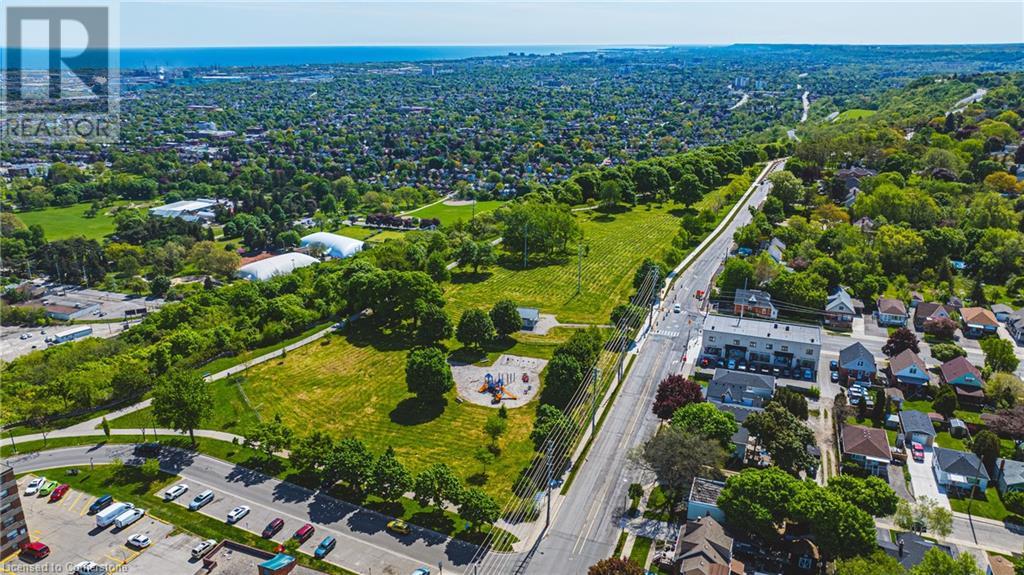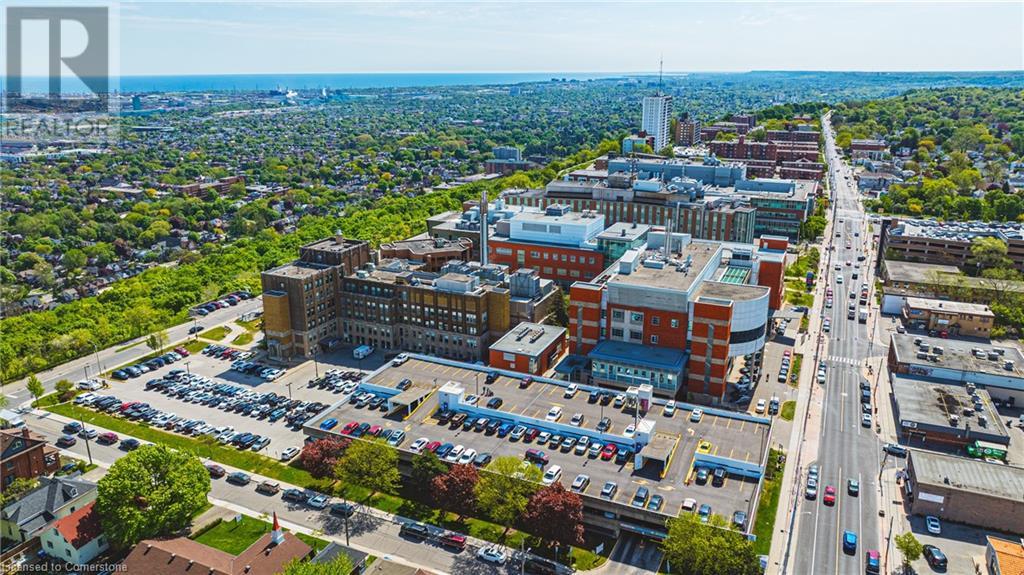836 Concession Street Unit# 208 Hamilton, Ontario L8V 1E2
$379,777Maintenance, Insurance, Heat, Water, Parking
$493.95 Monthly
Maintenance, Insurance, Heat, Water, Parking
$493.95 MonthlyWelcome to this beautifully updated 1-bedroom, 1-bath condo offering both comfort and convenience in a prime location! Situated within walking distance to shopping, restaurants, and the hospital, this spacious unit features modern updates throughout, including new flooring, a stylish kitchen with newer appliances, and a refreshed bathroom — all completed in 2021. Enjoy bright, open-concept living with plenty of natural light, perfect for both relaxing and entertaining. This condo also includes one parking spot and a storage locker for added convenience. Don’t miss your chance to own this move-in-ready unit in a highly desirable neighbourhood! (id:59646)
Property Details
| MLS® Number | 40730697 |
| Property Type | Single Family |
| Neigbourhood | Raleigh |
| Amenities Near By | Hospital, Park, Public Transit |
| Community Features | Quiet Area |
| Equipment Type | None |
| Features | Southern Exposure, Conservation/green Belt, Paved Driveway, Laundry- Coin Operated |
| Parking Space Total | 1 |
| Rental Equipment Type | None |
| Storage Type | Locker |
Building
| Bathroom Total | 1 |
| Bedrooms Above Ground | 1 |
| Bedrooms Total | 1 |
| Appliances | Dishwasher, Microwave, Refrigerator, Stove, Window Coverings |
| Basement Type | None |
| Constructed Date | 1955 |
| Construction Style Attachment | Attached |
| Cooling Type | Window Air Conditioner |
| Exterior Finish | Brick |
| Foundation Type | Unknown |
| Heating Fuel | Natural Gas |
| Heating Type | Radiant Heat |
| Stories Total | 1 |
| Size Interior | 620 Sqft |
| Type | Apartment |
| Utility Water | Municipal Water |
Land
| Acreage | No |
| Land Amenities | Hospital, Park, Public Transit |
| Sewer | Municipal Sewage System |
| Size Total Text | Unknown |
| Zoning Description | E |
Rooms
| Level | Type | Length | Width | Dimensions |
|---|---|---|---|---|
| Main Level | Bedroom | 15'8'' x 11'0'' | ||
| Main Level | 4pc Bathroom | Measurements not available | ||
| Main Level | Kitchen | 8'0'' x 8'11'' | ||
| Main Level | Dining Room | 7'11'' x 7'7'' | ||
| Main Level | Living Room | 15'0'' x 12'8'' |
https://www.realtor.ca/real-estate/28341790/836-concession-street-unit-208-hamilton
Interested?
Contact us for more information









































