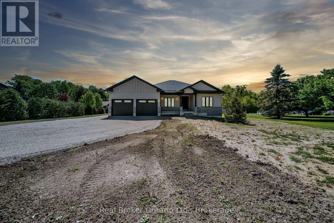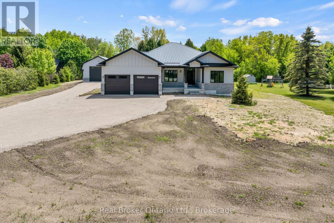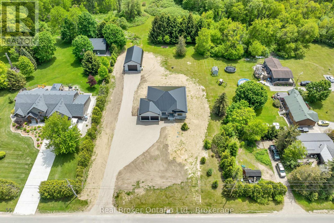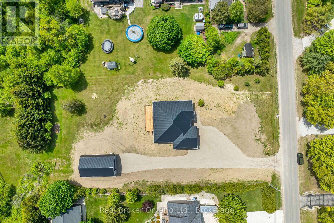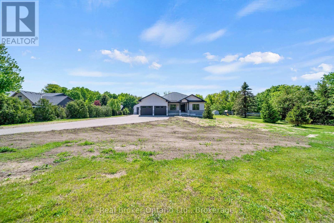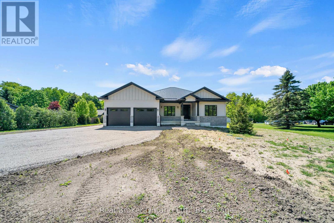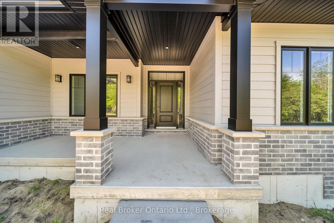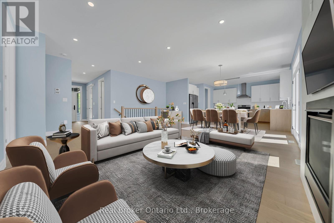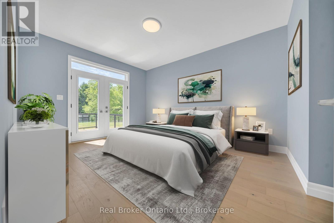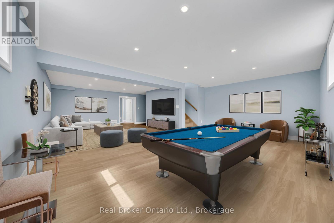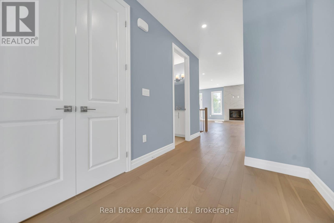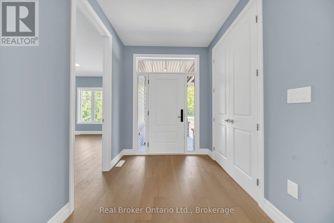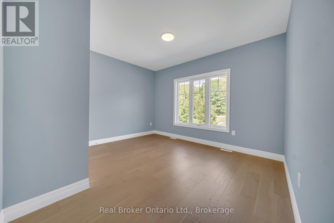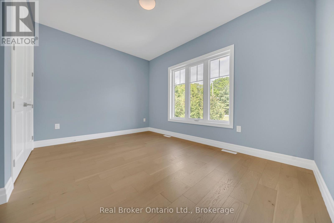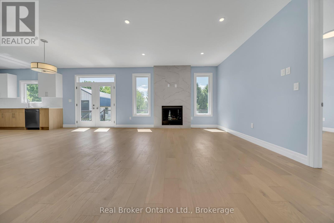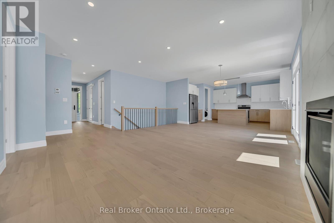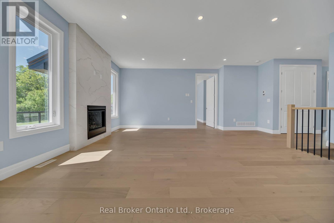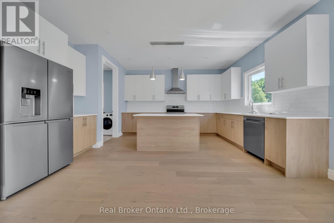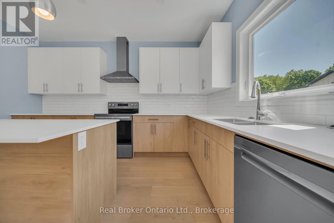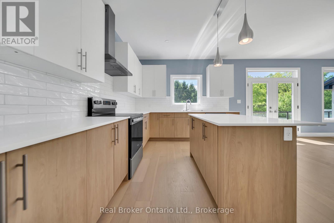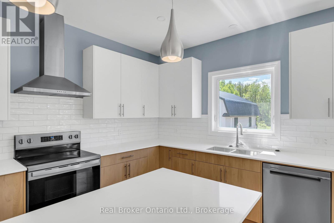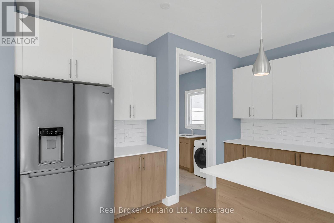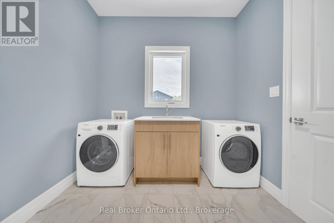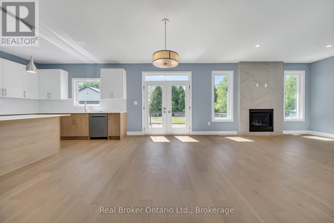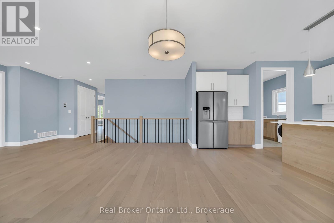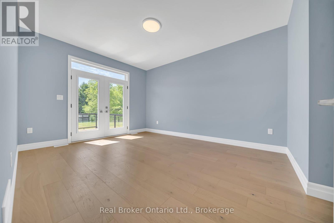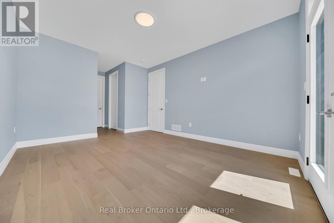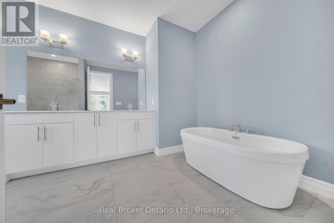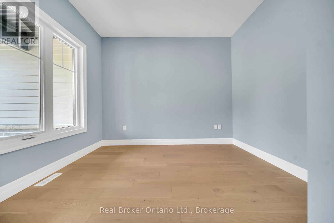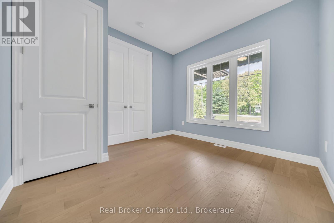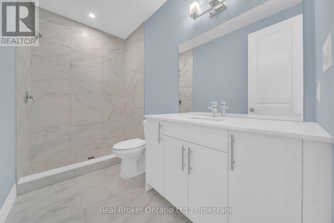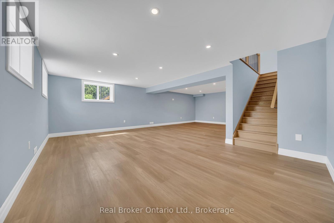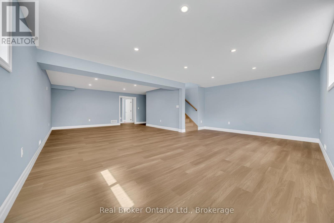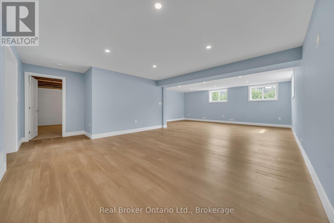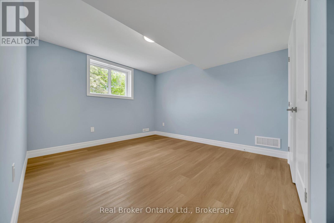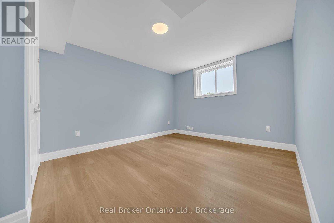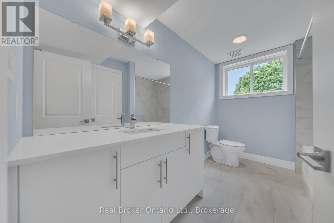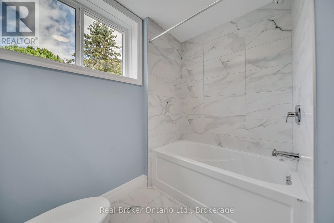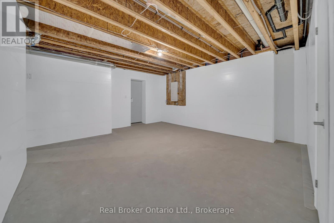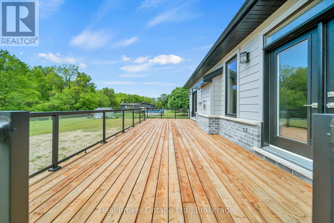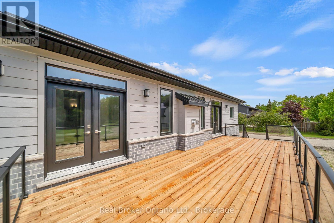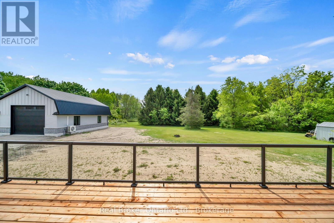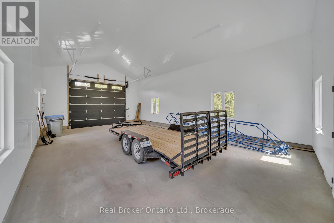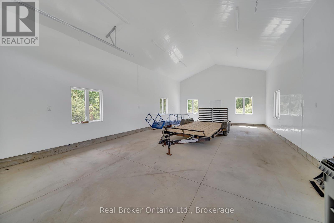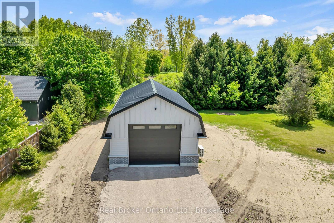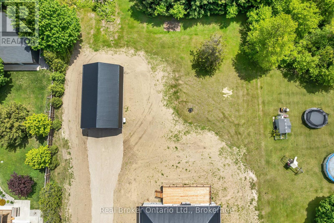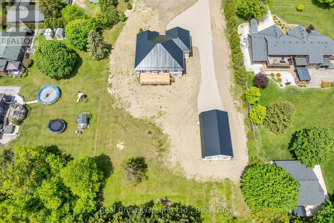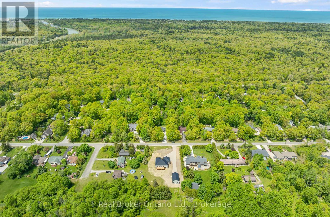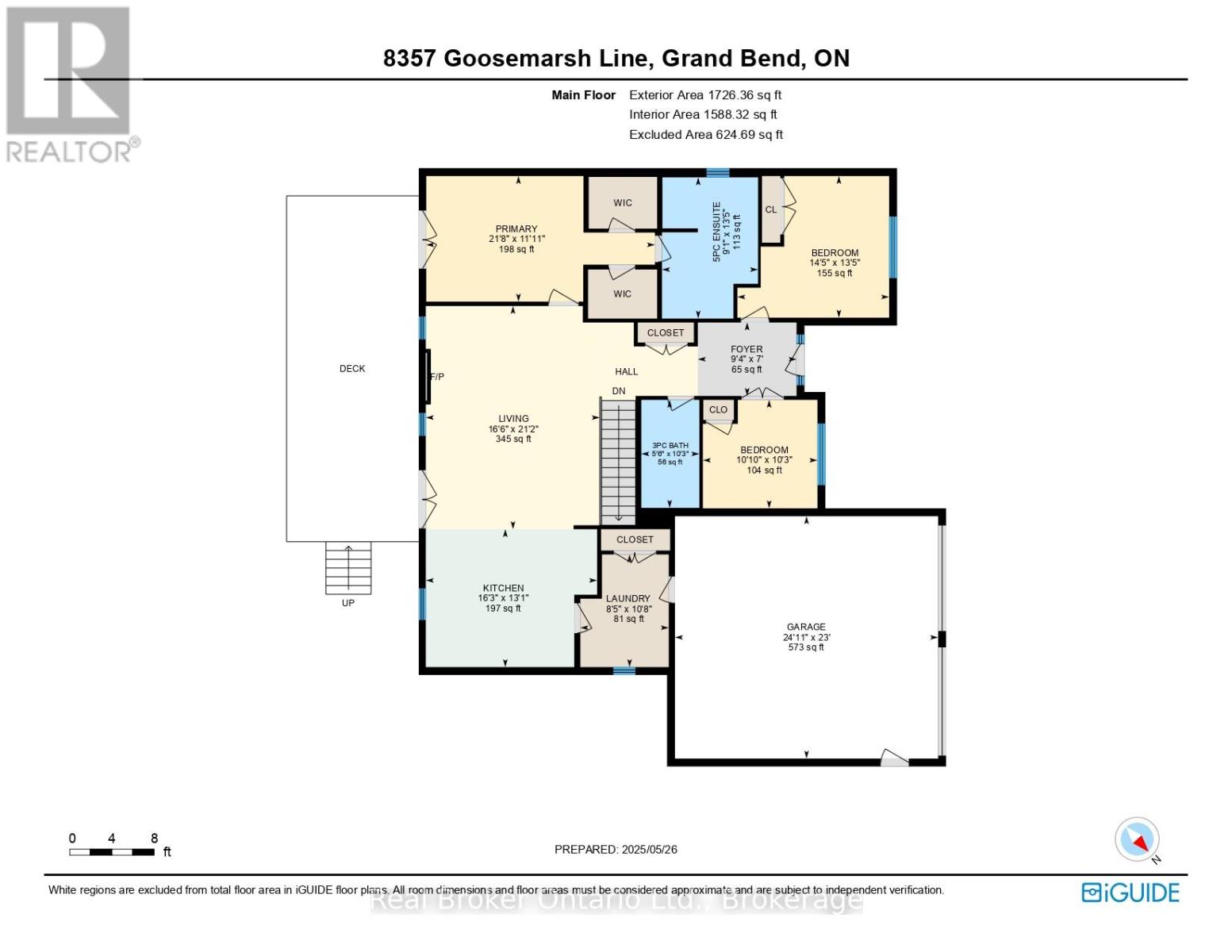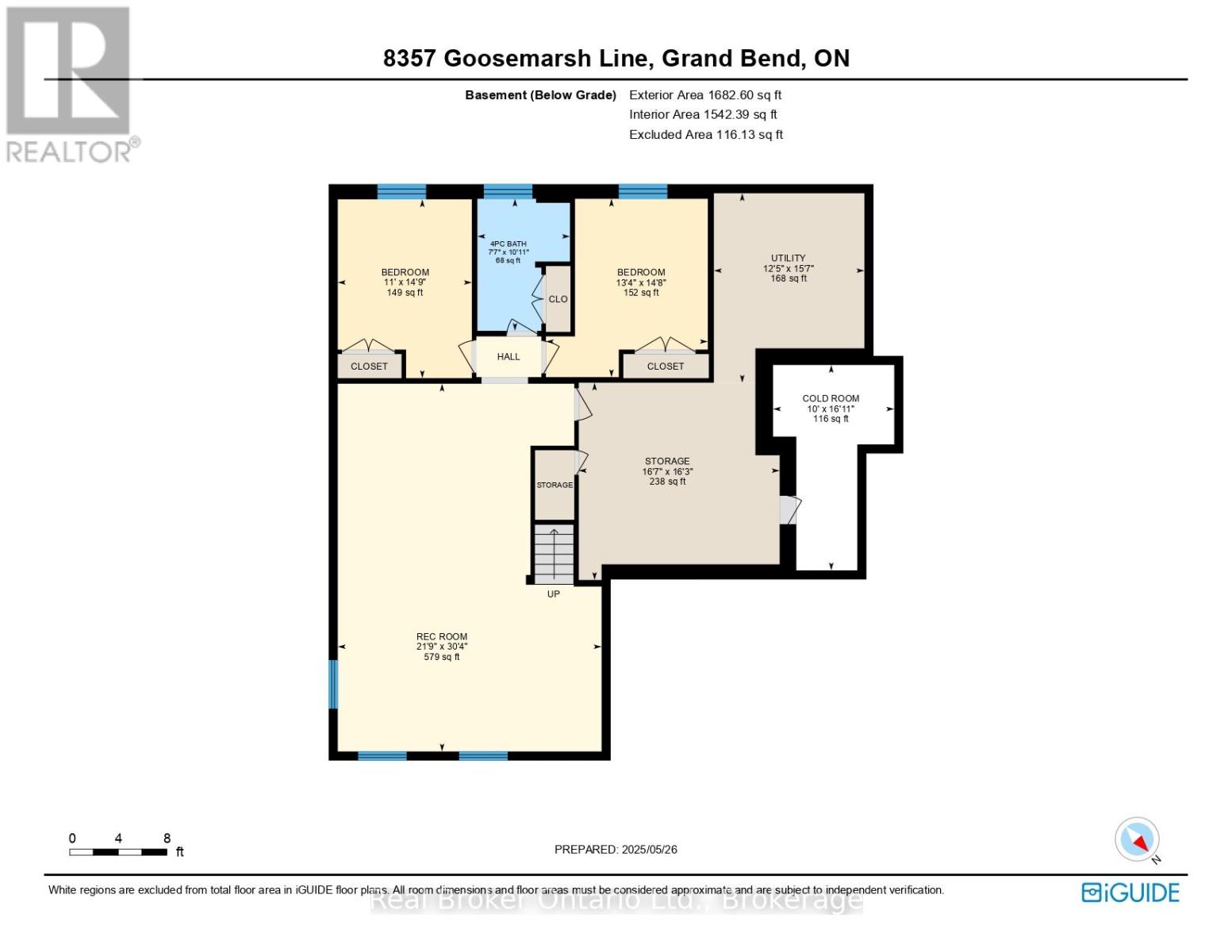5 Bedroom
3 Bathroom
1500 - 2000 sqft
Bungalow
Fireplace
Central Air Conditioning
Forced Air
$1,250,000
Step into brand-new luxury at 8357 Goosemarsh Line in Grand Bend - where peaceful surroundings meet modern elegance. This brand-new, never-lived-in home comes with a Tarion warranty and offers 5 bedrooms, 3 bathrooms, and a thoughtful blend of design, durability, and low-maintenance living. The exterior features a steel roof and hardy board siding, while the interior showcases pristine finishes and brand-new, never-used appliances. The open-concept layout flows from the expansive kitchen to a bright living area with a cozy fireplace and large windows that invite in natural light. The spa-inspired bathrooms include sleek, modern design elements, with a freestanding tub in the primary ensuite. A fully finished basement adds additional living space, while the main-level bedrooms provide flexibility for families or guests. Step outside to a spacious wood deck overlooking the square-shaped backyard, perfect for relaxing, entertaining, or outdoor play. Grass to be planted, offering a blank canvas for your landscaping dreams. Parking is never a concern with a 2-car attached garage (featuring high interior ceilings), a 25x40 ft detached garage/shop that can accommodate up to 4 cars, and an 8+ car driveway - ideal for hosting gatherings, storing recreational vehicles, or accommodating multiple drivers. Located on a quiet, low-traffic street, this home is minutes from the renowned Pinery Provincial Park, with convenient access to biking and walking trails via nearby Graham Street. Discover the tranquility of country living without sacrificing access to nature, parks, and nearby amenities. (id:59646)
Open House
This property has open houses!
Starts at:
1:00 pm
Ends at:
3:00 pm
Property Details
|
MLS® Number
|
X12179611 |
|
Property Type
|
Single Family |
|
Community Name
|
Grand Bend |
|
Parking Space Total
|
14 |
Building
|
Bathroom Total
|
3 |
|
Bedrooms Above Ground
|
5 |
|
Bedrooms Total
|
5 |
|
Architectural Style
|
Bungalow |
|
Basement Type
|
Full |
|
Construction Style Attachment
|
Detached |
|
Cooling Type
|
Central Air Conditioning |
|
Exterior Finish
|
Vinyl Siding |
|
Fireplace Present
|
Yes |
|
Foundation Type
|
Poured Concrete |
|
Heating Fuel
|
Natural Gas |
|
Heating Type
|
Forced Air |
|
Stories Total
|
1 |
|
Size Interior
|
1500 - 2000 Sqft |
|
Type
|
House |
|
Utility Water
|
Municipal Water |
Parking
Land
|
Acreage
|
No |
|
Sewer
|
Septic System |
|
Size Depth
|
295 Ft ,3 In |
|
Size Frontage
|
147 Ft ,7 In |
|
Size Irregular
|
147.6 X 295.3 Ft |
|
Size Total Text
|
147.6 X 295.3 Ft |
|
Zoning Description
|
R6 |
Rooms
| Level |
Type |
Length |
Width |
Dimensions |
|
Basement |
Bathroom |
2.32 m |
3.32 m |
2.32 m x 3.32 m |
|
Basement |
Bedroom |
4.06 m |
4.48 m |
4.06 m x 4.48 m |
|
Basement |
Bedroom |
3.37 m |
4.49 m |
3.37 m x 4.49 m |
|
Basement |
Cold Room |
3.04 m |
5.16 m |
3.04 m x 5.16 m |
|
Basement |
Recreational, Games Room |
6.62 m |
9.23 m |
6.62 m x 9.23 m |
|
Basement |
Other |
5.04 m |
4.95 m |
5.04 m x 4.95 m |
|
Basement |
Utility Room |
3.78 m |
4.76 m |
3.78 m x 4.76 m |
|
Main Level |
Bathroom |
1.68 m |
3.12 m |
1.68 m x 3.12 m |
|
Main Level |
Bathroom |
2.78 m |
4.08 m |
2.78 m x 4.08 m |
|
Main Level |
Bedroom |
3.31 m |
3.13 m |
3.31 m x 3.13 m |
|
Main Level |
Bedroom |
4.38 m |
4.09 m |
4.38 m x 4.09 m |
|
Main Level |
Foyer |
2.85 m |
2.12 m |
2.85 m x 2.12 m |
|
Main Level |
Other |
7.6 m |
7 m |
7.6 m x 7 m |
|
Main Level |
Kitchen |
4.95 m |
3.98 m |
4.95 m x 3.98 m |
|
Main Level |
Laundry Room |
2.55 m |
3.25 m |
2.55 m x 3.25 m |
|
Main Level |
Living Room |
5.02 m |
6.45 m |
5.02 m x 6.45 m |
|
Main Level |
Bedroom |
6.6 m |
3.63 m |
6.6 m x 3.63 m |
https://www.realtor.ca/real-estate/28380174/8357-goosemarsh-line-lambton-shores-grand-bend-grand-bend

