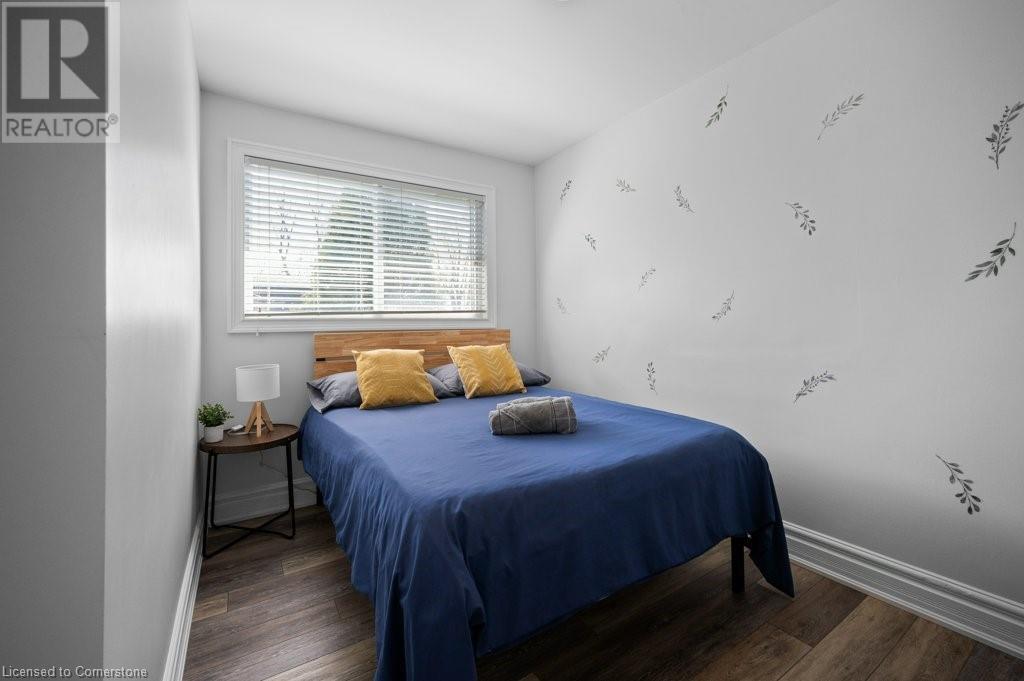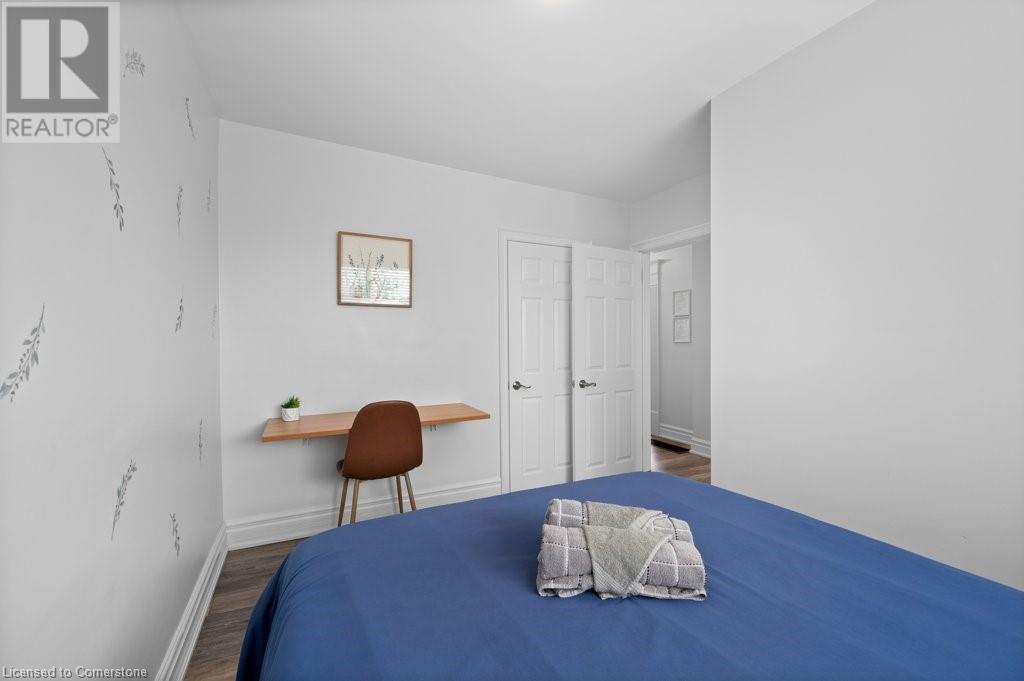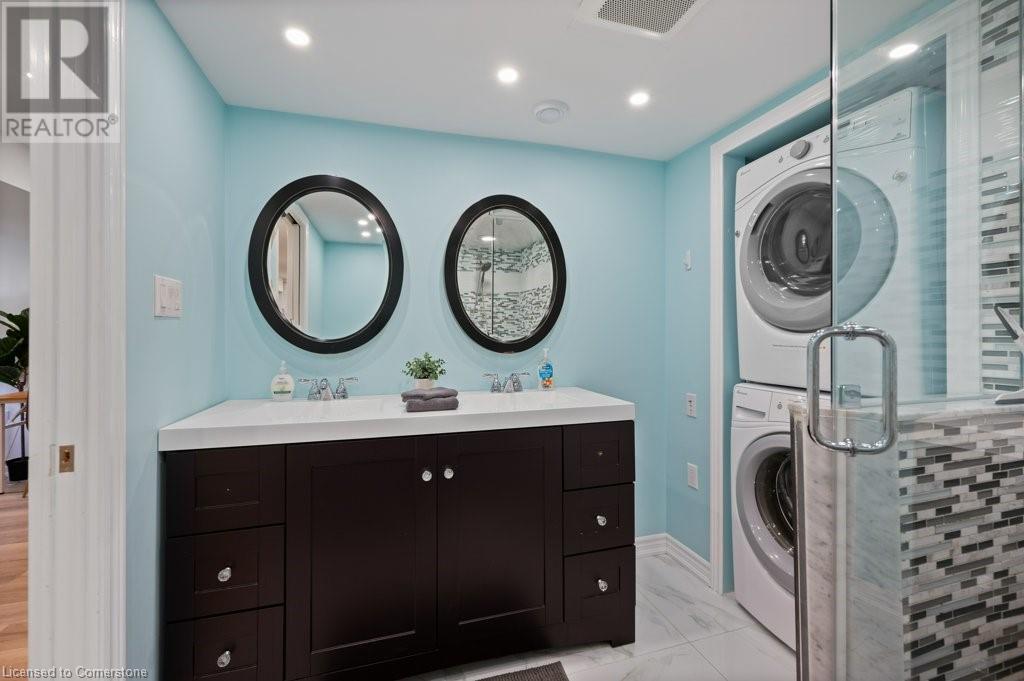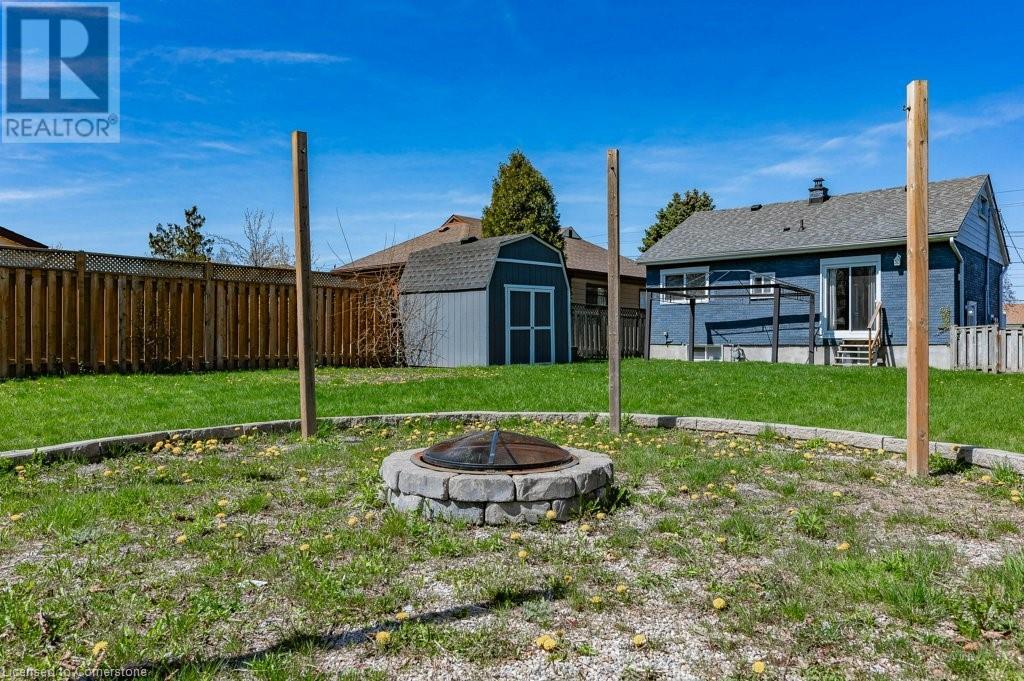4 Bedroom
2 Bathroom
769 sqft
Bungalow
Central Air Conditioning
Forced Air
$699,900
Stunning LEGAL DUPLEX, perfect for investors, first time home buyers looking for mortgage help, or multi-generational families. This legal duplex offers two bedrooms in each unit with a gorgeous kitchen, bathroom and beautiful living areas. Located in a very convenient area, close to parks, shopping, transit, and easy access to the highway. The 50x150 allows for garden suite potential. Tons of parking and additional upgrades including a 1-inch water line, two hydrometers, newer furnace and AC. On demand hot water tank rental and beautiful stainless steel appliances. (id:59646)
Property Details
|
MLS® Number
|
XH4206754 |
|
Property Type
|
Single Family |
|
Neigbourhood
|
Hampton Heights |
|
Amenities Near By
|
Golf Nearby, Park, Public Transit, Schools, Shopping |
|
Equipment Type
|
Water Heater |
|
Features
|
Paved Driveway |
|
Parking Space Total
|
6 |
|
Rental Equipment Type
|
Water Heater |
Building
|
Bathroom Total
|
2 |
|
Bedrooms Above Ground
|
2 |
|
Bedrooms Below Ground
|
2 |
|
Bedrooms Total
|
4 |
|
Architectural Style
|
Bungalow |
|
Basement Development
|
Finished |
|
Basement Type
|
Full (finished) |
|
Construction Style Attachment
|
Detached |
|
Cooling Type
|
Central Air Conditioning |
|
Exterior Finish
|
Aluminum Siding, Brick |
|
Foundation Type
|
Poured Concrete |
|
Heating Fuel
|
Natural Gas |
|
Heating Type
|
Forced Air |
|
Stories Total
|
1 |
|
Size Interior
|
769 Sqft |
|
Type
|
House |
|
Utility Water
|
Municipal Water |
Land
|
Acreage
|
No |
|
Land Amenities
|
Golf Nearby, Park, Public Transit, Schools, Shopping |
|
Sewer
|
Municipal Sewage System |
|
Size Depth
|
150 Ft |
|
Size Frontage
|
51 Ft |
|
Size Total Text
|
Under 1/2 Acre |
|
Zoning Description
|
C |
Rooms
| Level |
Type |
Length |
Width |
Dimensions |
|
Basement |
4pc Bathroom |
|
|
Measurements not available |
|
Basement |
Bedroom |
|
|
6'11'' x 9'10'' |
|
Basement |
Bedroom |
|
|
10'8'' x 11'1'' |
|
Basement |
Living Room |
|
|
6'2'' x 13'3'' |
|
Basement |
Breakfast |
|
|
8'5'' x 8'6'' |
|
Basement |
Kitchen |
|
|
11'0'' x 8'6'' |
|
Main Level |
4pc Bathroom |
|
|
6'7'' x 7'6'' |
|
Main Level |
Bedroom |
|
|
11'7'' x 10'0'' |
|
Main Level |
Primary Bedroom |
|
|
12'11'' x 10'1'' |
|
Main Level |
Living Room |
|
|
11'5'' x 14'8'' |
|
Main Level |
Kitchen |
|
|
11'6'' x 12'10'' |
https://www.realtor.ca/real-estate/27436201/830-mohawk-road-e-hamilton













































