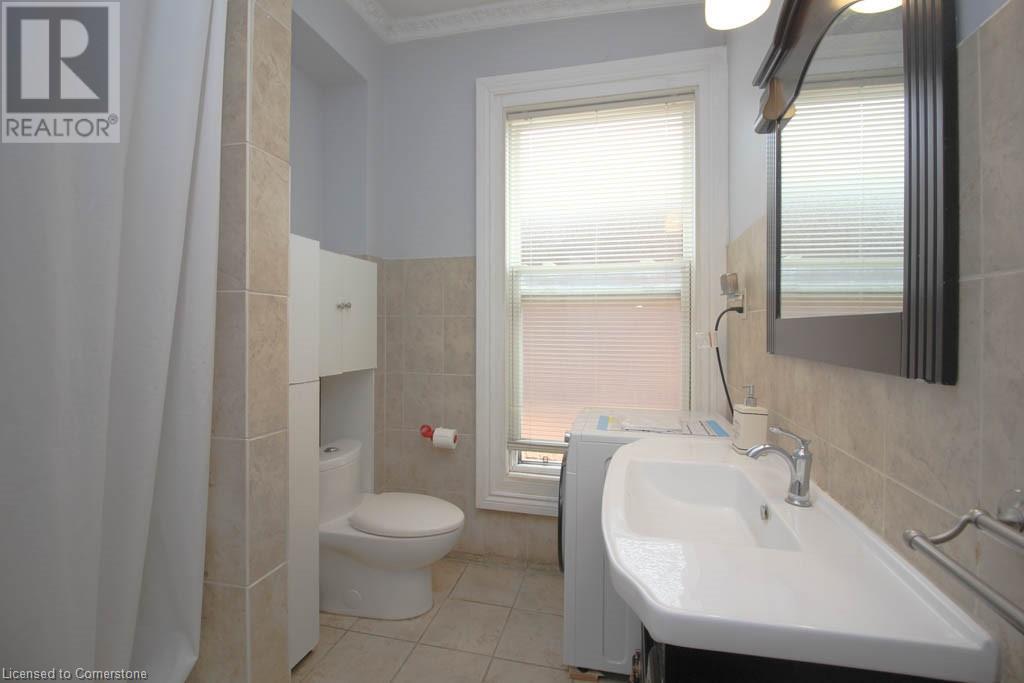3 Bedroom
1 Bathroom
1100 sqft
2 Level
Central Air Conditioning
Forced Air
$2,700 Monthly
Insurance
Spacious & Bright 3-Bedroom Upper Unit for Lease – Downtown Hamilton Well-maintained upper-level unit featuring 3 bedrooms and 1 full bathroom. Hardwood flooring throughout, large windows, and a skylight provide abundant natural light. Prime downtown location—walking distance to GO Station, HSR bus terminal, shops, restaurants, and more. Direct access to McMaster University via HSR Route 5. Ideal for students or young professionals. Available immediately! (id:59646)
Property Details
|
MLS® Number
|
40738595 |
|
Property Type
|
Single Family |
|
Amenities Near By
|
Public Transit |
|
Community Features
|
High Traffic Area |
|
Features
|
Corner Site, Skylight |
|
Parking Space Total
|
1 |
Building
|
Bathroom Total
|
1 |
|
Bedrooms Above Ground
|
3 |
|
Bedrooms Total
|
3 |
|
Appliances
|
Stove, Washer, Window Coverings |
|
Architectural Style
|
2 Level |
|
Basement Development
|
Unfinished |
|
Basement Type
|
Full (unfinished) |
|
Construction Style Attachment
|
Detached |
|
Cooling Type
|
Central Air Conditioning |
|
Exterior Finish
|
Brick |
|
Heating Type
|
Forced Air |
|
Stories Total
|
2 |
|
Size Interior
|
1100 Sqft |
|
Type
|
House |
|
Utility Water
|
Municipal Water |
Parking
Land
|
Acreage
|
No |
|
Land Amenities
|
Public Transit |
|
Sewer
|
Municipal Sewage System |
|
Size Depth
|
76 Ft |
|
Size Frontage
|
34 Ft |
|
Size Total Text
|
Unknown |
|
Zoning Description
|
D5 |
Rooms
| Level |
Type |
Length |
Width |
Dimensions |
|
Second Level |
4pc Bathroom |
|
|
Measurements not available |
|
Second Level |
Bedroom |
|
|
10'0'' x 6'5'' |
|
Second Level |
Bedroom |
|
|
11'7'' x 9'10'' |
|
Second Level |
Primary Bedroom |
|
|
15'7'' x 9'9'' |
|
Second Level |
Eat In Kitchen |
|
|
Measurements not available |
|
Second Level |
Living Room/dining Room |
|
|
Measurements not available |
https://www.realtor.ca/real-estate/28433272/83-walnut-street-s-unit-upper-level-hamilton















