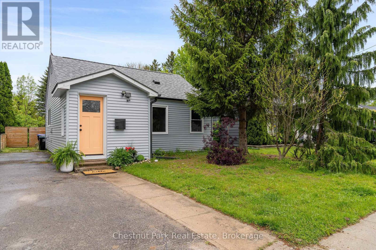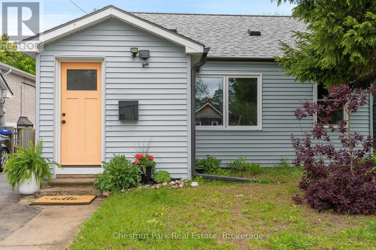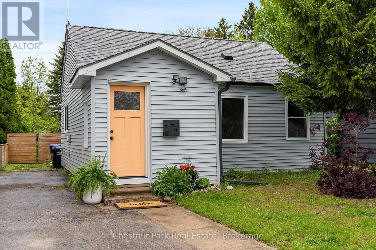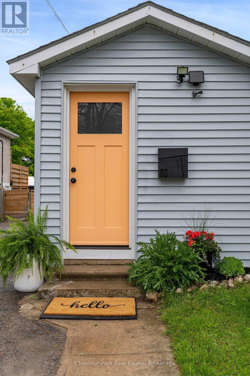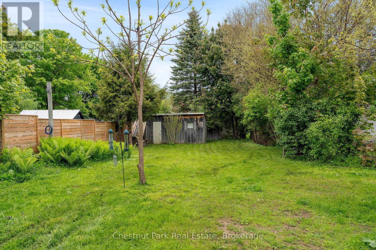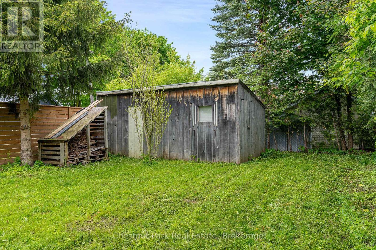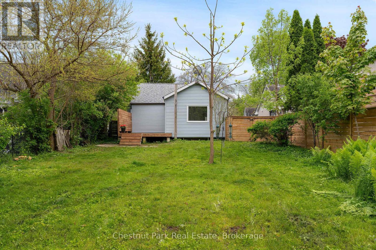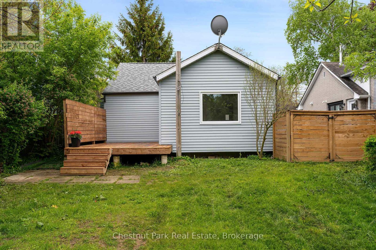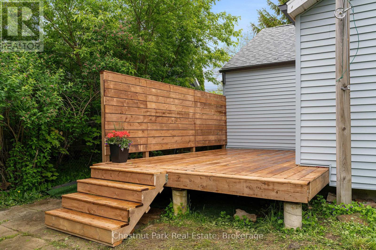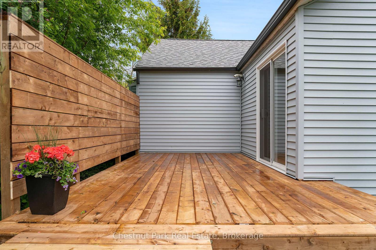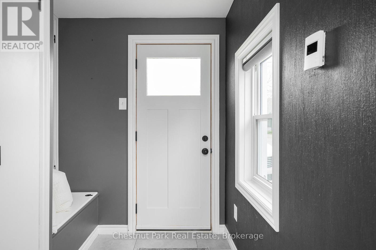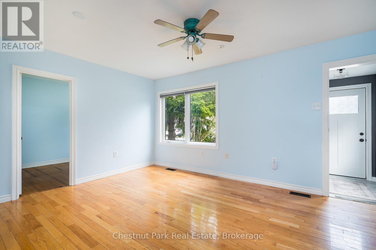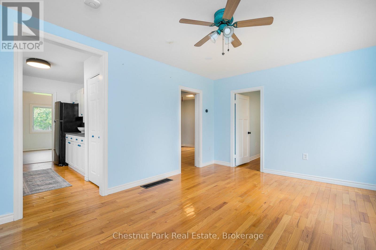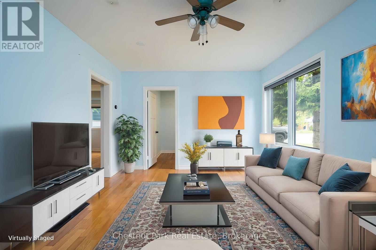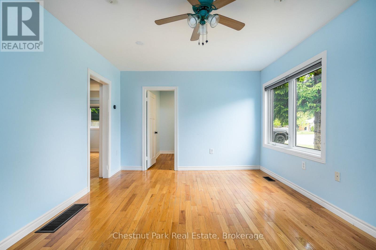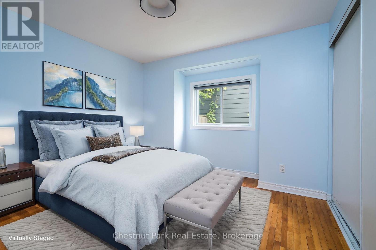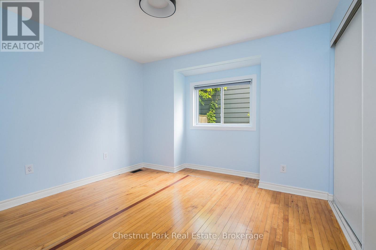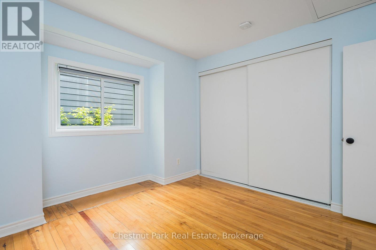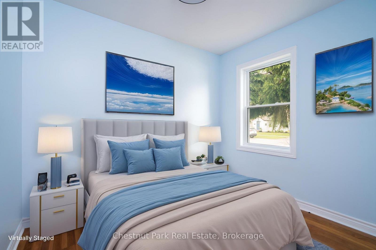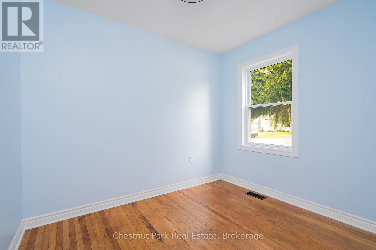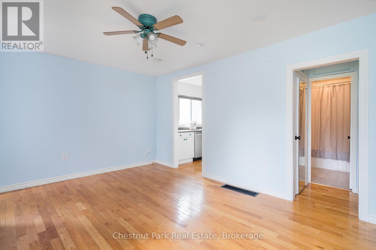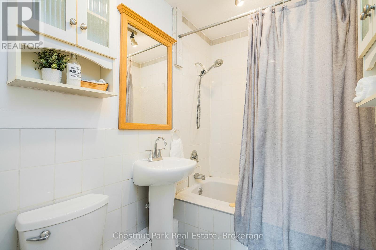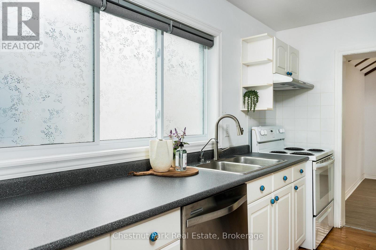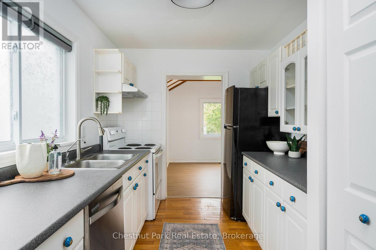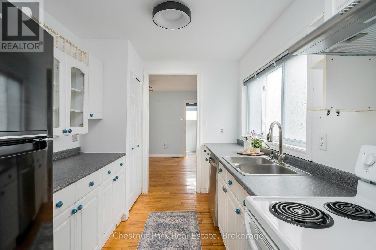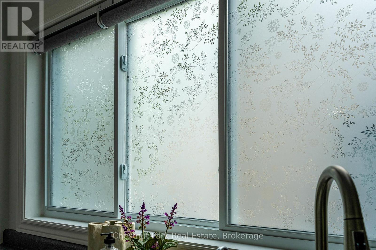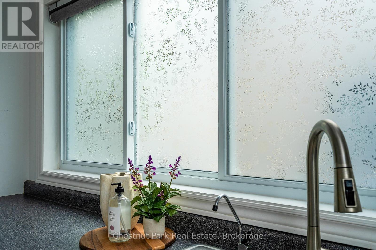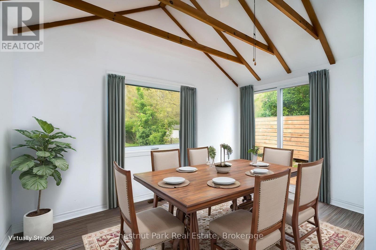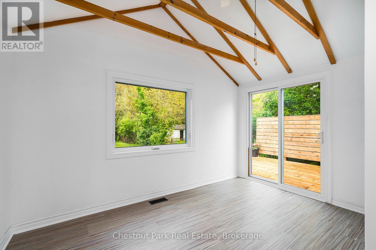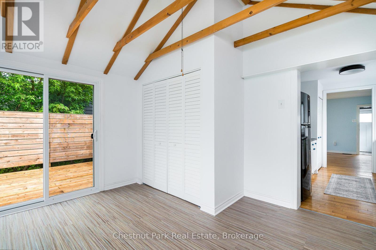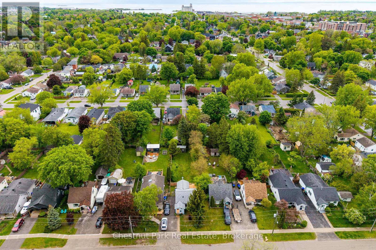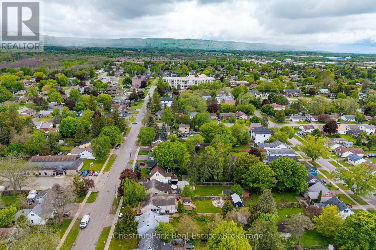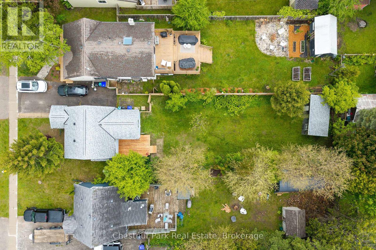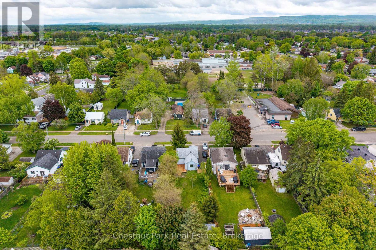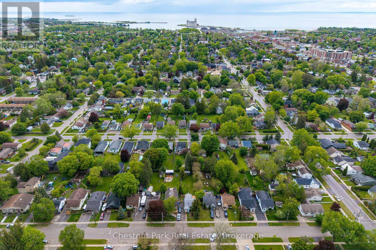2 Bedroom
1 Bathroom
700 - 1100 sqft
Bungalow
Central Air Conditioning
Forced Air
$599,000
Bungalow in downtown Collingwood! Charming and beautifully updated wartime home within walking distance to downtown Collingwood. This 2 bed, 1 bath home is full of character and light, with original hardwood floors, a sunny galley kitchen, and a spacious primary bedroom with access to a loft ideal for extra storage. The 165' deep, private lot features mature trees, recently completed deck (2025) and an opportunity for a gardener or landscaper's touch with shed/workshop included for creative projects or practical storage. Thoughtfully updated with key upgrades to the interior and exterior including roof (2020), windows/doors (2021), siding and water/sewer lines (2022), partial updated fencing and new gate (2023) while interior updates include a refreshed mudroom and dining room flooring, kitchen sink, and light fixtures throughout. Inquire with Listing Realtor for the complete list. Embrace a lifestyle of comfort and convenience in this welcoming home, steps from downtown Collingwood shops, restaurants and trails and minutes from Southern Georgian Bay's year round recreations! Some photos have been virtually staged. (id:59646)
Property Details
|
MLS® Number
|
S12185763 |
|
Property Type
|
Single Family |
|
Community Name
|
Collingwood |
|
Amenities Near By
|
Beach, Hospital, Schools, Ski Area |
|
Easement
|
Unknown |
|
Equipment Type
|
Water Heater |
|
Features
|
Irregular Lot Size, Level |
|
Parking Space Total
|
2 |
|
Rental Equipment Type
|
Water Heater |
|
Structure
|
Deck, Shed |
Building
|
Bathroom Total
|
1 |
|
Bedrooms Above Ground
|
2 |
|
Bedrooms Total
|
2 |
|
Age
|
51 To 99 Years |
|
Appliances
|
Dishwasher, Dryer, Stove, Washer, Window Coverings, Refrigerator |
|
Architectural Style
|
Bungalow |
|
Basement Type
|
Crawl Space |
|
Construction Style Attachment
|
Detached |
|
Cooling Type
|
Central Air Conditioning |
|
Exterior Finish
|
Vinyl Siding |
|
Fire Protection
|
Smoke Detectors |
|
Foundation Type
|
Block |
|
Heating Fuel
|
Natural Gas |
|
Heating Type
|
Forced Air |
|
Stories Total
|
1 |
|
Size Interior
|
700 - 1100 Sqft |
|
Type
|
House |
|
Utility Water
|
Municipal Water |
Parking
Land
|
Acreage
|
No |
|
Land Amenities
|
Beach, Hospital, Schools, Ski Area |
|
Sewer
|
Sanitary Sewer |
|
Size Depth
|
165 Ft ,10 In |
|
Size Frontage
|
40 Ft ,7 In |
|
Size Irregular
|
40.6 X 165.9 Ft |
|
Size Total Text
|
40.6 X 165.9 Ft|under 1/2 Acre |
|
Zoning Description
|
R2 |
Rooms
| Level |
Type |
Length |
Width |
Dimensions |
|
Main Level |
Living Room |
4.79 m |
3.42 m |
4.79 m x 3.42 m |
|
Main Level |
Kitchen |
2.54 m |
3.51 m |
2.54 m x 3.51 m |
|
Main Level |
Dining Room |
3.55 m |
3.4 m |
3.55 m x 3.4 m |
|
Main Level |
Primary Bedroom |
3.44 m |
3.31 m |
3.44 m x 3.31 m |
|
Main Level |
Bedroom 2 |
2.45 m |
2.85 m |
2.45 m x 2.85 m |
|
Main Level |
Bathroom |
1.62 m |
2.47 m |
1.62 m x 2.47 m |
https://www.realtor.ca/real-estate/28394076/83-ninth-street-collingwood-collingwood

