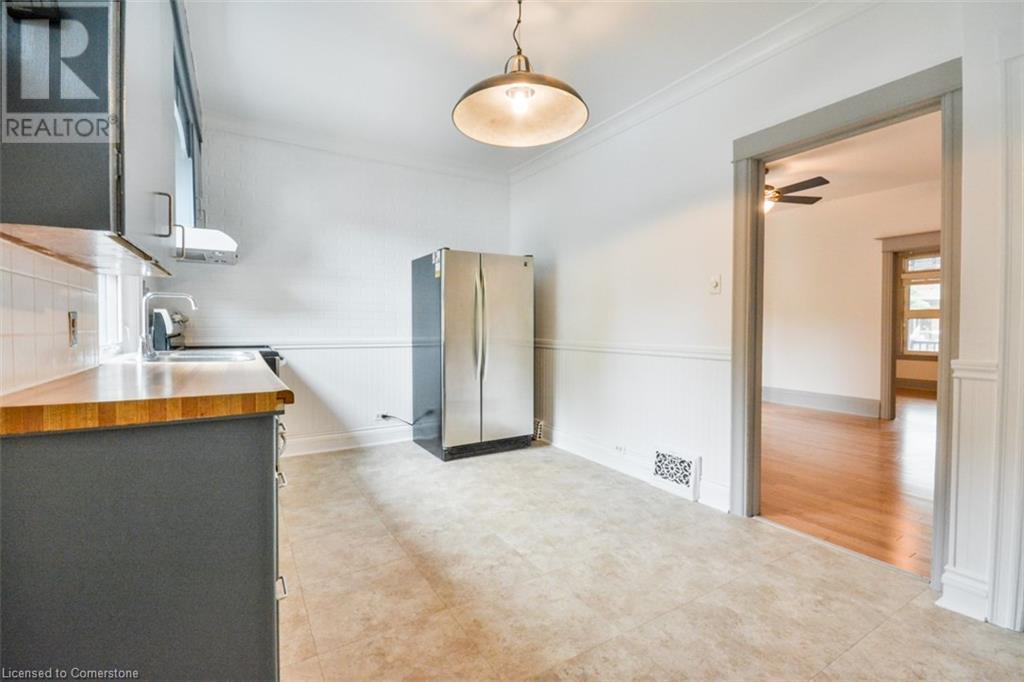6 Bedroom
2 Bathroom
1989 sqft
Central Air Conditioning
Forced Air
$599,900
Opportunity knocks! This gorgeous 2.5-storey century home is one you won’t want to miss. Whether you're an investor or looking for a home with income potential, 83 Gage Ave S offers endless possibilities. Currently configured as a spacious 5-bedroom unit across the main, second, and third levels—with private parking and a detached single garage—this home also features a separate-entry, self-contained studio in-law suite in the lower level. The current tenants absolutely love the home and would be happy to stay—and as a bonus, they’re already paying market rent. Lovingly maintained by both the owner and tenants, the home has seen numerous updates since 2018, including new windows, roof, deck, veranda, driveway, flooring, and a washer/dryer. Located just steps from Gage Park, with easy access to transit, shops, restaurants, and more—this location truly has it all. Don’t miss your chance to own this incredible property. Book your viewing today! (id:59646)
Property Details
|
MLS® Number
|
40736431 |
|
Property Type
|
Single Family |
|
Neigbourhood
|
Crown Point West |
|
Amenities Near By
|
Hospital, Park, Place Of Worship, Public Transit, Schools, Shopping |
|
Community Features
|
School Bus |
|
Features
|
Conservation/green Belt, Paved Driveway, In-law Suite |
|
Parking Space Total
|
3 |
Building
|
Bathroom Total
|
2 |
|
Bedrooms Above Ground
|
5 |
|
Bedrooms Below Ground
|
1 |
|
Bedrooms Total
|
6 |
|
Appliances
|
Window Coverings |
|
Basement Development
|
Finished |
|
Basement Type
|
Full (finished) |
|
Constructed Date
|
1914 |
|
Construction Style Attachment
|
Detached |
|
Cooling Type
|
Central Air Conditioning |
|
Exterior Finish
|
Brick |
|
Heating Fuel
|
Natural Gas |
|
Heating Type
|
Forced Air |
|
Stories Total
|
3 |
|
Size Interior
|
1989 Sqft |
|
Type
|
House |
|
Utility Water
|
Municipal Water |
Parking
Land
|
Access Type
|
Highway Access, Highway Nearby |
|
Acreage
|
No |
|
Land Amenities
|
Hospital, Park, Place Of Worship, Public Transit, Schools, Shopping |
|
Sewer
|
Municipal Sewage System |
|
Size Depth
|
160 Ft |
|
Size Frontage
|
25 Ft |
|
Size Total Text
|
Under 1/2 Acre |
|
Zoning Description
|
D |
Rooms
| Level |
Type |
Length |
Width |
Dimensions |
|
Second Level |
4pc Bathroom |
|
|
6'2'' x 5'8'' |
|
Second Level |
Bedroom |
|
|
10'2'' x 9'11'' |
|
Second Level |
Bedroom |
|
|
10'4'' x 9'11'' |
|
Second Level |
Primary Bedroom |
|
|
14'11'' x 11'8'' |
|
Third Level |
Bedroom |
|
|
9'2'' x 16'2'' |
|
Third Level |
Bedroom |
|
|
9'2'' x 10'10'' |
|
Basement |
4pc Bathroom |
|
|
10'0'' x 4'9'' |
|
Basement |
Primary Bedroom |
|
|
14'1'' x 21'7'' |
|
Basement |
Kitchen |
|
|
9'4'' x 10'6'' |
|
Main Level |
Kitchen |
|
|
14'9'' x 9'8'' |
|
Main Level |
Dining Room |
|
|
11'6'' x 9'4'' |
|
Main Level |
Living Room |
|
|
12'6'' x 12'6'' |
https://www.realtor.ca/real-estate/28428806/83-gage-avenue-s-hamilton































