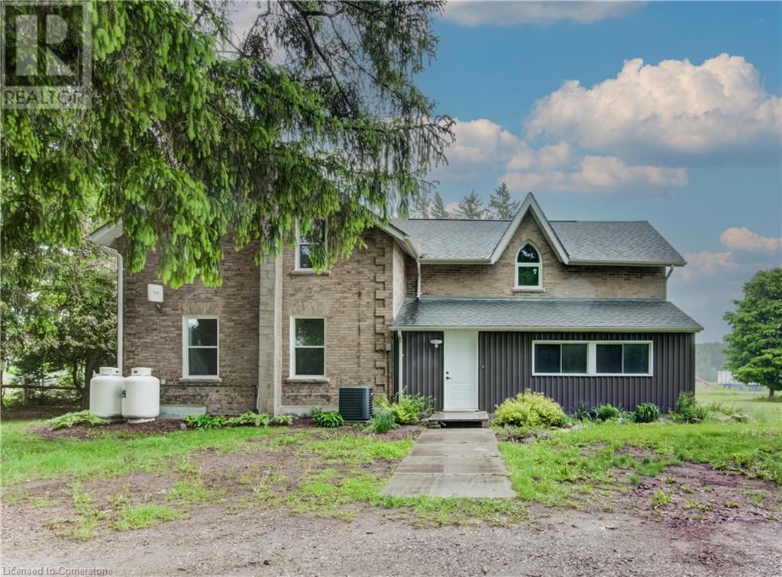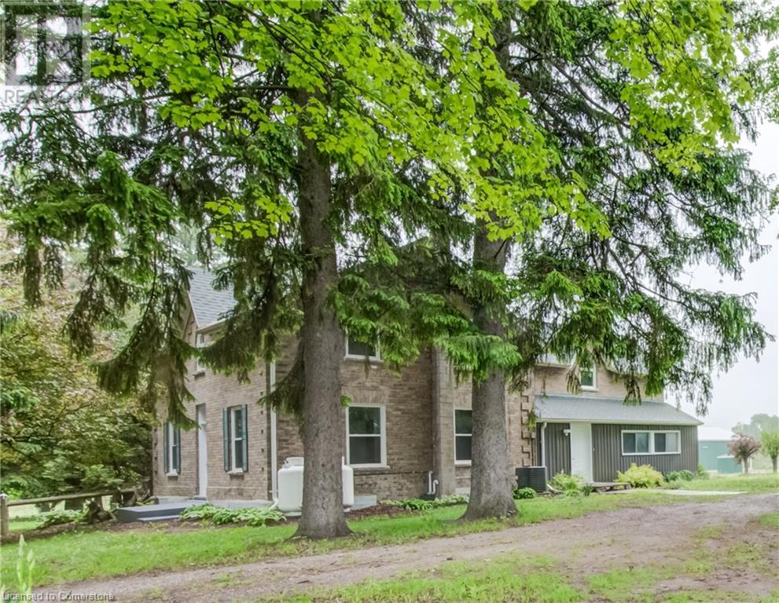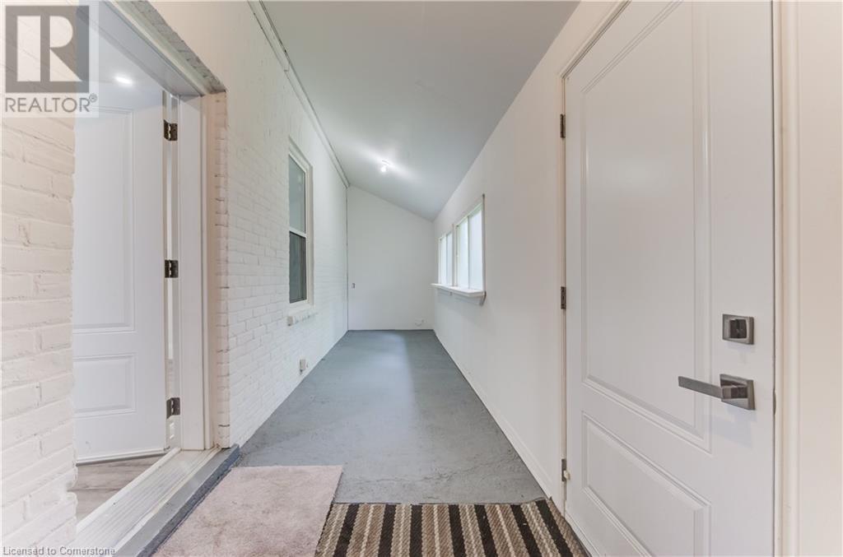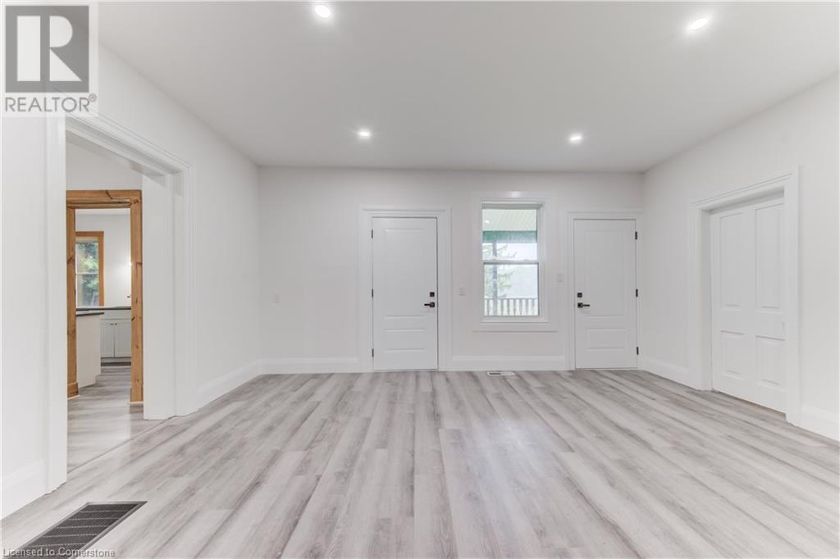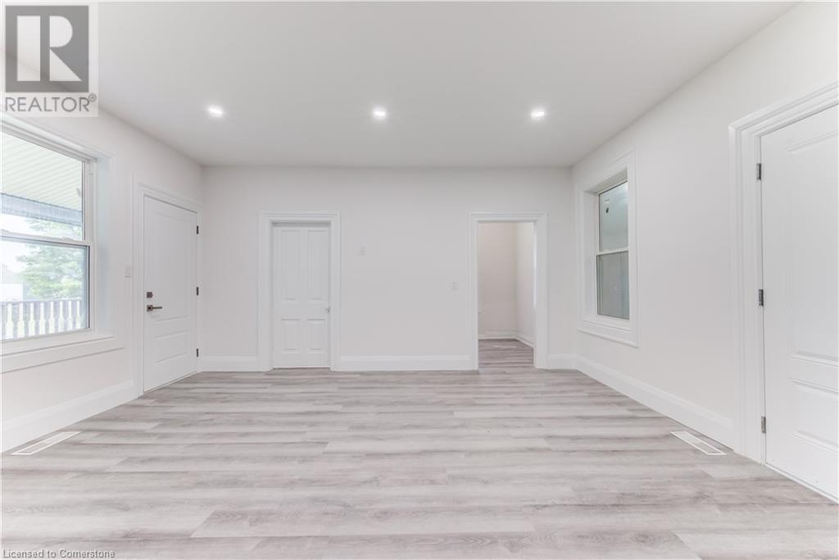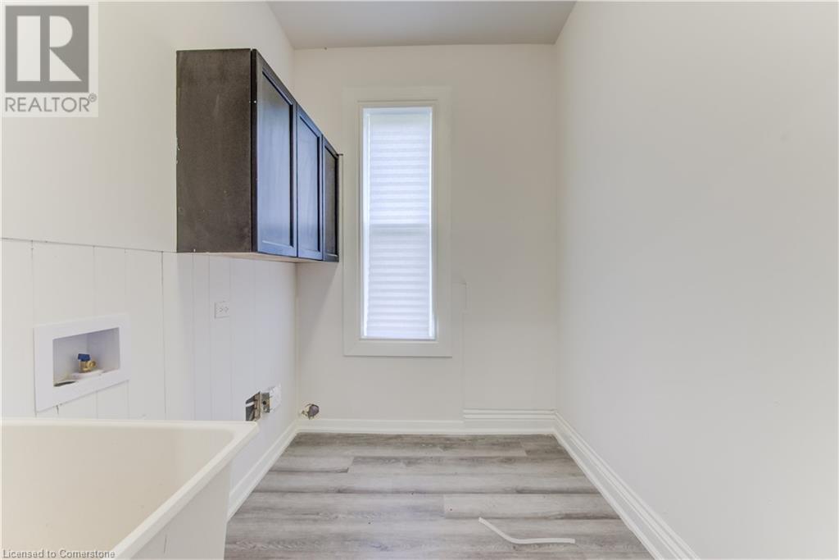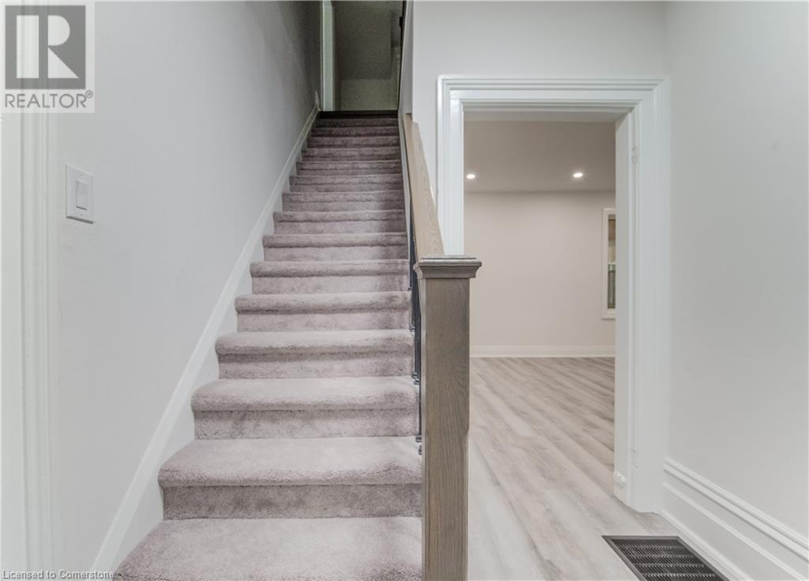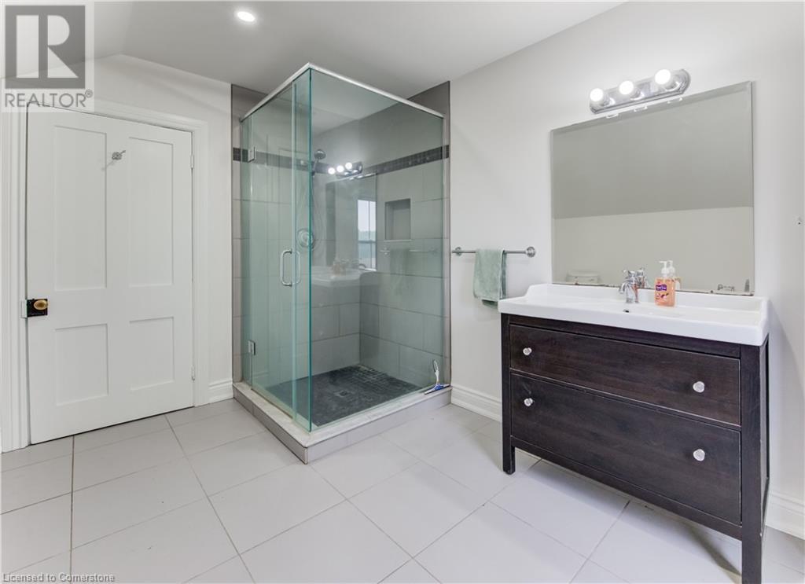5 Bedroom
2 Bathroom
2568 sqft
2 Level
Central Air Conditioning
Acreage
$3,100 Monthly
Insurance, Water, Exterior Maintenance
This charming farmhouse boasts over four bedrooms, a large eat-in kitchen, office, dining room, and a comfortable living room, along with two full bathrooms-one featuring a luxurious soaker tub. Freshly painted throughout and equipped with new air conditioning, this home offers well-maintained appliances in good working condition. providing a peaceful and private setting on approximately one acre of land. The property is heated by a new propane gas furnace, and internet/Wi-Fi can be set up with your choice of service provider. Utilities are not included in the rental price. Conveniently located near Highway 401, this home offers a serene country setting, perfect for anyone looking for tranquility and space. (id:59646)
Property Details
|
MLS® Number
|
40738363 |
|
Property Type
|
Single Family |
|
Amenities Near By
|
Golf Nearby, Park |
|
Community Features
|
Quiet Area |
|
Features
|
Corner Site, Crushed Stone Driveway, Country Residential |
|
Parking Space Total
|
4 |
|
Structure
|
Porch |
Building
|
Bathroom Total
|
2 |
|
Bedrooms Above Ground
|
5 |
|
Bedrooms Total
|
5 |
|
Appliances
|
Dishwasher, Dryer, Refrigerator, Stove, Washer |
|
Architectural Style
|
2 Level |
|
Basement Development
|
Unfinished |
|
Basement Type
|
Full (unfinished) |
|
Construction Style Attachment
|
Detached |
|
Cooling Type
|
Central Air Conditioning |
|
Exterior Finish
|
Brick, Concrete |
|
Heating Fuel
|
Propane |
|
Stories Total
|
2 |
|
Size Interior
|
2568 Sqft |
|
Type
|
House |
|
Utility Water
|
Drilled Well |
Land
|
Access Type
|
Highway Access, Highway Nearby |
|
Acreage
|
Yes |
|
Land Amenities
|
Golf Nearby, Park |
|
Sewer
|
Septic System |
|
Size Irregular
|
1 |
|
Size Total
|
1 Ac|101+ Acres |
|
Size Total Text
|
1 Ac|101+ Acres |
|
Zoning Description
|
A-os |
Rooms
| Level |
Type |
Length |
Width |
Dimensions |
|
Second Level |
Primary Bedroom |
|
|
12'7'' x 11'2'' |
|
Second Level |
Bedroom |
|
|
12'3'' x 8'3'' |
|
Second Level |
Bedroom |
|
|
13'5'' x 12'4'' |
|
Second Level |
Bedroom |
|
|
12'2'' x 11'4'' |
|
Second Level |
5pc Bathroom |
|
|
Measurements not available |
|
Second Level |
Primary Bedroom |
|
|
17'3'' x 16'4'' |
|
Main Level |
Family Room |
|
|
15'9'' x 13'6'' |
|
Main Level |
Office |
|
|
8'3'' x 11'7'' |
|
Main Level |
Living Room |
|
|
16'10'' x 16'3'' |
|
Main Level |
Kitchen |
|
|
11'2'' x 14'1'' |
|
Main Level |
Breakfast |
|
|
11'8'' x 7'9'' |
|
Main Level |
4pc Bathroom |
|
|
Measurements not available |
https://www.realtor.ca/real-estate/28429065/826396-township-road-8-drumbo

