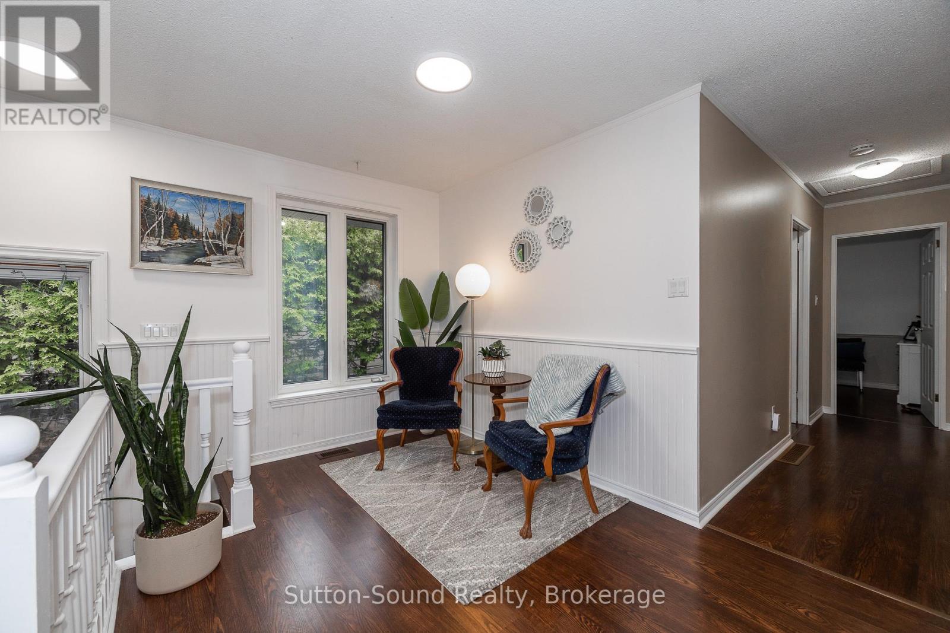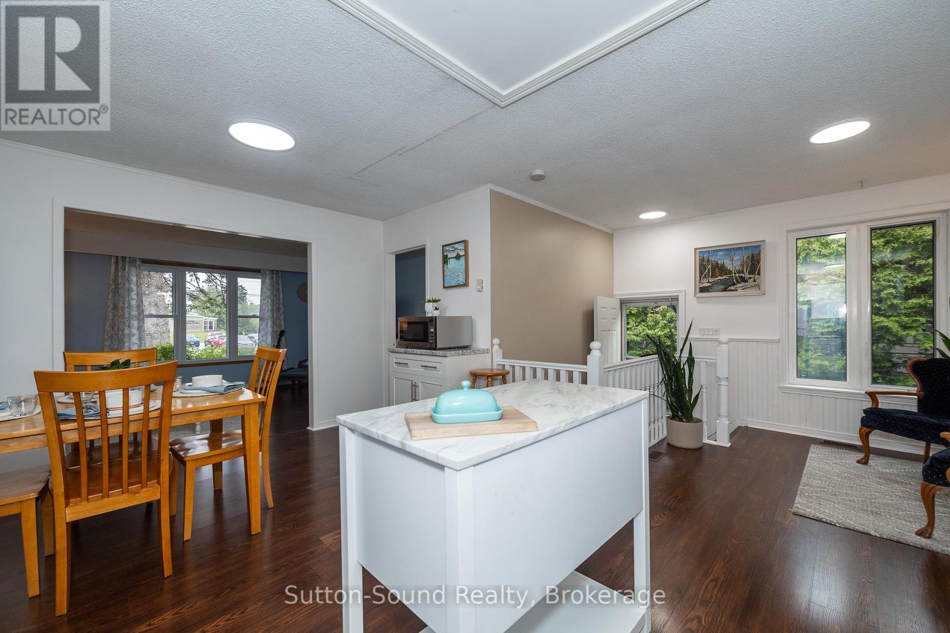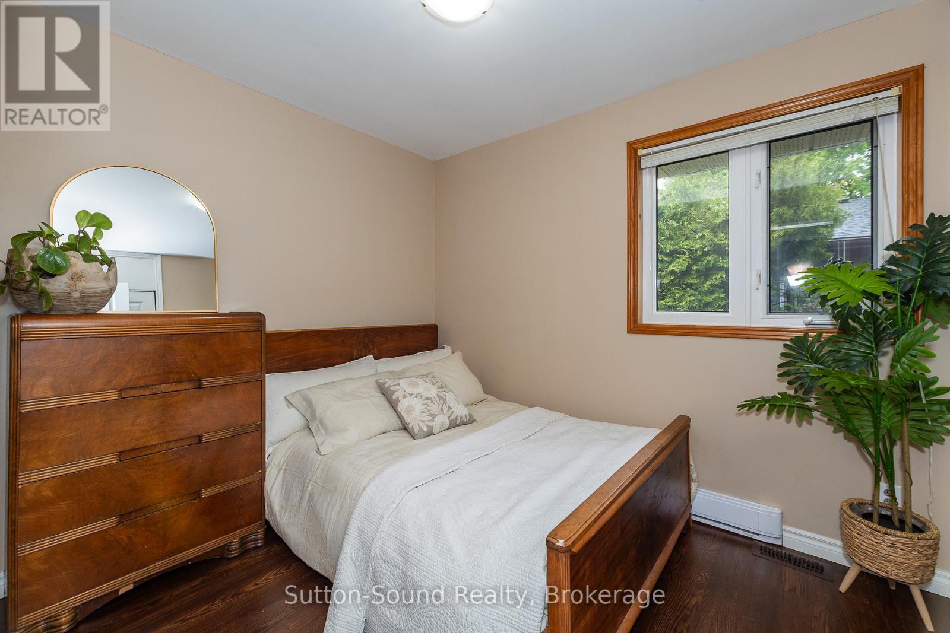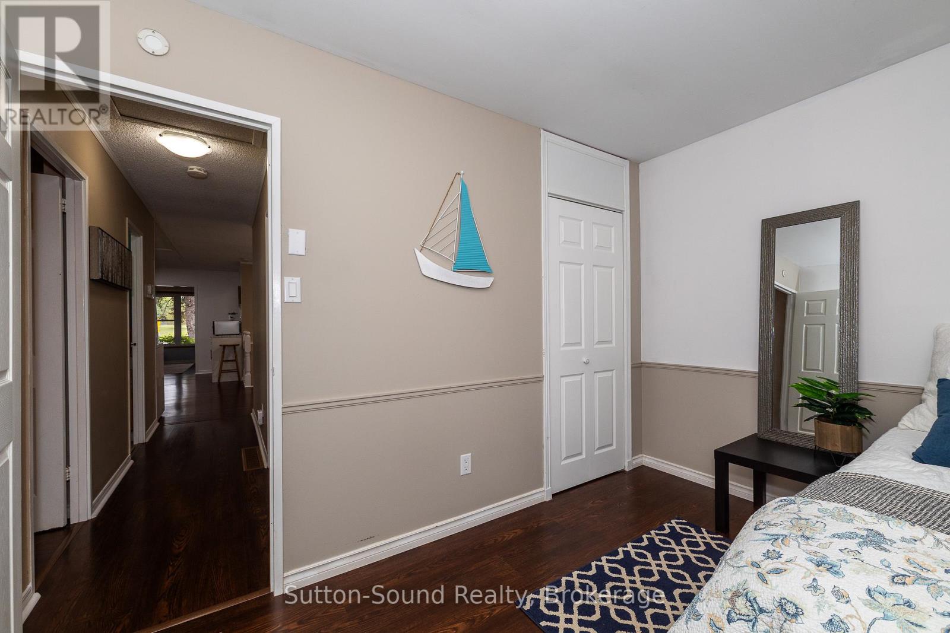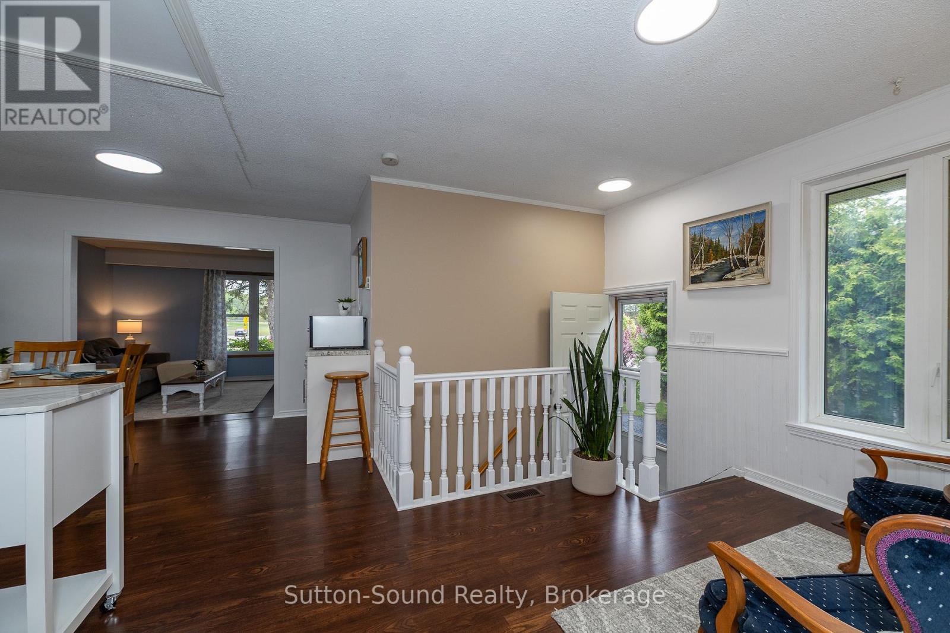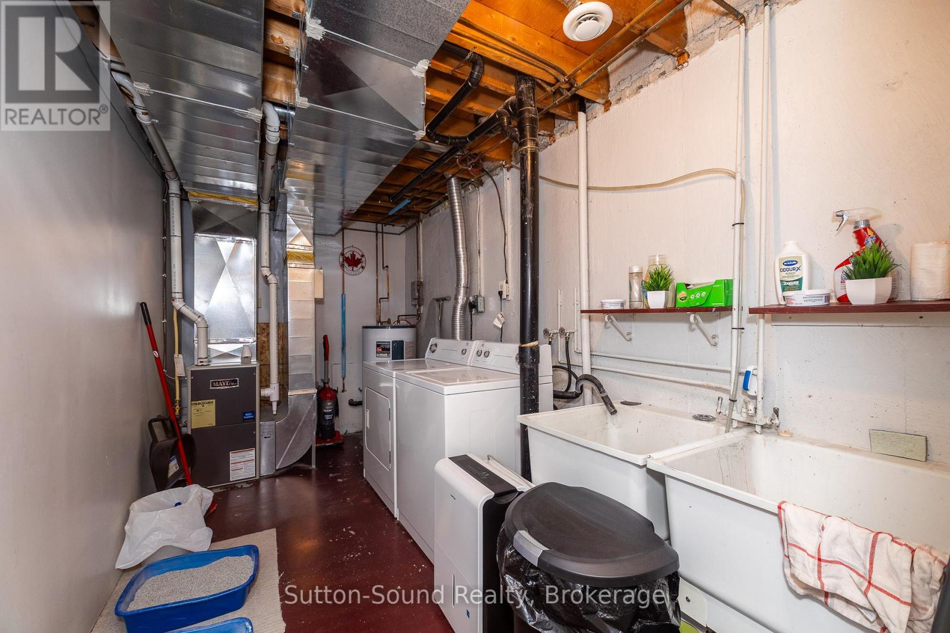3 Bedroom
1 Bathroom
700 - 1100 sqft
Bungalow
Fireplace
Forced Air
$549,000
Charming Semi-Detached Home in the Heart of Port Elgin. Discover comfort, convenience, and charm in this larger-than-it-looks 3-bedroom semi-detached home, ideally situated in the welcoming community of Port Elgin - part of the picturesque Town of Saugeen Shores. Set on a beautifully landscaped lot with additional access via a rear alley, this property offers exceptional functionality, including private parking for up to three vehicles and a spacious concrete patio perfect for entertaining or relaxing in your own secluded backyard retreat. Step inside to find an efficient, sun-filled eat-in kitchen complete with included appliances, ideal for everyday living and hosting family meals. The main level features a bright and airy layout, while the partially finished basement provides a generous family/games room centered around a cozy gas fireplace, perfect for movie nights and casual gatherings. A natural gas furnace (2017) ensures efficient, year-round comfort, and there's an unfinished storage/workshop area for added flexibility. This home is walking distance to schools, recreational facilities, and the vibrant downtown core. It's also just a short commute to Bruce Power and moments away from the stunning sandy shoreline of Lake Huron offering the perfect balance of small-town charm and natural beauty. Whether you're a first-time buyer, a growing family, or an investor, this well-maintained property is an excellent opportunity in a sought-after location. Don't miss your chance to own a piece of Port Elgin - book your showing today! (id:59646)
Property Details
|
MLS® Number
|
X12168418 |
|
Property Type
|
Single Family |
|
Community Name
|
Saugeen Shores |
|
Features
|
Flat Site |
|
Parking Space Total
|
3 |
|
Structure
|
Shed |
Building
|
Bathroom Total
|
1 |
|
Bedrooms Above Ground
|
3 |
|
Bedrooms Total
|
3 |
|
Age
|
51 To 99 Years |
|
Amenities
|
Fireplace(s) |
|
Appliances
|
Water Heater, Dishwasher, Dryer, Stove, Washer, Window Coverings, Refrigerator |
|
Architectural Style
|
Bungalow |
|
Basement Development
|
Partially Finished |
|
Basement Type
|
N/a (partially Finished) |
|
Construction Style Attachment
|
Semi-detached |
|
Exterior Finish
|
Aluminum Siding |
|
Fireplace Present
|
Yes |
|
Fireplace Total
|
1 |
|
Foundation Type
|
Poured Concrete |
|
Heating Fuel
|
Natural Gas |
|
Heating Type
|
Forced Air |
|
Stories Total
|
1 |
|
Size Interior
|
700 - 1100 Sqft |
|
Type
|
House |
|
Utility Water
|
Municipal Water |
Parking
Land
|
Acreage
|
No |
|
Sewer
|
Sanitary Sewer |
|
Size Depth
|
133 Ft |
|
Size Frontage
|
33 Ft |
|
Size Irregular
|
33 X 133 Ft |
|
Size Total Text
|
33 X 133 Ft |
|
Zoning Description
|
R2 |
https://www.realtor.ca/real-estate/28356011/821-gustavus-street-saugeen-shores-saugeen-shores























