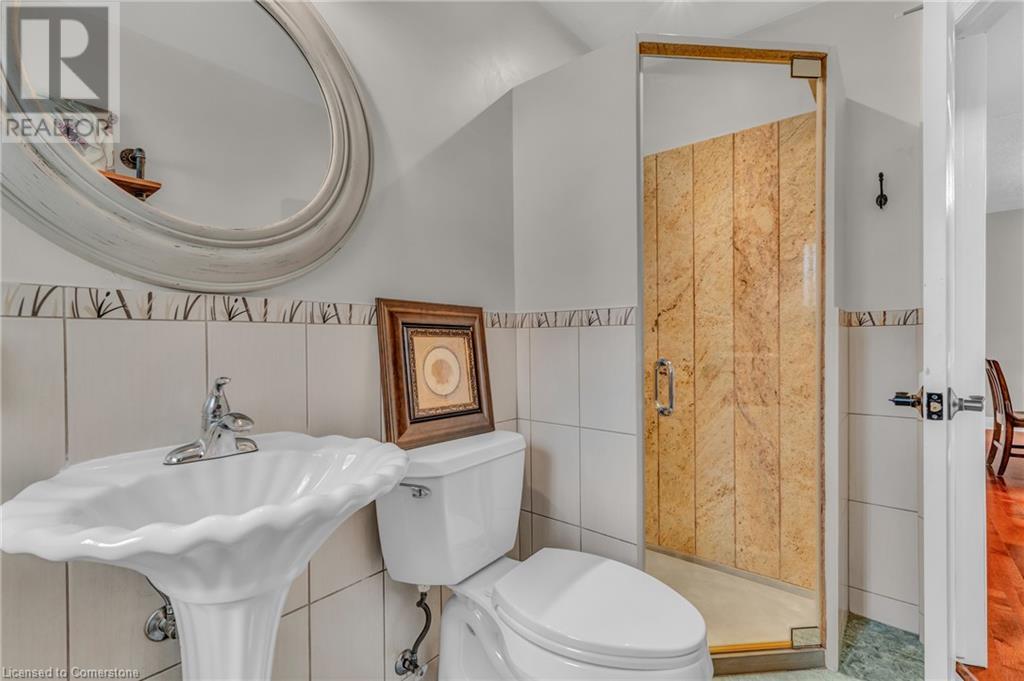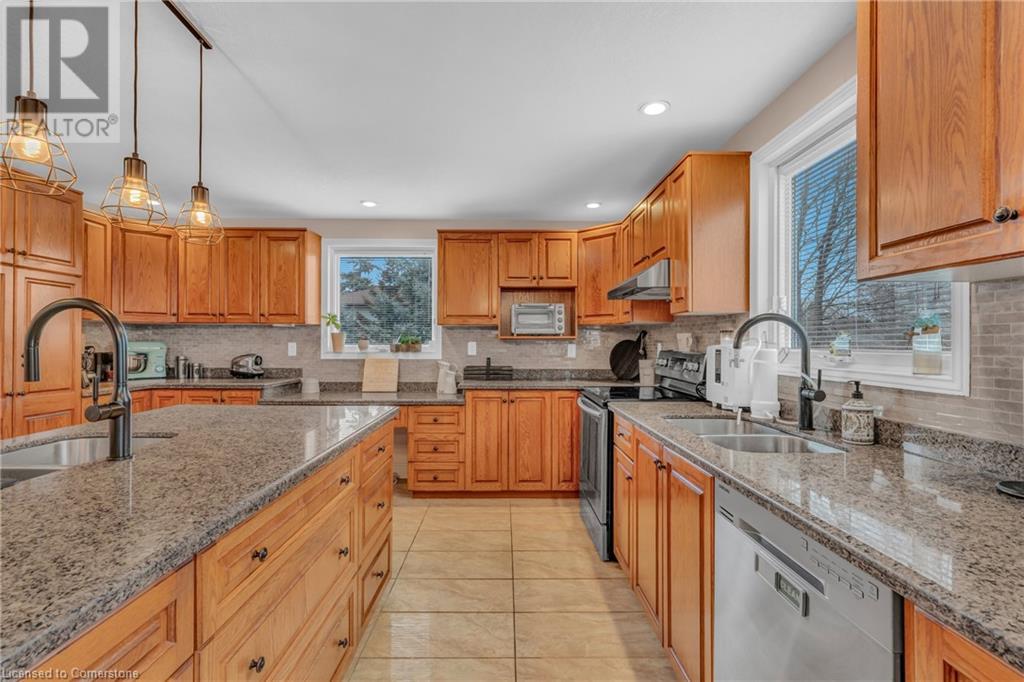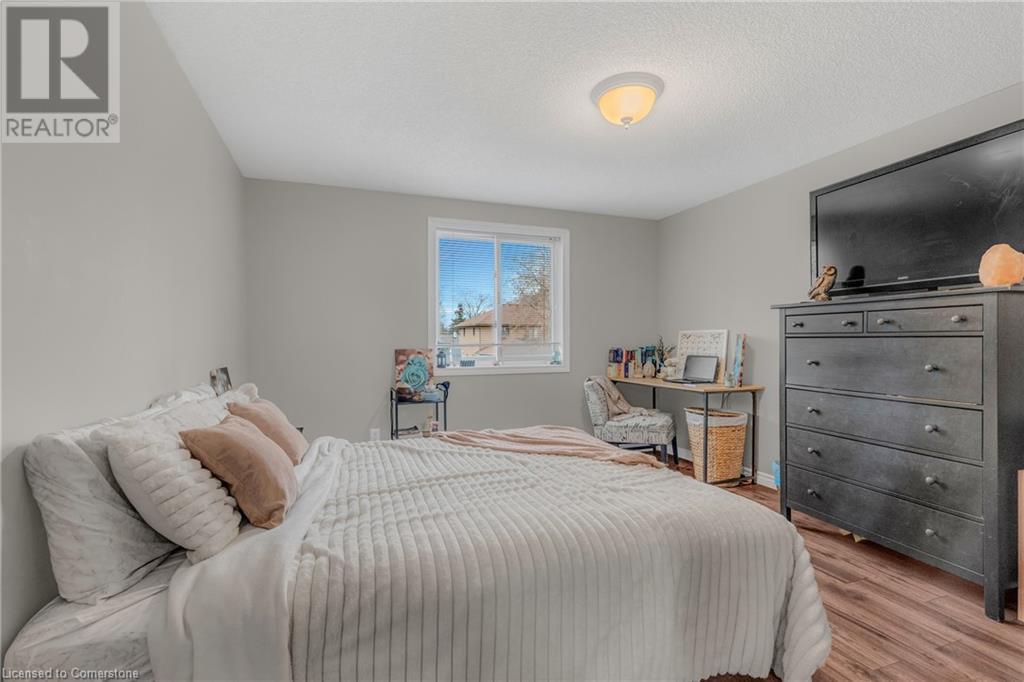5 Bedroom
2 Bathroom
4744 sqft
2 Level
Central Air Conditioning
$1,299,900
An unbeatable investment on bustling West Hamilton Mountain and PRICED TO SELL!, 82 Rymal Rd. E is a rare opportunity for savvy investors or multigenerational families. With 4 rentable units, including a potential charming garden suite, and parking for 12+ vehicles, this property is built for high returns and long-term value. Nestled in an incredibly high-demand rental area, it’s just minutes from Hamilton Airport, top hospitals, and major amenities, groceries, banks, restaurants, YMCA, LCBO and all within walking distance. A direct bus ride to Mohawk College and Redeemer University further boosts its rentability. With an astounding potential income of approx. $11,500/month, this property is a cash flow powerhouse. Its prime location, versatility, and undeniable pride of ownership make it a standout in the market. Whether you’re looking to invest, live in, or both this is the one you don’t want to miss! (id:59646)
Property Details
|
MLS® Number
|
40725460 |
|
Property Type
|
Single Family |
|
Neigbourhood
|
Ryckmans |
|
Amenities Near By
|
Airport, Public Transit, Schools |
|
Community Features
|
Community Centre |
|
Features
|
Paved Driveway, In-law Suite |
|
Parking Space Total
|
12 |
Building
|
Bathroom Total
|
2 |
|
Bedrooms Above Ground
|
5 |
|
Bedrooms Total
|
5 |
|
Appliances
|
Dishwasher, Dryer, Refrigerator, Stove, Washer, Window Coverings |
|
Architectural Style
|
2 Level |
|
Basement Development
|
Finished |
|
Basement Type
|
Full (finished) |
|
Constructed Date
|
1952 |
|
Construction Style Attachment
|
Detached |
|
Cooling Type
|
Central Air Conditioning |
|
Exterior Finish
|
Brick |
|
Foundation Type
|
Block |
|
Heating Fuel
|
Natural Gas |
|
Stories Total
|
2 |
|
Size Interior
|
4744 Sqft |
|
Type
|
House |
|
Utility Water
|
Municipal Water |
Parking
Land
|
Acreage
|
No |
|
Land Amenities
|
Airport, Public Transit, Schools |
|
Sewer
|
Municipal Sewage System |
|
Size Depth
|
140 Ft |
|
Size Frontage
|
100 Ft |
|
Size Total Text
|
Under 1/2 Acre |
|
Zoning Description
|
B |
Rooms
| Level |
Type |
Length |
Width |
Dimensions |
|
Second Level |
Bedroom |
|
|
13'9'' x 10'8'' |
|
Second Level |
Bedroom |
|
|
13'5'' x 11'8'' |
|
Second Level |
5pc Bathroom |
|
|
11'6'' x 12'8'' |
|
Second Level |
Primary Bedroom |
|
|
17'8'' x 19'11'' |
|
Main Level |
Bedroom |
|
|
12'4'' x 10'8'' |
|
Main Level |
3pc Bathroom |
|
|
Measurements not available |
|
Main Level |
Bedroom |
|
|
10'5'' x 7'10'' |
|
Main Level |
Family Room |
|
|
14'11'' x 21'9'' |
|
Main Level |
Breakfast |
|
|
16'6'' x 8'10'' |
|
Main Level |
Kitchen |
|
|
14'11'' x 14'1'' |
|
Main Level |
Dining Room |
|
|
12'0'' x 19'2'' |
|
Main Level |
Living Room |
|
|
17'0'' x 11'8'' |
https://www.realtor.ca/real-estate/28267385/82-rymal-road-e-hamilton










































