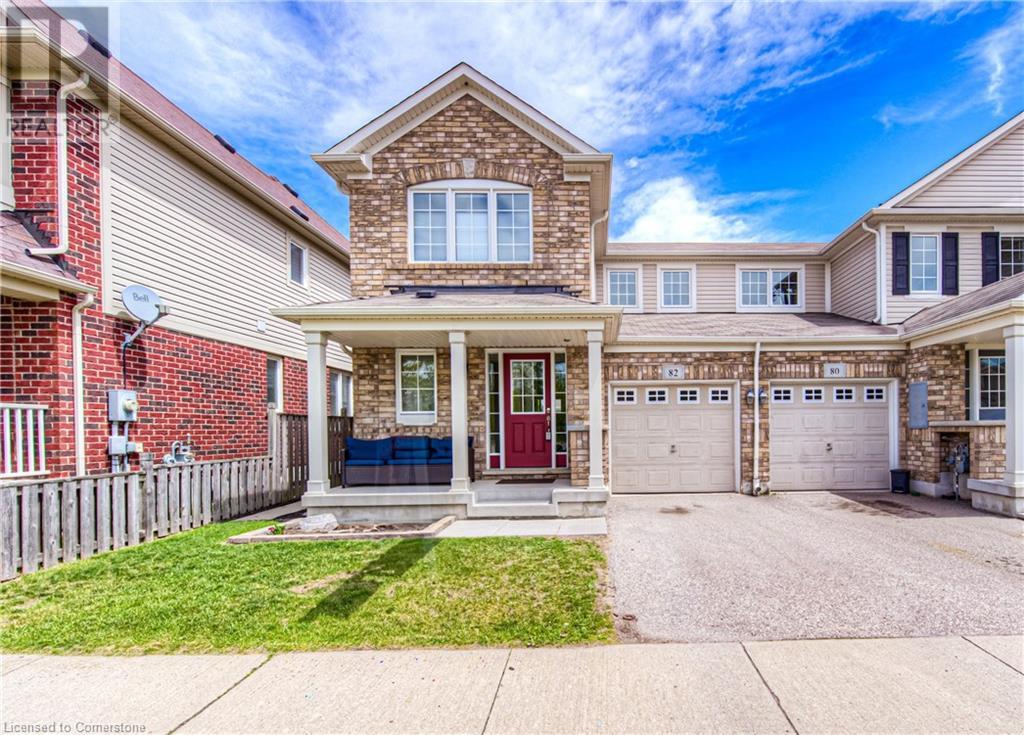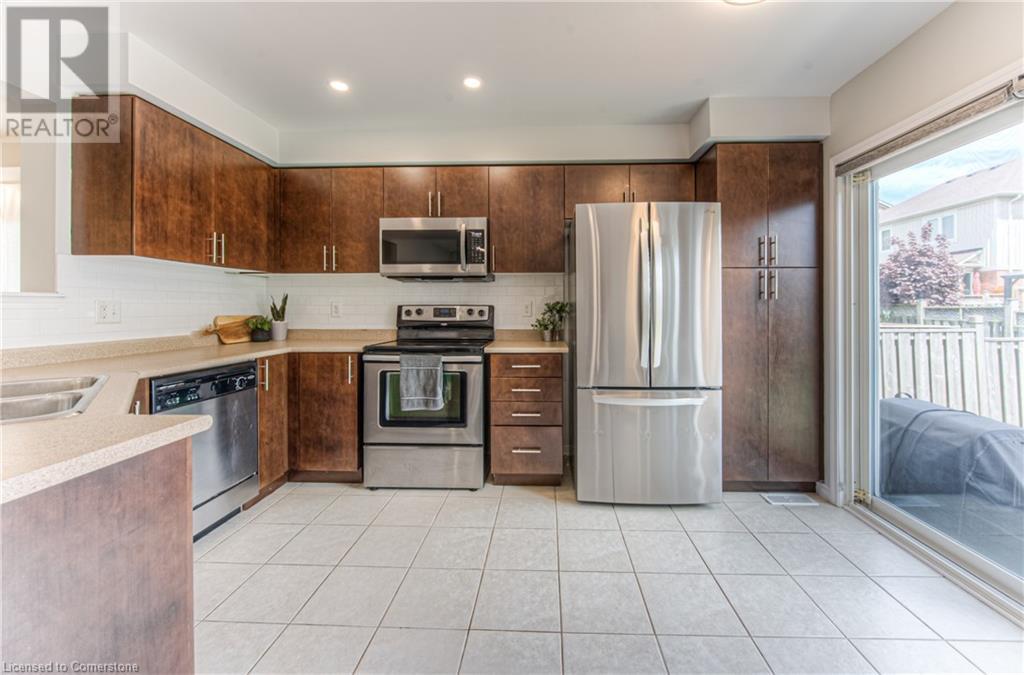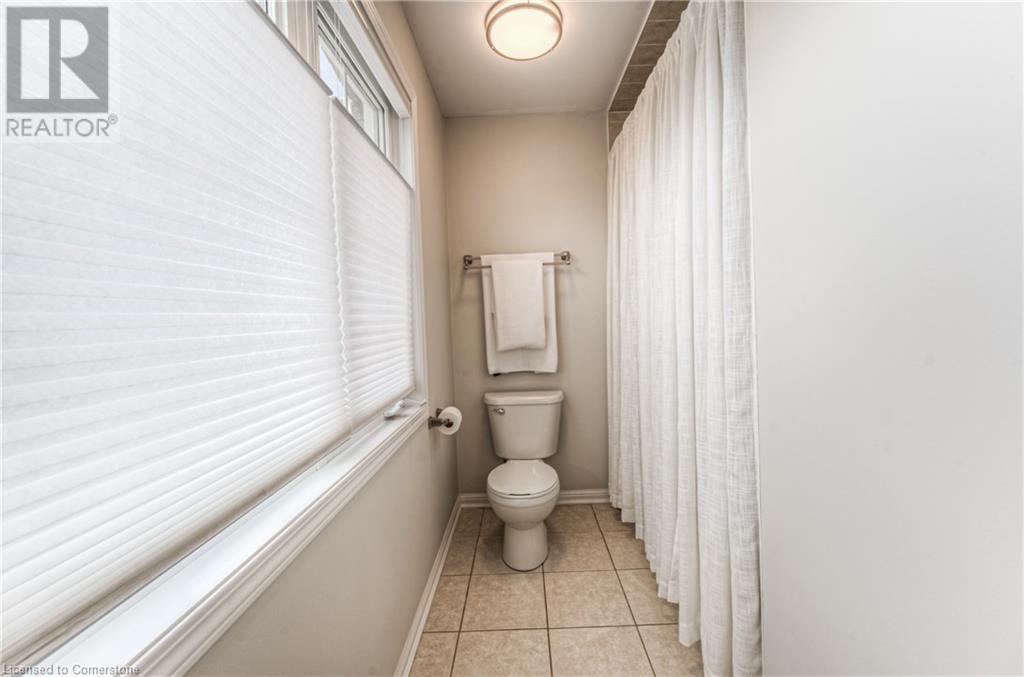3 Bedroom
3 Bathroom
1431 sqft
2 Level
Central Air Conditioning
Forced Air
$650,000
Freehold End Unit Alert! Welcome to 82 Michigan Avenue – a beautifully maintained and thoughtfully updated 3-bedroom, 3-bathroom detached home nestled in a quiet, family-friendly neighbourhood of East Galt. Step inside to find a bright and inviting open-concept main floor featuring a large living room with updated flooring and abundant natural light. The kitchen boasts modern cabinetry, ample counter space, and a seamless flow into the dining area – ideal for hosting family dinners or entertaining guests. Upstairs, you’ll find three generously sized bedrooms with plush carpeting and a spacious 4-piece bathroom, a second full bathroom. Enjoy outdoor living in your private backyard oasis for summer BBQs and plenty of green space for kids and pets to play. The attached single-car garage. Located just minutes from schools, parks, shopping, and all amenities, 82 Michigan Avenue is move-in ready and waiting for you to call it home. (id:59646)
Property Details
|
MLS® Number
|
40731205 |
|
Property Type
|
Single Family |
|
Amenities Near By
|
Park |
|
Community Features
|
Quiet Area |
|
Parking Space Total
|
3 |
Building
|
Bathroom Total
|
3 |
|
Bedrooms Above Ground
|
3 |
|
Bedrooms Total
|
3 |
|
Appliances
|
Dishwasher, Dryer, Refrigerator, Stove, Microwave Built-in |
|
Architectural Style
|
2 Level |
|
Basement Development
|
Unfinished |
|
Basement Type
|
Full (unfinished) |
|
Construction Style Attachment
|
Attached |
|
Cooling Type
|
Central Air Conditioning |
|
Exterior Finish
|
Brick Veneer, Vinyl Siding |
|
Half Bath Total
|
1 |
|
Heating Type
|
Forced Air |
|
Stories Total
|
2 |
|
Size Interior
|
1431 Sqft |
|
Type
|
Row / Townhouse |
|
Utility Water
|
Municipal Water |
Parking
Land
|
Access Type
|
Highway Access |
|
Acreage
|
No |
|
Land Amenities
|
Park |
|
Sewer
|
Municipal Sewage System |
|
Size Depth
|
82 Ft |
|
Size Frontage
|
28 Ft |
|
Size Total Text
|
Under 1/2 Acre |
|
Zoning Description
|
R2 |
Rooms
| Level |
Type |
Length |
Width |
Dimensions |
|
Second Level |
Bedroom |
|
|
10'8'' x 9'11'' |
|
Second Level |
Bedroom |
|
|
10'1'' x 9'11'' |
|
Second Level |
Primary Bedroom |
|
|
11'4'' x 12'11'' |
|
Second Level |
4pc Bathroom |
|
|
Measurements not available |
|
Second Level |
4pc Bathroom |
|
|
Measurements not available |
|
Basement |
Recreation Room |
|
|
22'0'' x 34'8'' |
|
Main Level |
Kitchen |
|
|
10'0'' x 13'0'' |
|
Main Level |
Foyer |
|
|
6'8'' x 9'8'' |
|
Main Level |
Dining Room |
|
|
7'8'' x 9'11'' |
|
Main Level |
2pc Bathroom |
|
|
Measurements not available |
https://www.realtor.ca/real-estate/28345979/82-michigan-avenue-cambridge













































