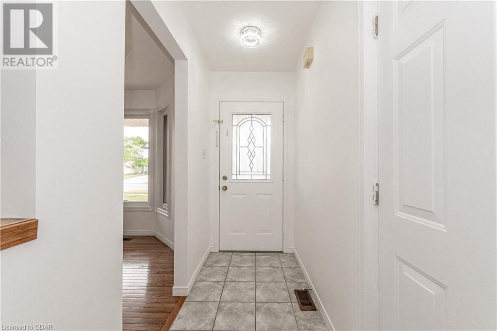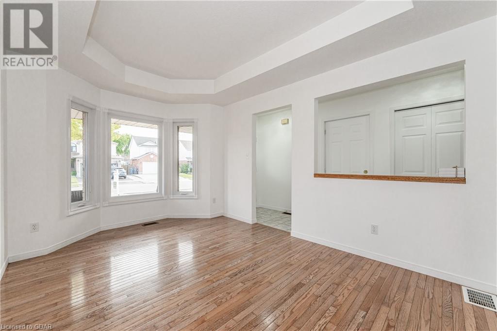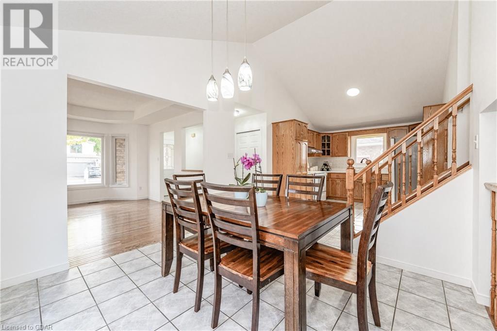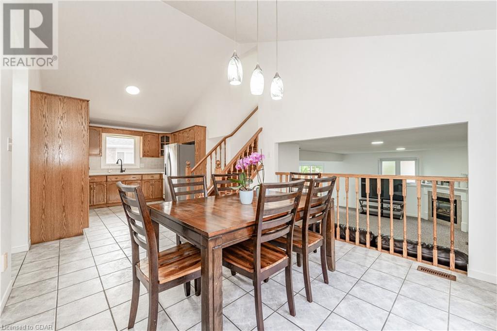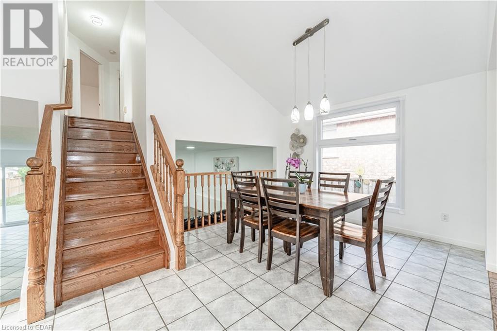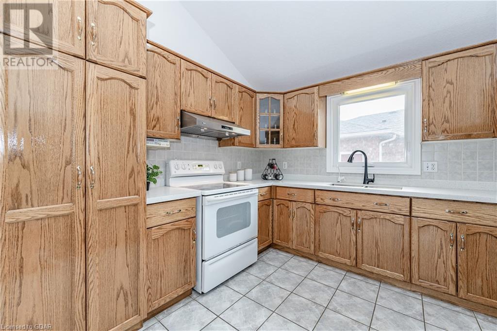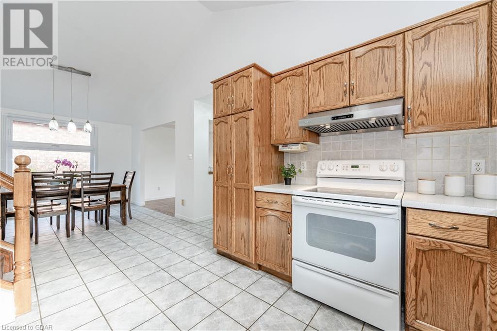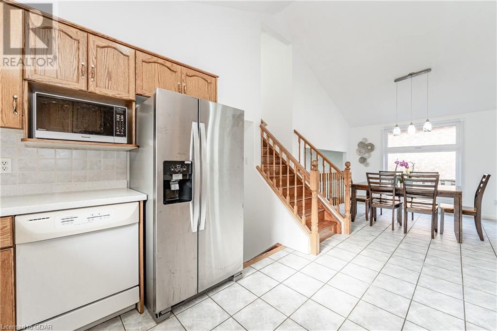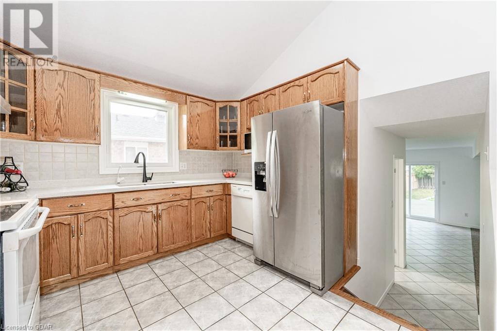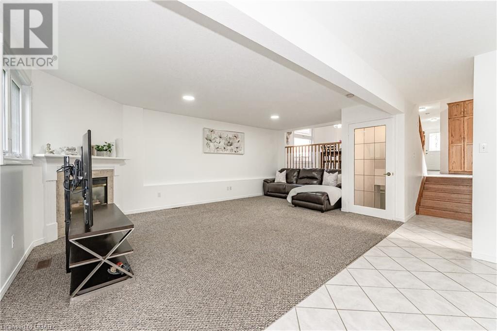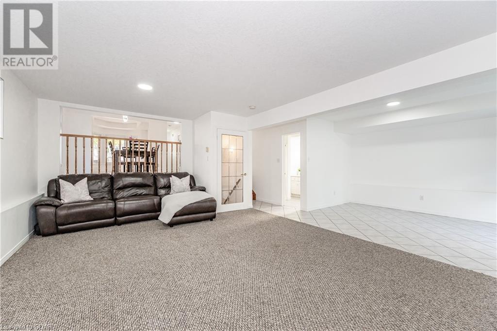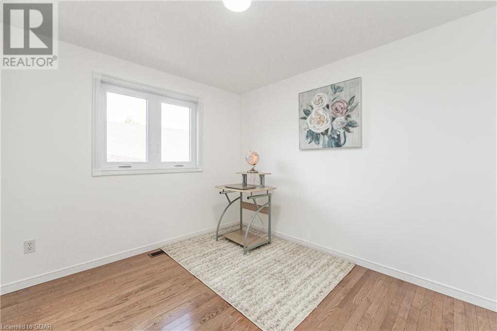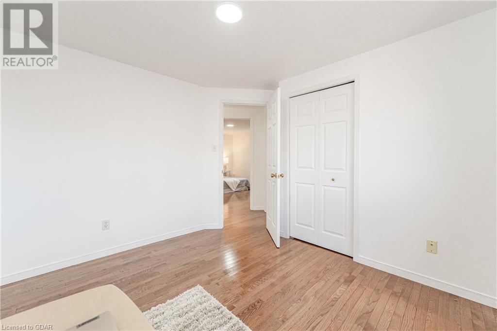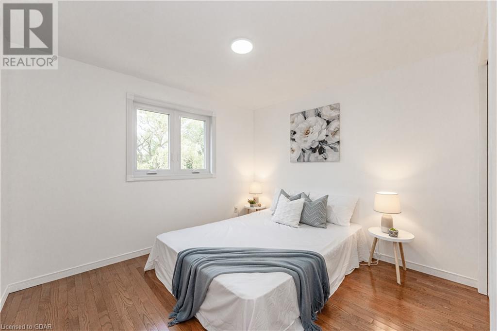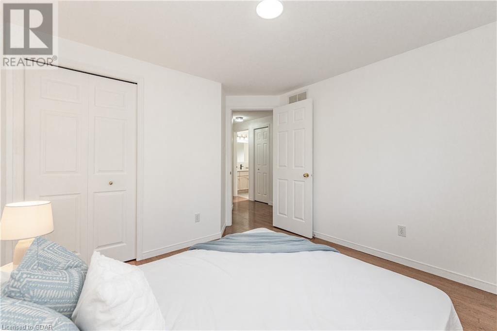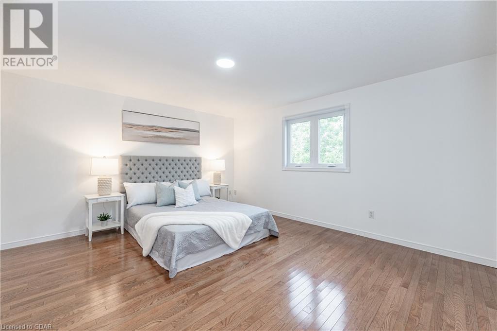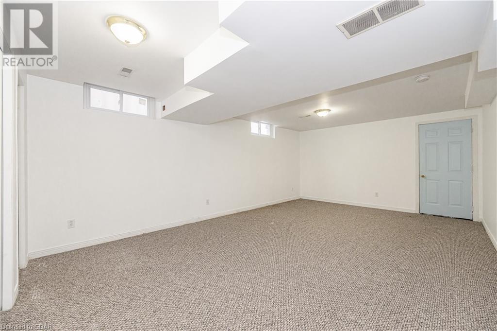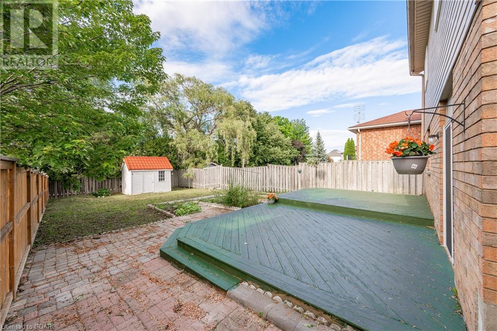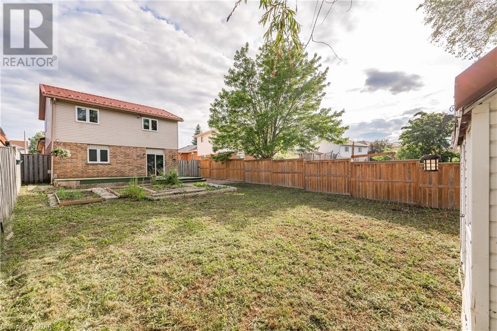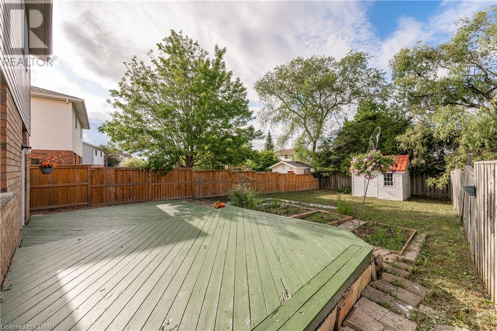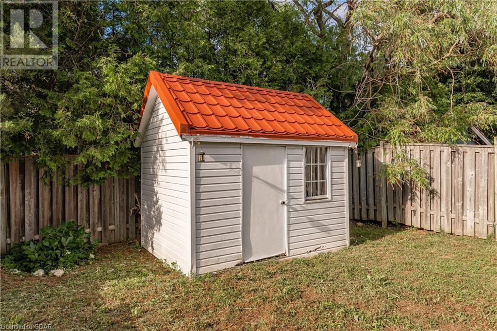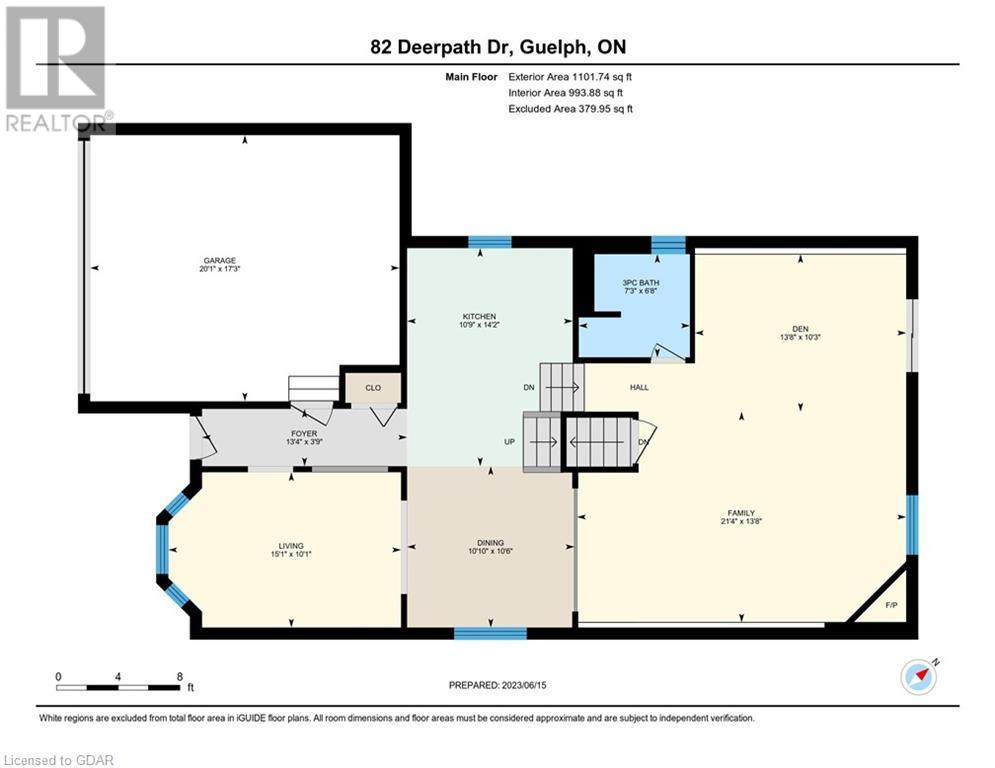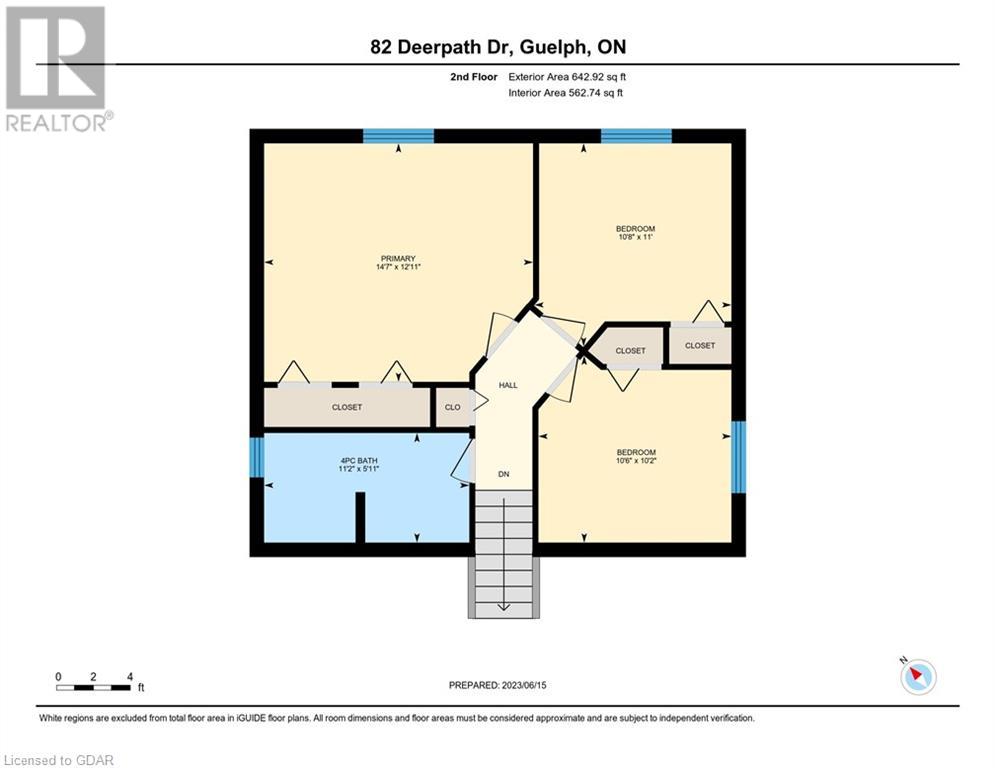3 Bedroom
2 Bathroom
1744.6600
Fireplace
Central Air Conditioning
Forced Air
$799,000
A great family home and a must see! The home offers 3 bedrooms & 2 full baths with a finished basement. All new Windows, and newly painted. Recently replaced new counter tops with quartz for kitchen, and all bathrooms. Newer fridge, newer washer, and newer water softener. Family room is cozy with a large open space. Located in a family-friendly neighbourhood, close to schools, shopping, and Costco. (id:43844)
Property Details
|
MLS® Number
|
40438610 |
|
Property Type
|
Single Family |
|
Amenities Near By
|
Park, Public Transit, Schools, Shopping |
|
Communication Type
|
High Speed Internet |
|
Community Features
|
School Bus |
|
Equipment Type
|
Water Heater |
|
Features
|
Park/reserve, Paved Driveway |
|
Parking Space Total
|
5 |
|
Rental Equipment Type
|
Water Heater |
Building
|
Bathroom Total
|
2 |
|
Bedrooms Above Ground
|
3 |
|
Bedrooms Total
|
3 |
|
Appliances
|
Dishwasher, Dryer, Microwave, Refrigerator, Stove, Water Softener, Washer, Hood Fan |
|
Basement Development
|
Finished |
|
Basement Type
|
Partial (finished) |
|
Constructed Date
|
1998 |
|
Construction Style Attachment
|
Detached |
|
Cooling Type
|
Central Air Conditioning |
|
Exterior Finish
|
Brick Veneer, Vinyl Siding |
|
Fire Protection
|
Smoke Detectors |
|
Fireplace Present
|
Yes |
|
Fireplace Total
|
1 |
|
Foundation Type
|
Poured Concrete |
|
Heating Fuel
|
Natural Gas |
|
Heating Type
|
Forced Air |
|
Size Interior
|
1744.6600 |
|
Type
|
House |
|
Utility Water
|
Municipal Water |
Parking
Land
|
Access Type
|
Road Access, Highway Access |
|
Acreage
|
No |
|
Land Amenities
|
Park, Public Transit, Schools, Shopping |
|
Sewer
|
Municipal Sewage System |
|
Size Depth
|
139 Ft |
|
Size Frontage
|
45 Ft |
|
Size Irregular
|
0.12 |
|
Size Total
|
0.12 Ac|under 1/2 Acre |
|
Size Total Text
|
0.12 Ac|under 1/2 Acre |
|
Zoning Description
|
R.1c |
Rooms
| Level |
Type |
Length |
Width |
Dimensions |
|
Second Level |
Primary Bedroom |
|
|
14'7'' x 12'11'' |
|
Second Level |
Bedroom |
|
|
10'8'' x 11'0'' |
|
Second Level |
Bedroom |
|
|
10'6'' x 10'2'' |
|
Second Level |
4pc Bathroom |
|
|
11'2'' x 5'11'' |
|
Main Level |
Living Room |
|
|
10'1'' x 15'1'' |
|
Main Level |
Kitchen |
|
|
14'2'' x 10'9'' |
|
Main Level |
Foyer |
|
|
3'9'' x 13'4'' |
|
Main Level |
Family Room |
|
|
13'8'' x 21'4'' |
|
Main Level |
Dining Room |
|
|
10'6'' x 10'10'' |
|
Main Level |
Den |
|
|
10'3'' x 13'8'' |
|
Main Level |
3pc Bathroom |
|
|
6'8'' x 7'3'' |
Utilities
|
Electricity
|
Available |
|
Natural Gas
|
Available |
https://www.realtor.ca/real-estate/25719615/82-deerpath-drive-guelph




