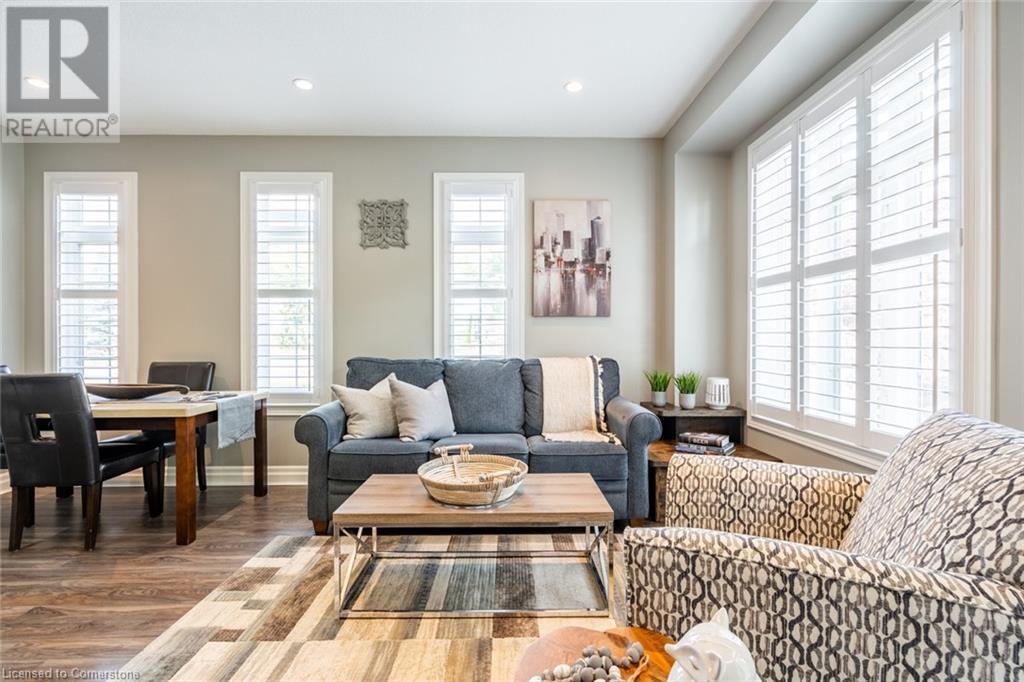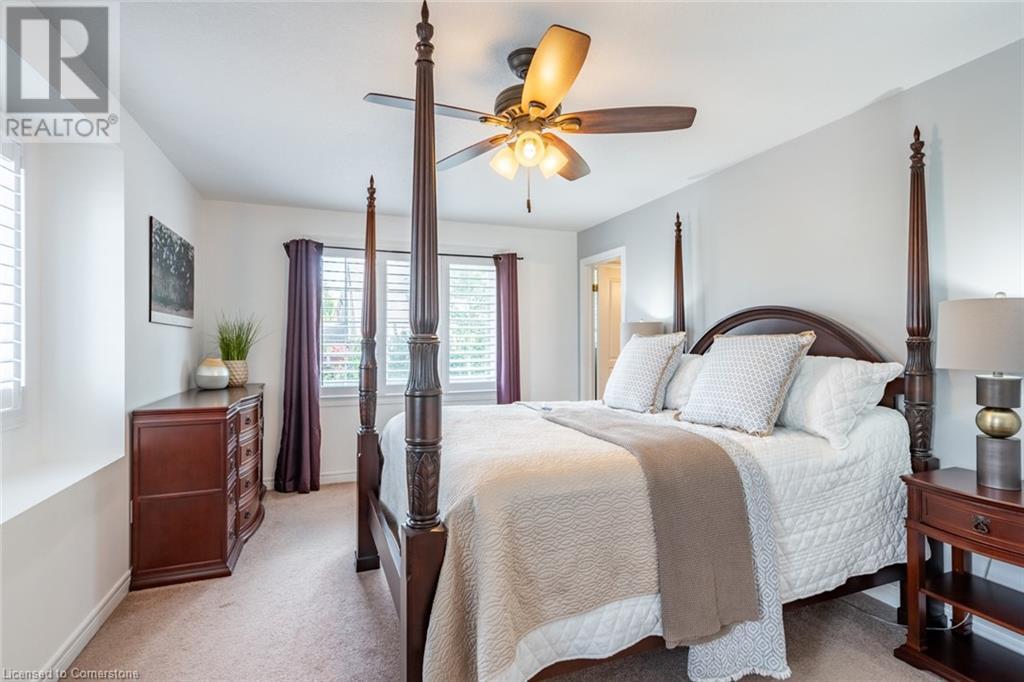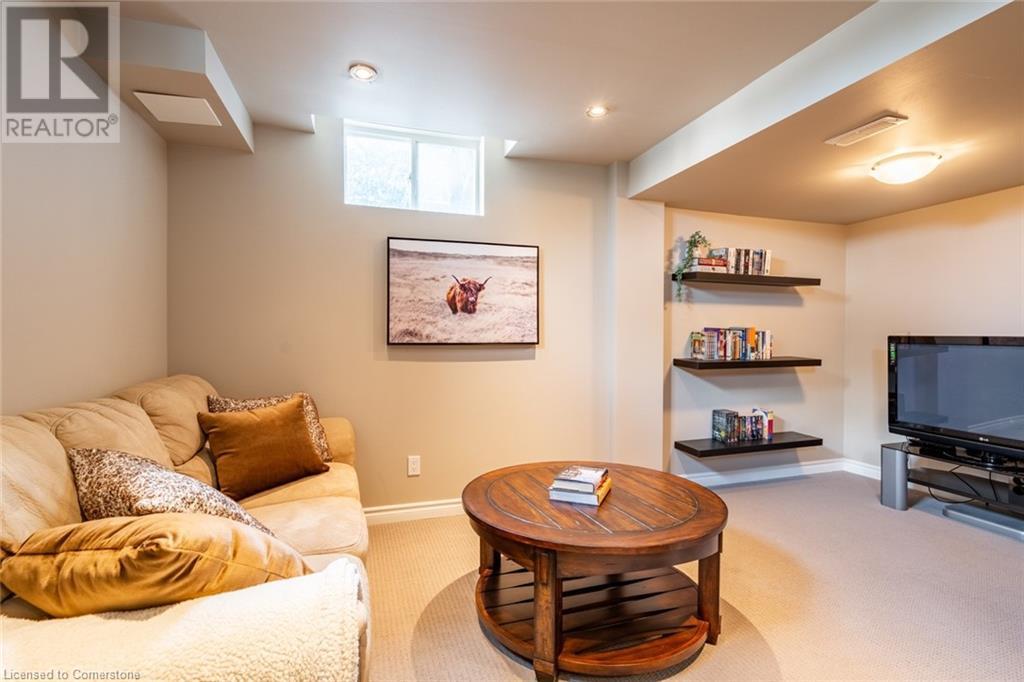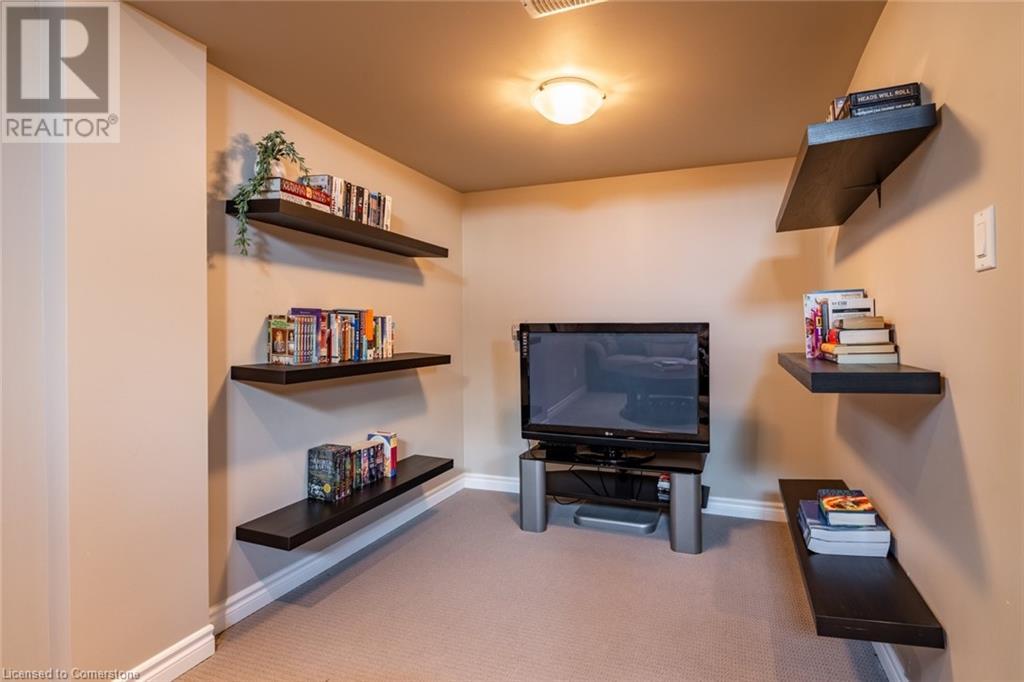3 Bedroom
3 Bathroom
1361 sqft
2 Level
Central Air Conditioning
Forced Air, Heat Pump
$919,900
Welcome to this super sharp semi-detached home with an oversized lot and parking for two cars! The open concept main level features an updated kitchen with quartz countertops, stainless steel appliances and a subway tile backsplash. The dining room and living room are drenched in natural light creating a bright and warm place to put your feet up and unwind. Head upstairs and notice the amount of natural light as you approach the bedroom level. The large primary bedroom features a walk-in closet and an updated four-piece ensuite featuring a quartz vanity. The additional two bedrooms are perfect for the kids or a home office. You’ll love the bedroom-level laundry, which makes it a treat a to do laundry! The guest bathroom with a tub and shower completes the second level. Head down to the fully finished basement where the family can catch a movie or the kids can have their own space. Enjoy the maintenance free backyard with large patio, artificial turf, and plenty of privacy. This home won’t last. Nothing to do but move-in! Don’t Be TOO LATE*! *REG TM. RSA. (id:59646)
Property Details
|
MLS® Number
|
40649510 |
|
Property Type
|
Single Family |
|
Neigbourhood
|
Braeheid Survey |
|
Amenities Near By
|
Park, Place Of Worship, Playground, Public Transit, Schools |
|
Community Features
|
Quiet Area, Community Centre, School Bus |
|
Equipment Type
|
Water Heater |
|
Features
|
Sump Pump, Automatic Garage Door Opener |
|
Parking Space Total
|
3 |
|
Rental Equipment Type
|
Water Heater |
Building
|
Bathroom Total
|
3 |
|
Bedrooms Above Ground
|
3 |
|
Bedrooms Total
|
3 |
|
Appliances
|
Central Vacuum, Dishwasher, Dryer, Refrigerator, Stove, Washer, Microwave Built-in, Garage Door Opener |
|
Architectural Style
|
2 Level |
|
Basement Development
|
Finished |
|
Basement Type
|
Full (finished) |
|
Construction Style Attachment
|
Semi-detached |
|
Cooling Type
|
Central Air Conditioning |
|
Exterior Finish
|
Brick, Vinyl Siding |
|
Foundation Type
|
Poured Concrete |
|
Half Bath Total
|
1 |
|
Heating Type
|
Forced Air, Heat Pump |
|
Stories Total
|
2 |
|
Size Interior
|
1361 Sqft |
|
Type
|
House |
|
Utility Water
|
Municipal Water |
Parking
Land
|
Access Type
|
Road Access |
|
Acreage
|
No |
|
Land Amenities
|
Park, Place Of Worship, Playground, Public Transit, Schools |
|
Sewer
|
Municipal Sewage System |
|
Size Depth
|
100 Ft |
|
Size Frontage
|
43 Ft |
|
Size Total Text
|
Under 1/2 Acre |
|
Zoning Description
|
R1-34 |
Rooms
| Level |
Type |
Length |
Width |
Dimensions |
|
Second Level |
4pc Bathroom |
|
|
Measurements not available |
|
Second Level |
Bedroom |
|
|
10'1'' x 8'0'' |
|
Second Level |
Bedroom |
|
|
11'7'' x 8'5'' |
|
Second Level |
Laundry Room |
|
|
Measurements not available |
|
Second Level |
4pc Bathroom |
|
|
Measurements not available |
|
Second Level |
Primary Bedroom |
|
|
18'0'' x 11'4'' |
|
Basement |
Recreation Room |
|
|
17'7'' x 15'7'' |
|
Main Level |
2pc Bathroom |
|
|
Measurements not available |
|
Main Level |
Living Room |
|
|
16'8'' x 10'2'' |
|
Main Level |
Dining Room |
|
|
9'0'' x 8'4'' |
|
Main Level |
Kitchen |
|
|
10'0'' x 10'0'' |
https://www.realtor.ca/real-estate/27438447/82-cole-street-waterdown










































