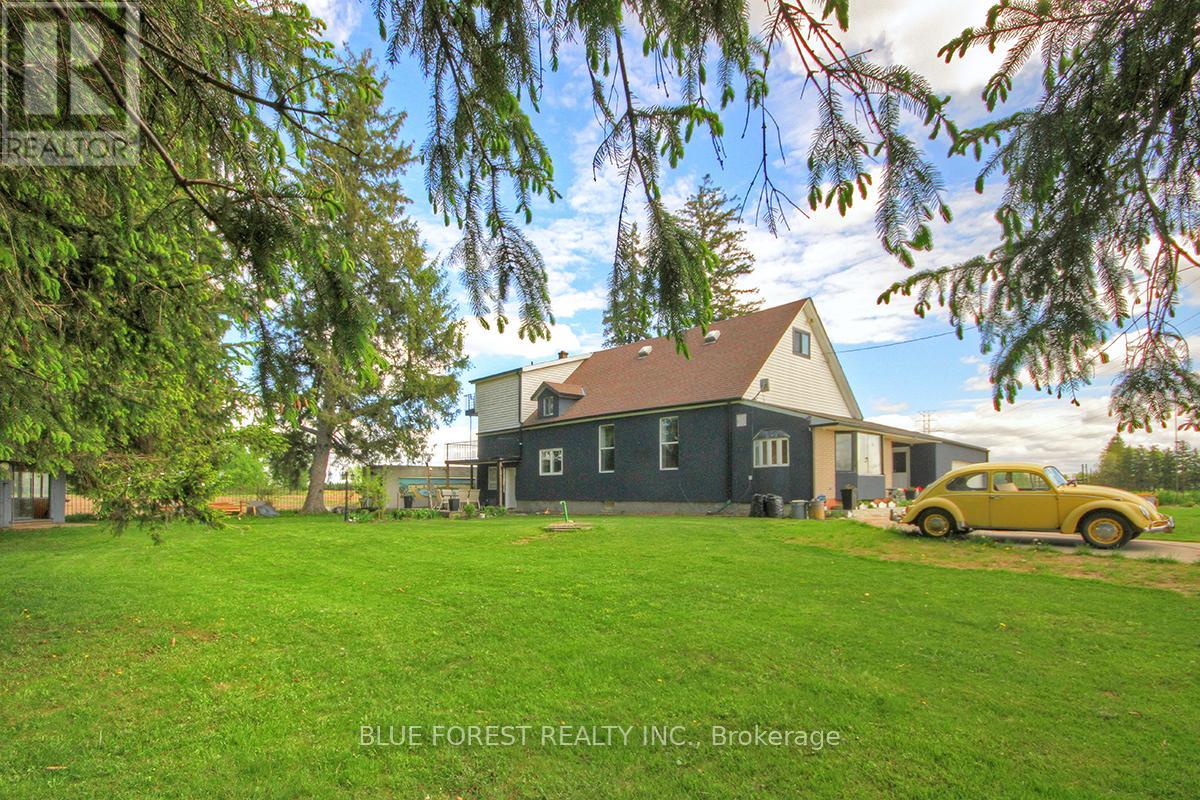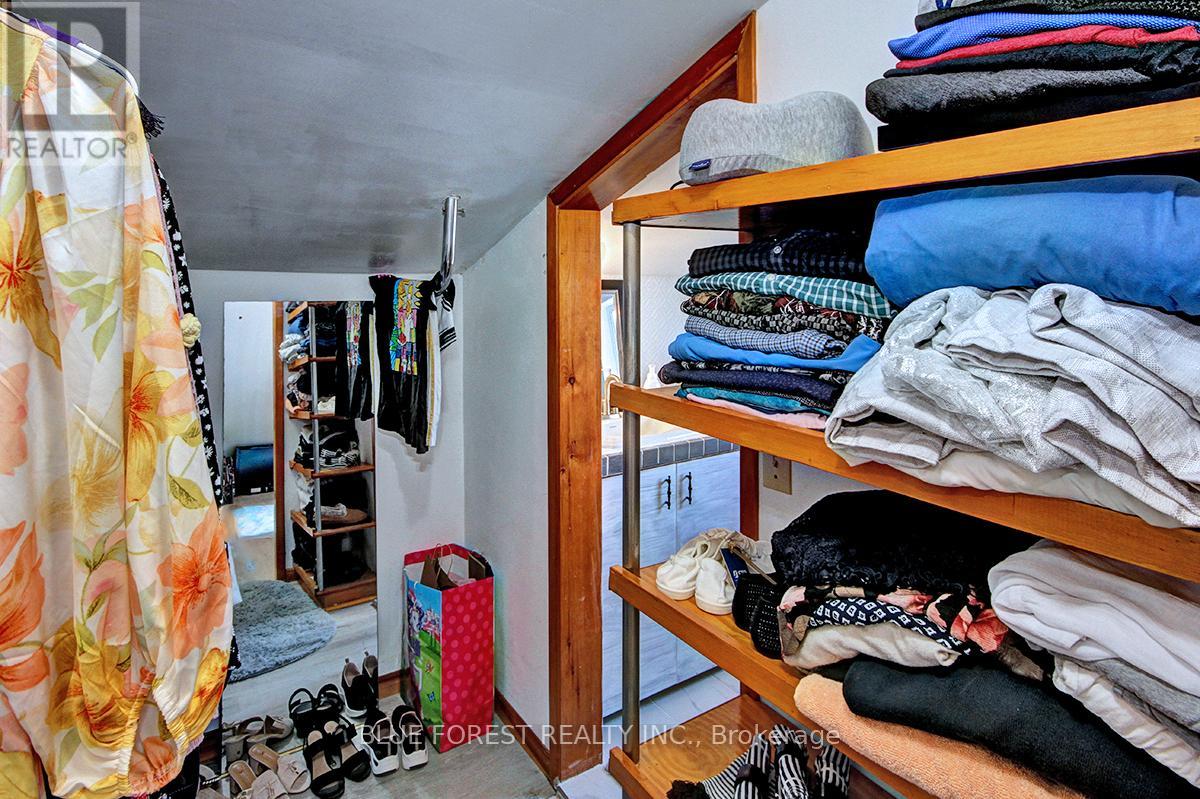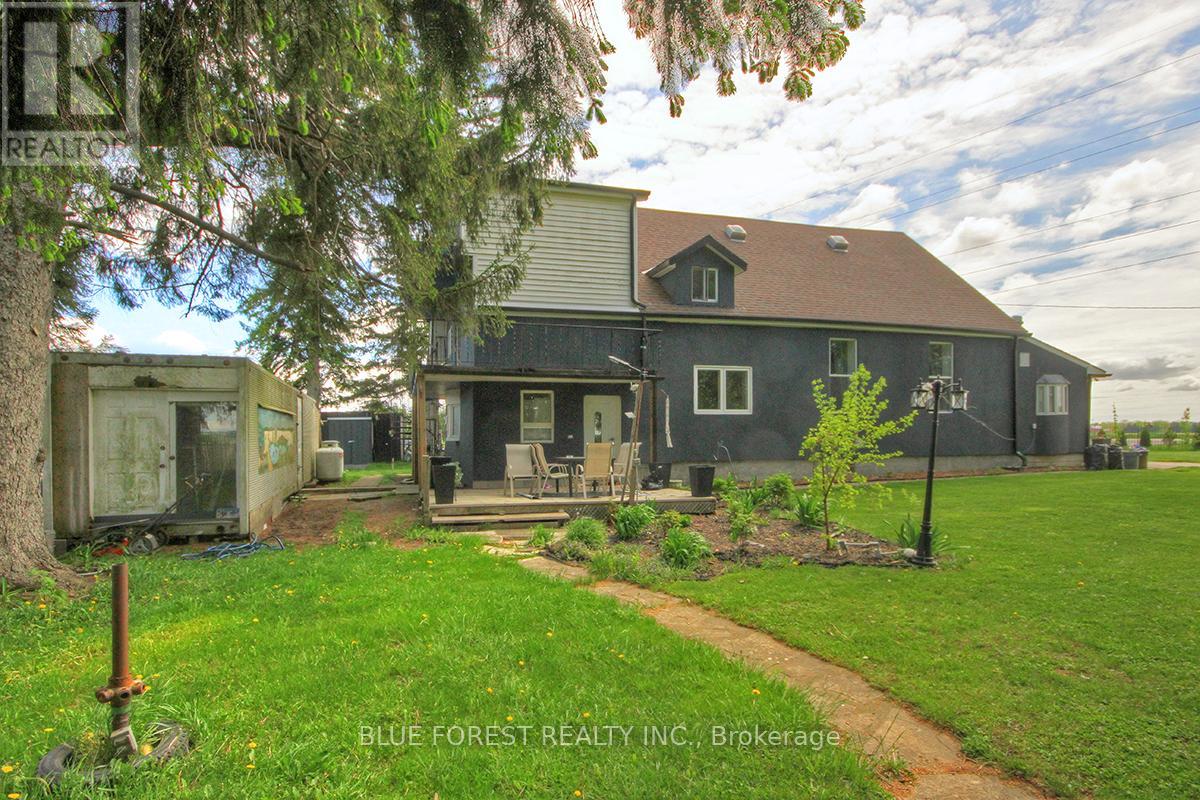4 Bedroom
3 Bathroom
3500 - 5000 sqft
Fireplace
Central Air Conditioning
Forced Air
$789,000
Welcome to 8198 Littlewood Drive!! This Stunning 4 Bedroom and 3 Full Bathroom Home on Nearly 0.5 Acre Land is a beautiful home situated just outside of London. The home features 3,500 Sqft of Fully Updated Living Space, and it is a move-in-ready gem that offers modern comfort, space, and outdoor luxury. The home comes with brand-new 2024 windows, furnace, attic insulation, and elegant double stucco exterior for long-term peace of mind. The Outdoor entertains in style with a custom fire kitchen, gazebo, new deck, and massive double aluminum shed. There is also a 40ft powered container workshop, that is perfect for hobbies or business. A newly installed 2-car garage, a big front yard, and a fully fenced perimeter with 2 double gates complete this one-of-a-kind property. Every inch is designed for comfort, functionality, and unforgettable living. Book your showing today and come check out this beautiful property. ** This is a linked property.** (id:59646)
Property Details
|
MLS® Number
|
X12170063 |
|
Property Type
|
Single Family |
|
Community Name
|
Rural Middlesex Centre |
|
Amenities Near By
|
Schools |
|
Community Features
|
Community Centre |
|
Features
|
Wooded Area, Lighting, Gazebo |
|
Parking Space Total
|
6 |
|
Structure
|
Deck, Porch, Workshop |
|
View Type
|
View |
Building
|
Bathroom Total
|
3 |
|
Bedrooms Above Ground
|
4 |
|
Bedrooms Total
|
4 |
|
Amenities
|
Fireplace(s) |
|
Appliances
|
Water Heater, Dryer, Microwave, Stove, Washer, Window Coverings, Refrigerator |
|
Construction Style Attachment
|
Detached |
|
Cooling Type
|
Central Air Conditioning |
|
Exterior Finish
|
Stucco, Brick |
|
Fire Protection
|
Smoke Detectors |
|
Fireplace Present
|
Yes |
|
Fireplace Total
|
1 |
|
Foundation Type
|
Block, Slab |
|
Heating Fuel
|
Propane |
|
Heating Type
|
Forced Air |
|
Stories Total
|
3 |
|
Size Interior
|
3500 - 5000 Sqft |
|
Type
|
House |
|
Utility Water
|
Dug Well |
Parking
Land
|
Acreage
|
No |
|
Fence Type
|
Fully Fenced, Fenced Yard |
|
Land Amenities
|
Schools |
|
Sewer
|
Septic System |
|
Size Depth
|
144 Ft |
|
Size Frontage
|
130 Ft ,2 In |
|
Size Irregular
|
130.2 X 144 Ft ; 132.14 Ft X 144.01 Ft X 130.54 Ft X 1 |
|
Size Total Text
|
130.2 X 144 Ft ; 132.14 Ft X 144.01 Ft X 130.54 Ft X 1|under 1/2 Acre |
|
Zoning Description
|
A1 |
Rooms
| Level |
Type |
Length |
Width |
Dimensions |
|
Second Level |
Loft |
1.91 m |
2.31 m |
1.91 m x 2.31 m |
|
Second Level |
Library |
3.43 m |
8.41 m |
3.43 m x 8.41 m |
|
Second Level |
Bedroom |
5.82 m |
3.33 m |
5.82 m x 3.33 m |
|
Second Level |
Bedroom |
6.64 m |
4.67 m |
6.64 m x 4.67 m |
|
Third Level |
Bedroom |
4.6 m |
3.5 m |
4.6 m x 3.5 m |
|
Third Level |
Bedroom |
5.58 m |
4.23 m |
5.58 m x 4.23 m |
|
Main Level |
Office |
5.49 m |
2.62 m |
5.49 m x 2.62 m |
|
Main Level |
Great Room |
8.36 m |
7.75 m |
8.36 m x 7.75 m |
|
Main Level |
Kitchen |
8.41 m |
3.43 m |
8.41 m x 3.43 m |
|
Main Level |
Laundry Room |
1.65 m |
3.33 m |
1.65 m x 3.33 m |
|
Main Level |
Bathroom |
2.44 m |
6.2 m |
2.44 m x 6.2 m |
https://www.realtor.ca/real-estate/28359667/8198-littlewood-drive-middlesex-centre-rural-middlesex-centre
















































