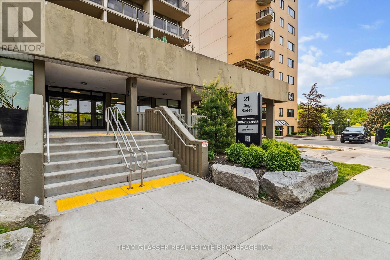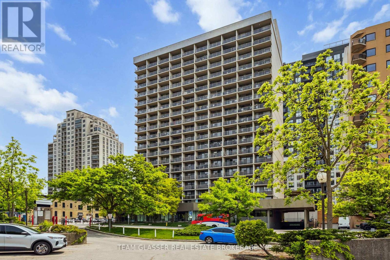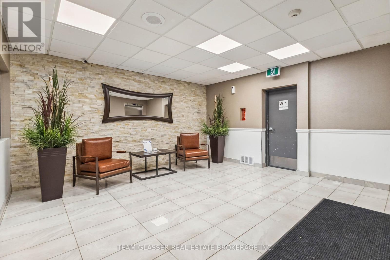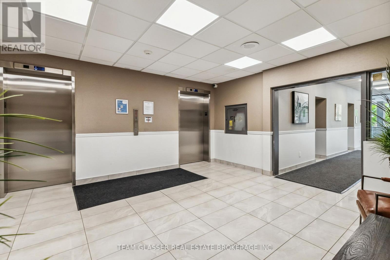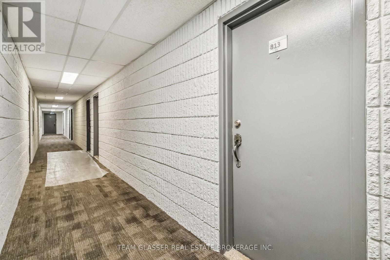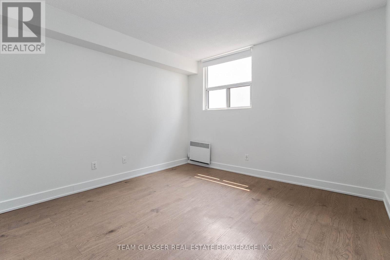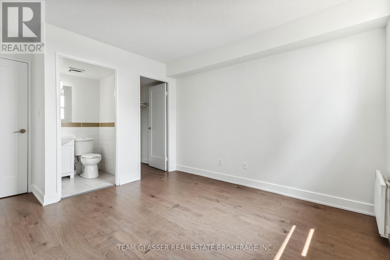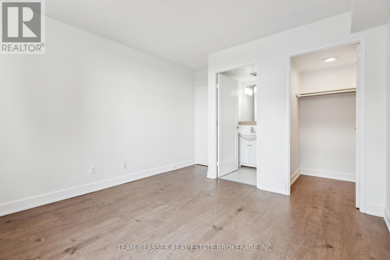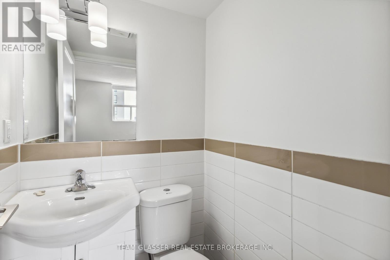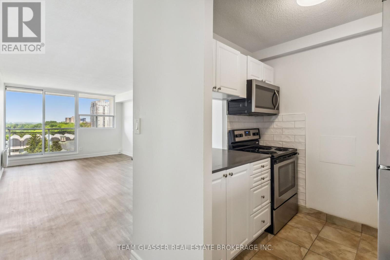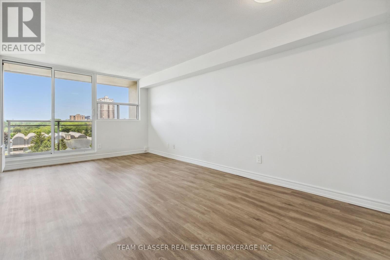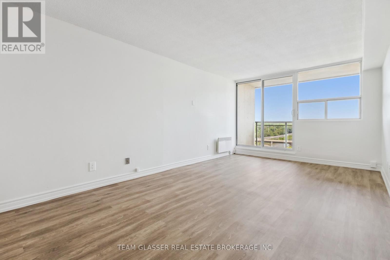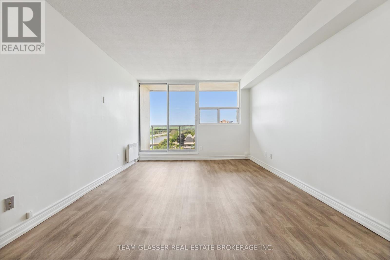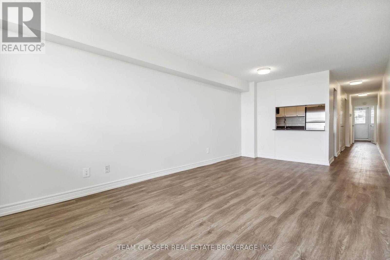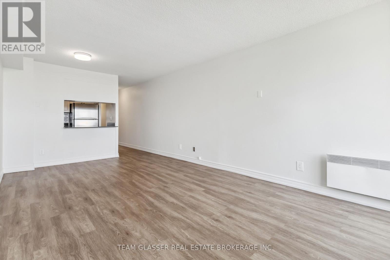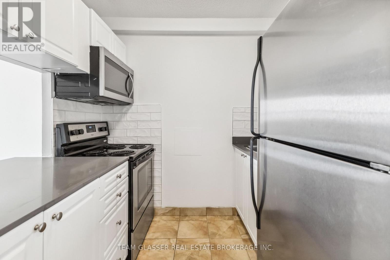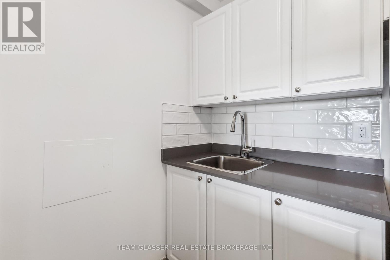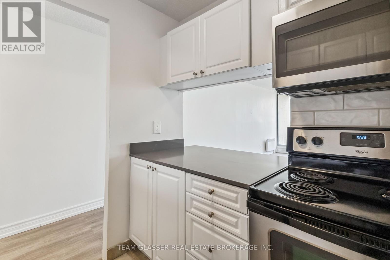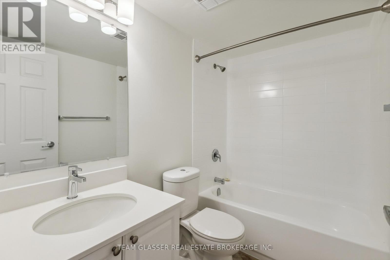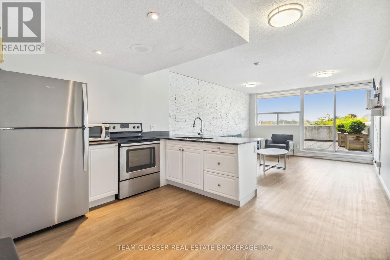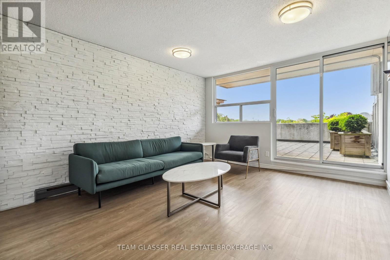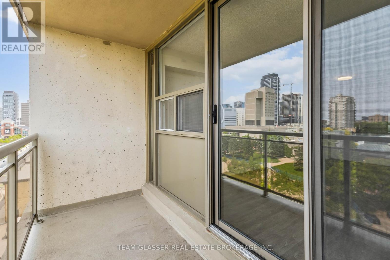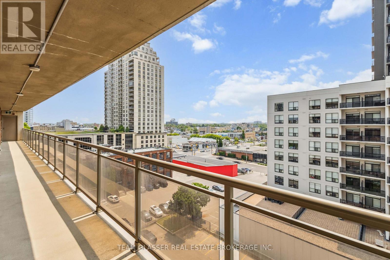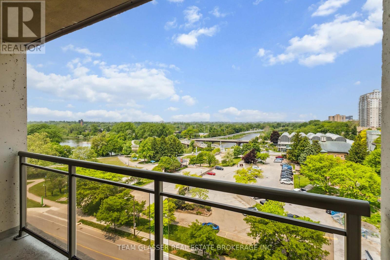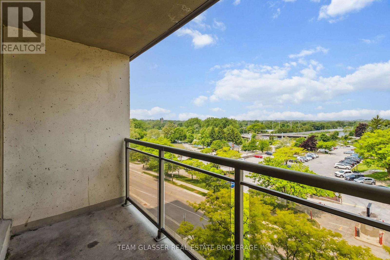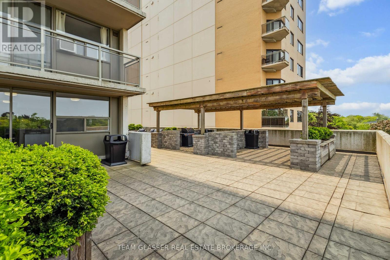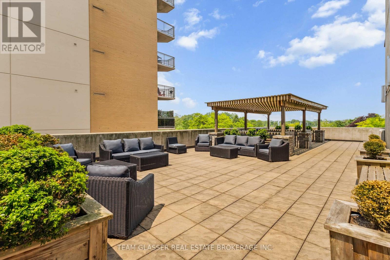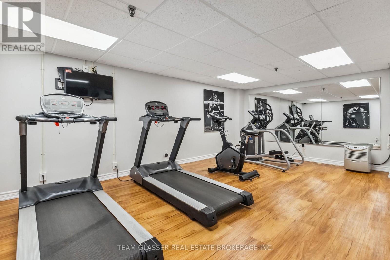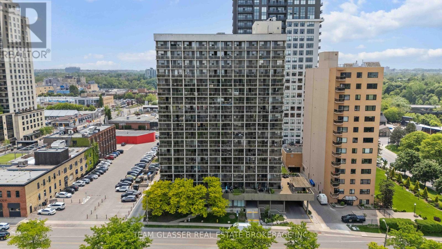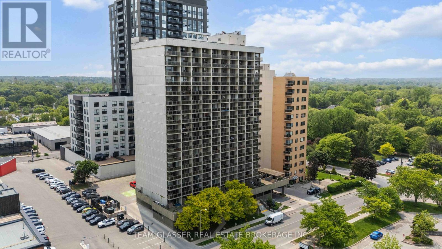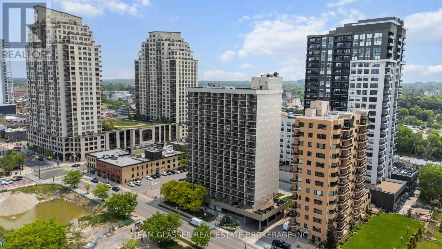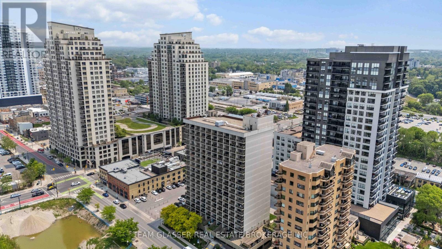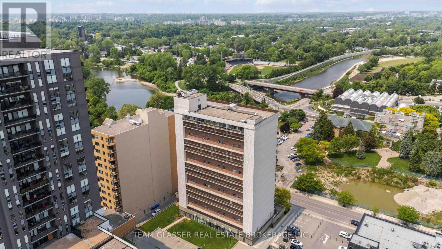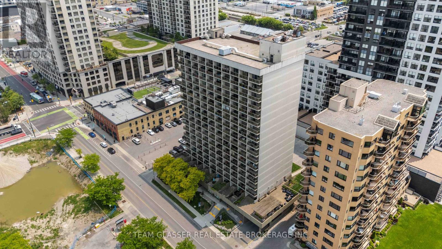2 Bedroom
2 Bathroom
900 - 999 sqft
Baseboard Heaters
$1,779 Monthly
Step into a downtown lifestyle without compromise in this rare, multi-level 2-bedroom apartment, designed for those who want modern comfort, stylish finishes, and unbeatable city access. Whether you're a young professional seeking convenience, a student needing proximity to Western University, or a small family looking to live at the centre of it all, this is the place you'll love coming home to. The freshly updated interior blends functionality with flair. Luxury vinyl plank flooring runs throughout, setting the stage for a sophisticated, low-maintenance home. The kitchen is a standout: quartz countertops, subway tile backsplash, stainless steel appliances, and a pass-through view into the open living and dining area, perfect for casual evenings or entertaining guests. Natural light floods the main living space through oversized sliding doors, leading to your own private balcony --- a coveted retreat to sip coffee or unwind with a view of the vibrant city below. The large primary bedroom features a walk-in closet and convenient 2-piece ensuite, while the main bathroom is tastefully refreshed and well-sized. But this home is more than just what's inside. The building offers a gym to keep your routine on track, a social lounge for gatherings, and a tranquil courtyard for summertime barbecues. And when you do step out? You're moments from Canada Life Place, Harris Park, Wortley Village, Covent Garden Market, the Grand Theatre and some of London's best dining and nightlife. From morning lattes to late-night concerts, everything is within reach. This is downtown living with room to breathe and space to grow. Come see why life at 21 King Street just feels better. (id:59646)
Property Details
|
MLS® Number
|
X12198726 |
|
Property Type
|
Single Family |
|
Community Name
|
East K |
|
Amenities Near By
|
Park, Public Transit |
|
Community Features
|
Pet Restrictions |
|
Features
|
Balcony |
|
View Type
|
View, City View |
Building
|
Bathroom Total
|
2 |
|
Bedrooms Above Ground
|
2 |
|
Bedrooms Total
|
2 |
|
Amenities
|
Exercise Centre, Recreation Centre, Visitor Parking |
|
Exterior Finish
|
Concrete |
|
Fire Protection
|
Controlled Entry |
|
Half Bath Total
|
1 |
|
Heating Fuel
|
Electric |
|
Heating Type
|
Baseboard Heaters |
|
Size Interior
|
900 - 999 Sqft |
|
Type
|
Apartment |
Parking
Land
|
Acreage
|
No |
|
Land Amenities
|
Park, Public Transit |
|
Surface Water
|
River/stream |
Rooms
| Level |
Type |
Length |
Width |
Dimensions |
|
Lower Level |
Bedroom |
4.11 m |
3.38 m |
4.11 m x 3.38 m |
|
Lower Level |
Bathroom |
1.4 m |
1.21 m |
1.4 m x 1.21 m |
|
Upper Level |
Living Room |
6.09 m |
3.38 m |
6.09 m x 3.38 m |
|
Upper Level |
Kitchen |
2.28 m |
2.25 m |
2.28 m x 2.25 m |
|
Upper Level |
Bedroom |
3.38 m |
2.56 m |
3.38 m x 2.56 m |
|
Upper Level |
Bathroom |
1.49 m |
2.48 m |
1.49 m x 2.48 m |
https://www.realtor.ca/real-estate/28421684/813-21-king-street-london-east-east-k-east-k

