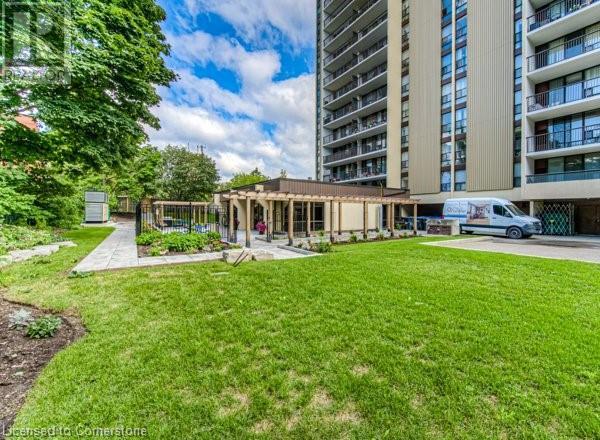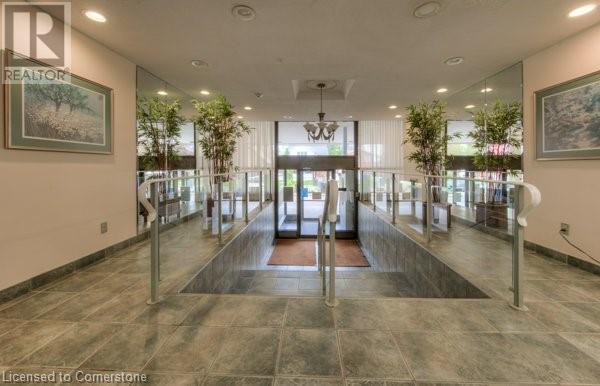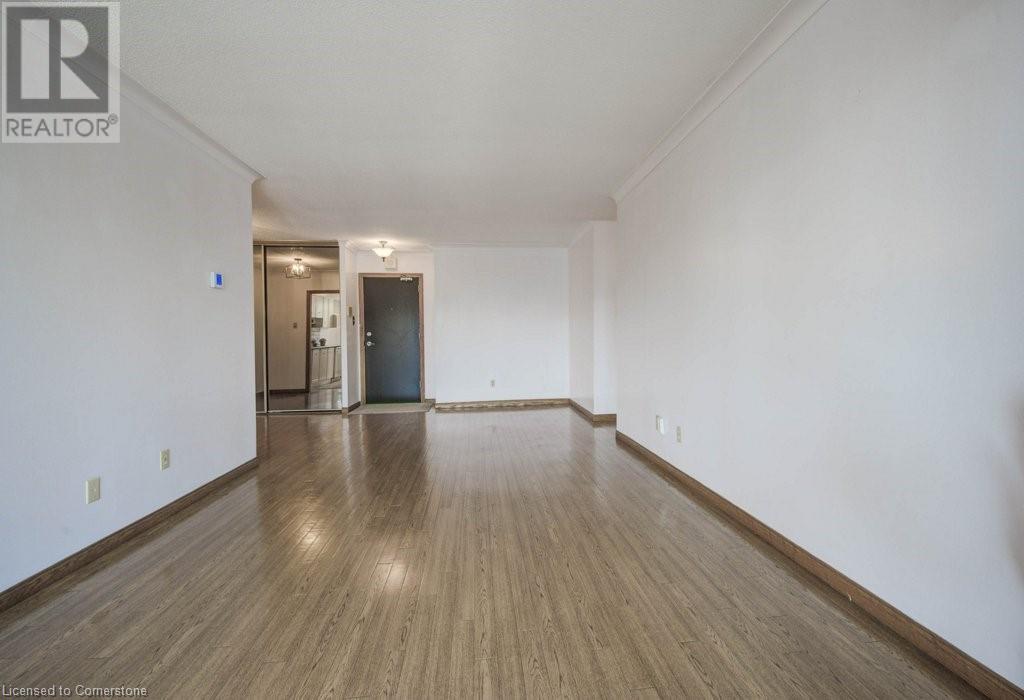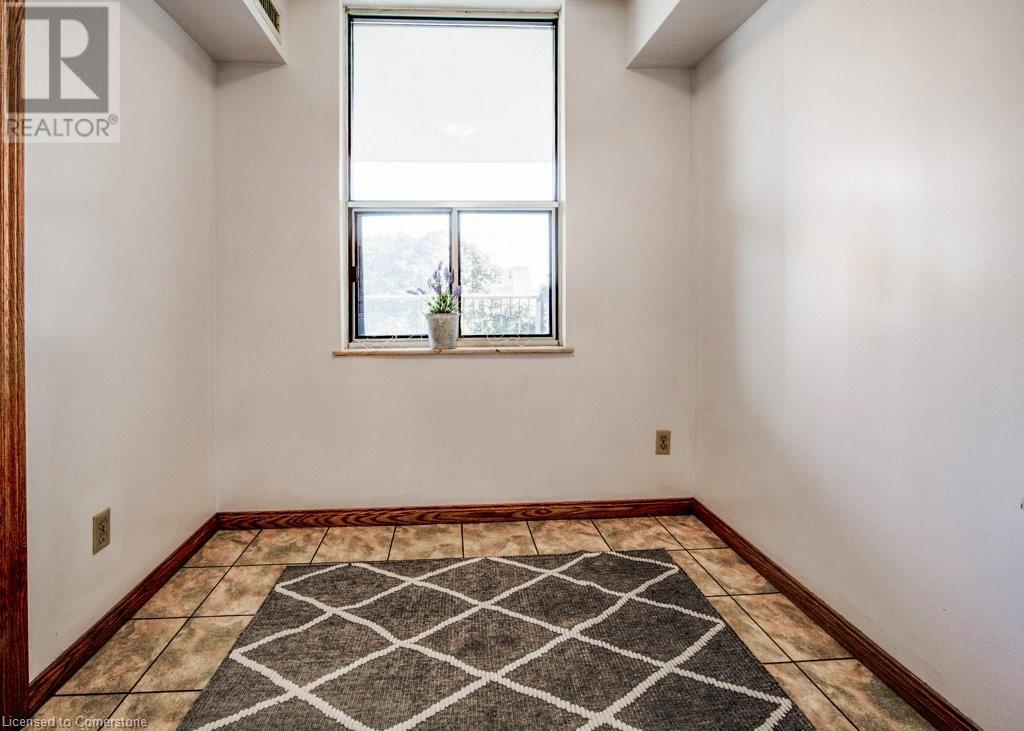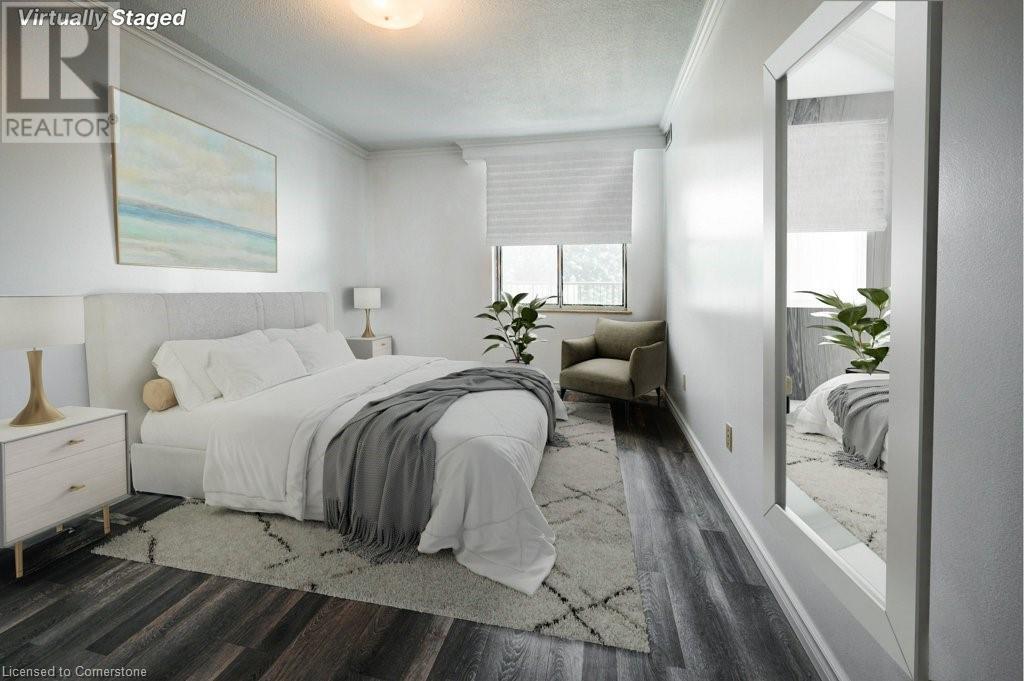81 Church Street Unit# 303 Kitchener, Ontario N2G 4M1
$359,900Maintenance, Insurance, Heat, Electricity, Landscaping, Property Management, Water, Parking
$804.30 Monthly
Maintenance, Insurance, Heat, Electricity, Landscaping, Property Management, Water, Parking
$804.30 MonthlyWellington Place Condo This is the perfect downtown location for shopping, walk to farmers market, Victoria Park, excellent transit and easy hwy access!. The condo fees include all utilities and central air, which makes this a very affordable and excellent value! The unit is carpet free with hardwood and laminate throughout. Lots of great features to check out such as the huge oversized balcony, and insuite laundry room which is large enough to use as a storage space as well. Amenities include an indoor pool, sauna, billiard room, party room and and a relaxing outdoor space with patio tables and community bbq. Now vacant and easy to show with flexible close date! (id:59646)
Property Details
| MLS® Number | 40647511 |
| Property Type | Single Family |
| Amenities Near By | Park, Place Of Worship, Playground, Public Transit, Schools, Shopping |
| Community Features | High Traffic Area |
| Equipment Type | None |
| Features | Balcony, Automatic Garage Door Opener |
| Parking Space Total | 1 |
| Pool Type | Indoor Pool |
| Rental Equipment Type | None |
| Storage Type | Locker |
Building
| Bathroom Total | 1 |
| Bedrooms Above Ground | 2 |
| Bedrooms Total | 2 |
| Amenities | Exercise Centre, Party Room |
| Appliances | Dishwasher, Dryer, Refrigerator, Stove, Washer, Garage Door Opener |
| Basement Type | None |
| Constructed Date | 1976 |
| Construction Style Attachment | Attached |
| Cooling Type | Central Air Conditioning |
| Exterior Finish | Brick |
| Fire Protection | Smoke Detectors |
| Foundation Type | Poured Concrete |
| Heating Type | Forced Air, Heat Pump |
| Stories Total | 1 |
| Size Interior | 970 Sqft |
| Type | Apartment |
| Utility Water | Municipal Water |
Parking
| Underground | |
| Visitor Parking |
Land
| Access Type | Road Access |
| Acreage | No |
| Land Amenities | Park, Place Of Worship, Playground, Public Transit, Schools, Shopping |
| Sewer | Municipal Sewage System |
| Zoning Description | R2 |
Rooms
| Level | Type | Length | Width | Dimensions |
|---|---|---|---|---|
| Main Level | Dining Room | 8'4'' x 7'7'' | ||
| Main Level | 4pc Bathroom | Measurements not available | ||
| Main Level | Laundry Room | Measurements not available | ||
| Main Level | Primary Bedroom | 15'8'' x 9'11'' | ||
| Main Level | Bedroom | 15'8'' x 7'10'' | ||
| Main Level | Kitchen | 14'0'' x 7'7'' | ||
| Main Level | Living Room | 21'0'' x 10'9'' |
https://www.realtor.ca/real-estate/27418477/81-church-street-unit-303-kitchener
Interested?
Contact us for more information

