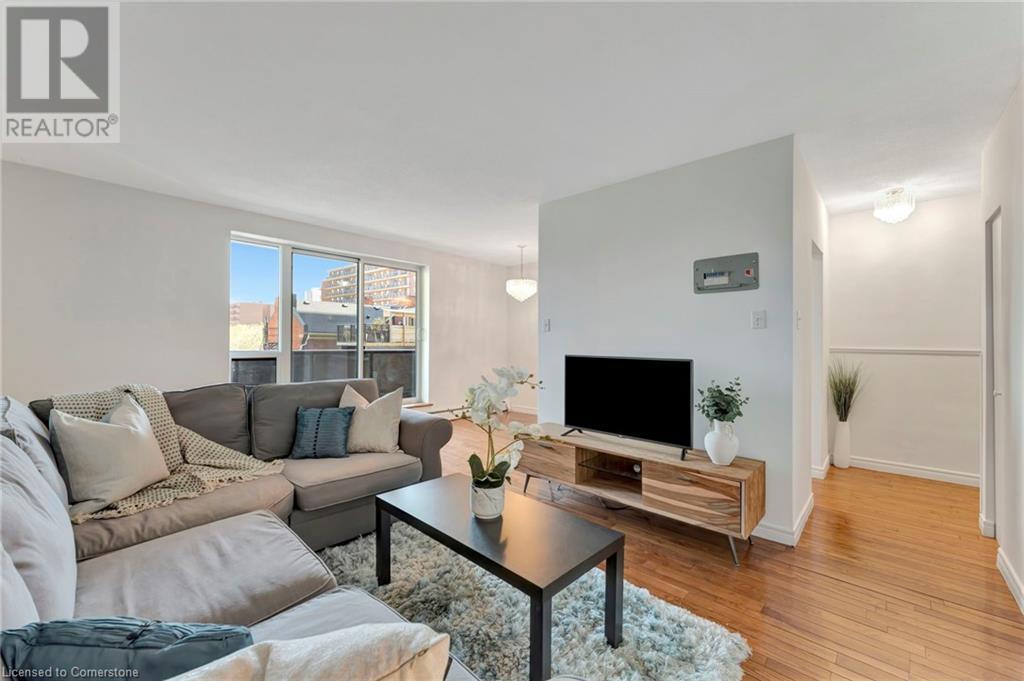81 Charlton Avenue E Unit# 201 Hamilton, Ontario L8N 1Y7
$315,000Maintenance, Insurance, Water
$898.28 Monthly
Maintenance, Insurance, Water
$898.28 MonthlyWelcome home to this cozy and well-maintained 2-bedroom, 1 bathroom condo nestled in Hamilton’s vibrant Corktown neighbourhood. Offering a bright open-concept living and dining area, this space is perfect for first-time buyers, downsizers, or investors. Step out onto your private balcony and enjoy peaceful north-facing views. The jetted tub in the 4-piece bath is ideal for relaxing evenings. Convenient underground parking and on-site laundry add to the appeal. Located just steps from parks, transit, hospitals, and downtown shops, as well as an 8 min walk to the Hamilton GO station, this is a rare find at a great price! (id:59646)
Property Details
| MLS® Number | 40725132 |
| Property Type | Single Family |
| Neigbourhood | Corktown |
| Amenities Near By | Hospital, Park, Place Of Worship, Public Transit, Schools |
| Features | Balcony, Laundry- Coin Operated |
| Parking Space Total | 1 |
Building
| Bathroom Total | 1 |
| Bedrooms Above Ground | 2 |
| Bedrooms Total | 2 |
| Appliances | Microwave, Refrigerator, Stove, Window Coverings |
| Basement Type | None |
| Constructed Date | 1965 |
| Construction Style Attachment | Attached |
| Cooling Type | Window Air Conditioner |
| Exterior Finish | Brick |
| Heating Fuel | Natural Gas |
| Heating Type | Radiant Heat |
| Stories Total | 1 |
| Size Interior | 760 Sqft |
| Type | Apartment |
| Utility Water | Municipal Water |
Parking
| Underground | |
| Visitor Parking |
Land
| Acreage | No |
| Land Amenities | Hospital, Park, Place Of Worship, Public Transit, Schools |
| Sewer | Municipal Sewage System |
| Size Total Text | Unknown |
| Zoning Description | E-3 |
Rooms
| Level | Type | Length | Width | Dimensions |
|---|---|---|---|---|
| Main Level | 4pc Bathroom | Measurements not available | ||
| Main Level | Bedroom | 14'5'' x 9'3'' | ||
| Main Level | Primary Bedroom | 14'3'' x 10'4'' | ||
| Main Level | Dining Room | 6'11'' x 8'0'' | ||
| Main Level | Kitchen | 5'11'' x 6'11'' | ||
| Main Level | Living Room | 17'4'' x 11'5'' |
https://www.realtor.ca/real-estate/28333914/81-charlton-avenue-e-unit-201-hamilton
Interested?
Contact us for more information




















