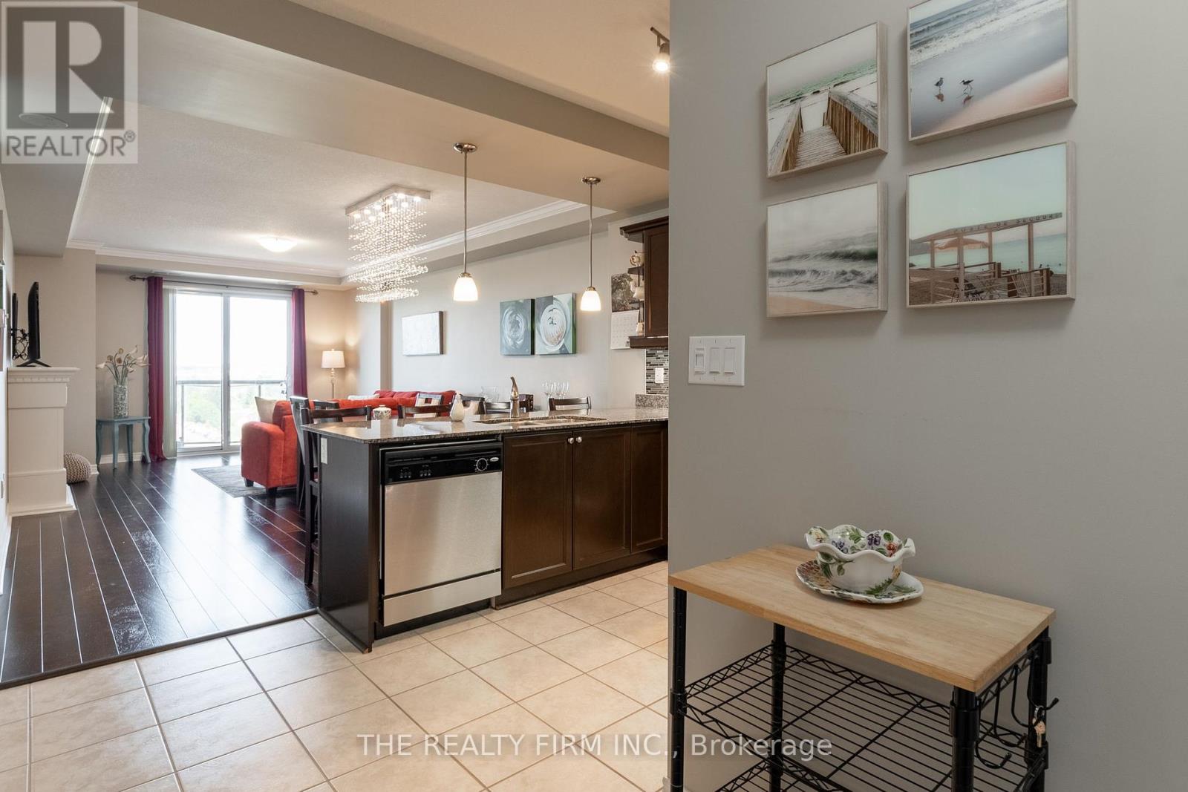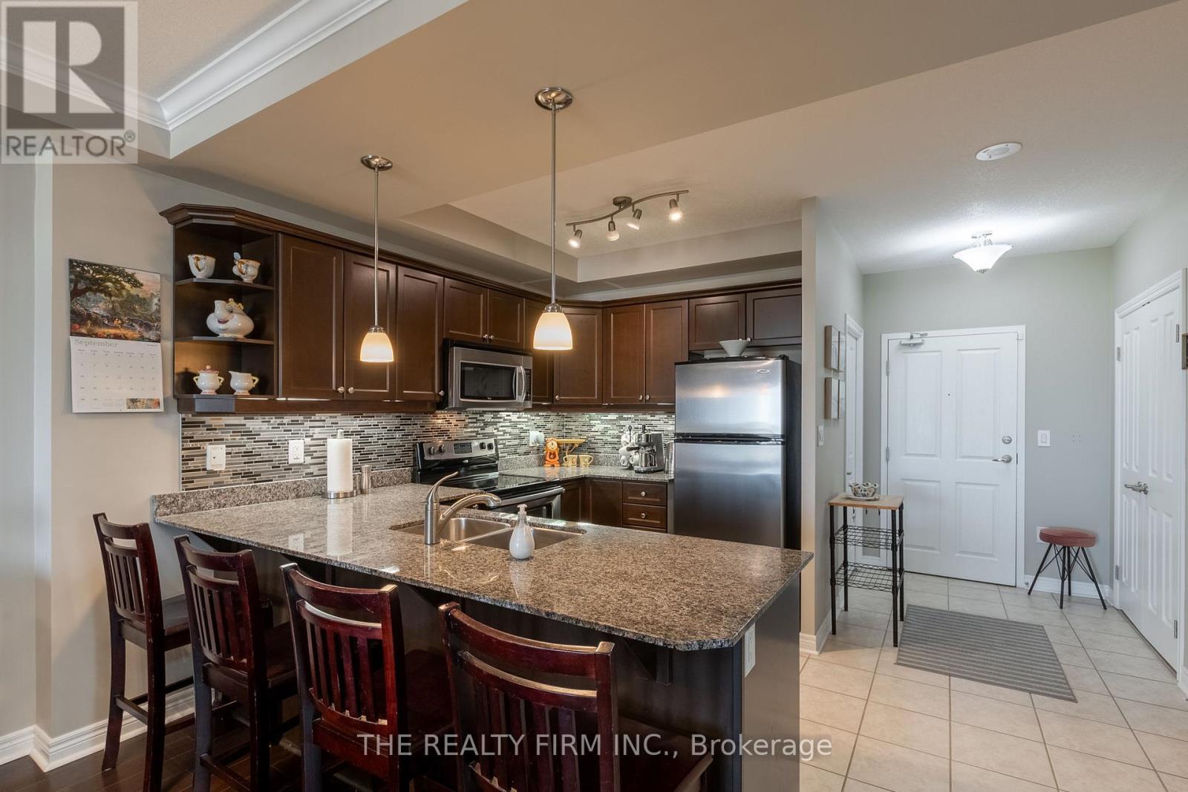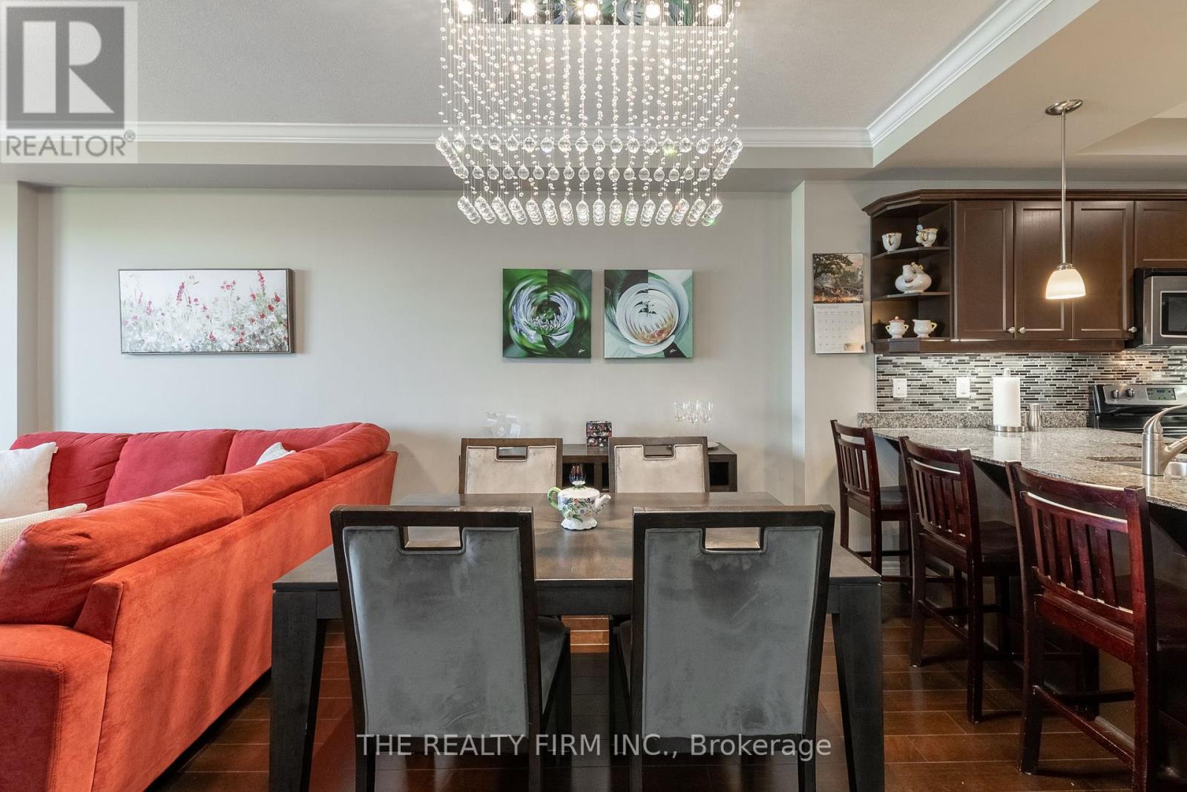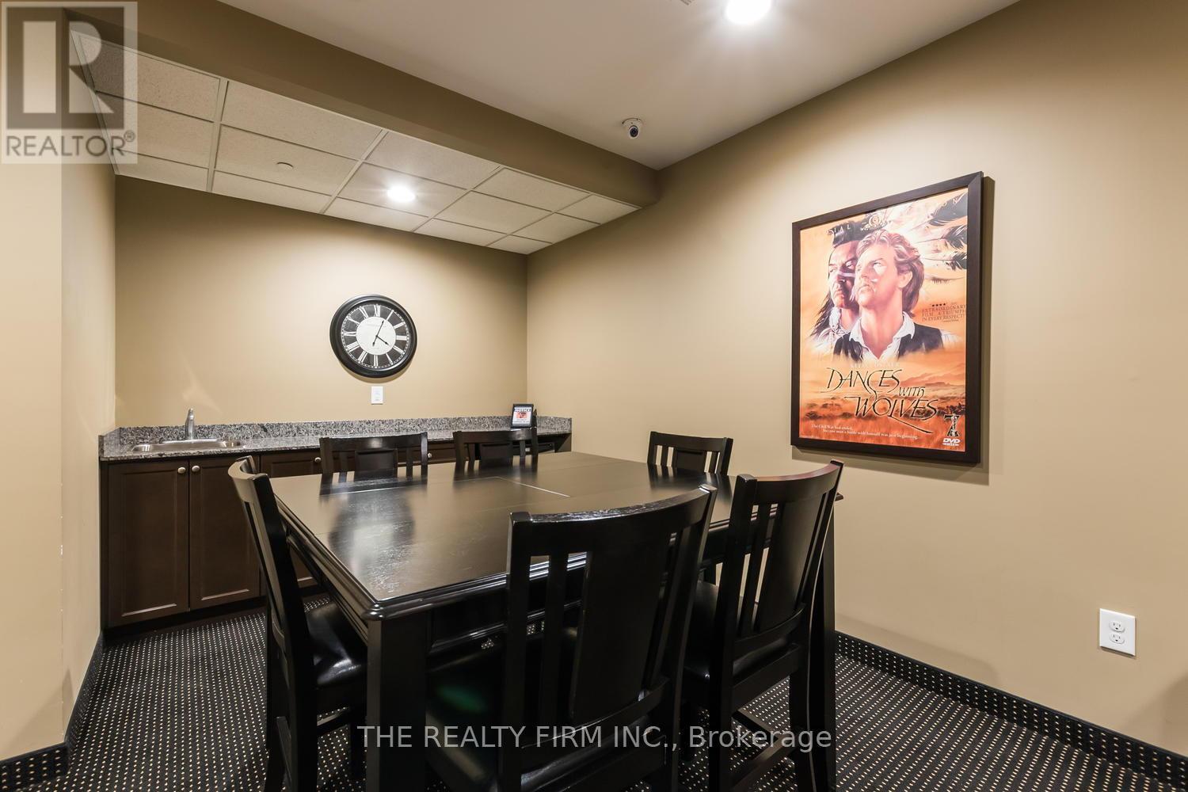807 - 1030 Coronation Drive London, Ontario N6G 0G5
$475,000Maintenance, Heat, Water, Common Area Maintenance, Insurance, Parking
$419.18 Monthly
Maintenance, Heat, Water, Common Area Maintenance, Insurance, Parking
$419.18 MonthlyStep into sophistication with this meticulously maintained 1+ Den condo on the 8th floor, where breathtaking views await. This spacious residence blends style and comfort with its open-concept design. The kitchen features elegant granite countertops, tile backsplash, and sleek stainless steel appliances, highlighted by a generous island perfect for meal preparation and additional seating. Unwind by the cozy electric fireplace or on the expansive balcony. The primary bedroom boasts a walk-in closet, while the versatile den can serve as an additional bedroom or a stylish office. Convenience is key with in-suite laundry and a sizable room for storage or a pantry. Enjoy the building amenities including a library, party room, guest suite, and an outdoor patio. The condo also includes an exclusive underground parking spot. Located just 10 minutes from Western University and in close proximity to shopping, this condo offers both luxury and practicality with a reasonable condo fee of $419.18. (id:59646)
Property Details
| MLS® Number | X9347813 |
| Property Type | Single Family |
| Community Name | North I |
| Community Features | Pet Restrictions |
| Features | Balcony, In Suite Laundry |
| Parking Space Total | 1 |
Building
| Bathroom Total | 1 |
| Bedrooms Above Ground | 2 |
| Bedrooms Total | 2 |
| Amenities | Exercise Centre, Recreation Centre, Party Room, Fireplace(s) |
| Appliances | Dishwasher, Dryer, Microwave, Refrigerator, Stove, Washer, Window Coverings |
| Cooling Type | Central Air Conditioning |
| Exterior Finish | Stucco |
| Fireplace Present | Yes |
| Fireplace Total | 1 |
| Heating Fuel | Natural Gas |
| Heating Type | Forced Air |
| Type | Apartment |
Parking
| Underground |
Land
| Acreage | No |
| Zoning Description | R9-7 |
Rooms
| Level | Type | Length | Width | Dimensions |
|---|---|---|---|---|
| Main Level | Primary Bedroom | 3.96 m | 3.26 m | 3.96 m x 3.26 m |
| Main Level | Bedroom | 2.5 m | 2.99 m | 2.5 m x 2.99 m |
| Main Level | Dining Room | 2.04 m | 2.83 m | 2.04 m x 2.83 m |
| Main Level | Living Room | 4.2 m | 3.96 m | 4.2 m x 3.96 m |
| Main Level | Kitchen | 2.32 m | 3.11 m | 2.32 m x 3.11 m |
| Main Level | Utility Room | 2.44 m | 2.59 m | 2.44 m x 2.59 m |
| Main Level | Laundry Room | 1.49 m | 1.25 m | 1.49 m x 1.25 m |
| Main Level | Foyer | 1.71 m | 2.16 m | 1.71 m x 2.16 m |
https://www.realtor.ca/real-estate/27410541/807-1030-coronation-drive-london-north-i
Interested?
Contact us for more information







































