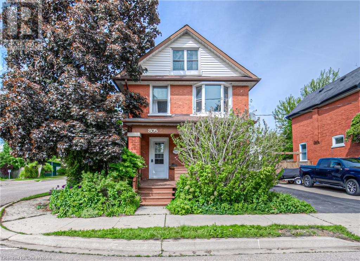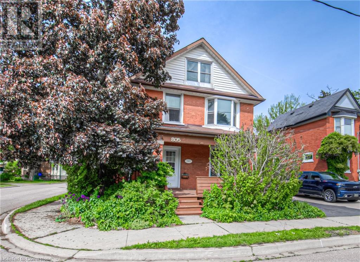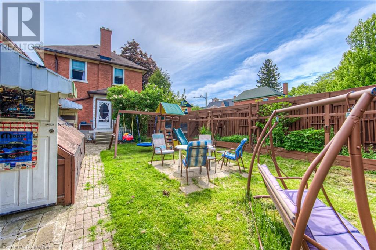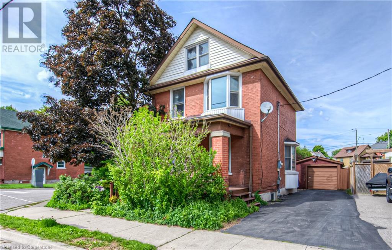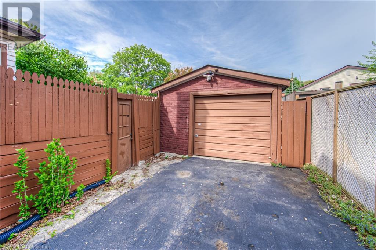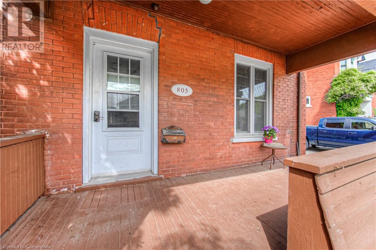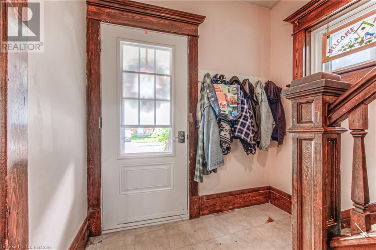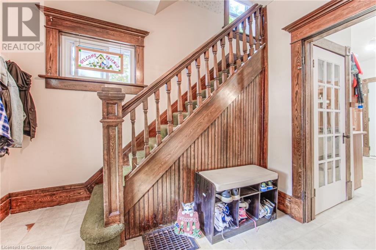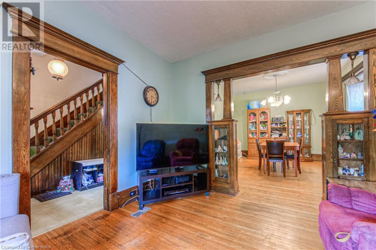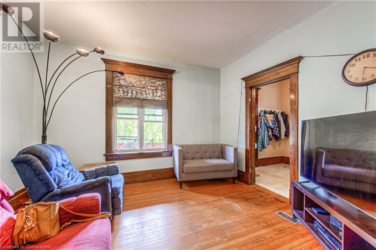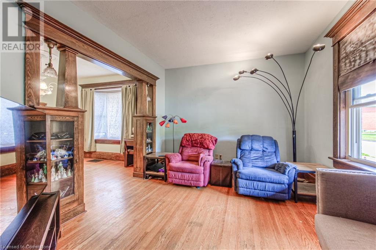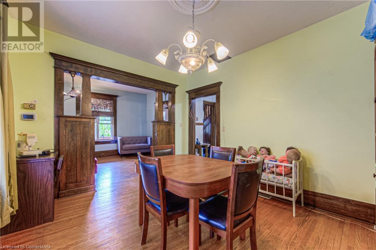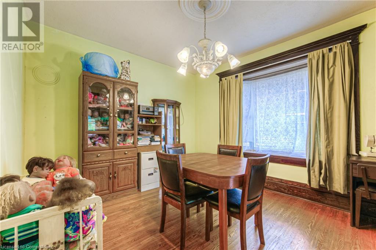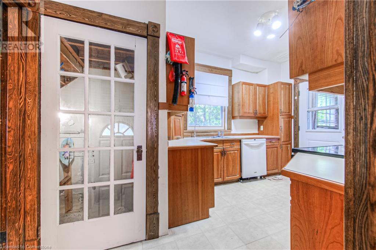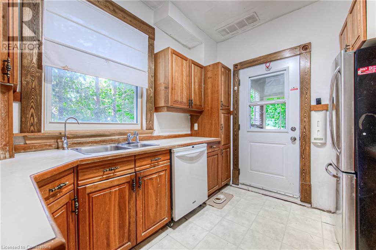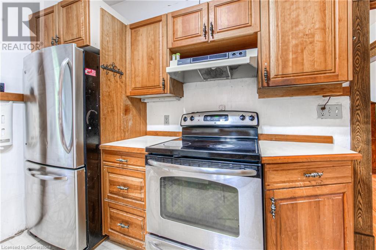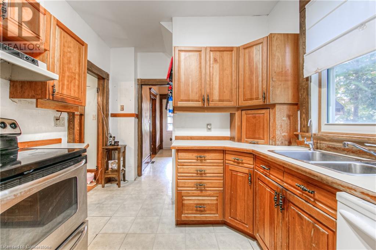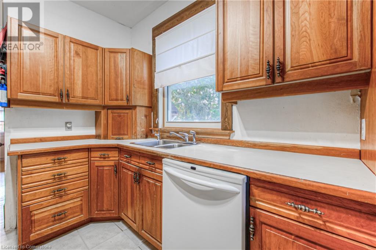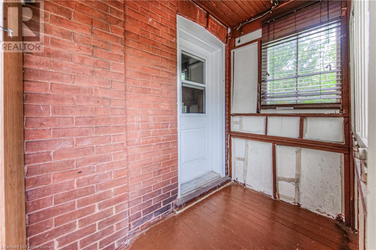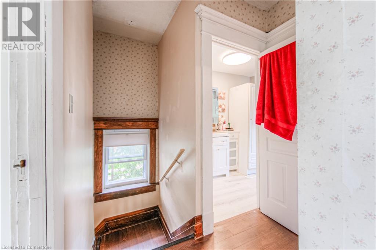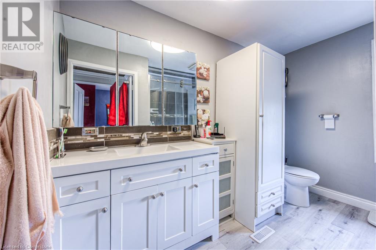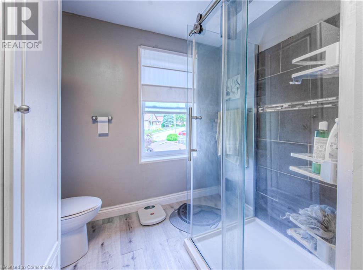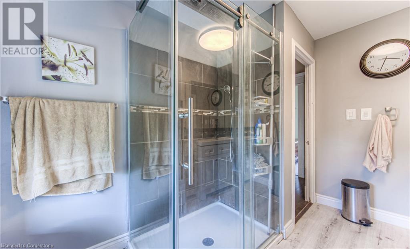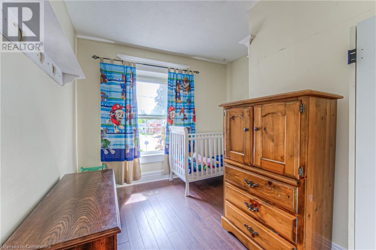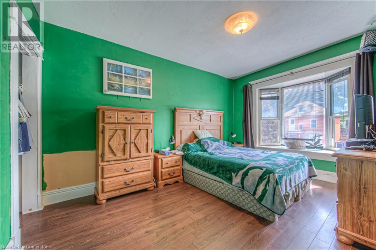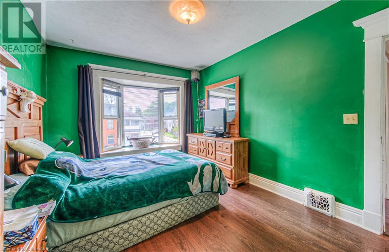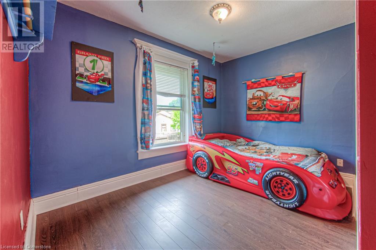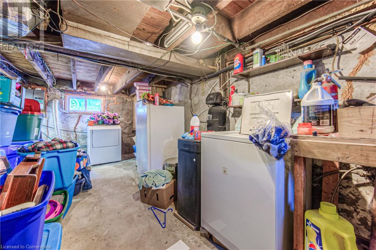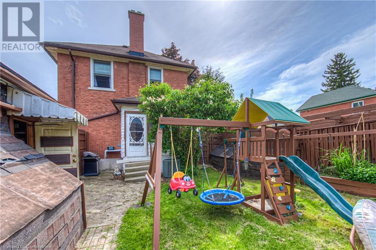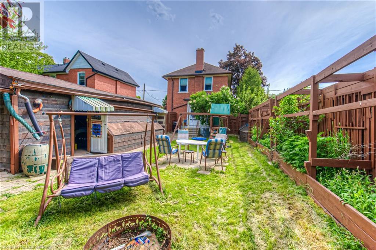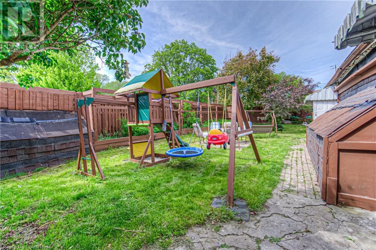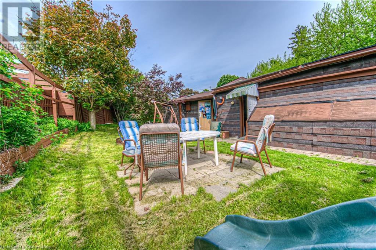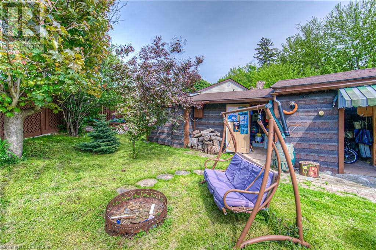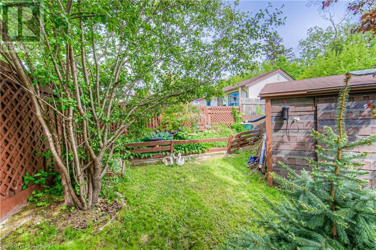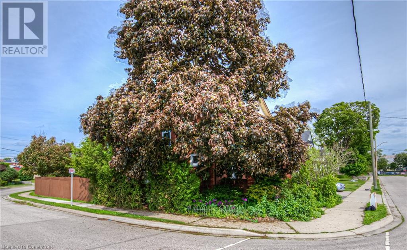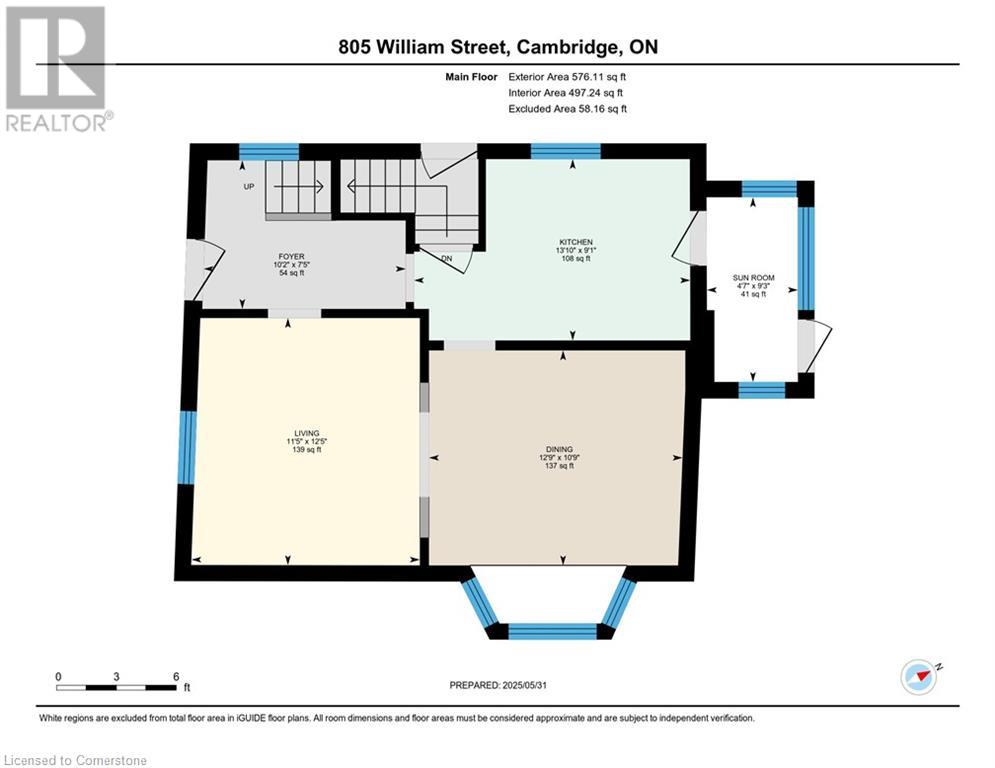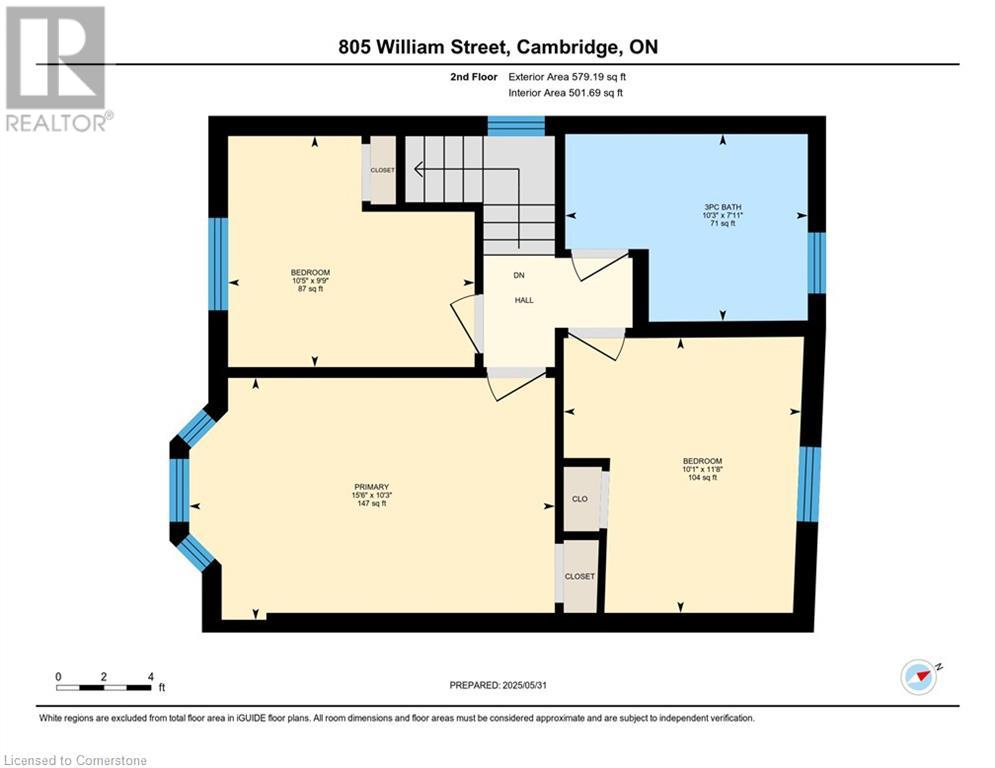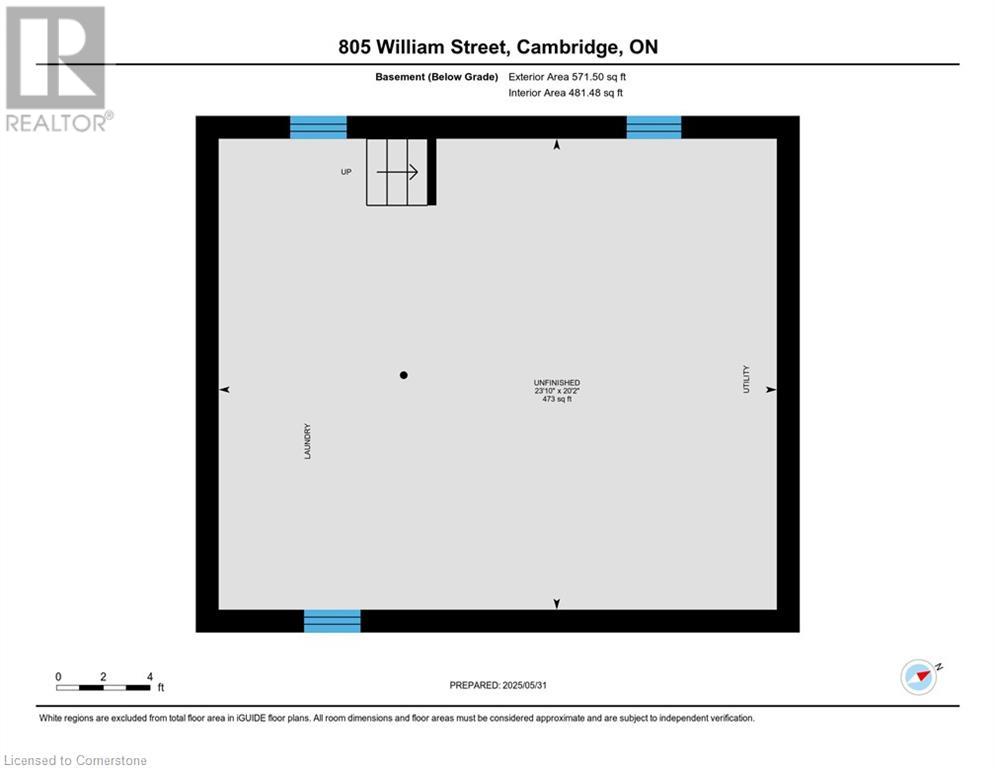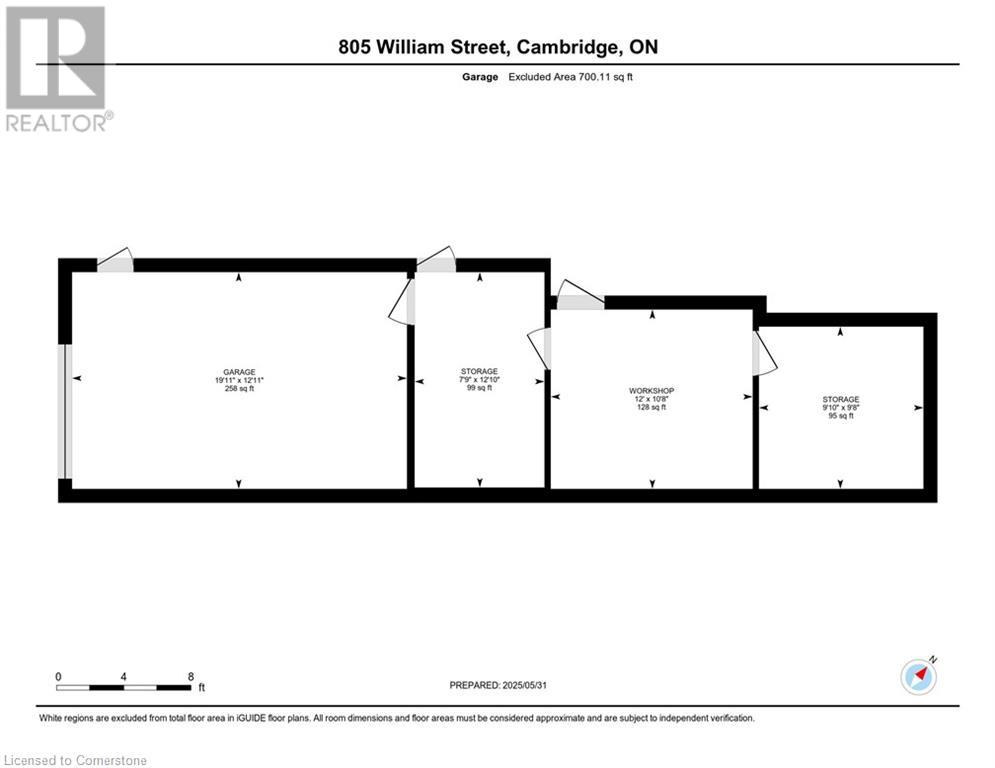3 Bedroom
1 Bathroom
1267 sqft
2 Level
Central Air Conditioning
$525,000
Own a piece of Cambridge history with this charming 2-storey century home at 805 William Street. Built in 1914 and rich in original character, this 3-bedroom, 1-bath property features wood trim, spacious principal rooms, and a recently updated bathroom. Located just minutes to public transit and the highway, it offers both convenience and potential. The deep backyard and detached garage complete the package for investors or first-time buyers looking to add value in a prime location. (id:59646)
Property Details
|
MLS® Number
|
40736175 |
|
Property Type
|
Single Family |
|
Neigbourhood
|
Preston |
|
Amenities Near By
|
Public Transit |
|
Communication Type
|
High Speed Internet |
|
Equipment Type
|
Furnace, Water Heater |
|
Features
|
Paved Driveway |
|
Parking Space Total
|
3 |
|
Rental Equipment Type
|
Furnace, Water Heater |
Building
|
Bathroom Total
|
1 |
|
Bedrooms Above Ground
|
3 |
|
Bedrooms Total
|
3 |
|
Appliances
|
Dishwasher, Dryer, Refrigerator, Stove, Water Meter, Washer |
|
Architectural Style
|
2 Level |
|
Basement Development
|
Unfinished |
|
Basement Type
|
Full (unfinished) |
|
Constructed Date
|
1914 |
|
Construction Style Attachment
|
Detached |
|
Cooling Type
|
Central Air Conditioning |
|
Exterior Finish
|
Brick |
|
Heating Fuel
|
Natural Gas |
|
Stories Total
|
2 |
|
Size Interior
|
1267 Sqft |
|
Type
|
House |
|
Utility Water
|
Municipal Water |
Parking
Land
|
Access Type
|
Highway Access, Highway Nearby |
|
Acreage
|
No |
|
Land Amenities
|
Public Transit |
|
Sewer
|
Municipal Sewage System |
|
Size Frontage
|
40 Ft |
|
Size Total Text
|
Under 1/2 Acre |
|
Zoning Description
|
R5 |
Rooms
| Level |
Type |
Length |
Width |
Dimensions |
|
Second Level |
Primary Bedroom |
|
|
10'3'' x 15'6'' |
|
Second Level |
Bedroom |
|
|
11'8'' x 10'1'' |
|
Second Level |
Bedroom |
|
|
9'9'' x 10'5'' |
|
Second Level |
3pc Bathroom |
|
|
7'11'' x 10'3'' |
|
Basement |
Other |
|
|
20'2'' x 23'10'' |
|
Main Level |
Sunroom |
|
|
9'3'' x 4'7'' |
|
Main Level |
Living Room |
|
|
12'5'' x 11'5'' |
|
Main Level |
Kitchen |
|
|
9'1'' x 13'10'' |
|
Main Level |
Foyer |
|
|
7'5'' x 10'2'' |
|
Main Level |
Dining Room |
|
|
10'9'' x 12'9'' |
Utilities
|
Cable
|
Available |
|
Electricity
|
Available |
|
Natural Gas
|
Available |
https://www.realtor.ca/real-estate/28405771/805-william-street-cambridge

