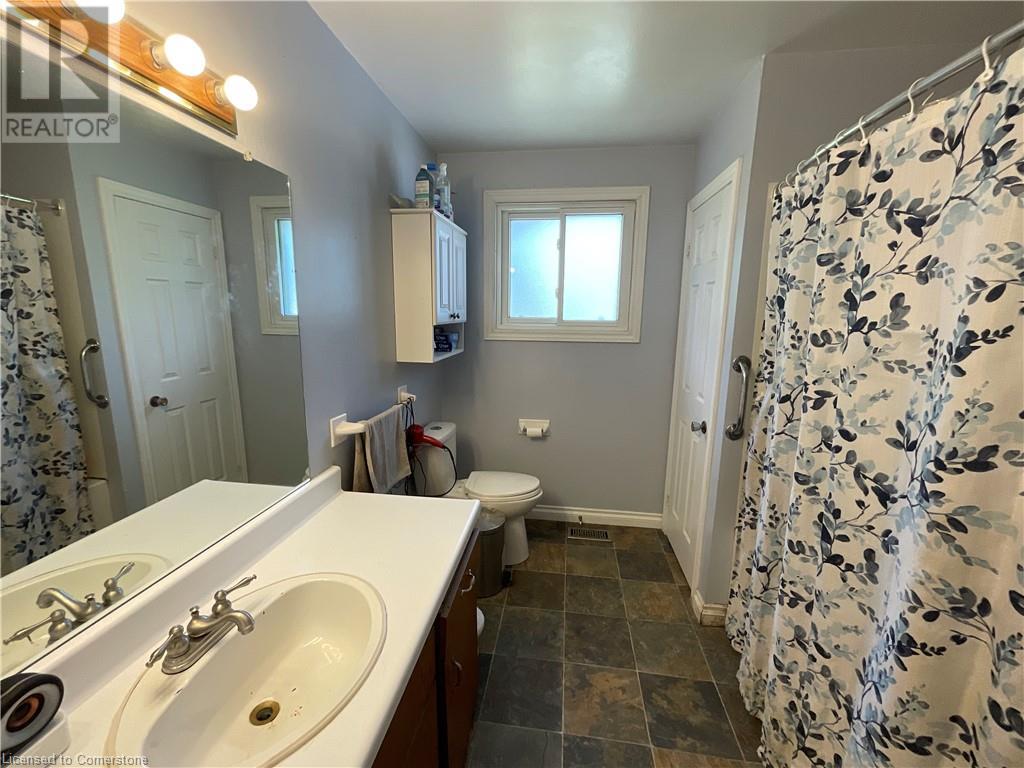4 Bedroom
2 Bathroom
2305 sqft
Bungalow
Above Ground Pool
Central Air Conditioning
Forced Air, Other
Acreage
$609,500
Enjoy the peace and quiet country lifestyle in this raised ranch, on a 1.13-acre property. The main level includes a spacious living room with a large picture window, dining room with a backyard walkout, kitchen, 3 bedrooms and 4-piece bathroom. The finished lower level offers even more living space featuring the 4th bedroom or office, generous-sized L-shaped rec-room, 3-piece bathroom, storage space and laundry room with convenient walk-up to the back yard. Bonus generator for backup power, reverse osmosis/UV water system. Updated windows, roof & all 3 entry doors. Attached garage, loads of parking. Great location close drive to town and Grand River. Bigtime potential! (id:59646)
Property Details
|
MLS® Number
|
40668725 |
|
Property Type
|
Single Family |
|
Community Features
|
School Bus |
|
Features
|
Country Residential |
|
Parking Space Total
|
10 |
|
Pool Type
|
Above Ground Pool |
|
Structure
|
Shed |
Building
|
Bathroom Total
|
2 |
|
Bedrooms Above Ground
|
3 |
|
Bedrooms Below Ground
|
1 |
|
Bedrooms Total
|
4 |
|
Appliances
|
Dryer, Refrigerator, Stove, Washer |
|
Architectural Style
|
Bungalow |
|
Basement Development
|
Finished |
|
Basement Type
|
Full (finished) |
|
Construction Style Attachment
|
Detached |
|
Cooling Type
|
Central Air Conditioning |
|
Exterior Finish
|
Aluminum Siding, Brick |
|
Heating Fuel
|
Natural Gas |
|
Heating Type
|
Forced Air, Other |
|
Stories Total
|
1 |
|
Size Interior
|
2305 Sqft |
|
Type
|
House |
|
Utility Water
|
Cistern |
Parking
Land
|
Access Type
|
Road Access |
|
Acreage
|
Yes |
|
Sewer
|
Septic System |
|
Size Depth
|
535 Ft |
|
Size Frontage
|
100 Ft |
|
Size Irregular
|
1.129 |
|
Size Total
|
1.129 Ac|1/2 - 1.99 Acres |
|
Size Total Text
|
1.129 Ac|1/2 - 1.99 Acres |
|
Zoning Description
|
D A1 |
Rooms
| Level |
Type |
Length |
Width |
Dimensions |
|
Lower Level |
3pc Bathroom |
|
|
5'8'' x 5'0'' |
|
Lower Level |
Bedroom |
|
|
12'7'' x 11'1'' |
|
Lower Level |
Laundry Room |
|
|
9'9'' x 9'7'' |
|
Lower Level |
Recreation Room |
|
|
10'0'' x 7'2'' |
|
Lower Level |
Family Room |
|
|
10'1'' x 10'2'' |
|
Main Level |
4pc Bathroom |
|
|
8'6'' x 5'4'' |
|
Main Level |
Bedroom |
|
|
12'3'' x 9'7'' |
|
Main Level |
Bedroom |
|
|
12'5'' x 8'4'' |
|
Main Level |
Bedroom |
|
|
12'1'' x 9'4'' |
|
Main Level |
Kitchen |
|
|
12'3'' x 9'5'' |
|
Main Level |
Dining Room |
|
|
11'0'' x 9'5'' |
|
Main Level |
Living Room |
|
|
19'7'' x 15'7'' |
Utilities
|
Electricity
|
Available |
|
Natural Gas
|
Available |
https://www.realtor.ca/real-estate/27582906/8024-3-highway-dunnville




























