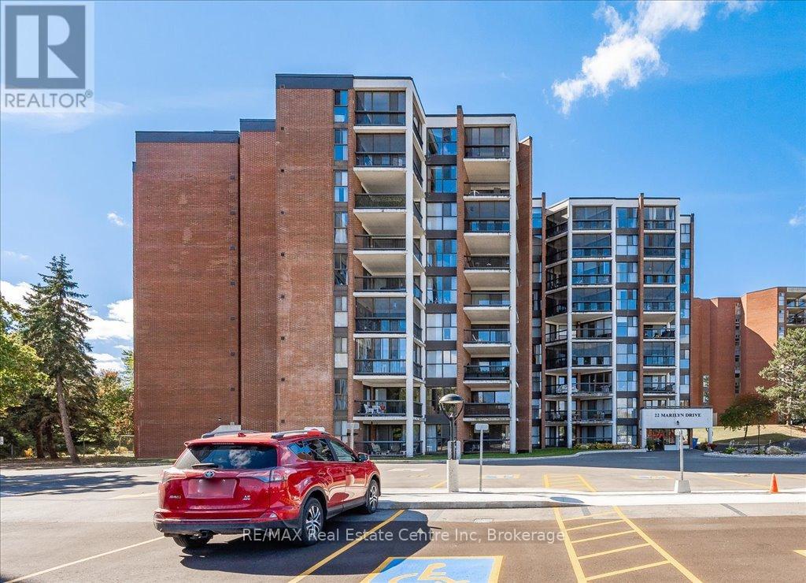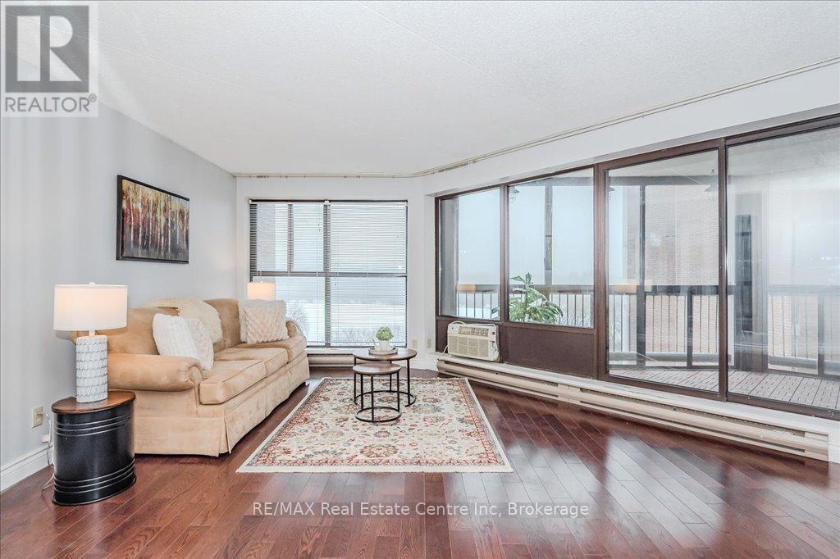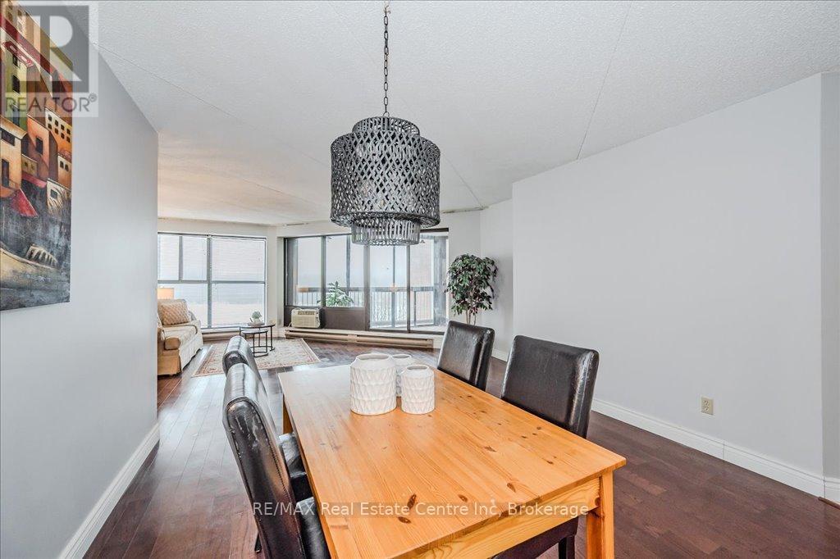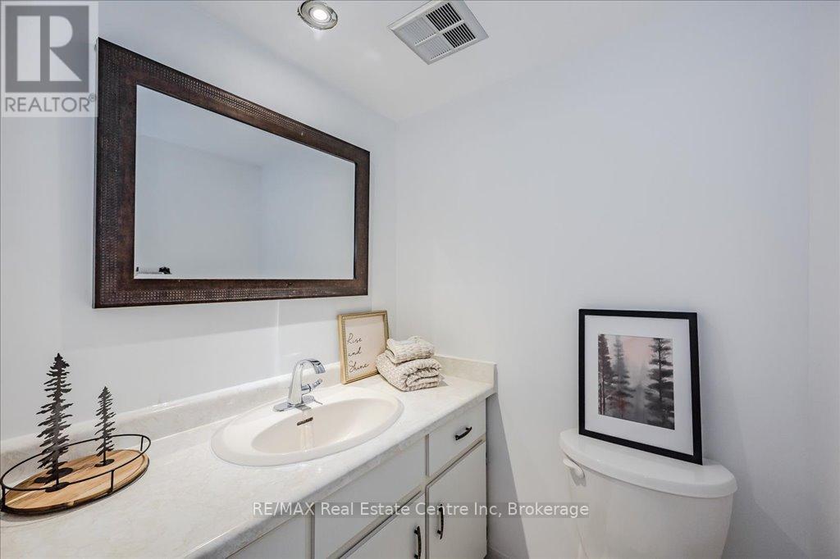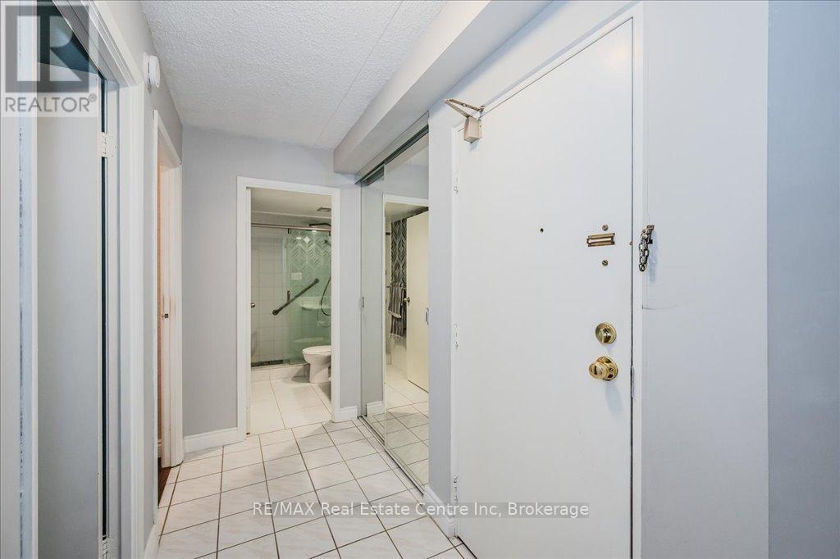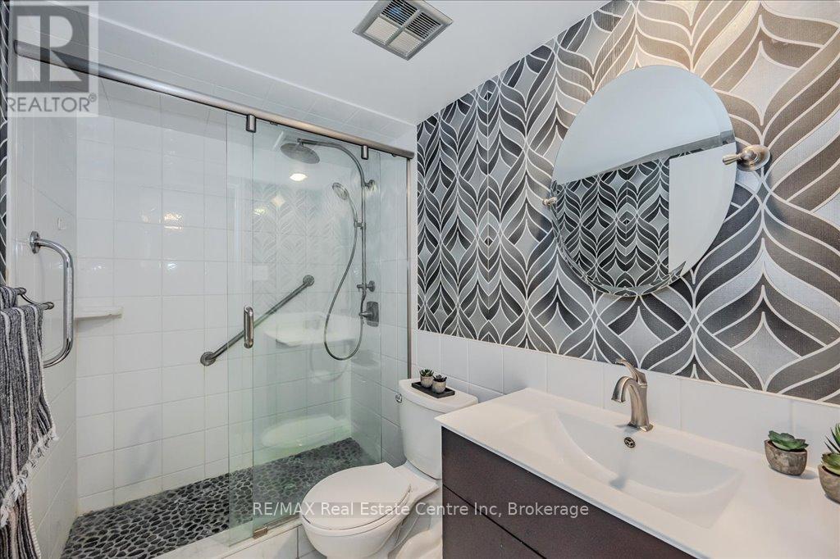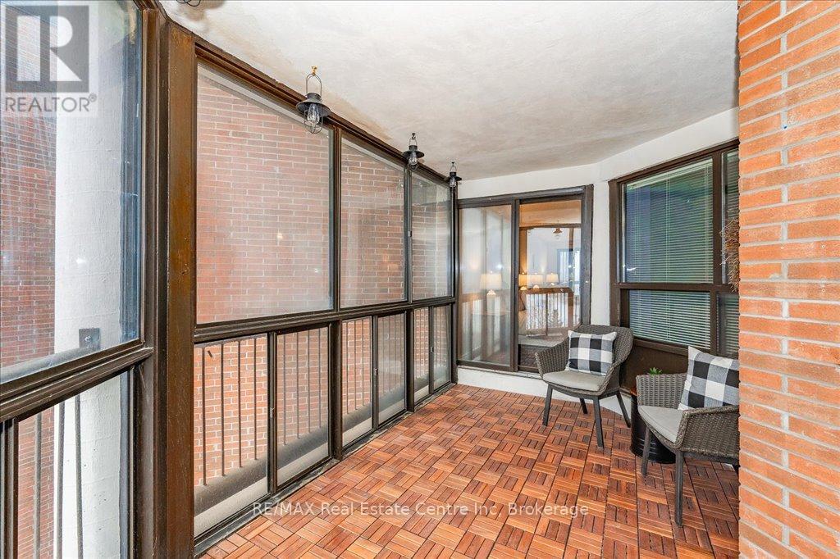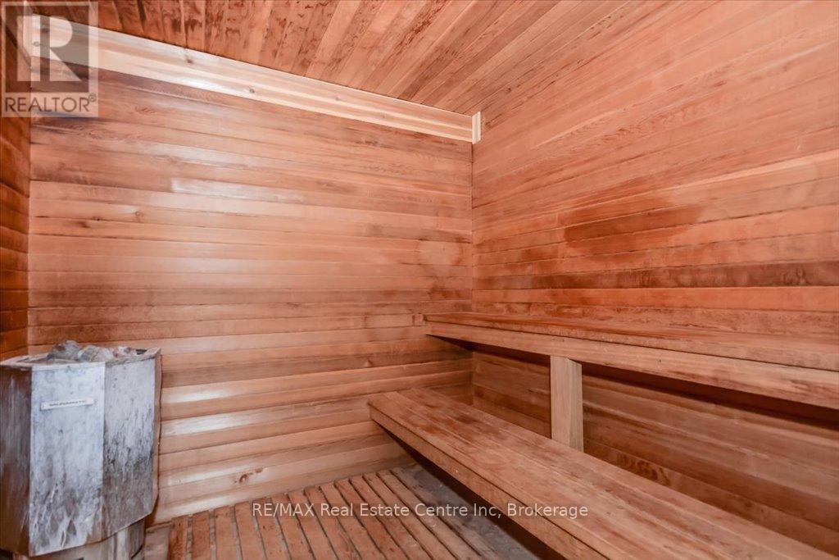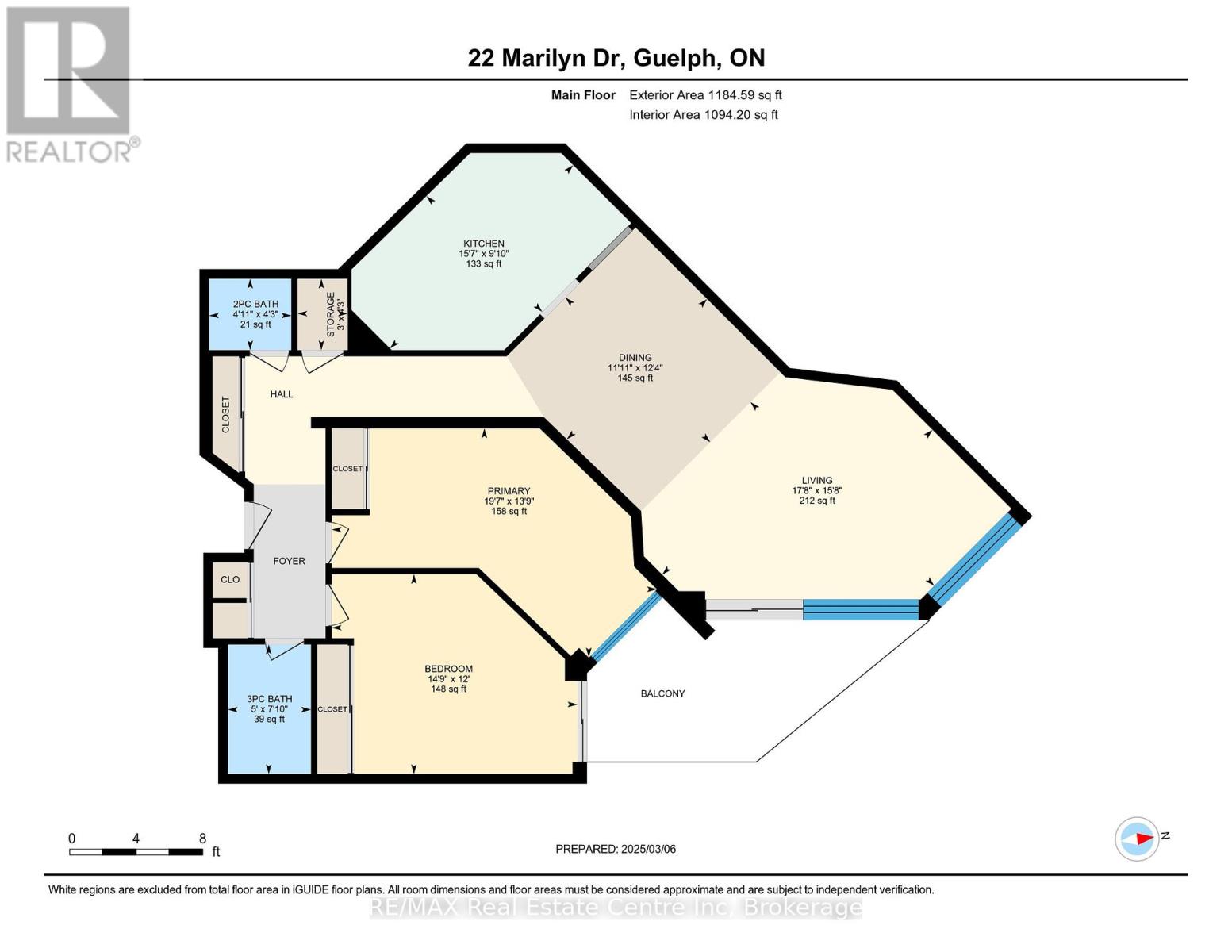2 Bedroom
2 Bathroom
1000 - 1199 sqft
Window Air Conditioner
Baseboard Heaters
$2,200 Monthly
Welcome to Riverside Gardens, where comfort and convenience come together, just steps away from beautiful Riverside park. Featuring a sparkling renovated, eat-in kitchen with high-end stainless steel appliances and open concept living/dining rooms with hardwood floors and sliding glass doors to massive enclosed balcony with brand new wood decking floor and beautiful picturesque views of nature across from historic Riverside Park. Inside, you'll find two generously sized bedrooms and 1 1/2 updated bathrooms. Additional highlights include plenty of storage space, a dedicated locker, and an underground parking spot and laundry room right across the hall! Building amenities include a meeting/party room with kitchen, gym, sauna & library .The location is perfect for someone that enjoys stretching their legs. You're just a stone's throw from scenic trails, a park, and the Speed River, not to mention all the shopping you could ever need! Don't miss your chance to experience this wonderful lifestyle of tranquility and city living! This building doesn't allow pets. (id:59646)
Property Details
|
MLS® Number
|
X12188741 |
|
Property Type
|
Single Family |
|
Neigbourhood
|
Waverley Neighbourhood Group |
|
Community Name
|
Riverside Park |
|
Amenities Near By
|
Public Transit, Park |
|
Community Features
|
Pets Not Allowed |
|
Features
|
Balcony |
|
Parking Space Total
|
1 |
Building
|
Bathroom Total
|
2 |
|
Bedrooms Above Ground
|
2 |
|
Bedrooms Total
|
2 |
|
Age
|
31 To 50 Years |
|
Amenities
|
Party Room, Exercise Centre, Sauna, Storage - Locker |
|
Cooling Type
|
Window Air Conditioner |
|
Exterior Finish
|
Brick |
|
Fire Protection
|
Security System |
|
Half Bath Total
|
1 |
|
Heating Fuel
|
Electric |
|
Heating Type
|
Baseboard Heaters |
|
Size Interior
|
1000 - 1199 Sqft |
|
Type
|
Apartment |
Parking
Land
|
Acreage
|
No |
|
Land Amenities
|
Public Transit, Park |
|
Surface Water
|
River/stream |
Rooms
| Level |
Type |
Length |
Width |
Dimensions |
|
Main Level |
Bathroom |
1.5 m |
2 m |
1.5 m x 2 m |
|
Main Level |
Bathroom |
2.5 m |
2 m |
2.5 m x 2 m |
|
Main Level |
Bedroom |
5 m |
4 m |
5 m x 4 m |
|
Main Level |
Dining Room |
4 m |
4 m |
4 m x 4 m |
|
Main Level |
Kitchen |
5.2 m |
3.8 m |
5.2 m x 3.8 m |
|
Main Level |
Living Room |
5.8 m |
5.2 m |
5.8 m x 5.2 m |
|
Main Level |
Primary Bedroom |
5.5 m |
4.5 m |
5.5 m x 4.5 m |
https://www.realtor.ca/real-estate/28400235/802-22-marilyn-drive-guelph-riverside-park-riverside-park


