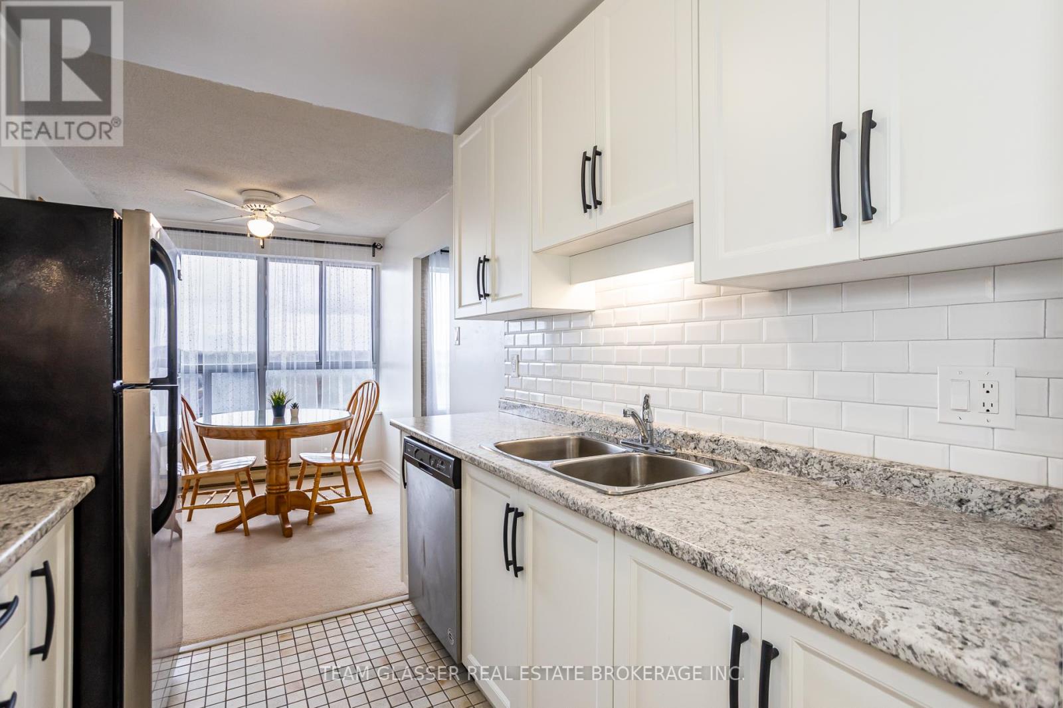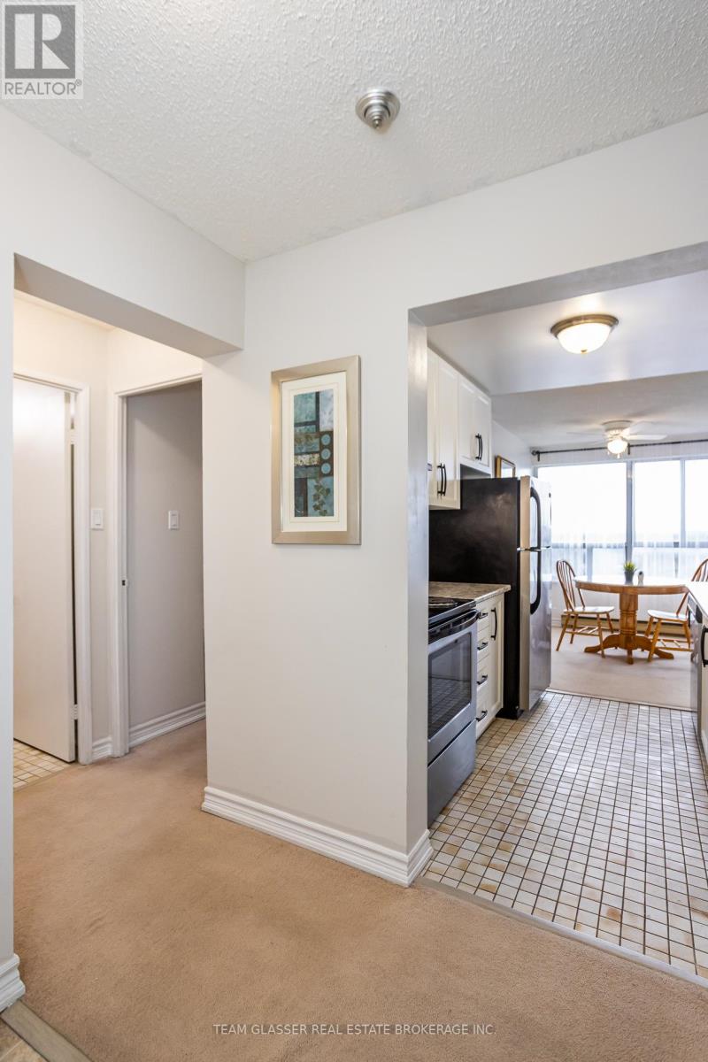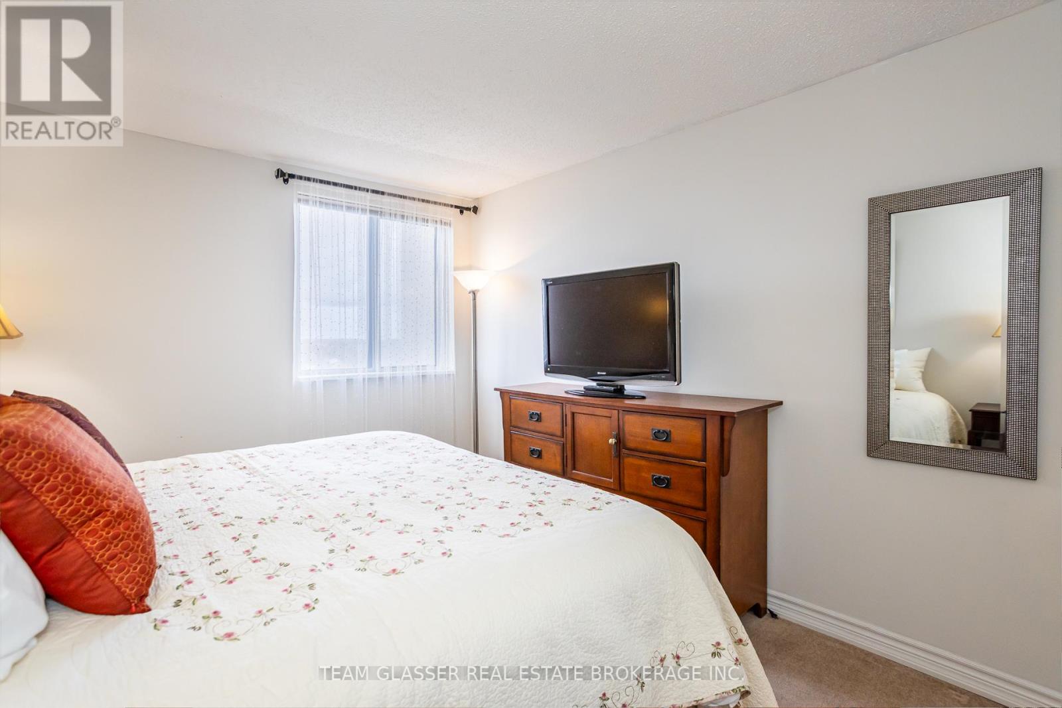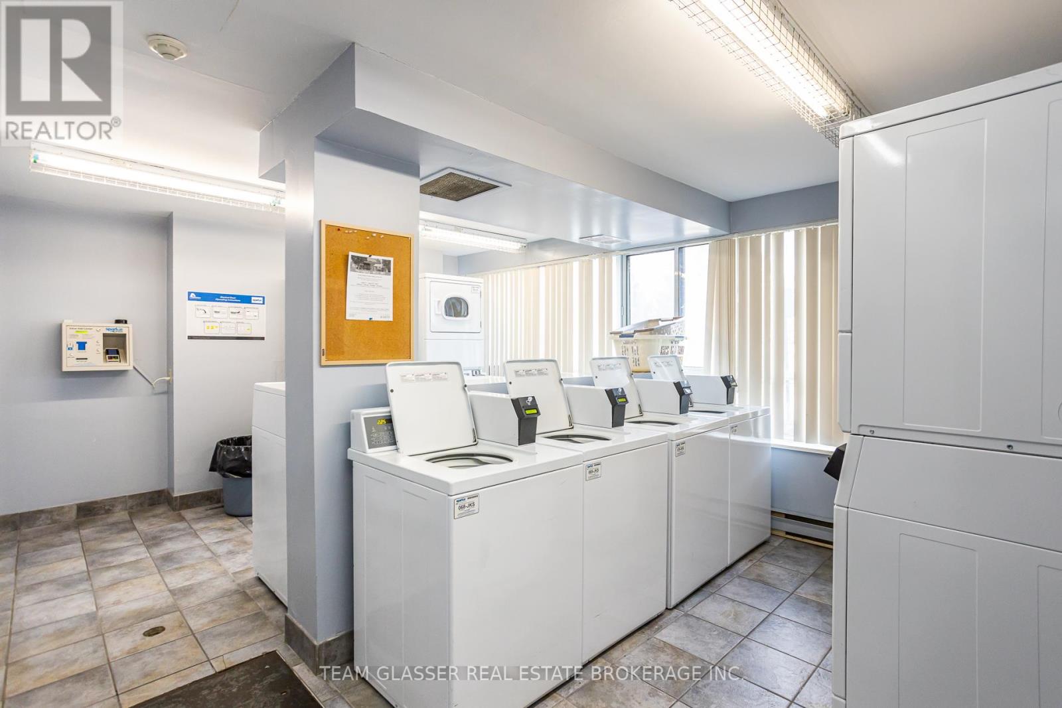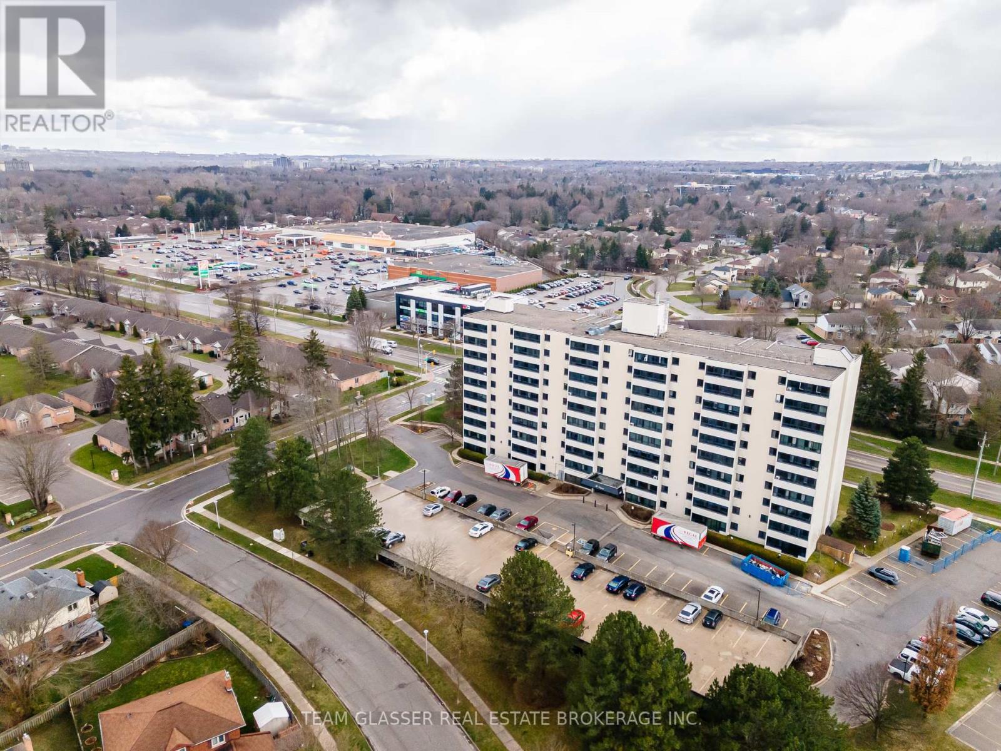801 - 600 Grenfell Drive N London, Ontario N5X 2R8
$299,900Maintenance, Insurance, Water
$340.38 Monthly
Maintenance, Insurance, Water
$340.38 MonthlyChic and cozy 1 bed, 1 bath apartment on the eighth floor offering mesmerizing views of the eastern skyline of North London. This contemporary unit showcases soft-close hinges and a subway tile backsplash, accentuating the fully equipped kitchen with stainless steel appliances. This unit boasts a spacious layout, complemented by an abundance of natural light. With a sizable bedroom, ample closet space, and a tasteful bathroom, comfort meets style effortlessly. Fresh trim and paint throughout. Situated in a vibrant neighborhood, enjoy easy access to dining, shopping, and transportation. Many stores are just a short walk across the street, such as Sobeys, Rexall, Home Depot, etc. Less than 5 km from UWO. Don't miss your chance to make this lovely apartment your new home. (id:59646)
Property Details
| MLS® Number | X9007688 |
| Property Type | Single Family |
| Amenities Near By | Public Transit, Park, Schools |
| Community Features | Pet Restrictions |
| Parking Space Total | 1 |
Building
| Bathroom Total | 1 |
| Bedrooms Above Ground | 1 |
| Bedrooms Total | 1 |
| Appliances | Dishwasher, Refrigerator, Stove |
| Heating Fuel | Electric |
| Heating Type | Baseboard Heaters |
| Type | Apartment |
Land
| Acreage | No |
| Land Amenities | Public Transit, Park, Schools |
| Zoning Description | R9-5 |
Rooms
| Level | Type | Length | Width | Dimensions |
|---|---|---|---|---|
| Main Level | Bathroom | 2.29 m | 2.08 m | 2.29 m x 2.08 m |
| Main Level | Bedroom | 4.37 m | 3.15 m | 4.37 m x 3.15 m |
| Main Level | Dining Room | 3.02 m | 2.29 m | 3.02 m x 2.29 m |
| Main Level | Kitchen | 2.39 m | 2.31 m | 2.39 m x 2.31 m |
| Main Level | Living Room | 7.77 m | 3.45 m | 7.77 m x 3.45 m |
| Main Level | Other | 1.12 m | 1.3 m | 1.12 m x 1.3 m |
https://www.realtor.ca/real-estate/27115921/801-600-grenfell-drive-n-london
Interested?
Contact us for more information











