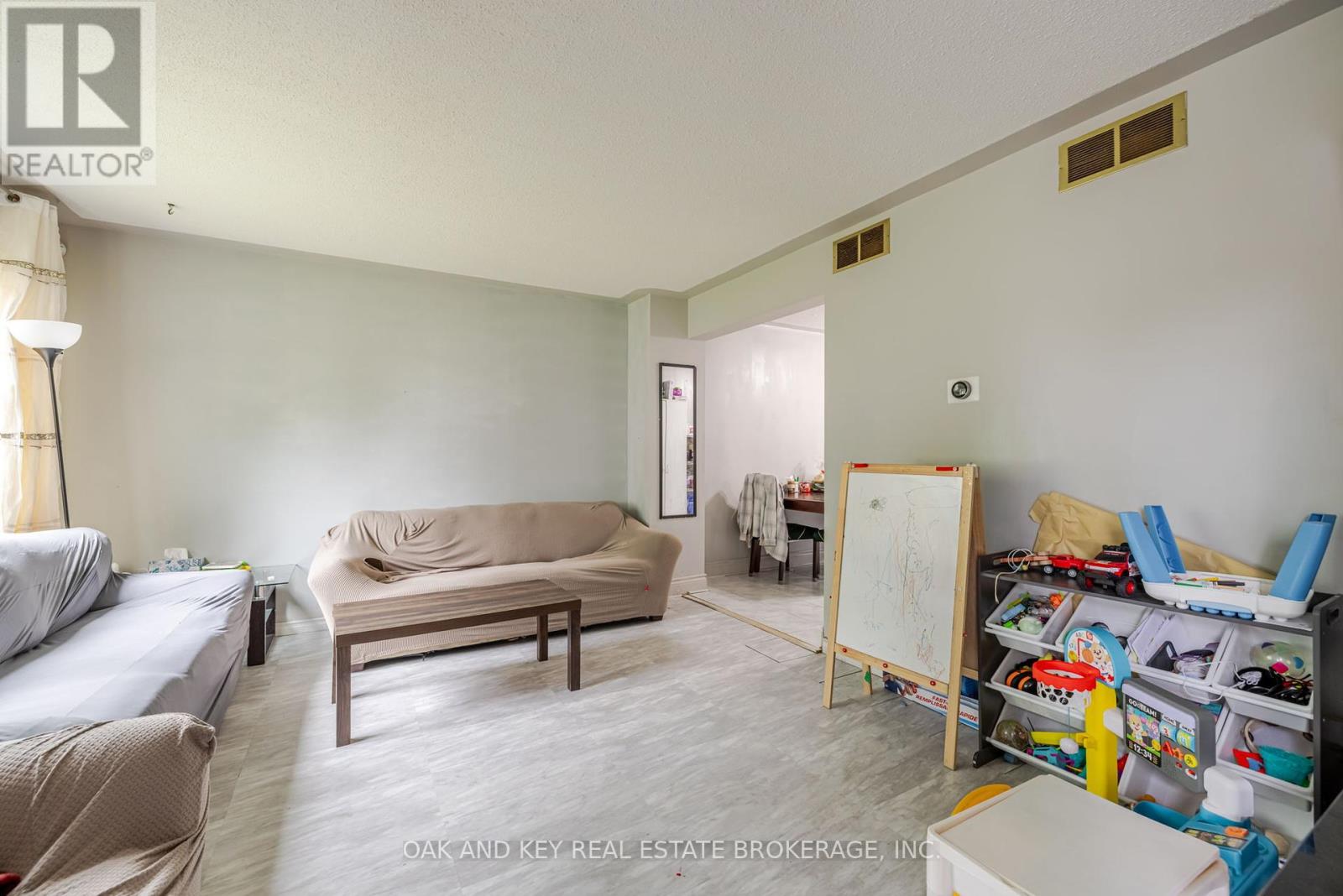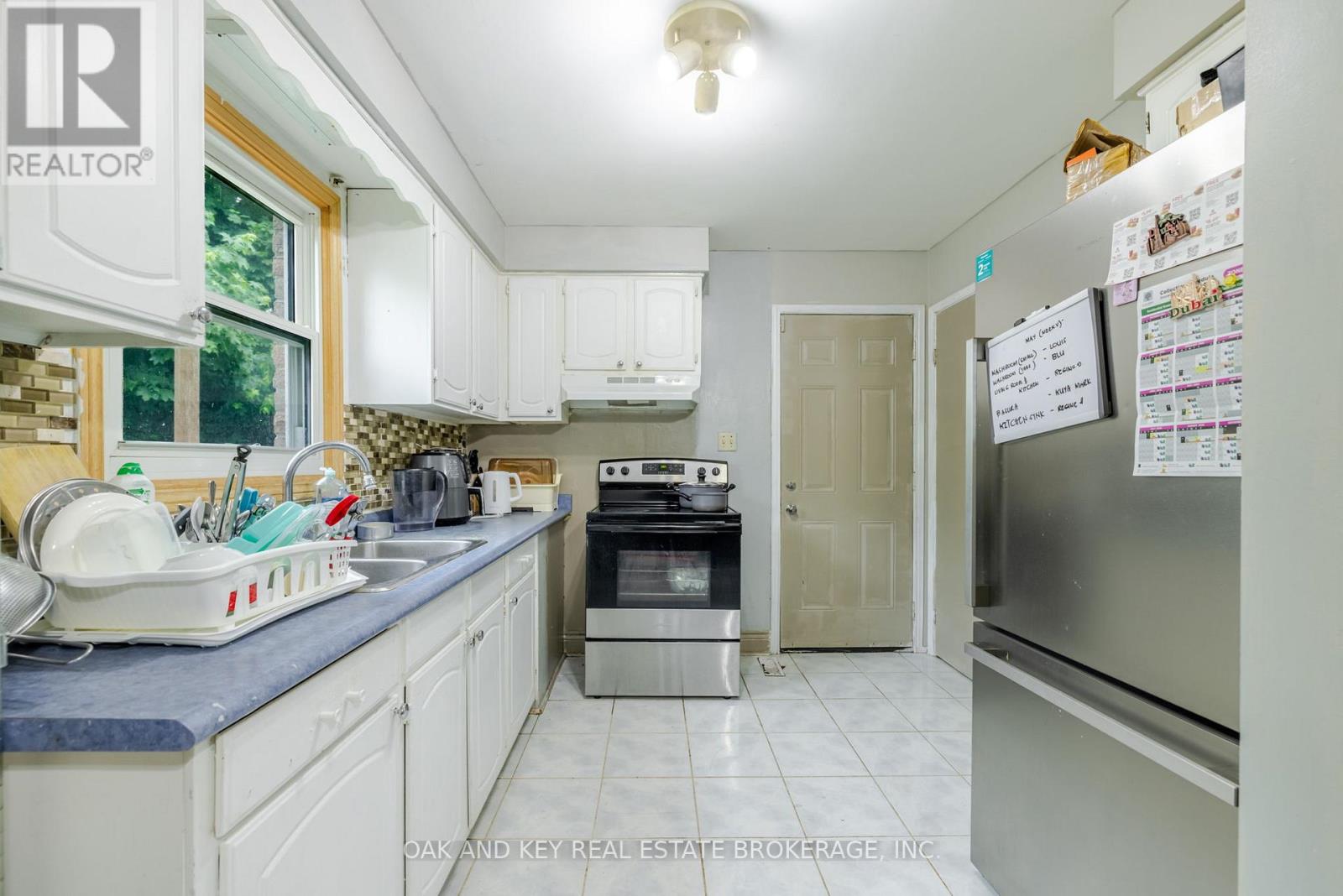3 Bedroom
2 Bathroom
1100 - 1500 sqft
Central Air Conditioning
Forced Air
$459,900
Opportunity Knocks in Huron Heights! Welcome to this 3-bedroom, 1.5-bath semi-detached in a well-established, family-friendly neighborhood known for its community vibe and unbeatable convenience. Whether you're a first-time buyer, investor, or DIY enthusiast, this home offers incredible potential to build equity and add personal value. Inside, the main floor features a bright and spacious living room, dining room and a kitchen. Perfect for everyday family life. Upstairs, you'll find three generously sized bedrooms and a full 3 pc bath. The semi-finished basement provides extra living space ready for a rec room, home office, or in-law suite bring your ideas! Outside, enjoy a double-wide private driveway with room for up to 4 vehicles, and a backyard ideal for kids, pets, or weekend barbecues. Prime Location: Minutes from Fanshawe College, parks, schools, grocery stores, restaurants, and transit. With great bones and a little TLC, this property is a fantastic opportunity to get into a thriving neighborhood at an affordable price. Don't miss your chance book your showing today and unlock the potential in this Huron Heights hidden gem! (id:59646)
Property Details
|
MLS® Number
|
X12203333 |
|
Property Type
|
Single Family |
|
Community Name
|
East A |
|
Amenities Near By
|
Park, Public Transit, Schools |
|
Community Features
|
Community Centre |
|
Features
|
Flat Site, Carpet Free |
|
Parking Space Total
|
4 |
|
Structure
|
Deck |
Building
|
Bathroom Total
|
2 |
|
Bedrooms Above Ground
|
3 |
|
Bedrooms Total
|
3 |
|
Age
|
31 To 50 Years |
|
Appliances
|
Water Meter, Dryer, Hood Fan, Stove, Washer, Refrigerator |
|
Basement Development
|
Partially Finished |
|
Basement Type
|
N/a (partially Finished) |
|
Construction Style Attachment
|
Semi-detached |
|
Cooling Type
|
Central Air Conditioning |
|
Exterior Finish
|
Aluminum Siding, Brick Veneer |
|
Fire Protection
|
Smoke Detectors |
|
Foundation Type
|
Block |
|
Half Bath Total
|
1 |
|
Heating Fuel
|
Natural Gas |
|
Heating Type
|
Forced Air |
|
Stories Total
|
2 |
|
Size Interior
|
1100 - 1500 Sqft |
|
Type
|
House |
|
Utility Water
|
Municipal Water |
Parking
Land
|
Acreage
|
No |
|
Land Amenities
|
Park, Public Transit, Schools |
|
Sewer
|
Sanitary Sewer |
|
Size Depth
|
95 Ft ,8 In |
|
Size Frontage
|
34 Ft ,10 In |
|
Size Irregular
|
34.9 X 95.7 Ft |
|
Size Total Text
|
34.9 X 95.7 Ft |
|
Zoning Description
|
R2-2 |
Rooms
| Level |
Type |
Length |
Width |
Dimensions |
|
Second Level |
Bedroom |
3.41 m |
3.93 m |
3.41 m x 3.93 m |
|
Second Level |
Bedroom 2 |
3.41 m |
3.46 m |
3.41 m x 3.46 m |
|
Second Level |
Bedroom 3 |
2.59 m |
2.37 m |
2.59 m x 2.37 m |
|
Second Level |
Bathroom |
2.12 m |
1.96 m |
2.12 m x 1.96 m |
|
Basement |
Laundry Room |
3.37 m |
4.23 m |
3.37 m x 4.23 m |
|
Basement |
Recreational, Games Room |
5.63 m |
5.22 m |
5.63 m x 5.22 m |
|
Main Level |
Foyer |
1.14 m |
2.39 m |
1.14 m x 2.39 m |
|
Main Level |
Living Room |
4.49 m |
4 m |
4.49 m x 4 m |
|
Main Level |
Dining Room |
2.87 m |
4.17 m |
2.87 m x 4.17 m |
|
Main Level |
Kitchen |
2.75 m |
2.8 m |
2.75 m x 2.8 m |
|
Main Level |
Bathroom |
1.52 m |
1.22 m |
1.52 m x 1.22 m |
Utilities
|
Cable
|
Available |
|
Electricity
|
Available |
|
Sewer
|
Installed |
https://www.realtor.ca/real-estate/28431263/800-monsarrat-avenue-e-london-east-east-a-east-a




































