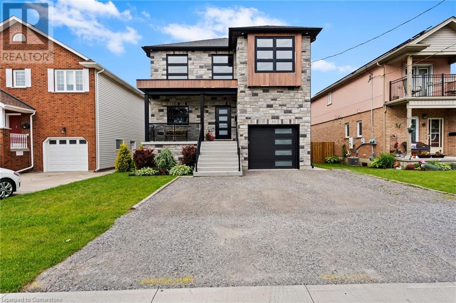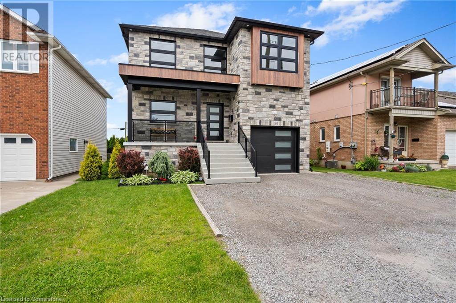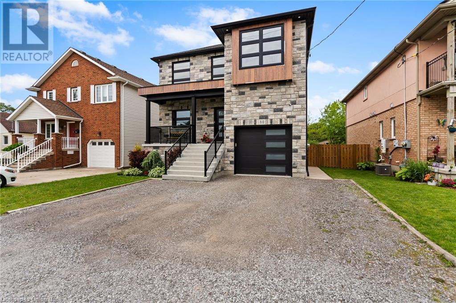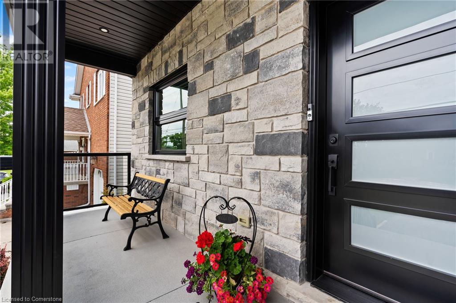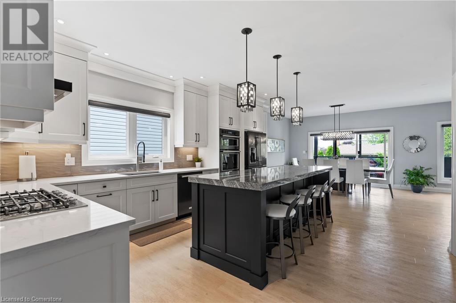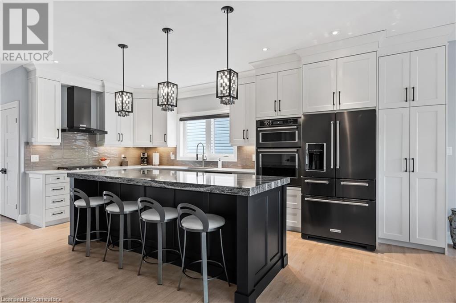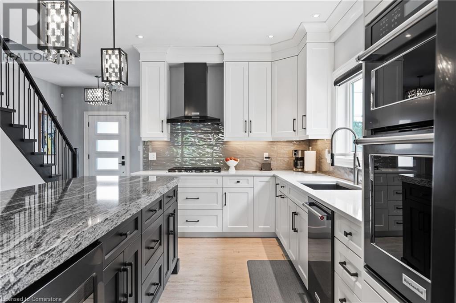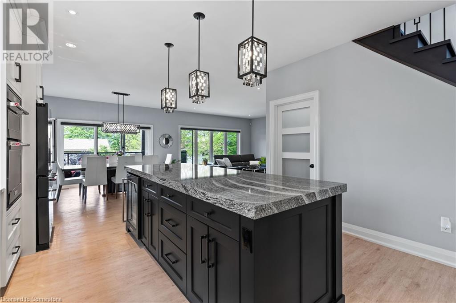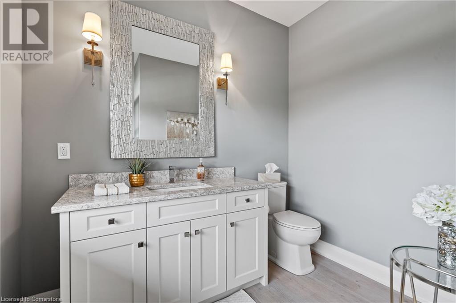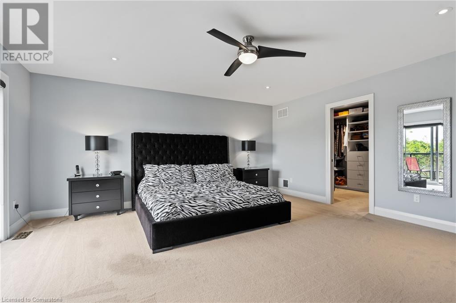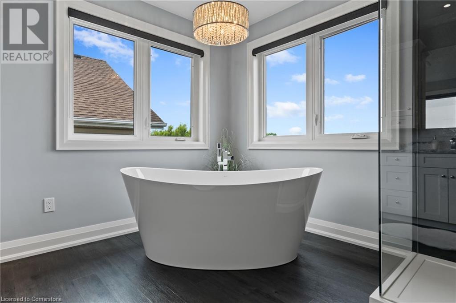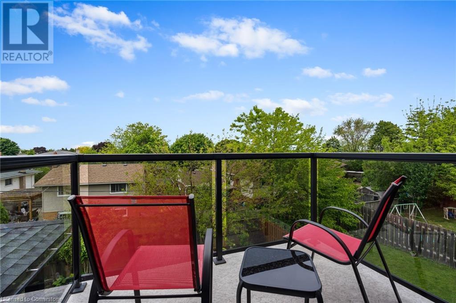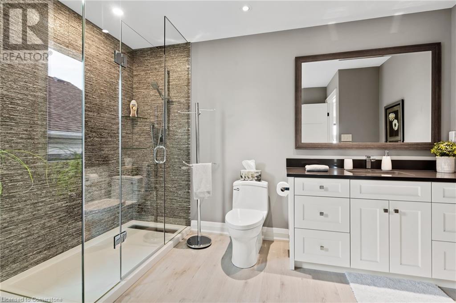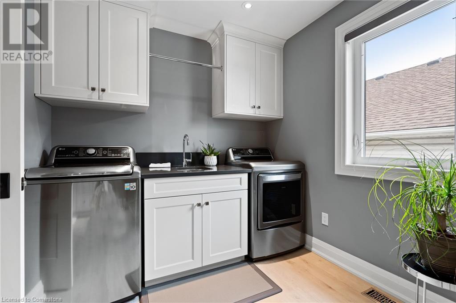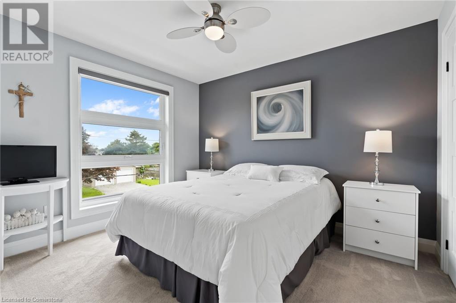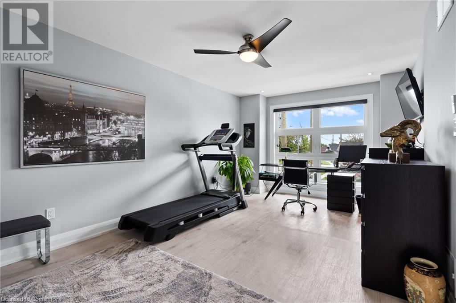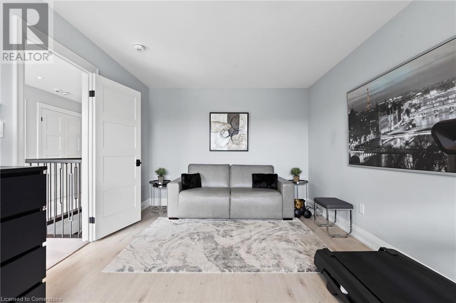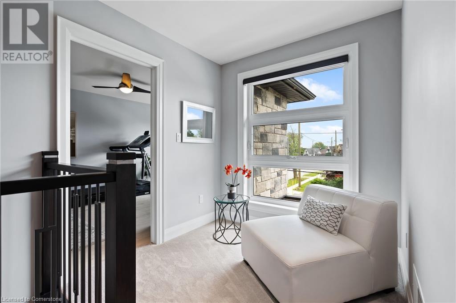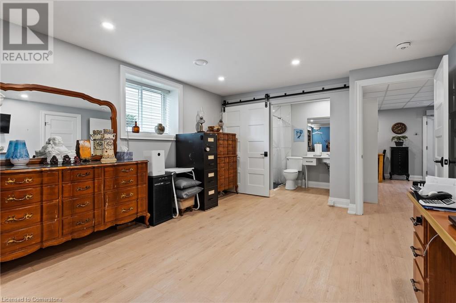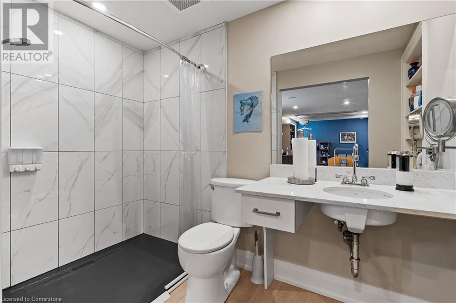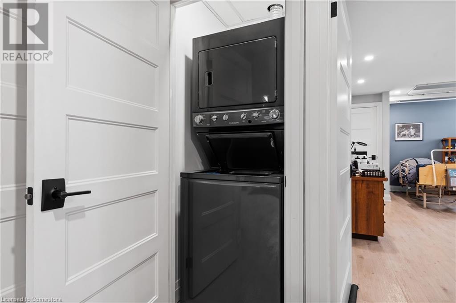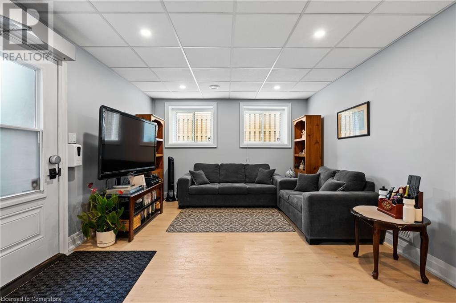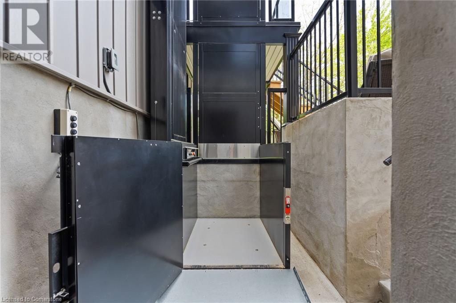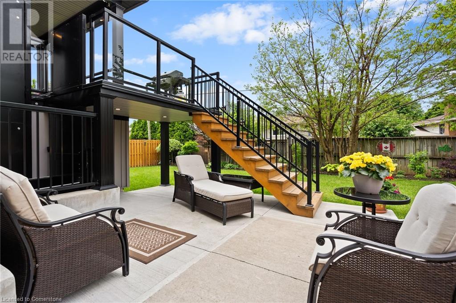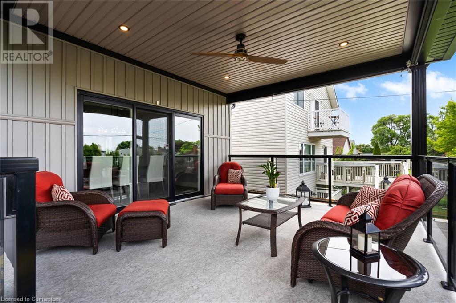4 Bedroom
4 Bathroom
2334 sqft
2 Level
Fireplace
Central Air Conditioning
Forced Air
$999,999
Welcome to this beautifully designed custom-built home, completed in 2017, offering high-end finishes, thoughtful details, and exceptional functionality. The main floor showcases premium vinyl flooring throughout, providing both durability and style. Upstairs, you’ll find three custom bedrooms, including a stunning primary suite featuring a spa-like ensuite with his and hers sinks, a full walk-in closet, and a private walk-out balcony. This home is fully equipped with a whole-home backup generator, ensuring uninterrupted power at all times. The basement is fully retrofitted for accessibility, complete with heated floors, a full kitchen, a walk-in shower, and a slide-in countertop designed for wheelchair use. A 3-level outdoor elevator lift provides seamless access across all levels of the property. Step outside to a beautifully landscaped backyard—an ideal space for relaxation or entertaining. This rare offering combines modern luxury with inclusive design, perfect for multigenerational living or rental potential. (id:59646)
Property Details
|
MLS® Number
|
40735909 |
|
Property Type
|
Single Family |
|
Amenities Near By
|
Hospital, Park |
|
Equipment Type
|
None |
|
Features
|
Automatic Garage Door Opener |
|
Parking Space Total
|
3 |
|
Rental Equipment Type
|
None |
|
View Type
|
City View |
Building
|
Bathroom Total
|
4 |
|
Bedrooms Above Ground
|
3 |
|
Bedrooms Below Ground
|
1 |
|
Bedrooms Total
|
4 |
|
Appliances
|
Dishwasher, Dryer, Refrigerator, Stove, Washer, Microwave Built-in, Gas Stove(s), Hood Fan, Window Coverings, Wine Fridge, Garage Door Opener |
|
Architectural Style
|
2 Level |
|
Basement Development
|
Finished |
|
Basement Type
|
Full (finished) |
|
Construction Style Attachment
|
Detached |
|
Cooling Type
|
Central Air Conditioning |
|
Exterior Finish
|
Brick, Vinyl Siding |
|
Fire Protection
|
Security System |
|
Fireplace Fuel
|
Electric |
|
Fireplace Present
|
Yes |
|
Fireplace Total
|
2 |
|
Fireplace Type
|
Other - See Remarks |
|
Foundation Type
|
Poured Concrete |
|
Half Bath Total
|
1 |
|
Heating Fuel
|
Natural Gas |
|
Heating Type
|
Forced Air |
|
Stories Total
|
2 |
|
Size Interior
|
2334 Sqft |
|
Type
|
House |
|
Utility Water
|
Municipal Water |
Parking
Land
|
Acreage
|
No |
|
Land Amenities
|
Hospital, Park |
|
Sewer
|
Municipal Sewage System |
|
Size Depth
|
110 Ft |
|
Size Frontage
|
40 Ft |
|
Size Total Text
|
Under 1/2 Acre |
|
Zoning Description
|
R1 |
Rooms
| Level |
Type |
Length |
Width |
Dimensions |
|
Second Level |
5pc Bathroom |
|
|
Measurements not available |
|
Second Level |
Bedroom |
|
|
10'9'' x 19'9'' |
|
Second Level |
4pc Bathroom |
|
|
Measurements not available |
|
Second Level |
Bedroom |
|
|
9'9'' x 11'5'' |
|
Second Level |
Bedroom |
|
|
17'0'' x 16'5'' |
|
Basement |
3pc Bathroom |
|
|
Measurements not available |
|
Basement |
Kitchen |
|
|
16'2'' x 12'0'' |
|
Basement |
Recreation Room |
|
|
15'0'' x 16'2'' |
|
Basement |
Bedroom |
|
|
21'6'' x 12'7'' |
|
Main Level |
2pc Bathroom |
|
|
Measurements not available |
|
Main Level |
Living Room |
|
|
17'0'' x 15'0'' |
|
Main Level |
Dining Room |
|
|
14'1'' x 12'3'' |
|
Main Level |
Kitchen |
|
|
16'3'' x 13'9'' |
https://www.realtor.ca/real-estate/28402047/80-st-davids-road-st-catharines

