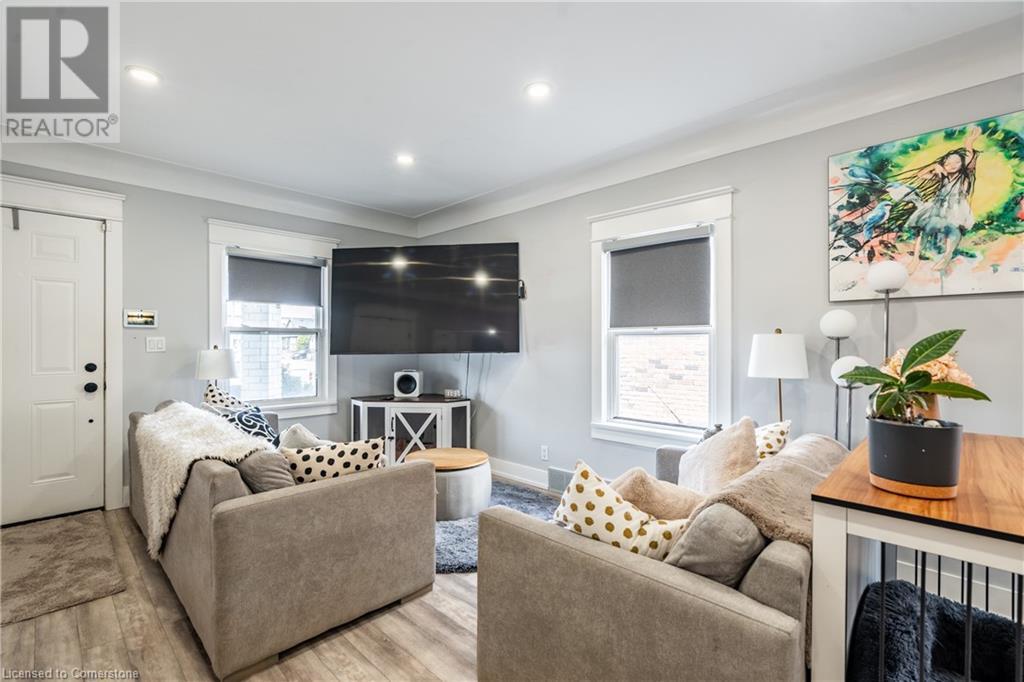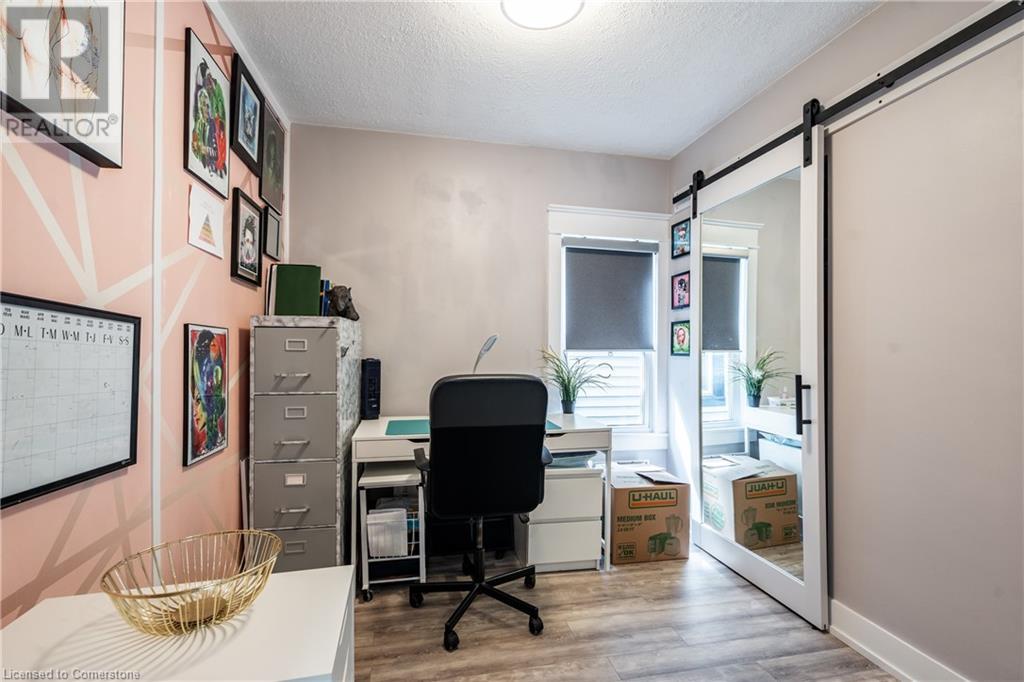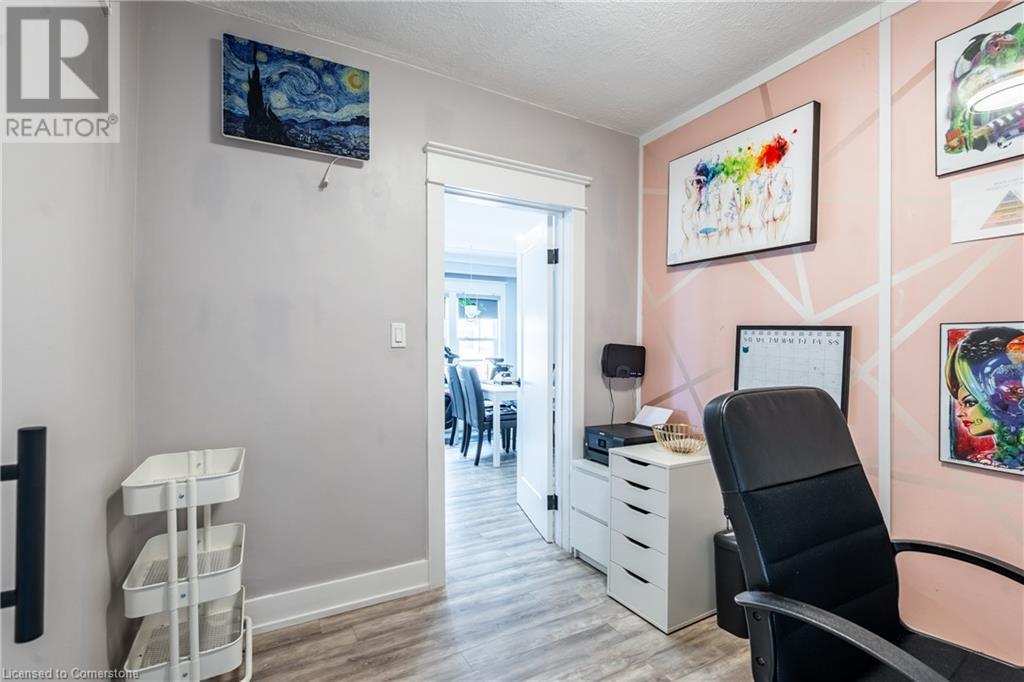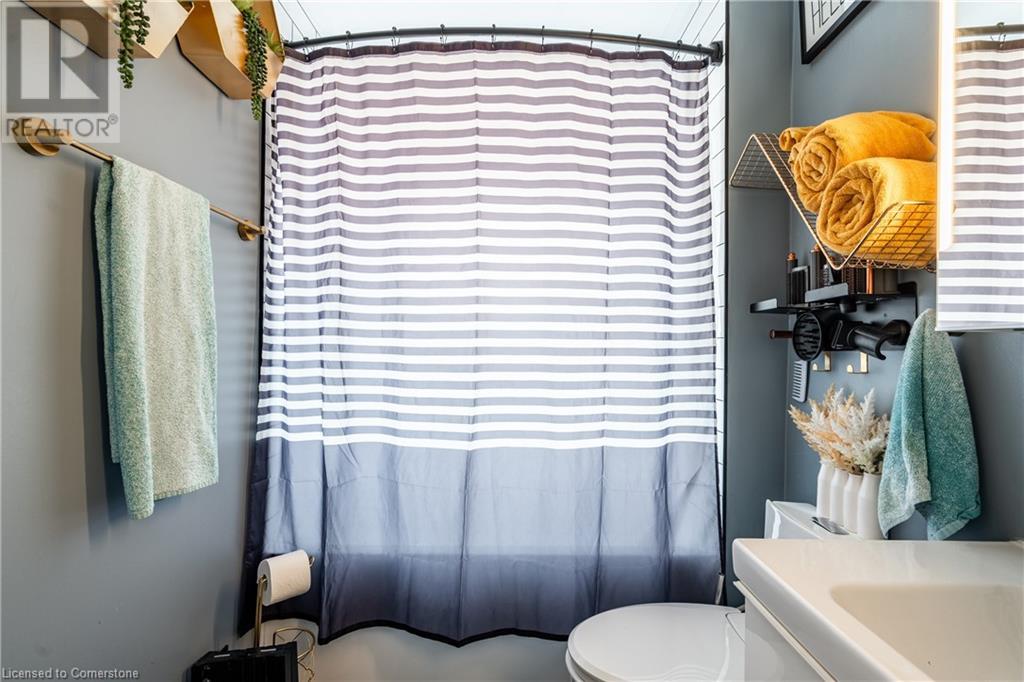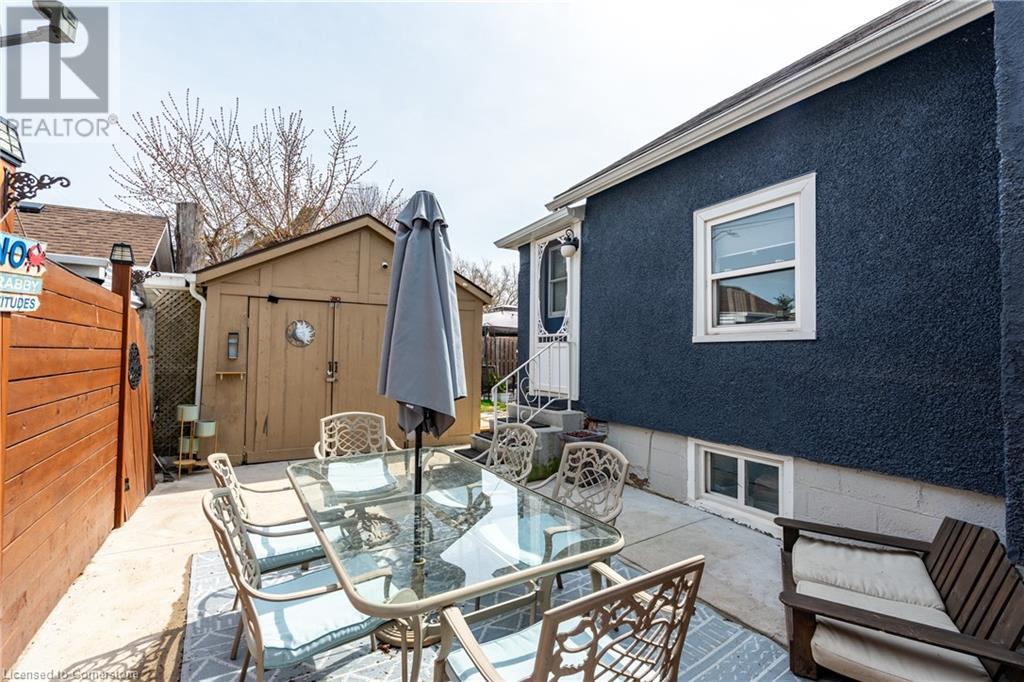3 Bedroom
2 Bathroom
858 sqft
Bungalow
Central Air Conditioning
Forced Air
$549,900
Welcome to 80 Haynes Avenue, St. Catharines - Located directly across the street from Bartlett Park, this updated 3-bedroom, 2-bath bungalow is the perfect family-friendly find! Whether you're looking for peace, play, or a prime place to grow roots, this home checks every box. Step outside to enjoy the brand new 10x10 concrete patio (2024), freshly fenced backyard (2024), and a newly paved driveway (2024)—all ready for summer entertaining. Inside, you’ll find all new appliances (2023), a new basement bathroom (2022), and newly reframed windows that let the natural light pour in. Roof shingles were also replaced in 2022 for peace of mind. The basement offers a walk-up to the backyard, adding potential for in-law or rental suite conversion, and the home is equipped with a water purification system for fresh, clean living. With a sprawling green space and playground right outside your front door, plus schools just a short stroll away, this home is perfectly positioned for growing families. (id:59646)
Property Details
|
MLS® Number
|
40717573 |
|
Property Type
|
Single Family |
|
Amenities Near By
|
Park, Place Of Worship, Schools |
|
Equipment Type
|
Furnace |
|
Parking Space Total
|
3 |
|
Rental Equipment Type
|
Furnace |
|
Structure
|
Porch |
Building
|
Bathroom Total
|
2 |
|
Bedrooms Above Ground
|
3 |
|
Bedrooms Total
|
3 |
|
Appliances
|
Dishwasher, Dryer, Microwave, Refrigerator, Stove, Water Purifier, Washer, Window Coverings |
|
Architectural Style
|
Bungalow |
|
Basement Development
|
Partially Finished |
|
Basement Type
|
Full (partially Finished) |
|
Construction Style Attachment
|
Detached |
|
Cooling Type
|
Central Air Conditioning |
|
Exterior Finish
|
Stucco |
|
Fire Protection
|
Security System |
|
Foundation Type
|
Block |
|
Heating Fuel
|
Natural Gas |
|
Heating Type
|
Forced Air |
|
Stories Total
|
1 |
|
Size Interior
|
858 Sqft |
|
Type
|
House |
|
Utility Water
|
Municipal Water |
Parking
Land
|
Access Type
|
Road Access, Highway Nearby |
|
Acreage
|
No |
|
Land Amenities
|
Park, Place Of Worship, Schools |
|
Sewer
|
Municipal Sewage System |
|
Size Depth
|
100 Ft |
|
Size Frontage
|
33 Ft |
|
Size Irregular
|
0.073 |
|
Size Total
|
0.073 Ac|under 1/2 Acre |
|
Size Total Text
|
0.073 Ac|under 1/2 Acre |
|
Zoning Description
|
R2 |
Rooms
| Level |
Type |
Length |
Width |
Dimensions |
|
Basement |
Utility Room |
|
|
9'11'' x 4'3'' |
|
Basement |
Laundry Room |
|
|
12'4'' x 9'7'' |
|
Basement |
4pc Bathroom |
|
|
7'1'' x 4'11'' |
|
Main Level |
Living Room |
|
|
16'11'' x 12'0'' |
|
Main Level |
Dining Room |
|
|
11'11'' x 9'1'' |
|
Main Level |
Bedroom |
|
|
8'11'' x 8'7'' |
|
Main Level |
Bedroom |
|
|
8'10'' x 8'3'' |
|
Main Level |
Primary Bedroom |
|
|
10'6'' x 8'10'' |
|
Main Level |
4pc Bathroom |
|
|
7'5'' x 5'6'' |
|
Main Level |
Kitchen |
|
|
14'4'' x 11'4'' |
https://www.realtor.ca/real-estate/28175354/80-haynes-avenue-st-catharines









