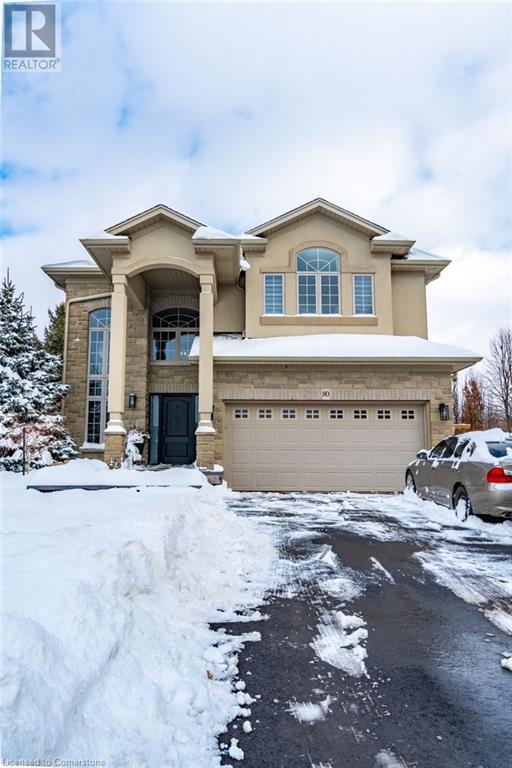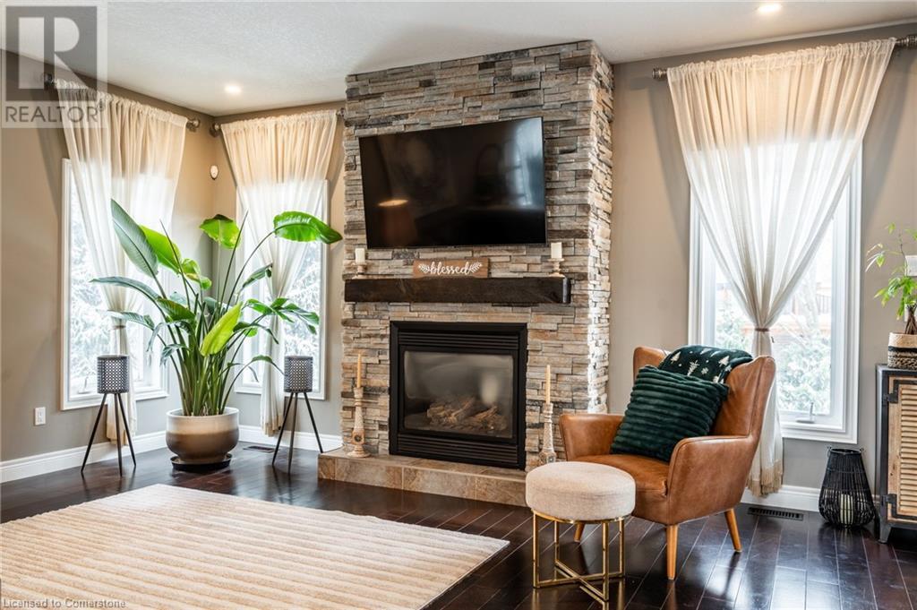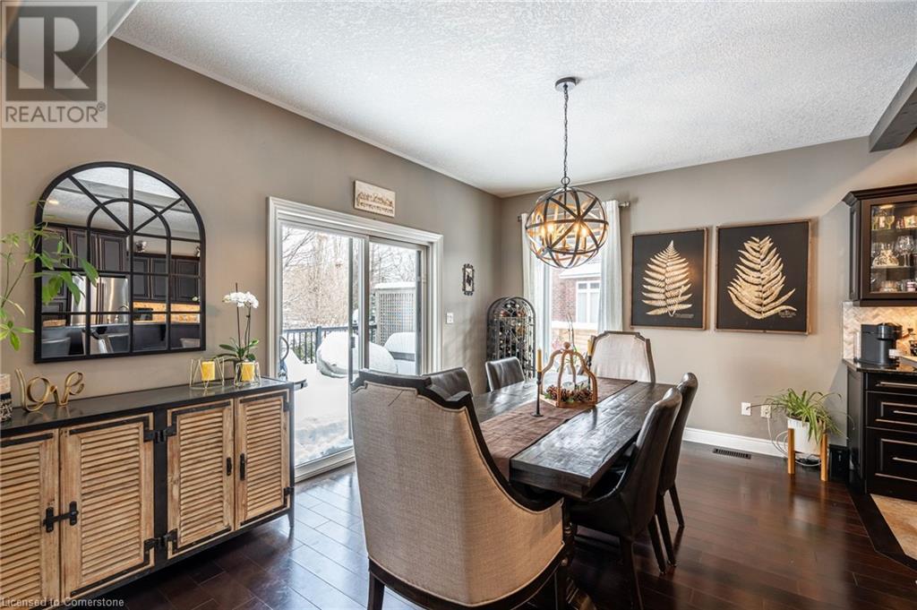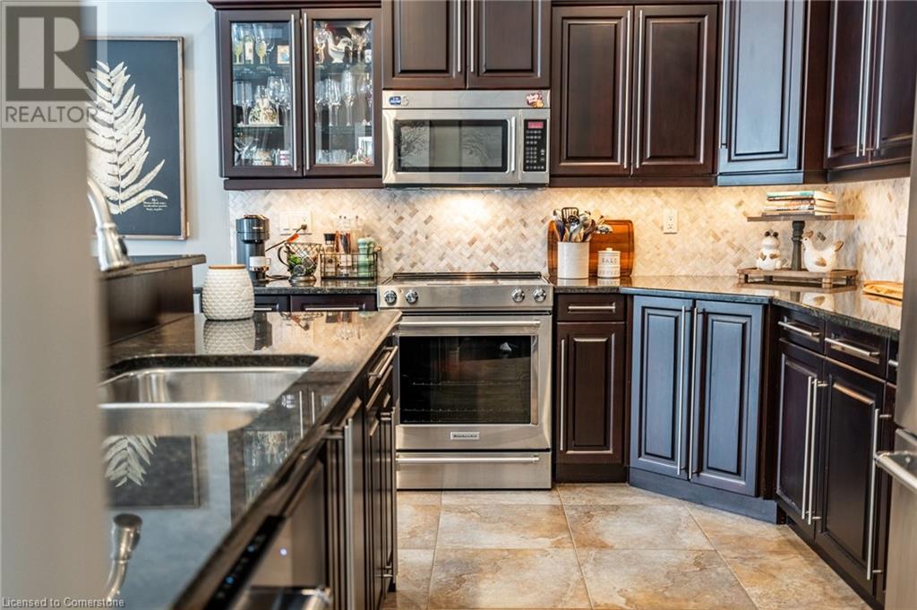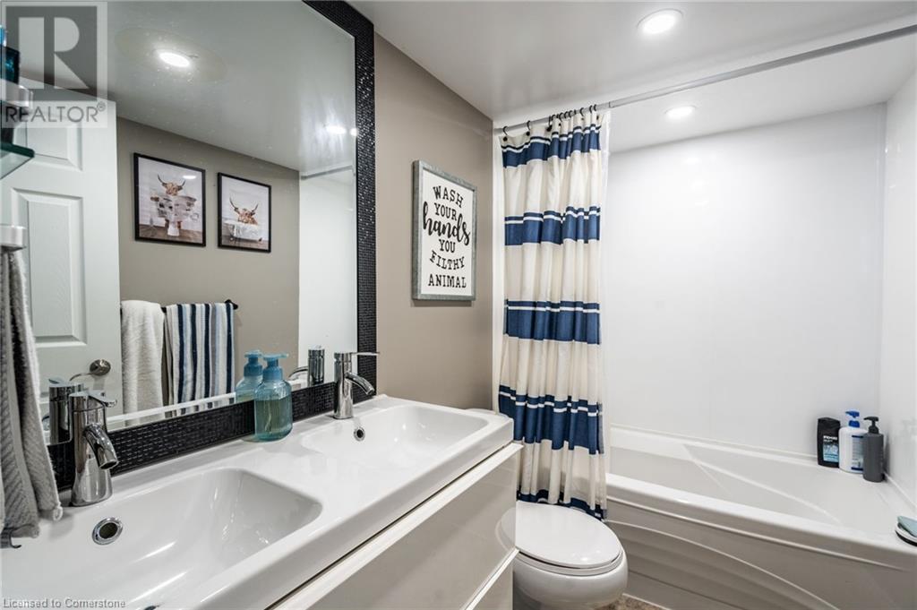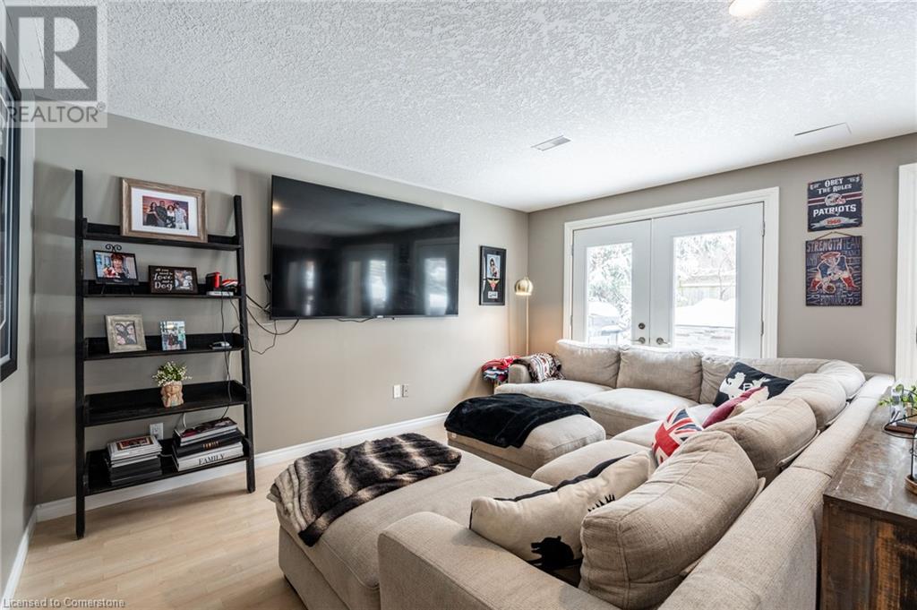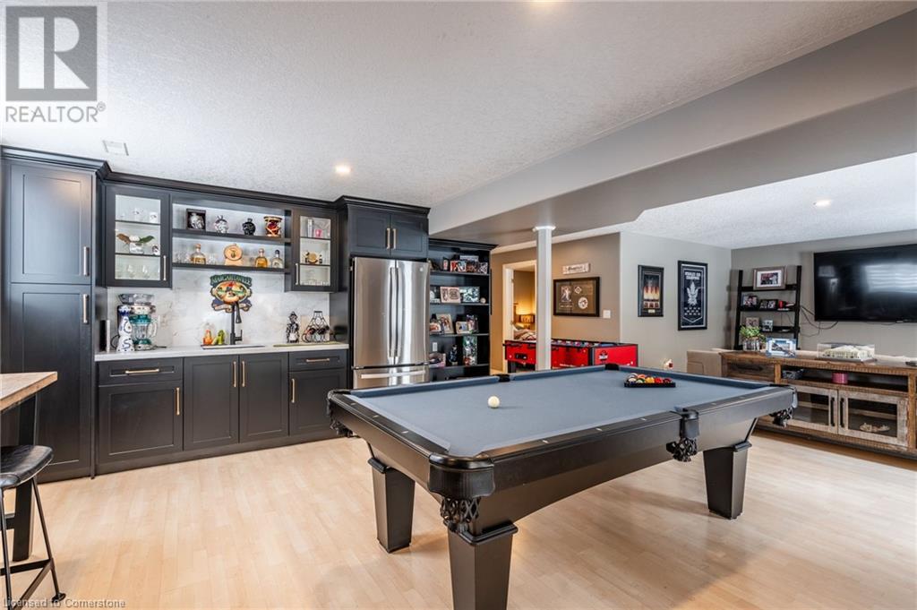5 Bedroom
3 Bathroom
2844 sqft
2 Level
Inground Pool
Central Air Conditioning
Forced Air
$1,999,900
Come see this stunning custom home in Waterdown – boasting nearly 3,000 square feet of luxury! Nestled on a quiet court in the charming village of Waterdown, this breathtaking custom-built home offers sophisticated open concept living. Designed for both comfort and elegance, this residence features 10-foot ceilings, hardwood flooring throughout and custom cabinetry in every space. The heart of the home is the chef’s kitchen, featuring brand-new (2024) high-end appliances and stunning finishes. The expansive living and dining areas flow seamlessly, perfect for entertaining. The walkout basement offers endless potential for additional living space. Step outside to your dream backyard, complete with a brand-new inground pool (2024), a custom barbecue area with granite countertops and nearly 2,000 square feet of beautifully designed hardscape, ideal for outdoor gatherings. This rare gem combines luxury, privacy and convenience – all within a sought-after Waterdown location. Here is your exceptional opportunity to make this property yours! Don’t be TOO LATE*! *REG TM. RSA. (id:59646)
Property Details
|
MLS® Number
|
40699035 |
|
Property Type
|
Single Family |
|
Neigbourhood
|
Braeheid Survey |
|
Amenities Near By
|
Park, Place Of Worship, Playground, Schools |
|
Community Features
|
Community Centre |
|
Equipment Type
|
Water Heater |
|
Features
|
Cul-de-sac, Ravine, Automatic Garage Door Opener, In-law Suite |
|
Parking Space Total
|
6 |
|
Pool Type
|
Inground Pool |
|
Rental Equipment Type
|
Water Heater |
Building
|
Bathroom Total
|
3 |
|
Bedrooms Above Ground
|
4 |
|
Bedrooms Below Ground
|
1 |
|
Bedrooms Total
|
5 |
|
Appliances
|
Dishwasher, Dryer, Refrigerator, Stove, Washer, Garage Door Opener, Hot Tub |
|
Architectural Style
|
2 Level |
|
Basement Development
|
Finished |
|
Basement Type
|
Full (finished) |
|
Construction Style Attachment
|
Detached |
|
Cooling Type
|
Central Air Conditioning |
|
Exterior Finish
|
Brick, Stone, Stucco |
|
Foundation Type
|
Poured Concrete |
|
Half Bath Total
|
1 |
|
Heating Type
|
Forced Air |
|
Stories Total
|
2 |
|
Size Interior
|
2844 Sqft |
|
Type
|
House |
|
Utility Water
|
Municipal Water |
Parking
Land
|
Access Type
|
Road Access |
|
Acreage
|
No |
|
Land Amenities
|
Park, Place Of Worship, Playground, Schools |
|
Sewer
|
Municipal Sewage System |
|
Size Depth
|
107 Ft |
|
Size Frontage
|
35 Ft |
|
Size Total Text
|
Under 1/2 Acre |
|
Zoning Description
|
R1-24 |
Rooms
| Level |
Type |
Length |
Width |
Dimensions |
|
Second Level |
Bedroom |
|
|
18'0'' x 12'0'' |
|
Second Level |
Bedroom |
|
|
11'6'' x 11'0'' |
|
Second Level |
Bedroom |
|
|
13'6'' x 13'4'' |
|
Second Level |
5pc Bathroom |
|
|
Measurements not available |
|
Second Level |
Primary Bedroom |
|
|
17'6'' x 14'1'' |
|
Basement |
Family Room |
|
|
16'2'' x 14'0'' |
|
Basement |
5pc Bathroom |
|
|
Measurements not available |
|
Basement |
Bedroom |
|
|
16'4'' x 10'3'' |
|
Basement |
Kitchen |
|
|
16'2'' x 10'0'' |
|
Main Level |
2pc Bathroom |
|
|
Measurements not available |
|
Main Level |
Laundry Room |
|
|
10'2'' x 9'2'' |
|
Main Level |
Dining Room |
|
|
14'4'' x 11'8'' |
|
Main Level |
Kitchen |
|
|
15'3'' x 9'3'' |
|
Main Level |
Dining Room |
|
|
10'0'' x 11'4'' |
|
Main Level |
Great Room |
|
|
17'9'' x 16'8'' |
https://www.realtor.ca/real-estate/27918704/80-commando-court-hamilton



