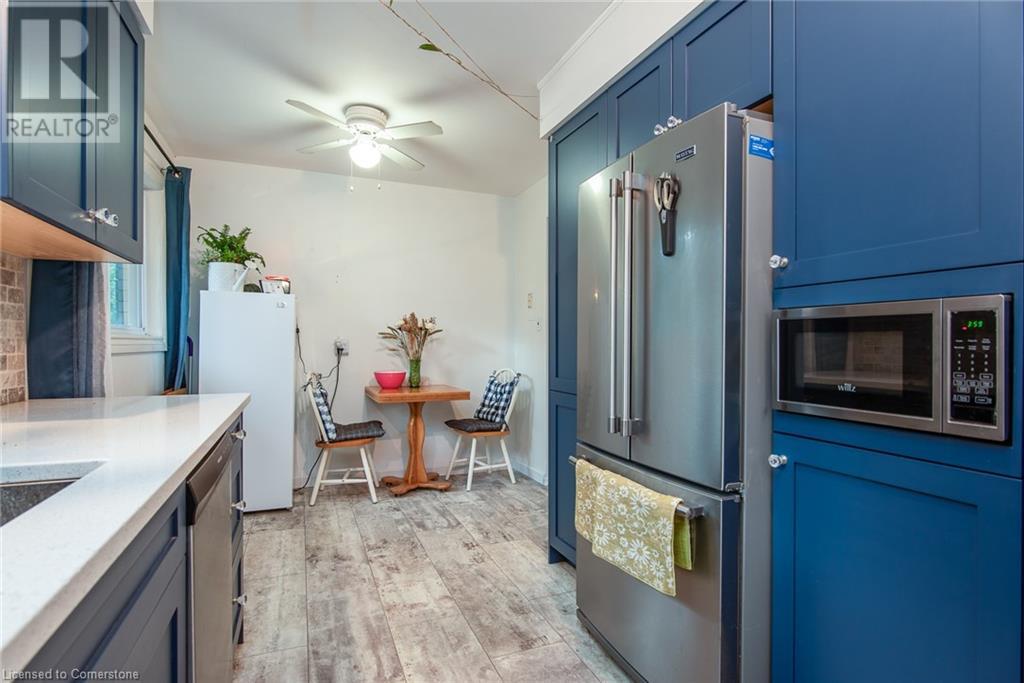6 Bedroom
2 Bathroom
1852 sqft
Bungalow
Central Air Conditioning
Forced Air
$749,900
Discover the charm of this beautifully updated all-brick bungalow, originally built in 1963 and thoughtfully renovated in 2021. Offering 6 bedrooms and 2 bathrooms, this versatile home is perfectly set up with two self-contained units—ideal for multi-generational living or savvy investors. The main floor features modern updates including new flooring, and a fully renovated kitchen complete with stainless steel appliances and quartz countertops. The lower level showcases the same attention to detail, with its own stunning kitchen, quartz surfaces, and new appliances. With a separate entrance to the basement, privacy and functionality are built right in—whether you're accommodating extended family or generating rental income. Located in a mature, well-established neighborhood, this solid home blends timeless character with modern convenience. Don’t miss your chance to own this rare and flexible opportunity—your future starts here! (id:59646)
Property Details
|
MLS® Number
|
40713044 |
|
Property Type
|
Single Family |
|
Neigbourhood
|
Meinzinger Park-Lakeside |
|
Amenities Near By
|
Hospital, Park, Public Transit, Schools, Shopping |
|
Equipment Type
|
Water Heater |
|
Features
|
Paved Driveway, Sump Pump |
|
Parking Space Total
|
2 |
|
Rental Equipment Type
|
Water Heater |
Building
|
Bathroom Total
|
2 |
|
Bedrooms Above Ground
|
3 |
|
Bedrooms Below Ground
|
3 |
|
Bedrooms Total
|
6 |
|
Appliances
|
Dishwasher, Dryer, Microwave, Refrigerator, Stove, Water Softener, Washer, Window Coverings |
|
Architectural Style
|
Bungalow |
|
Basement Development
|
Finished |
|
Basement Type
|
Full (finished) |
|
Construction Material
|
Wood Frame |
|
Construction Style Attachment
|
Detached |
|
Cooling Type
|
Central Air Conditioning |
|
Exterior Finish
|
Brick, Vinyl Siding, Wood |
|
Foundation Type
|
Poured Concrete |
|
Heating Fuel
|
Natural Gas |
|
Heating Type
|
Forced Air |
|
Stories Total
|
1 |
|
Size Interior
|
1852 Sqft |
|
Type
|
House |
|
Utility Water
|
Municipal Water |
Land
|
Access Type
|
Highway Access |
|
Acreage
|
No |
|
Land Amenities
|
Hospital, Park, Public Transit, Schools, Shopping |
|
Sewer
|
Municipal Sewage System |
|
Size Depth
|
100 Ft |
|
Size Frontage
|
60 Ft |
|
Size Total Text
|
Under 1/2 Acre |
|
Zoning Description
|
R2b |
Rooms
| Level |
Type |
Length |
Width |
Dimensions |
|
Basement |
Utility Room |
|
|
9'6'' x 4'8'' |
|
Basement |
Recreation Room |
|
|
9'8'' x 9'5'' |
|
Basement |
Laundry Room |
|
|
12'11'' x 13'3'' |
|
Basement |
Kitchen |
|
|
12'11'' x 13'3'' |
|
Basement |
Bedroom |
|
|
11'11'' x 8'7'' |
|
Basement |
Bedroom |
|
|
11'11'' x 8'4'' |
|
Basement |
Bedroom |
|
|
9'8'' x 8'10'' |
|
Basement |
4pc Bathroom |
|
|
8'0'' x 5'11'' |
|
Main Level |
Primary Bedroom |
|
|
13'7'' x 9'2'' |
|
Main Level |
Living Room |
|
|
10'3'' x 19'1'' |
|
Main Level |
Kitchen |
|
|
8'7'' x 11'9'' |
|
Main Level |
Dining Room |
|
|
8'7'' x 6'0'' |
|
Main Level |
Bedroom |
|
|
10'0'' x 8'6'' |
|
Main Level |
Bedroom |
|
|
9'11'' x 9'3'' |
|
Main Level |
4pc Bathroom |
|
|
6'5'' x 6'5'' |
https://www.realtor.ca/real-estate/28136042/8-yager-avenue-kitchener


































