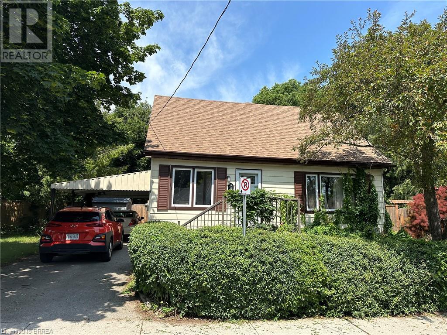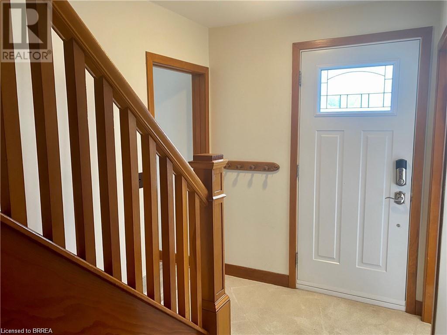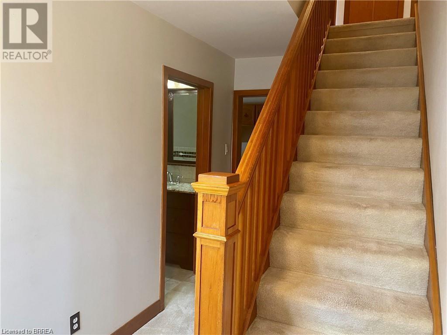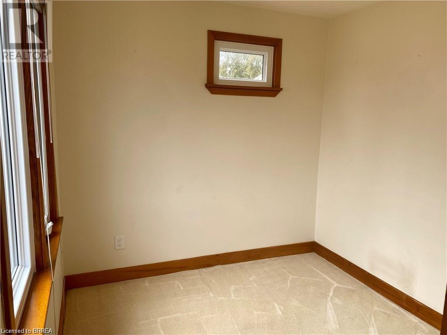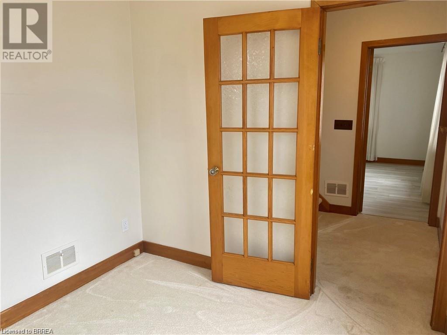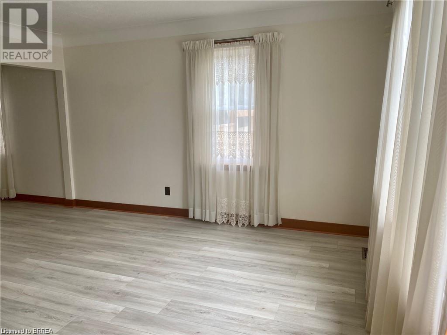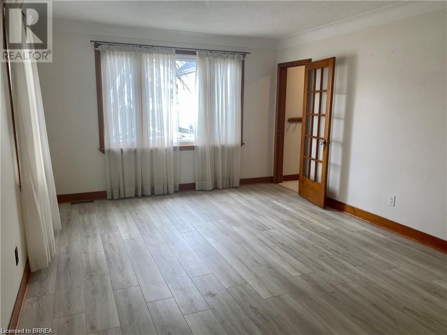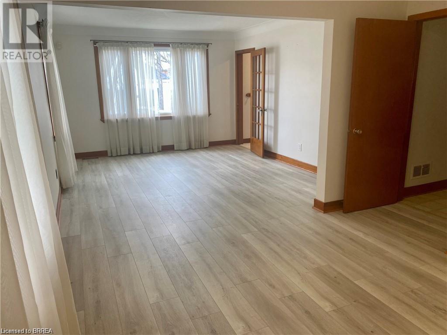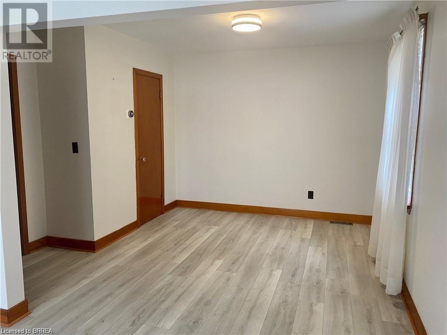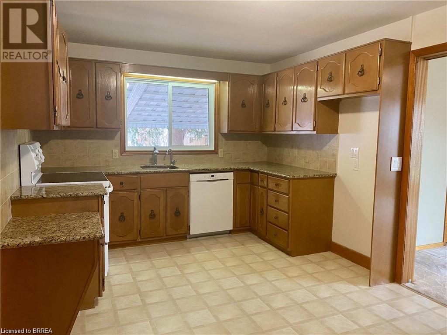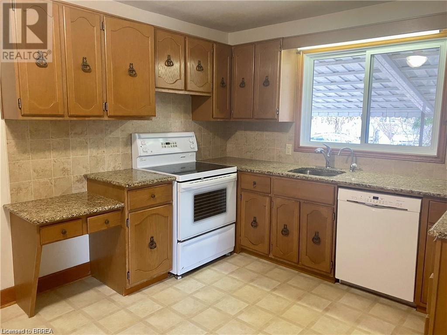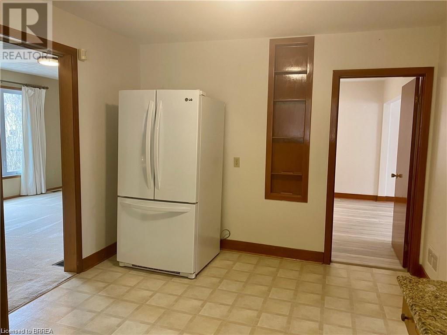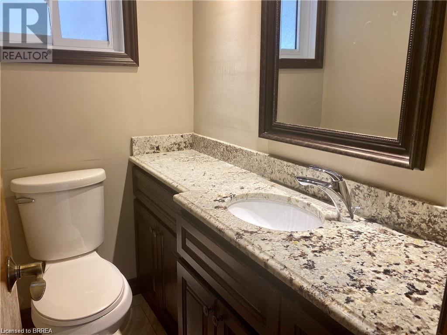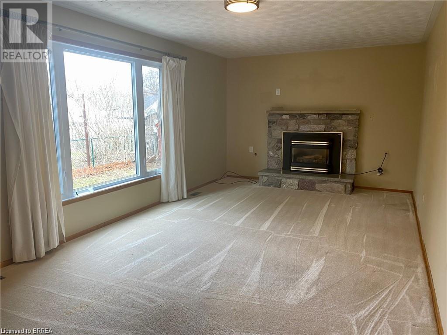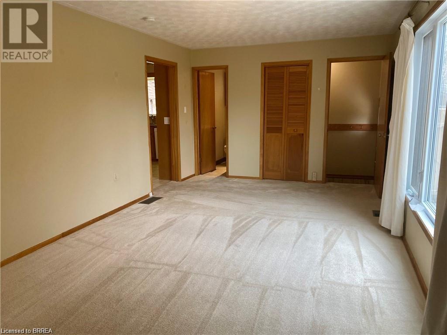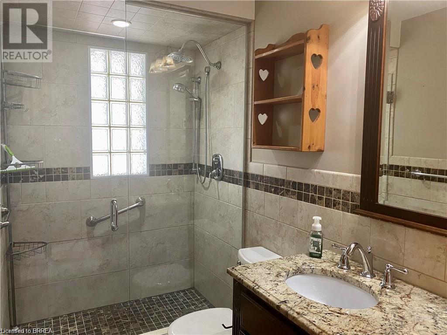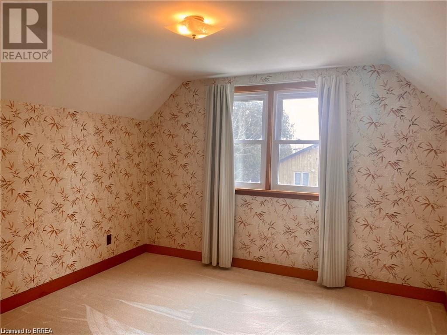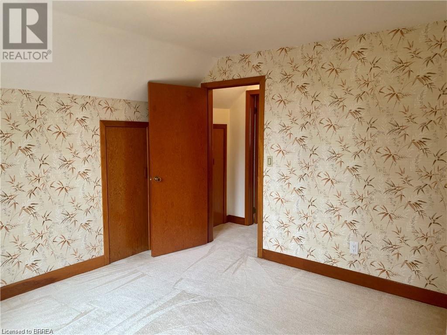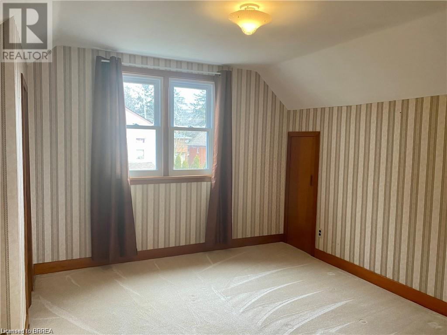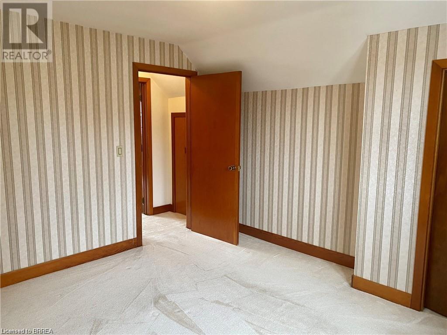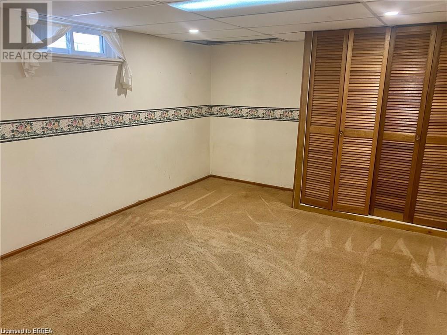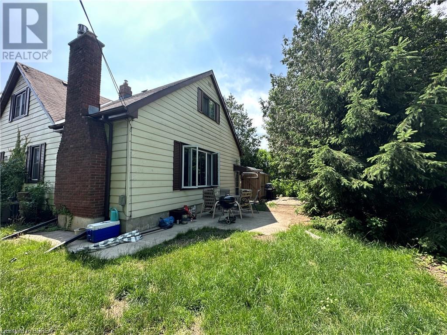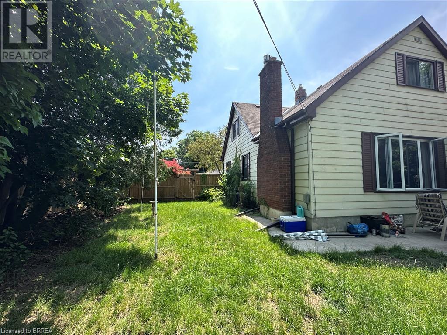4 Bedroom
2 Bathroom
1375 sqft
Central Air Conditioning
Forced Air
$2,650 Monthly
Welcome home to 8 Sterling Street! This 1.5 storey home offers 3 + 1 beds, 1.5 baths, and over 1300sf of living space. Located in a quiet neighbourhood close to walking trails, parks, schools, & amenities. The main floor features two spacious living areas, a generously sized kitchen, one half & one full bath, and a cozy bedroom that's perfect for a home office. Upstairs you'll find 2 additional bedrooms & tons of storage. Head downstairs where you'll find a large 4th bedroom & additional storage space. The fully fenced backyard boasts multiple patio areas & is perfect for relaxing in the warm summer months. Don't miss out on this great lease opportunity! Utilities are not included. (id:59646)
Property Details
|
MLS® Number
|
40684898 |
|
Property Type
|
Single Family |
|
Amenities Near By
|
Park, Public Transit |
|
Community Features
|
Quiet Area |
|
Equipment Type
|
Water Heater |
|
Features
|
Paved Driveway |
|
Parking Space Total
|
2 |
|
Rental Equipment Type
|
Water Heater |
Building
|
Bathroom Total
|
2 |
|
Bedrooms Above Ground
|
3 |
|
Bedrooms Below Ground
|
1 |
|
Bedrooms Total
|
4 |
|
Appliances
|
Dishwasher, Dryer, Refrigerator, Stove, Washer |
|
Basement Development
|
Partially Finished |
|
Basement Type
|
Full (partially Finished) |
|
Constructed Date
|
1953 |
|
Construction Style Attachment
|
Detached |
|
Cooling Type
|
Central Air Conditioning |
|
Exterior Finish
|
Vinyl Siding |
|
Foundation Type
|
Poured Concrete |
|
Half Bath Total
|
1 |
|
Heating Fuel
|
Natural Gas |
|
Heating Type
|
Forced Air |
|
Stories Total
|
2 |
|
Size Interior
|
1375 Sqft |
|
Type
|
House |
|
Utility Water
|
Municipal Water |
Parking
Land
|
Access Type
|
Rail Access |
|
Acreage
|
No |
|
Land Amenities
|
Park, Public Transit |
|
Sewer
|
Municipal Sewage System |
|
Size Depth
|
74 Ft |
|
Size Frontage
|
89 Ft |
|
Size Total Text
|
Unknown |
|
Zoning Description
|
Rc |
Rooms
| Level |
Type |
Length |
Width |
Dimensions |
|
Second Level |
Other |
|
|
27'2'' x 18'0'' |
|
Second Level |
Primary Bedroom |
|
|
11'9'' x 11'2'' |
|
Second Level |
Bedroom |
|
|
11'6'' x 11'2'' |
|
Basement |
Utility Room |
|
|
17'3'' x 11'9'' |
|
Basement |
Storage |
|
|
8'2'' x 11'4'' |
|
Basement |
Storage |
|
|
26'2'' x 10'10'' |
|
Basement |
Bedroom |
|
|
15'11'' x 10'9'' |
|
Main Level |
3pc Bathroom |
|
|
Measurements not available |
|
Main Level |
2pc Bathroom |
|
|
Measurements not available |
|
Main Level |
Bedroom |
|
|
8'5'' x 7'11'' |
|
Main Level |
Living Room |
|
|
11'9'' x 13'5'' |
|
Main Level |
Kitchen |
|
|
14'11'' x 10'4'' |
|
Main Level |
Family Room |
|
|
21'4'' x 11'2'' |
|
Main Level |
Dining Room |
|
|
11'10'' x 10'3'' |
https://www.realtor.ca/real-estate/27732935/8-sterling-street-brantford

