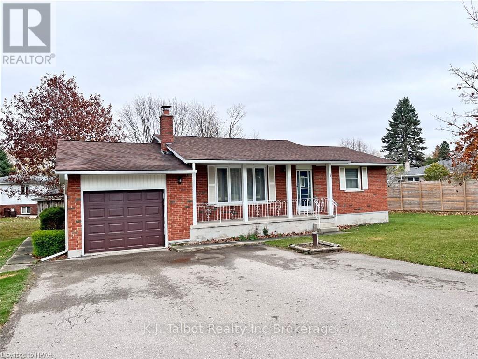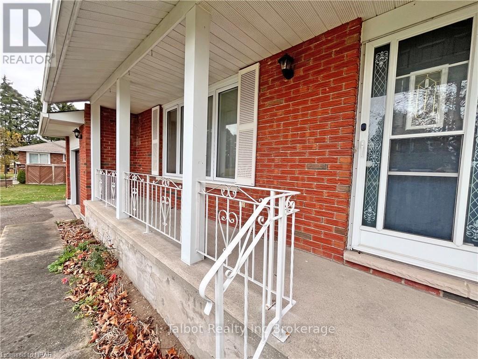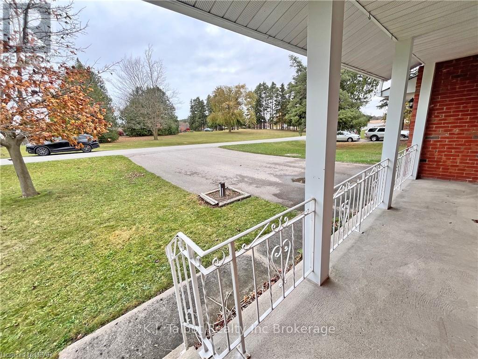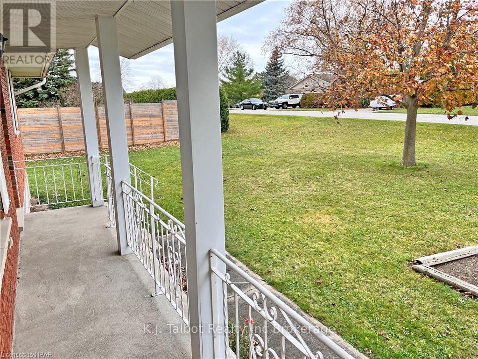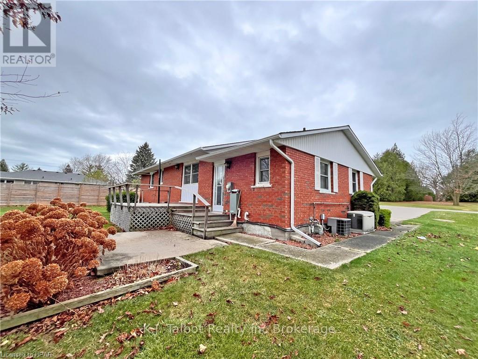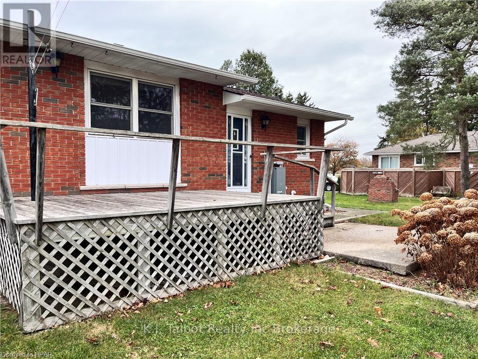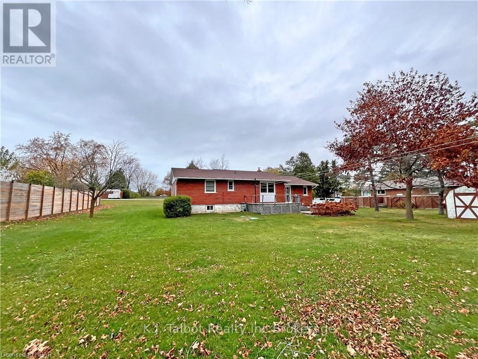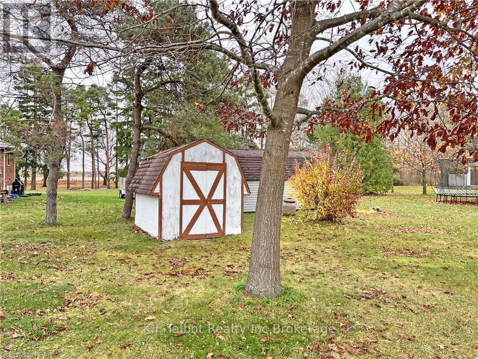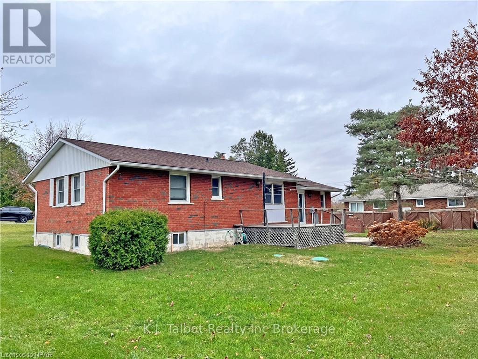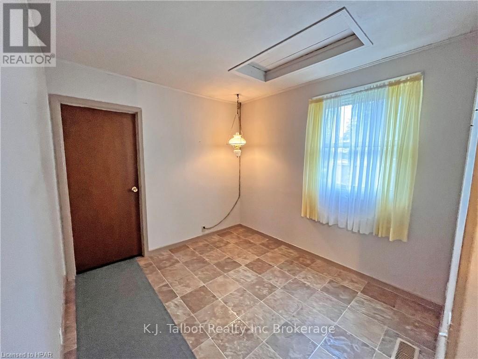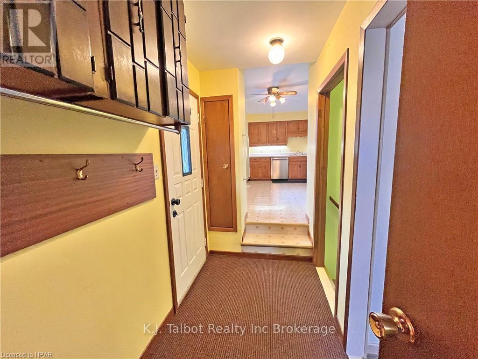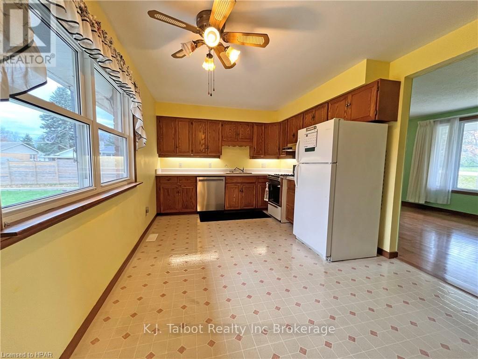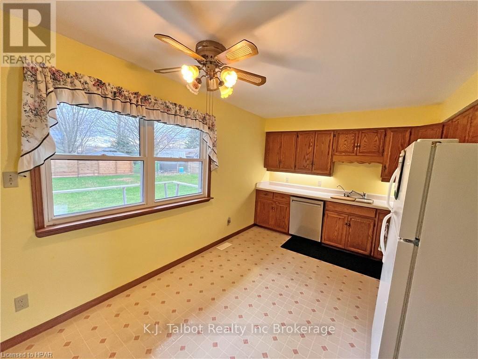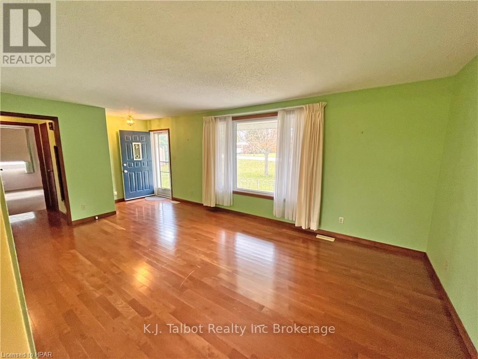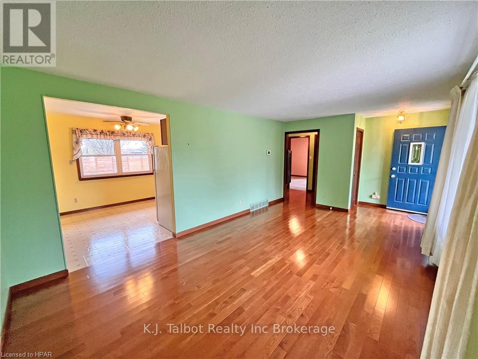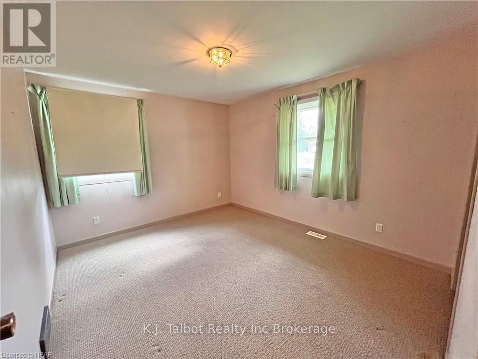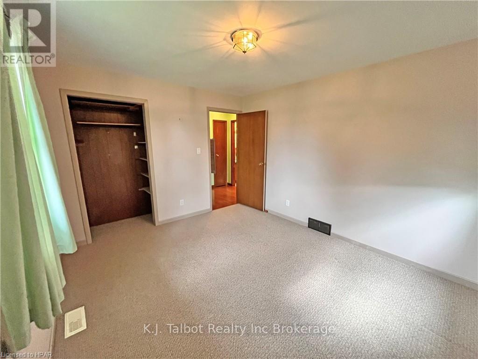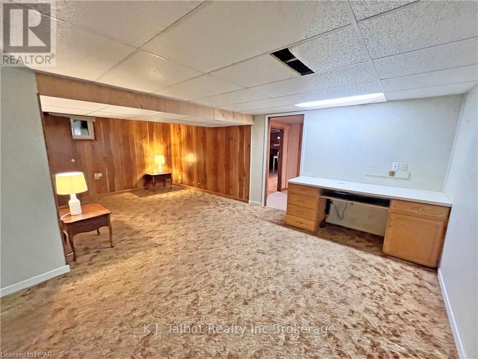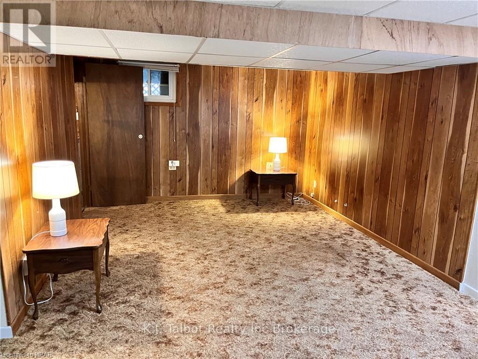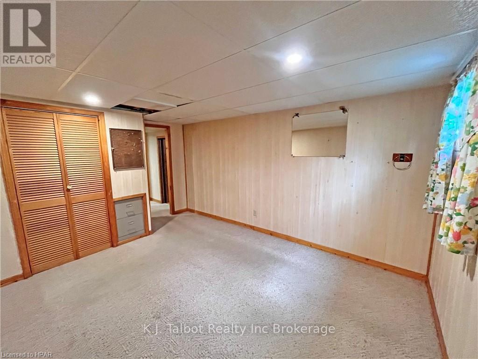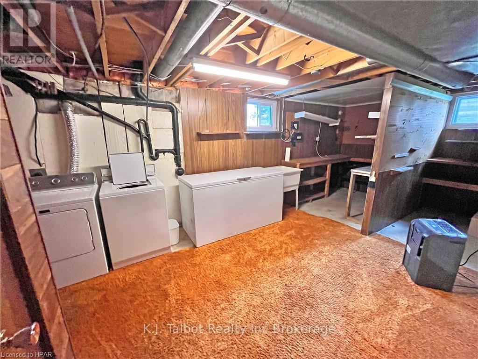3 Bedroom
2 Bathroom
Bungalow
Central Air Conditioning
Forced Air
$544,900
RURAL LIVING ON THE OUTSKIRTS OF GODERICH - Brick bungalow with loads of potential. 2 + 1 Bedrooms. 1.5 baths. Garage converted to workshop & entry to office. Eat-in kitchen with access to rear deck. Spacious living room with hardwood flooring. Lower level family room, laundry, bedroom, utility, storage & cold cellar. Forced air gas heat & central air. Generator. back up. Double asphalt driveway with plenty of parking. Storage shed. Generous sized lot 116 ft x 130 ft. This property is located in a quiet subdivision neighborhood, only a short distance to Lake Huron, trails and convenient to near by shopping and amenities of Goderich. (id:59646)
Property Details
|
MLS® Number
|
X11880175 |
|
Property Type
|
Single Family |
|
Community Name
|
Goderich (Town) |
|
Amenities Near By
|
Hospital |
|
Equipment Type
|
None |
|
Features
|
Lighting |
|
Parking Space Total
|
4 |
|
Rental Equipment Type
|
None |
|
Structure
|
Deck, Porch, Workshop |
Building
|
Bathroom Total
|
2 |
|
Bedrooms Above Ground
|
2 |
|
Bedrooms Below Ground
|
1 |
|
Bedrooms Total
|
3 |
|
Appliances
|
Dishwasher, Dryer, Freezer, Garage Door Opener, Refrigerator, Stove, Washer, Window Coverings |
|
Architectural Style
|
Bungalow |
|
Basement Development
|
Finished |
|
Basement Type
|
Full (finished) |
|
Construction Style Attachment
|
Detached |
|
Cooling Type
|
Central Air Conditioning |
|
Exterior Finish
|
Brick |
|
Foundation Type
|
Block |
|
Half Bath Total
|
1 |
|
Heating Fuel
|
Natural Gas |
|
Heating Type
|
Forced Air |
|
Stories Total
|
1 |
|
Type
|
House |
Parking
Land
|
Acreage
|
No |
|
Land Amenities
|
Hospital |
|
Sewer
|
Septic System |
|
Size Frontage
|
116 M |
|
Size Irregular
|
116 X 130 Acre |
|
Size Total Text
|
116 X 130 Acre|under 1/2 Acre |
|
Zoning Description
|
Vr1 |
Rooms
| Level |
Type |
Length |
Width |
Dimensions |
|
Basement |
Bedroom |
4.44 m |
3.25 m |
4.44 m x 3.25 m |
|
Basement |
Laundry Room |
6.4 m |
3.28 m |
6.4 m x 3.28 m |
|
Basement |
Cold Room |
6.53 m |
0.99 m |
6.53 m x 0.99 m |
|
Basement |
Family Room |
5.74 m |
6.68 m |
5.74 m x 6.68 m |
|
Basement |
Utility Room |
5.11 m |
3.25 m |
5.11 m x 3.25 m |
|
Main Level |
Workshop |
3.76 m |
3.33 m |
3.76 m x 3.33 m |
|
Main Level |
Living Room |
5.66 m |
3.48 m |
5.66 m x 3.48 m |
|
Main Level |
Other |
4.85 m |
3.07 m |
4.85 m x 3.07 m |
|
Main Level |
Bedroom |
3.78 m |
3.28 m |
3.78 m x 3.28 m |
|
Main Level |
Bedroom |
3.78 m |
3.25 m |
3.78 m x 3.25 m |
|
Main Level |
Bathroom |
1.55 m |
2.39 m |
1.55 m x 2.39 m |
|
Main Level |
Office |
2.69 m |
2.9 m |
2.69 m x 2.9 m |
|
Main Level |
Bathroom |
1.17 m |
1.42 m |
1.17 m x 1.42 m |
https://www.realtor.ca/real-estate/27707307/8-stanley-street-central-huron-goderich-town-goderich-town

