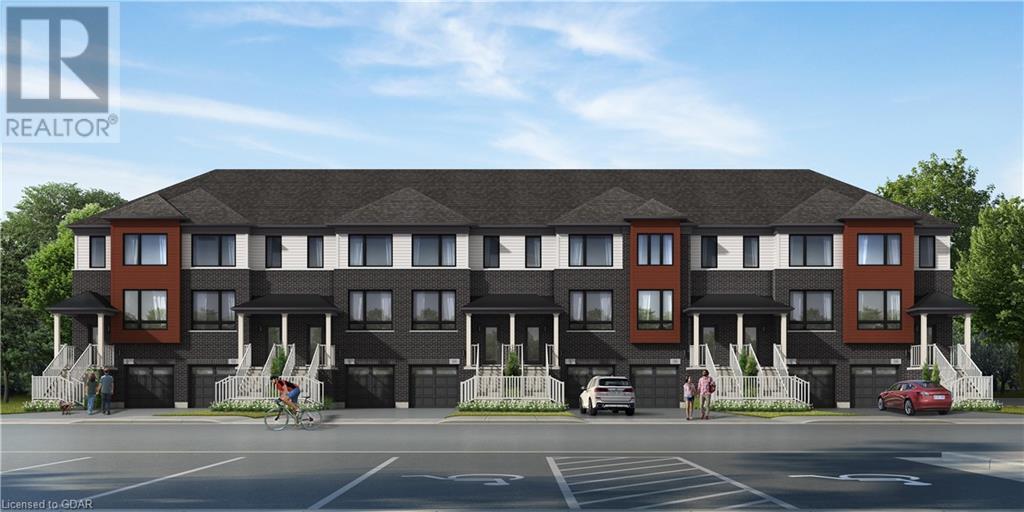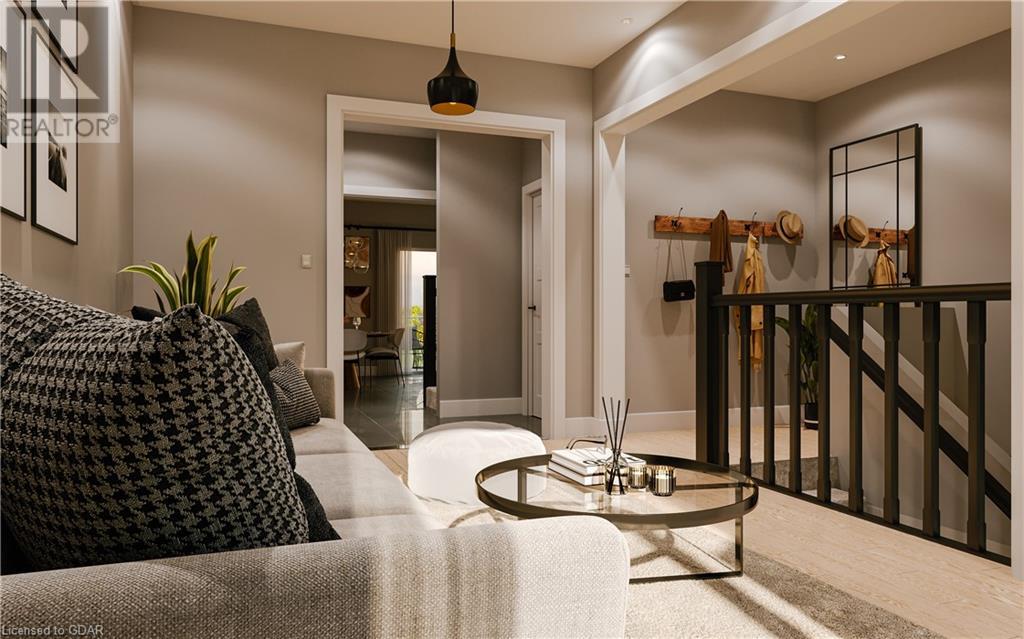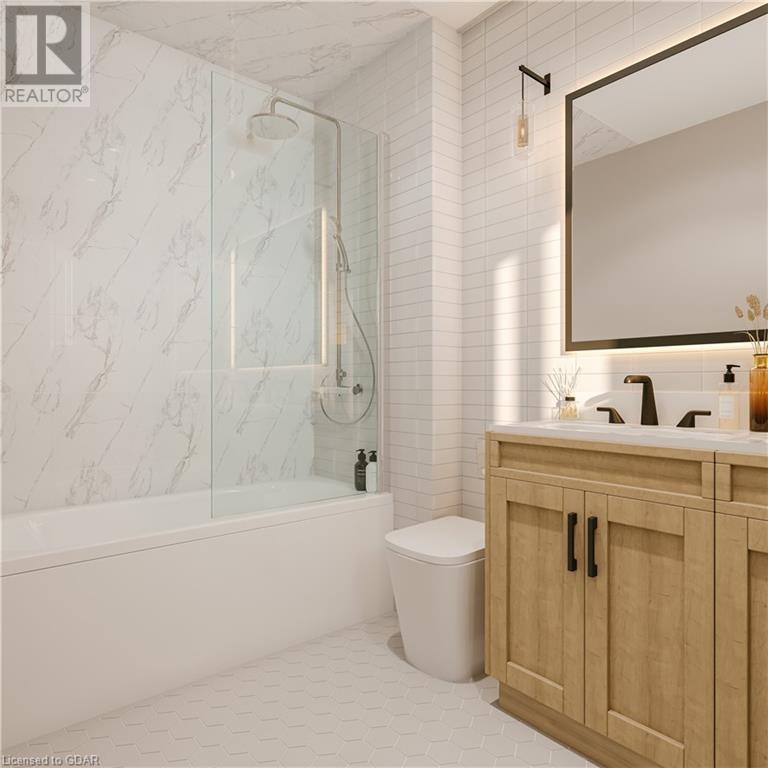8 Sora Lane Unit# 19 Guelph, Ontario N1E 0T4
$923,900Maintenance, Landscaping, Property Management, Other, See Remarks
$309.62 Monthly
Maintenance, Landscaping, Property Management, Other, See Remarks
$309.62 MonthlyLimited special offer of 5 years free condo fees (value of $18,577.20) will also be in addition to this current price! Available for closing this Fall with over $100,000 in upgrades & premiums already included at Sora at the Glade, built by Fusion Homes. This unit includes a finished walkout basement with 3-piece bathroom downstairs. Also includes quartz countertops throughout, breakfast bar on kitchen island, upgraded cabinetry in kitchen, deep drawers, 7-piece appliance package, air conditioning, water softener and so much more. This home is perfect for those looking to move in before the end of the year. 1425 sq ft townhouse with single car garage. Located in east Guelph, the townhomes at Sora boast a refined, contemporary style inspired by the great outdoors surrounding the area. With a vast range of amenities nearby, Sora at The Glade gives you access to everything you need for your day-to-day life. Explore the surrounding parks, schools, and shops – all at your fingertips! If you want to venture out further, Sora is conveniently just minutes away from historic Downtown Guelph. This is the final release of the Urban Condo Townhomes. (id:43844)
Open House
This property has open houses!
10:00 am
Ends at:1:00 pm
Please meet at mode home located at 43 Everton Drive Guelph
Property Details
| MLS® Number | 40433271 |
| Property Type | Single Family |
| Amenities Near By | Public Transit, Schools, Shopping |
| Equipment Type | Water Heater |
| Rental Equipment Type | Water Heater |
Building
| Bathroom Total | 4 |
| Bedrooms Above Ground | 3 |
| Bedrooms Total | 3 |
| Appliances | Dishwasher, Dryer, Refrigerator, Stove, Water Softener, Washer |
| Architectural Style | 2 Level |
| Basement Development | Finished |
| Basement Type | Full (finished) |
| Constructed Date | 2023 |
| Construction Style Attachment | Attached |
| Cooling Type | Central Air Conditioning |
| Exterior Finish | Brick, Vinyl Siding |
| Foundation Type | Poured Concrete |
| Half Bath Total | 1 |
| Heating Fuel | Natural Gas |
| Heating Type | Forced Air |
| Stories Total | 2 |
| Size Interior | 1425 |
| Type | Row / Townhouse |
| Utility Water | Municipal Water |
Parking
| Attached Garage |
Land
| Access Type | Road Access |
| Acreage | No |
| Land Amenities | Public Transit, Schools, Shopping |
| Sewer | Municipal Sewage System |
| Zoning Description | Tbd |
Rooms
| Level | Type | Length | Width | Dimensions |
|---|---|---|---|---|
| Second Level | Bedroom | 8'0'' x 13'2'' | ||
| Second Level | Bedroom | 9'0'' x 10'2'' | ||
| Second Level | 4pc Bathroom | Measurements not available | ||
| Second Level | Full Bathroom | Measurements not available | ||
| Second Level | Primary Bedroom | 11'6'' x 12'8'' | ||
| Lower Level | Family Room | 10'1'' x 15'10'' | ||
| Lower Level | 3pc Bathroom | Measurements not available | ||
| Main Level | 2pc Bathroom | Measurements not available | ||
| Main Level | Living Room | 10'1'' x 15'10'' | ||
| Main Level | Breakfast | 9'11'' x 12'8'' | ||
| Main Level | Kitchen | 7'3'' x 12'8'' |
https://www.realtor.ca/real-estate/25683862/8-sora-lane-unit-19-guelph
Interested?
Contact us for more information
















