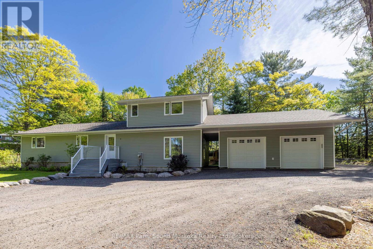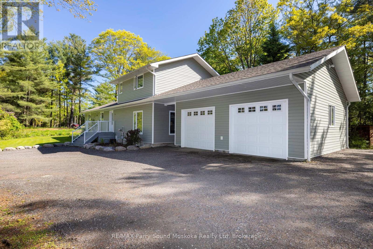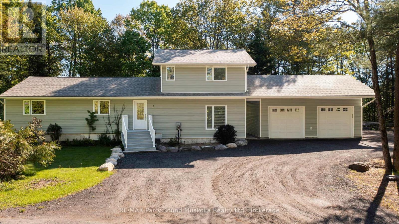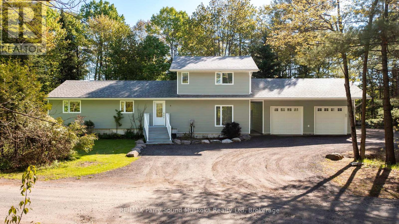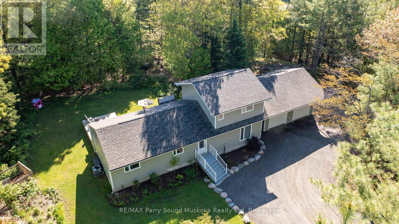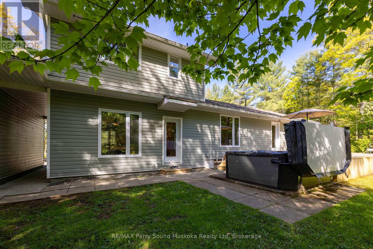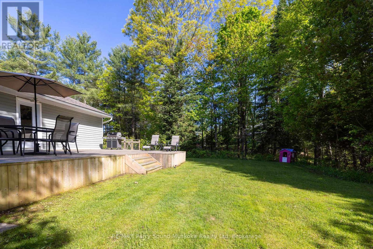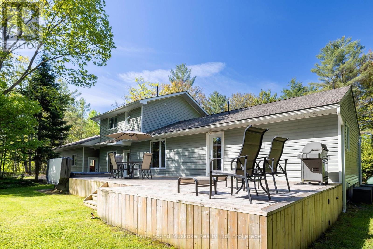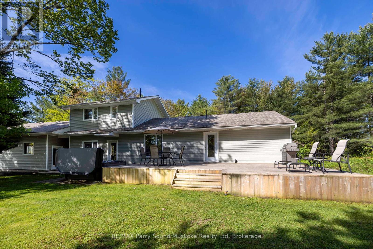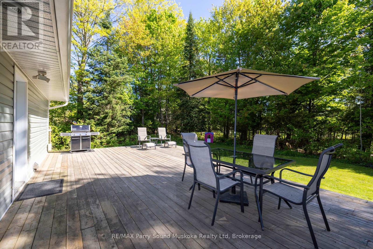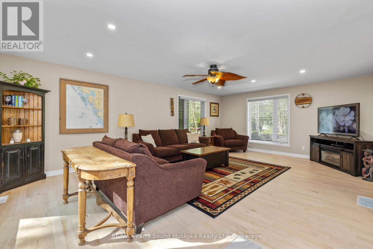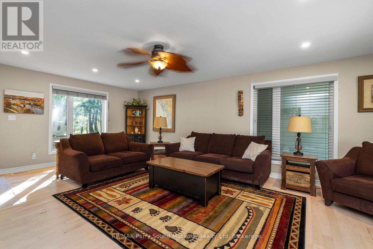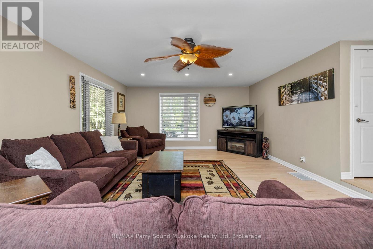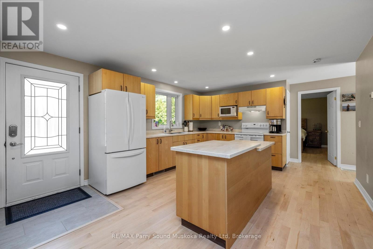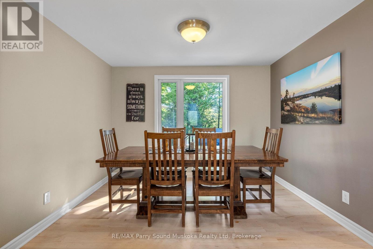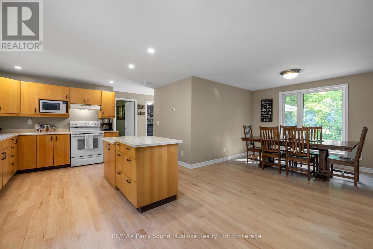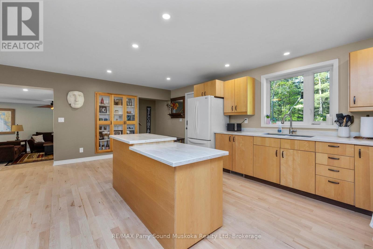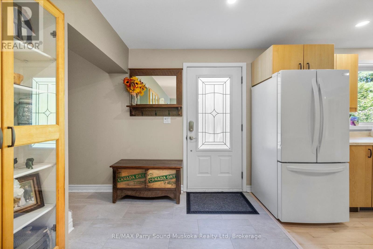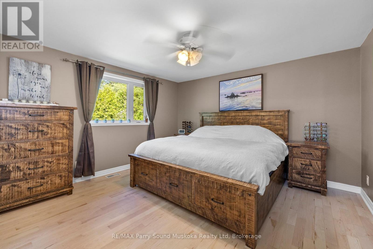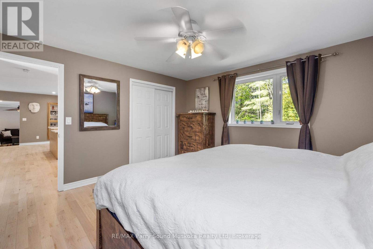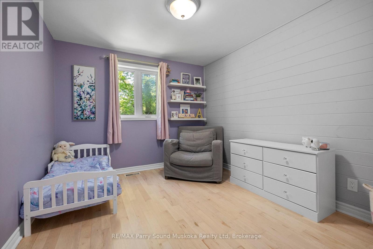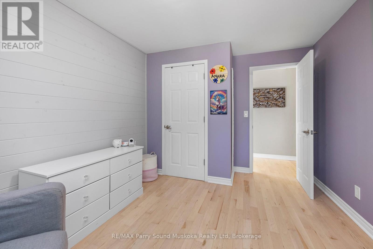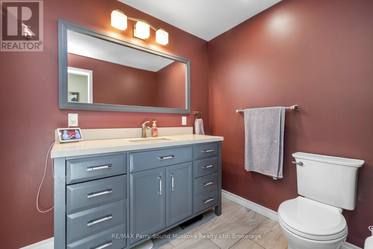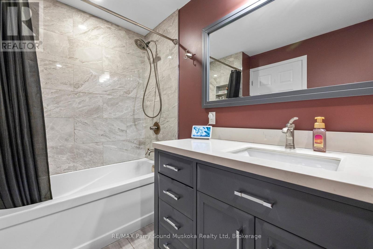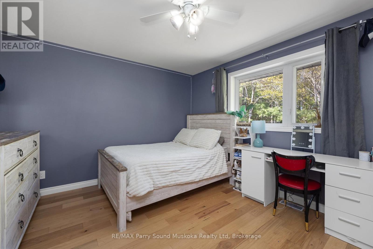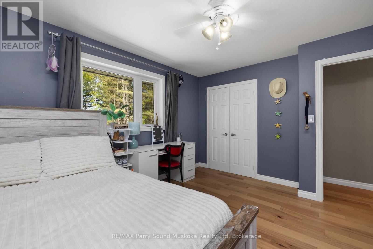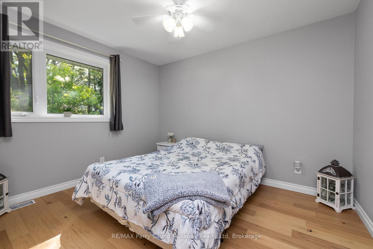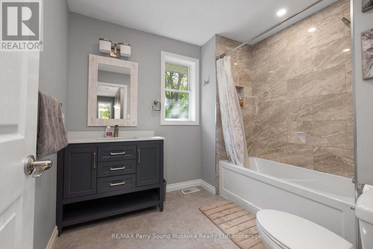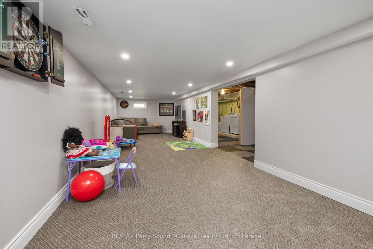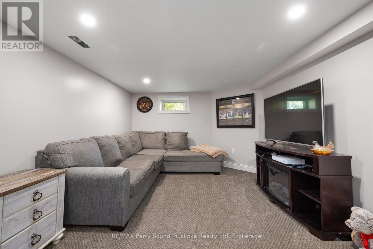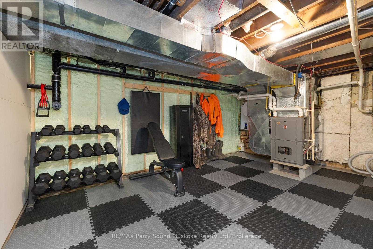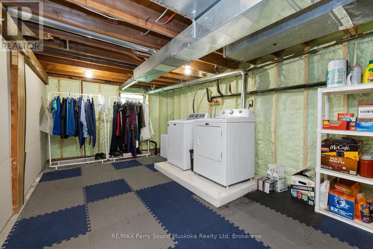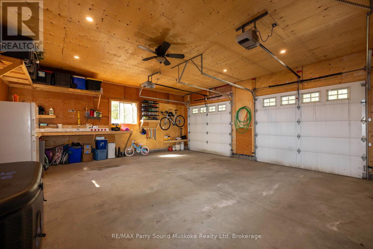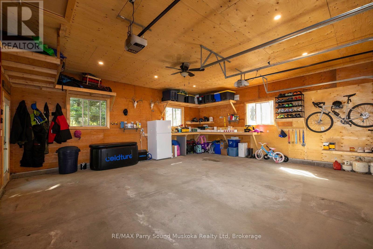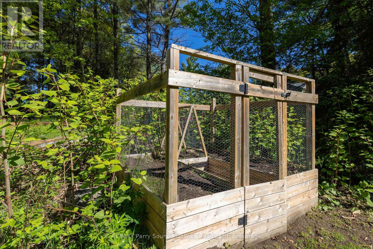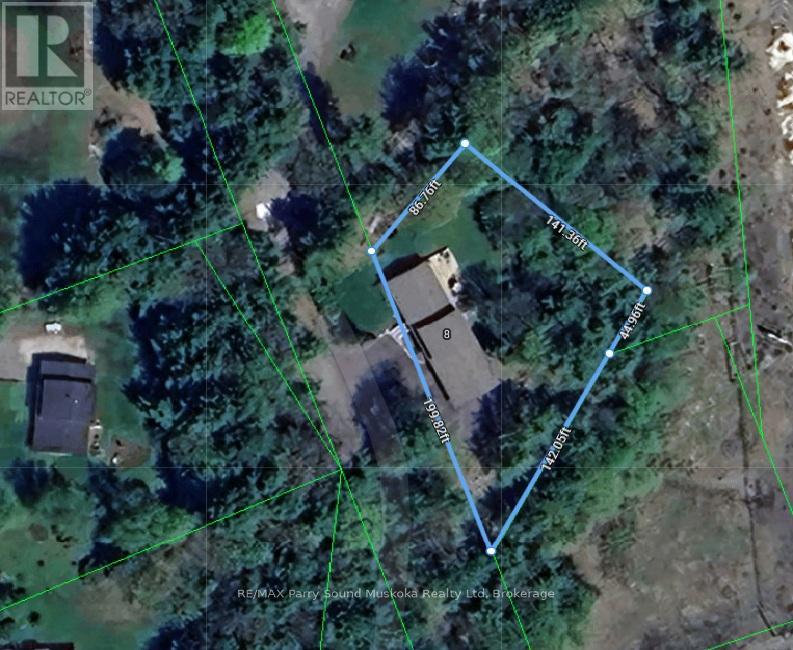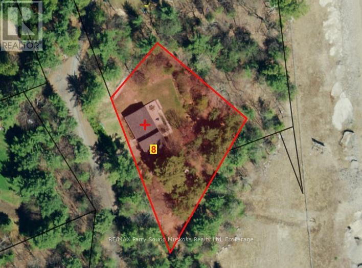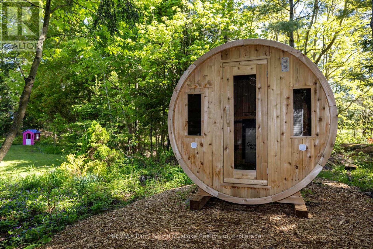4 Bedroom
2 Bathroom
1500 - 2000 sqft
Central Air Conditioning
Forced Air
$749,000
This lovely 4 bedroom house is just minutes outside of Parry Sound. The house is set back from the roadway and provides plenty of privacy and fabulous gardens to enjoy. The house is very well laid out with the master bedroom on the main floor, along with another bedroom, and the two remaining bedrooms are upstairs and have their own bathroom. The quality of workmanship and pride of ownership is evident. The sunken living room has loads of windows and a walkout to the deck at the back give the outdoor space to enjoy the setting or entertain. Throw in a hot tub and sauna, it's recreational oasis! With an attached 26x24 double car garage you have all the room for your toys. Many upgrades and additions with this property, the perfect location for your growing family! (id:59646)
Property Details
|
MLS® Number
|
X12178552 |
|
Property Type
|
Single Family |
|
Community Name
|
McDougall |
|
Features
|
Wooded Area, Irregular Lot Size, Partially Cleared |
|
Parking Space Total
|
6 |
Building
|
Bathroom Total
|
2 |
|
Bedrooms Above Ground
|
4 |
|
Bedrooms Total
|
4 |
|
Basement Type
|
Full |
|
Construction Style Attachment
|
Detached |
|
Cooling Type
|
Central Air Conditioning |
|
Exterior Finish
|
Vinyl Siding |
|
Foundation Type
|
Block |
|
Heating Fuel
|
Natural Gas |
|
Heating Type
|
Forced Air |
|
Stories Total
|
2 |
|
Size Interior
|
1500 - 2000 Sqft |
|
Type
|
House |
|
Utility Power
|
Generator |
|
Utility Water
|
Municipal Water |
Parking
Land
|
Access Type
|
Year-round Access |
|
Acreage
|
No |
|
Sewer
|
Septic System |
|
Size Depth
|
86 Ft |
|
Size Frontage
|
199 Ft |
|
Size Irregular
|
199 X 86 Ft ; .47 Acres |
|
Size Total Text
|
199 X 86 Ft ; .47 Acres |
|
Zoning Description
|
Res |
Rooms
| Level |
Type |
Length |
Width |
Dimensions |
|
Second Level |
Bedroom |
4.03 m |
3.51 m |
4.03 m x 3.51 m |
|
Second Level |
Bedroom |
3.5 m |
3.4 m |
3.5 m x 3.4 m |
|
Second Level |
Bathroom |
2.76 m |
2.32 m |
2.76 m x 2.32 m |
|
Basement |
Laundry Room |
5.44 m |
3.3 m |
5.44 m x 3.3 m |
|
Basement |
Family Room |
10.58 m |
3.92 m |
10.58 m x 3.92 m |
|
Basement |
Utility Room |
4.99 m |
3.3 m |
4.99 m x 3.3 m |
|
Basement |
Other |
4.67 m |
7.05 m |
4.67 m x 7.05 m |
|
Main Level |
Foyer |
1.28 m |
1.12 m |
1.28 m x 1.12 m |
|
Main Level |
Living Room |
7.05 m |
4.57 m |
7.05 m x 4.57 m |
|
Main Level |
Dining Room |
3.42 m |
3.13 m |
3.42 m x 3.13 m |
|
Main Level |
Kitchen |
3.92 m |
3.82 m |
3.92 m x 3.82 m |
|
Main Level |
Primary Bedroom |
4.02 m |
3.97 m |
4.02 m x 3.97 m |
|
Main Level |
Bedroom |
4.02 m |
2.93 m |
4.02 m x 2.93 m |
|
Main Level |
Bathroom |
2.98 m |
1.68 m |
2.98 m x 1.68 m |
Utilities
https://www.realtor.ca/real-estate/28378002/8-pineridge-drive-mcdougall-mcdougall

