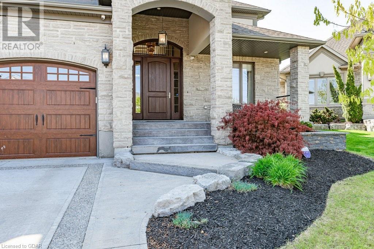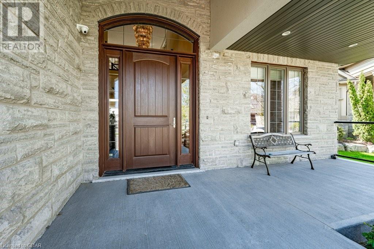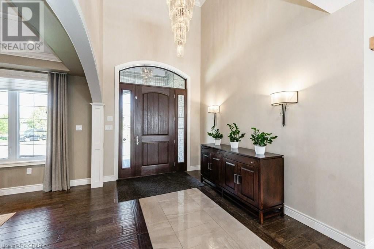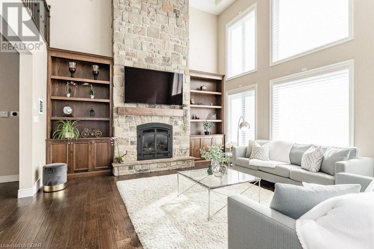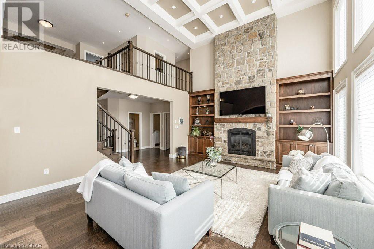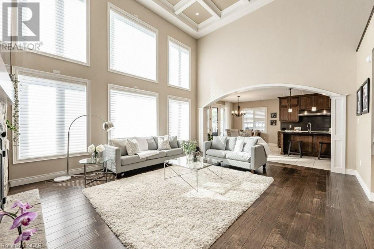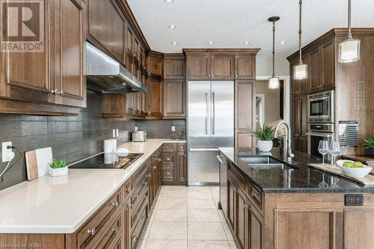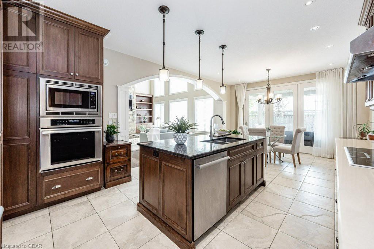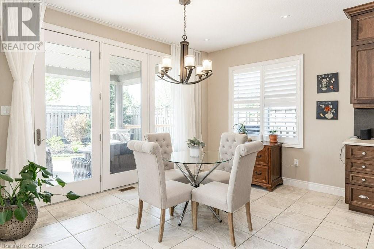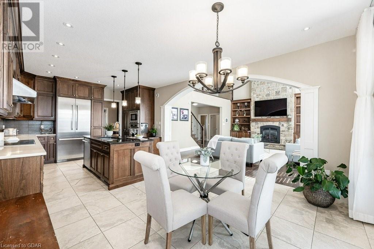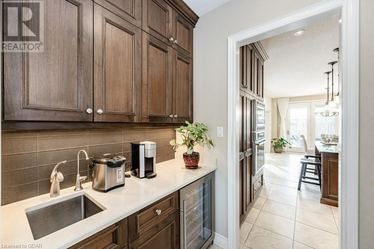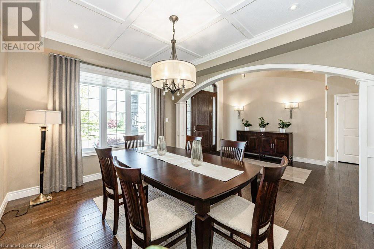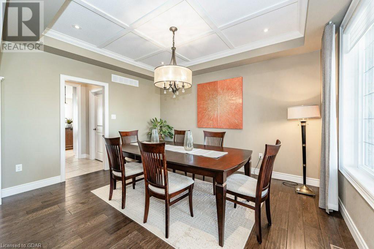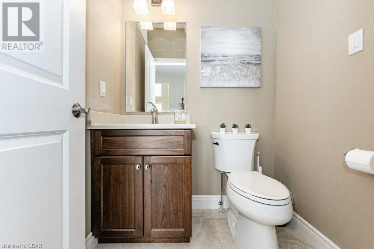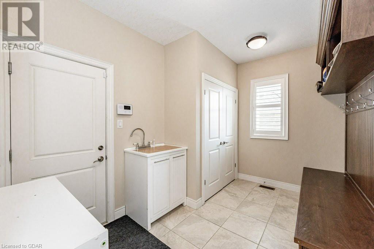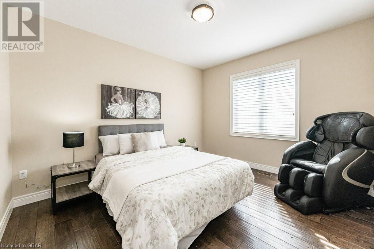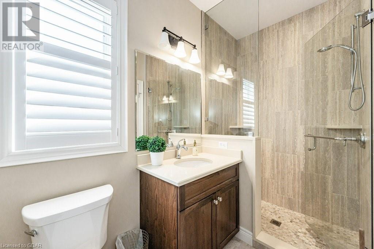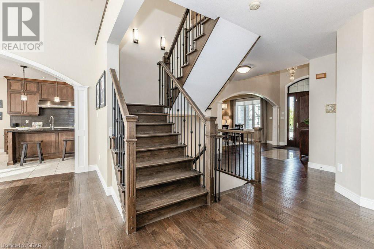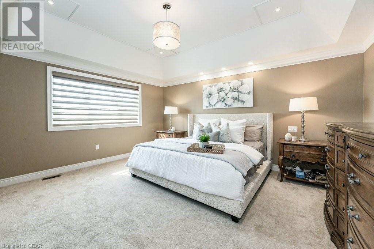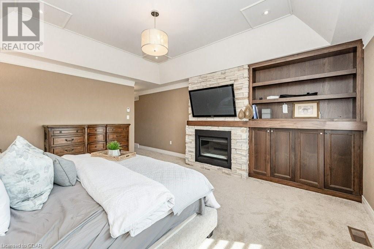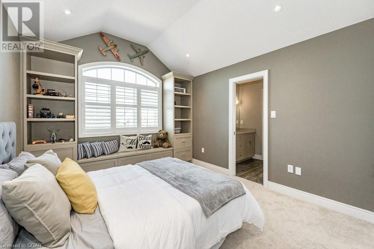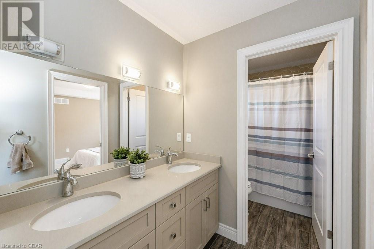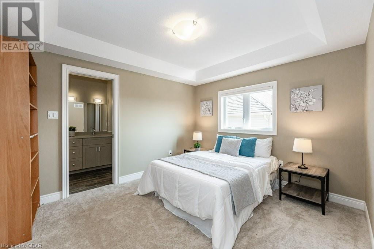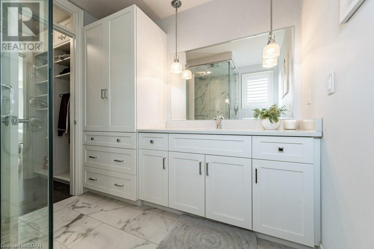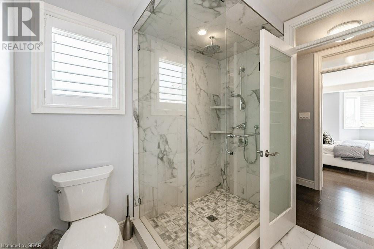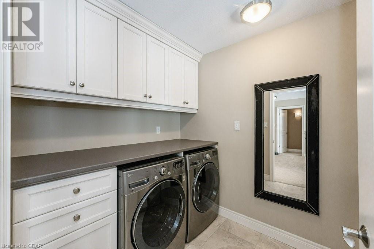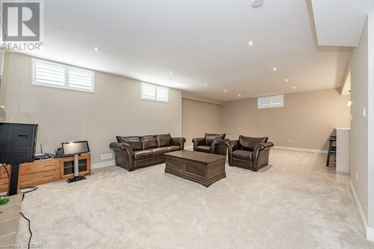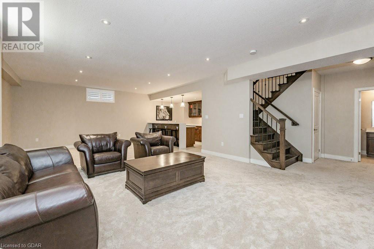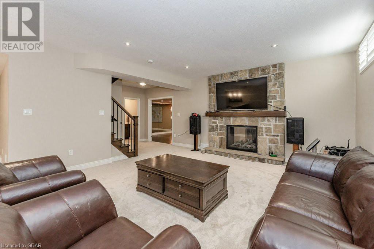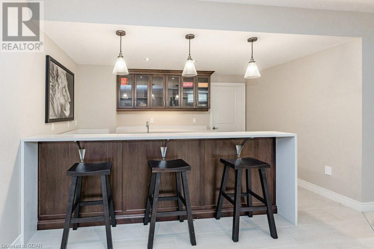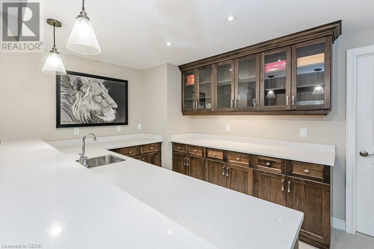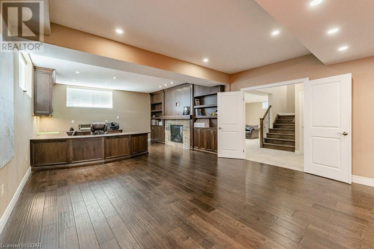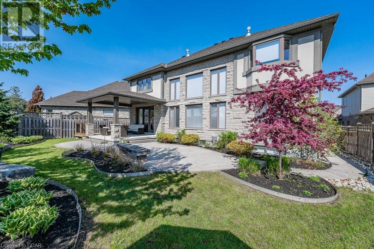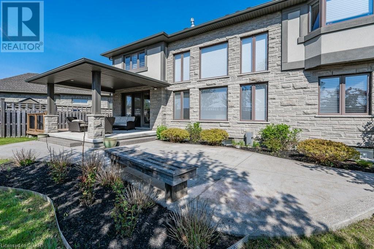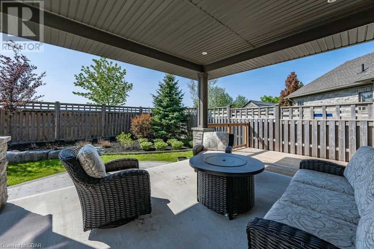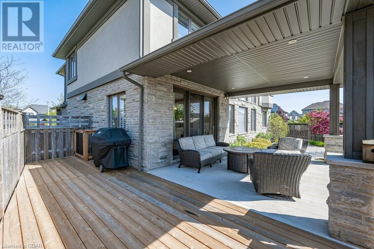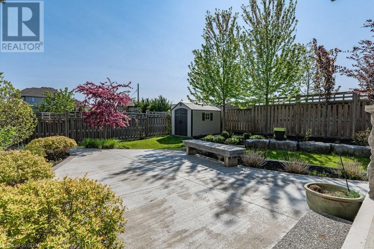5 Bedroom
6 Bathroom
3518
2 Level
Central Air Conditioning
Forced Air
$2,599,900
Extraordinary 5-bdrm home boasting exquisite finishes & meticulous attention to detail! Stone exterior complements sleek wooden doors & landscaped grounds creating abundance of curb appeal. Foyer W/striking stone in-lay & elegant chandelier. Great room W/engineered hardwood floors, 20 ft ceilings & wall of windows W/automatic blinds. Impressive floor-to-ceiling stone fireplace is nestled btwn custom B/Is. Executive kitchen W/granite counters, custom Barzotti cabinetry, backsplash & top-of-the-line Thermador S/S appliances. Centre island W/pendant lighting & seating for casual dining! Butlers pantry W/add'l sink, B/I wine fridge & W/I pantry. Garden doors off breakfast nook lead to backyard. Dining room W/tray ceilings & massive window. Mudroom W/dbl closet & B/I bench W/storage. Solid wood staircase leads up to prim bdrm W/vaulted ceilings, W/I closet & stone fireplace W/barn wood mantel & custom B/I shelving! 5pc ensuite W/soaker tub, W/I glass shower, sep room for toilet & dbl vanity W/quartz counters. 3 other generously sized bdrms & 2 have custom B/I bench seating. 1 bdrm has 3pc ensuite W/marble floors, oversized vanity & W/I glass shower. The other 2 bdrms share 5pc bath W/dbl vanity, private room for toilet & tiled shower/tub. Granny suite offers bdrm & 3pc bath with W/I glass shower. Laundry room W/cabinetry space & S/S sink W/window overlooking great room! Prof finished bsmt W/9 ft ceilings, rec room, multiple windows & pot lighting. There is 2-way stone fireplace surrounded by custom B/Is & wet bar W/seating. Massive office W/engineered hardwood & large windows. There is R/I for add'l laundry. Relax on covered deck or lower patio & take in views of landscaped backyard, fully fenced providing safe place for children & pets. Backs onto Ecole Arbour Vista PS, top-rated French immersion school. Close to entrance of Zaduk Trail system. 5-min drive to Stone Rd Mall & Pergola shopping centre offering restaurants, fitness centres, LCBO & more! Easy access to 401! (id:43844)
Property Details
|
MLS® Number
|
40419817 |
|
Property Type
|
Single Family |
|
Amenities Near By
|
Golf Nearby, Park, Place Of Worship, Playground, Public Transit, Schools, Shopping |
|
Community Features
|
School Bus |
|
Equipment Type
|
Water Heater |
|
Features
|
Park/reserve, Golf Course/parkland |
|
Parking Space Total
|
4 |
|
Rental Equipment Type
|
Water Heater |
|
Structure
|
Shed |
Building
|
Bathroom Total
|
6 |
|
Bedrooms Above Ground
|
5 |
|
Bedrooms Total
|
5 |
|
Appliances
|
Dishwasher, Dryer, Refrigerator, Stove, Washer |
|
Architectural Style
|
2 Level |
|
Basement Development
|
Finished |
|
Basement Type
|
Full (finished) |
|
Constructed Date
|
2013 |
|
Construction Style Attachment
|
Detached |
|
Cooling Type
|
Central Air Conditioning |
|
Exterior Finish
|
Brick, Stone, Stucco |
|
Foundation Type
|
Poured Concrete |
|
Half Bath Total
|
2 |
|
Heating Fuel
|
Natural Gas |
|
Heating Type
|
Forced Air |
|
Stories Total
|
2 |
|
Size Interior
|
3518 |
|
Type
|
House |
|
Utility Water
|
Municipal Water |
Parking
Land
|
Acreage
|
No |
|
Fence Type
|
Fence |
|
Land Amenities
|
Golf Nearby, Park, Place Of Worship, Playground, Public Transit, Schools, Shopping |
|
Sewer
|
Municipal Sewage System |
|
Size Depth
|
140 Ft |
|
Size Frontage
|
63 Ft |
|
Size Total Text
|
Under 1/2 Acre |
|
Zoning Description
|
R.1b |
Rooms
| Level |
Type |
Length |
Width |
Dimensions |
|
Second Level |
Laundry Room |
|
|
9'4'' x 6'8'' |
|
Second Level |
Bedroom |
|
|
15'8'' x 11'10'' |
|
Second Level |
3pc Bathroom |
|
|
Measurements not available |
|
Second Level |
Bedroom |
|
|
11'10'' x 10'6'' |
|
Second Level |
5pc Bathroom |
|
|
Measurements not available |
|
Second Level |
Bedroom |
|
|
15'0'' x 10'11'' |
|
Second Level |
Full Bathroom |
|
|
Measurements not available |
|
Second Level |
Primary Bedroom |
|
|
16'0'' x 14'5'' |
|
Basement |
2pc Bathroom |
|
|
Measurements not available |
|
Basement |
Office |
|
|
30'7'' x 16'0'' |
|
Basement |
Recreation Room |
|
|
29'5'' x 17'8'' |
|
Main Level |
2pc Bathroom |
|
|
Measurements not available |
|
Main Level |
3pc Bathroom |
|
|
Measurements not available |
|
Main Level |
Bedroom |
|
|
13'4'' x 11'3'' |
|
Main Level |
Living Room |
|
|
20'1'' x 16'7'' |
|
Main Level |
Breakfast |
|
|
13'6'' x 8'7'' |
|
Main Level |
Kitchen |
|
|
15'9'' x 13'6'' |
|
Main Level |
Dining Room |
|
|
14'0'' x 11'5'' |
https://www.realtor.ca/real-estate/25634199/8-paddison-court-guelph


