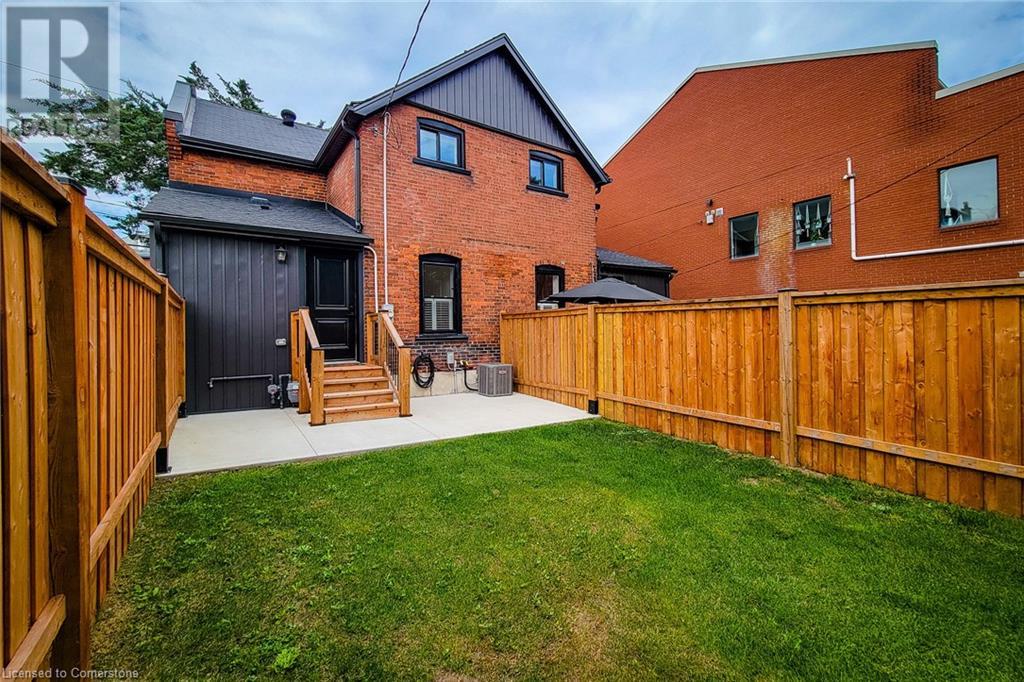2 Bedroom
2 Bathroom
1119.4 sqft
2 Level
Central Air Conditioning
Forced Air
$2,900 Monthly
Landscaping
Discover this beautiful 2-bedroom unit, located in a desirable area of Grimsby, steps away from the downtown core, offering a wide variety of local restaurants, shops entertainment and much more! This fully renovated unit offers an open-concept layout, ample space for families or professionals, a stylish kitchen, 1.5 bathrooms and convenient in-suite laundry. Close access to the QEW highway allows for simple and easy commuting. Don't miss out on this exceptional opportunity. Come & see it today! (id:59646)
Property Details
|
MLS® Number
|
40649985 |
|
Property Type
|
Single Family |
|
Amenities Near By
|
Park, Schools, Shopping |
|
Communication Type
|
High Speed Internet |
|
Community Features
|
Quiet Area |
|
Equipment Type
|
Water Heater |
|
Features
|
Conservation/green Belt |
|
Parking Space Total
|
1 |
|
Rental Equipment Type
|
Water Heater |
|
Structure
|
Porch |
Building
|
Bathroom Total
|
2 |
|
Bedrooms Above Ground
|
2 |
|
Bedrooms Total
|
2 |
|
Appliances
|
Dishwasher, Freezer, Microwave, Refrigerator, Stove, Water Meter, Washer, Hood Fan |
|
Architectural Style
|
2 Level |
|
Basement Development
|
Finished |
|
Basement Type
|
Crawl Space (finished) |
|
Constructed Date
|
1900 |
|
Construction Style Attachment
|
Semi-detached |
|
Cooling Type
|
Central Air Conditioning |
|
Exterior Finish
|
Brick |
|
Fire Protection
|
Smoke Detectors |
|
Foundation Type
|
Stone |
|
Half Bath Total
|
1 |
|
Heating Fuel
|
Natural Gas |
|
Heating Type
|
Forced Air |
|
Stories Total
|
2 |
|
Size Interior
|
1119.4 Sqft |
|
Type
|
House |
|
Utility Water
|
Municipal Water |
Parking
Land
|
Access Type
|
Road Access, Highway Access, Highway Nearby |
|
Acreage
|
No |
|
Fence Type
|
Fence |
|
Land Amenities
|
Park, Schools, Shopping |
|
Size Depth
|
130 Ft |
|
Size Frontage
|
40 Ft |
|
Size Total Text
|
Under 1/2 Acre |
|
Zoning Description
|
C3 |
Rooms
| Level |
Type |
Length |
Width |
Dimensions |
|
Second Level |
Bedroom |
|
|
11'8'' x 9'5'' |
|
Second Level |
Full Bathroom |
|
|
Measurements not available |
|
Second Level |
Primary Bedroom |
|
|
11'8'' x 11'9'' |
|
Main Level |
2pc Bathroom |
|
|
Measurements not available |
|
Main Level |
Den |
|
|
9'2'' x 7'9'' |
|
Main Level |
Dining Room |
|
|
8'8'' x 11'5'' |
|
Main Level |
Kitchen/dining Room |
|
|
9'4'' x 10'5'' |
|
Main Level |
Living Room |
|
|
11'6'' x 14'9'' |
Utilities
|
Cable
|
Available |
|
Electricity
|
Available |
|
Telephone
|
Available |
https://www.realtor.ca/real-estate/27442973/8-ontario-street-grimsby

































