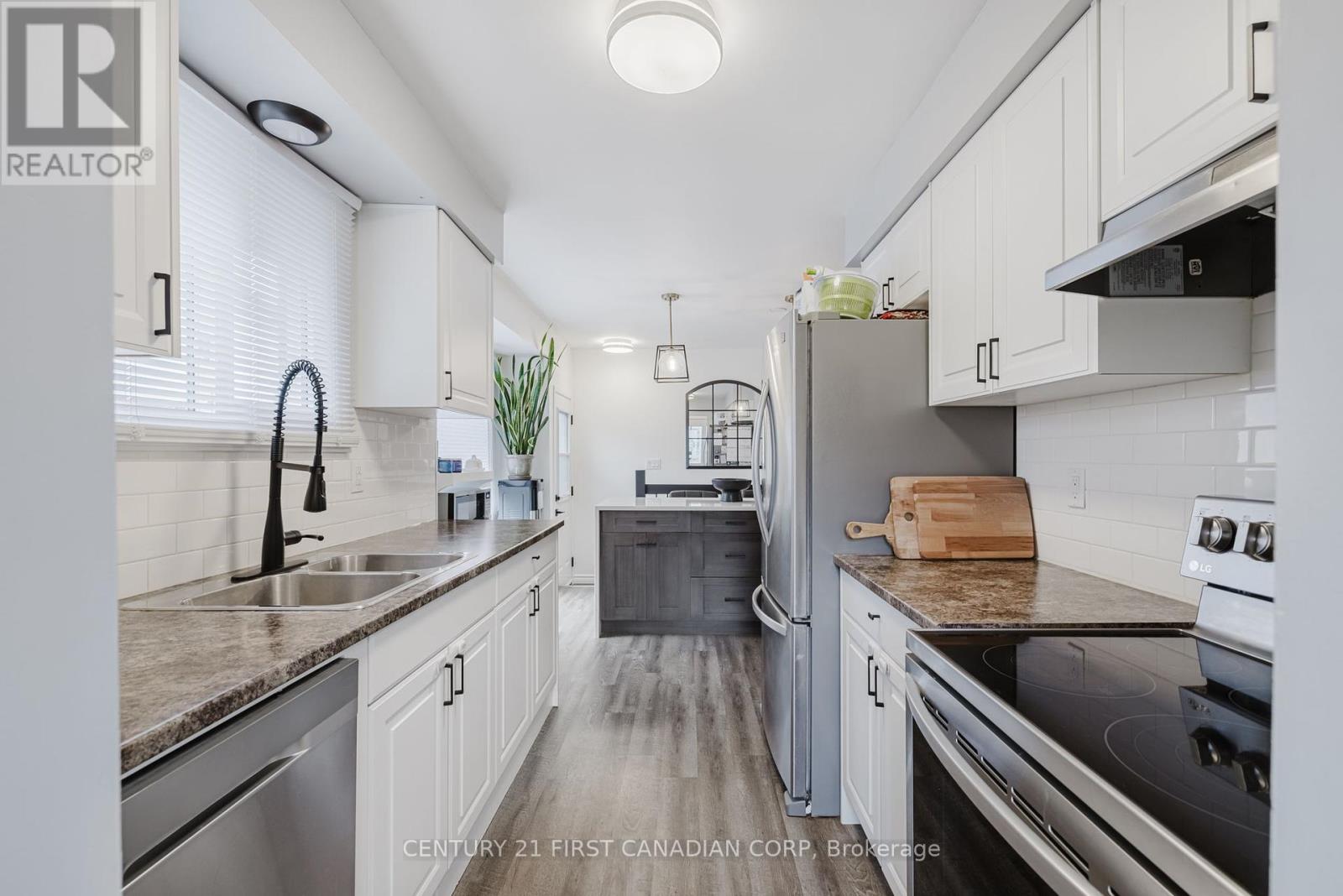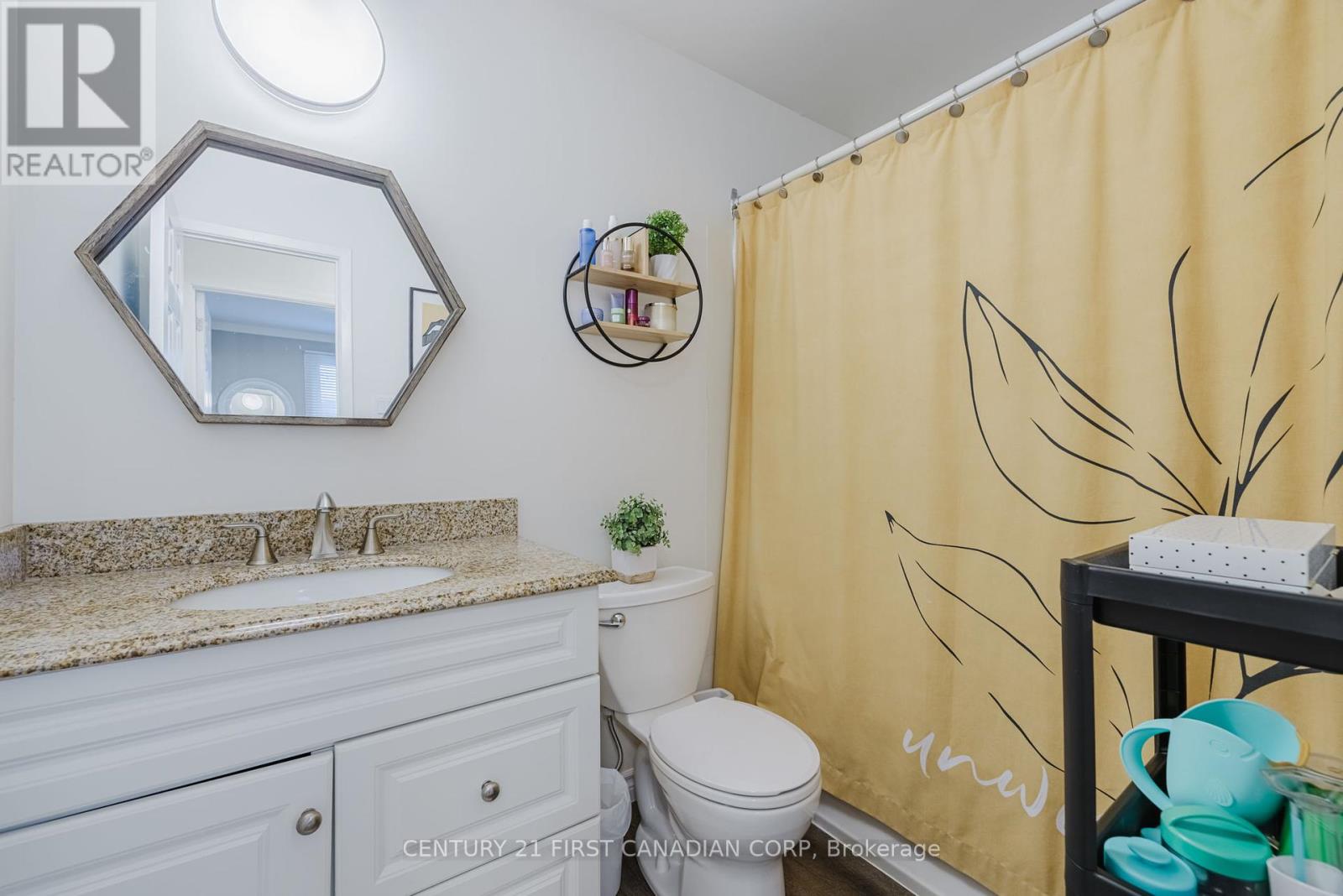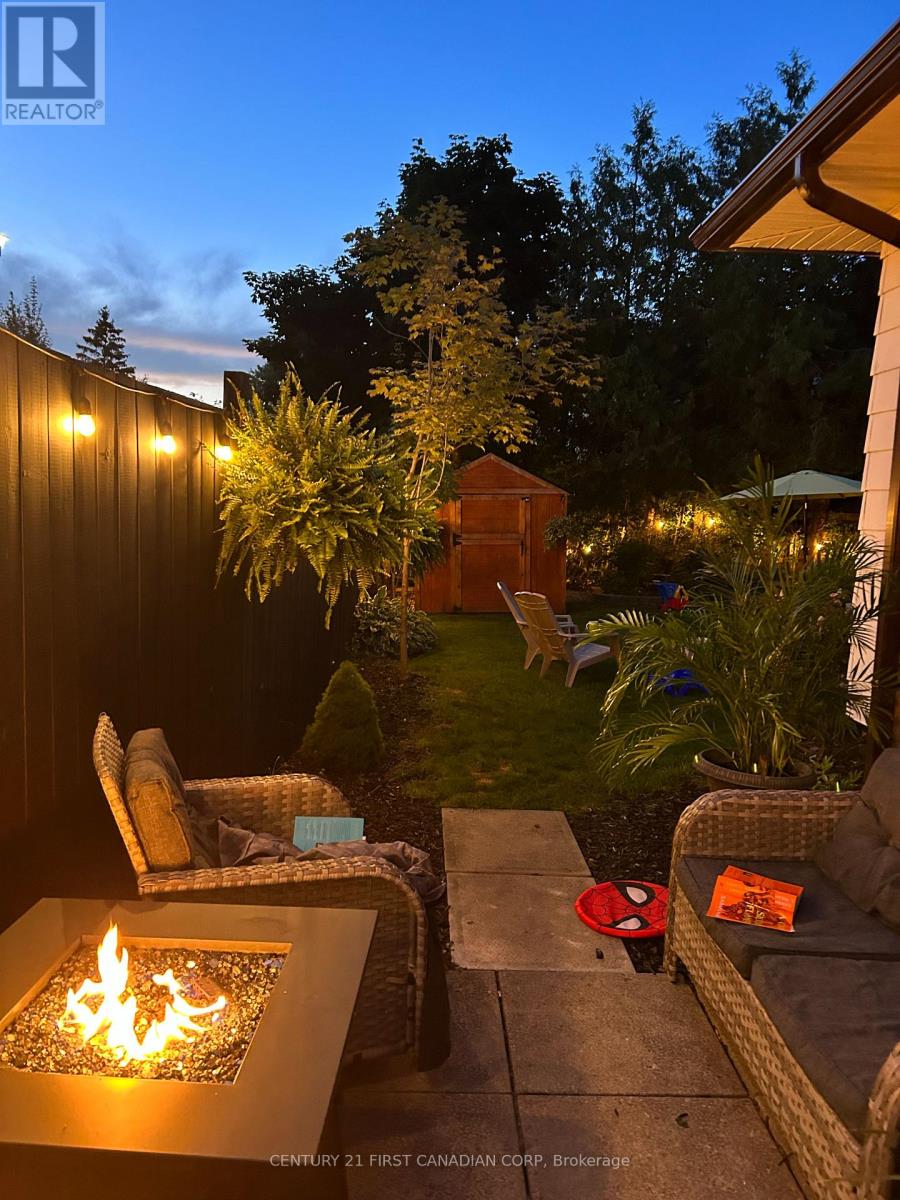3 Bedroom
2 Bathroom
Bungalow
Fireplace
Central Air Conditioning
Forced Air
$519,900
Welcome to your dream starter home! This newly listed, fully renovated house is a turn-key gem perfect for families or first-time homeowners. Boasting three bedrooms and two bathrooms, each space within is a haven of elegance. Step into a living area that invites you to unwind and entertain, surrounded by tasteful updates and stylish finishes. The primary bedroom, a peaceful retreat, offers ample privacy and comfort. The other rooms provide flexible spaces for family, guests, or a home office. Plenty of updates in the past few years. The basement with modern bathroom was completed in2021. New stove and dishwasher (2022), New A/C (2020) and refurbished outdoor shed (2024). Located in a vibrant community that's just a stone's throw from multiple schools, this home is ideal for those looking for minimal morning commutes. And lets not forget about the essentials- whether it is the mall or groceries, it is a short stroll away. For those who prefer the bus, the Bradley west of Ernest stop is nearby to whisk you around town. This house isn't just a place to live; it's a perfect backdrop for a life well-lived. Come and see how your new life fits just right in this beautiful home. (id:59646)
Property Details
|
MLS® Number
|
X12045050 |
|
Property Type
|
Single Family |
|
Community Name
|
South X |
|
Amenities Near By
|
Park, Place Of Worship, Public Transit |
|
Community Features
|
Community Centre |
|
Equipment Type
|
Water Heater |
|
Features
|
Carpet Free |
|
Parking Space Total
|
2 |
|
Rental Equipment Type
|
Water Heater |
|
Structure
|
Shed |
Building
|
Bathroom Total
|
2 |
|
Bedrooms Above Ground
|
3 |
|
Bedrooms Total
|
3 |
|
Age
|
31 To 50 Years |
|
Amenities
|
Fireplace(s) |
|
Appliances
|
Dishwasher, Dryer, Stove, Washer, Refrigerator |
|
Architectural Style
|
Bungalow |
|
Basement Development
|
Partially Finished |
|
Basement Type
|
Full (partially Finished) |
|
Construction Style Attachment
|
Semi-detached |
|
Cooling Type
|
Central Air Conditioning |
|
Exterior Finish
|
Brick |
|
Fireplace Present
|
Yes |
|
Foundation Type
|
Poured Concrete |
|
Heating Fuel
|
Natural Gas |
|
Heating Type
|
Forced Air |
|
Stories Total
|
1 |
|
Type
|
House |
|
Utility Water
|
Municipal Water |
Parking
Land
|
Acreage
|
No |
|
Fence Type
|
Fenced Yard |
|
Land Amenities
|
Park, Place Of Worship, Public Transit |
|
Sewer
|
Sanitary Sewer |
|
Size Depth
|
120 Ft ,3 In |
|
Size Frontage
|
30 Ft |
|
Size Irregular
|
30.08 X 120.32 Ft |
|
Size Total Text
|
30.08 X 120.32 Ft |
Rooms
| Level |
Type |
Length |
Width |
Dimensions |
|
Basement |
Bathroom |
2.02 m |
3.26 m |
2.02 m x 3.26 m |
|
Basement |
Family Room |
4.9 m |
9.37 m |
4.9 m x 9.37 m |
|
Basement |
Office |
5.61 m |
4.83 m |
5.61 m x 4.83 m |
|
Basement |
Utility Room |
3.53 m |
8.88 m |
3.53 m x 8.88 m |
|
Main Level |
Living Room |
3.81 m |
3.12 m |
3.81 m x 3.12 m |
|
Main Level |
Dining Room |
3.22 m |
3.45 m |
3.22 m x 3.45 m |
|
Main Level |
Kitchen |
2.82 m |
4.88 m |
2.82 m x 4.88 m |
|
Main Level |
Primary Bedroom |
3.03 m |
4.12 m |
3.03 m x 4.12 m |
|
Main Level |
Bedroom 2 |
2.46 m |
3.8 m |
2.46 m x 3.8 m |
|
Main Level |
Bedroom 3 |
2.91 m |
2.32 m |
2.91 m x 2.32 m |
|
Main Level |
Bathroom |
1.48 m |
2.46 m |
1.48 m x 2.46 m |
Utilities
|
Cable
|
Available |
|
Sewer
|
Installed |
https://www.realtor.ca/real-estate/28081541/8-lacey-crescent-london-south-x


































