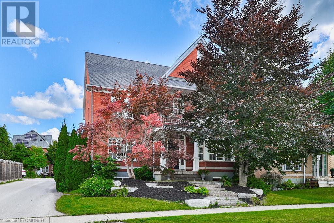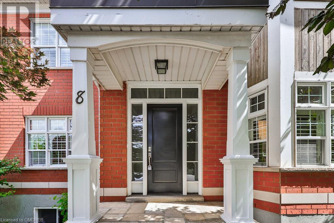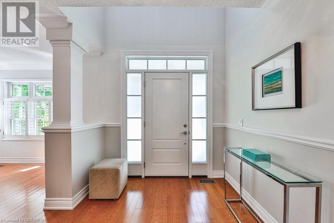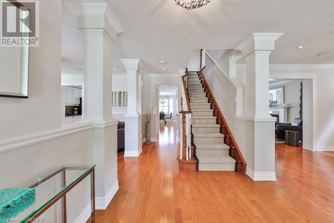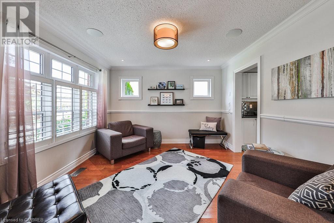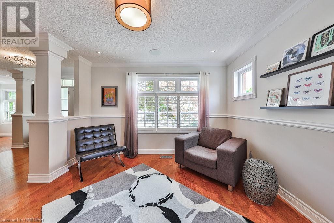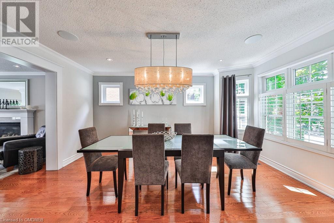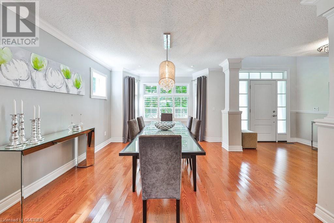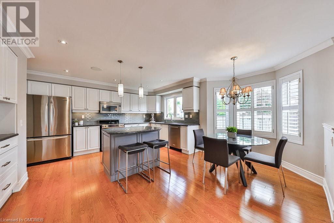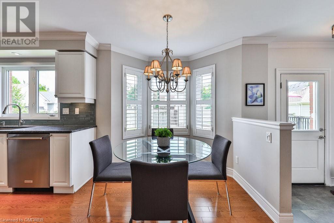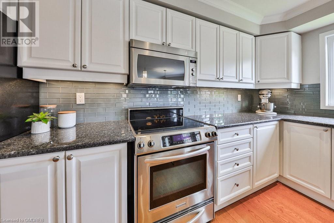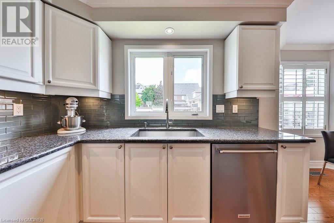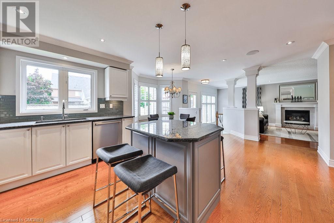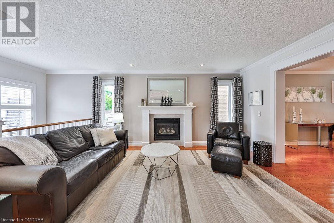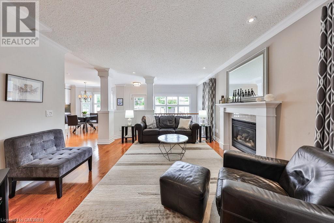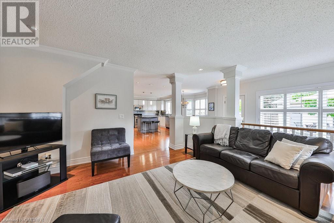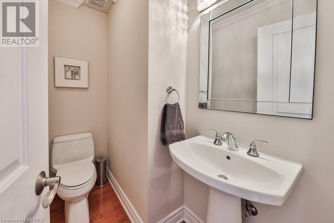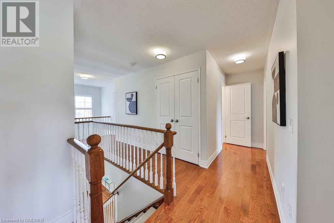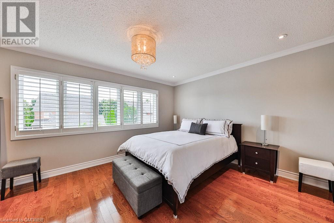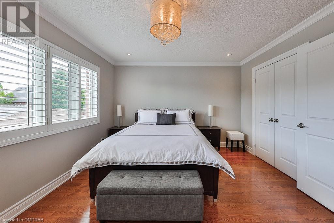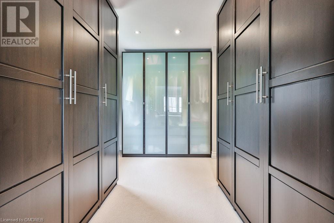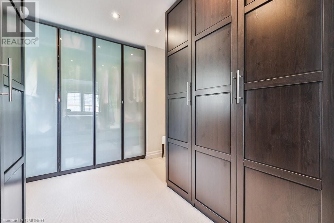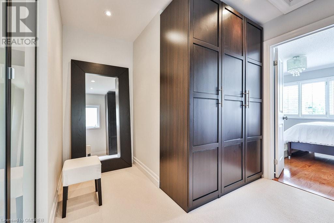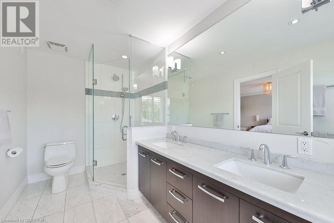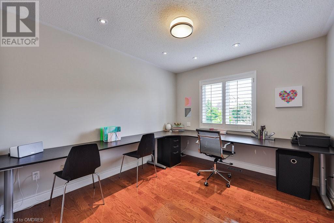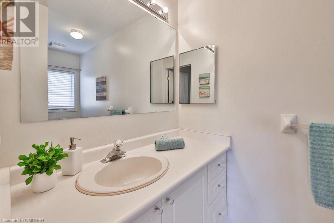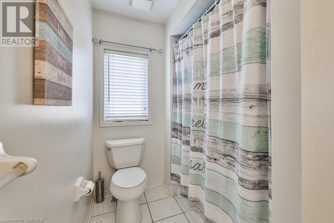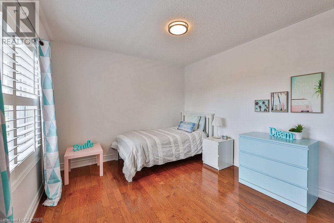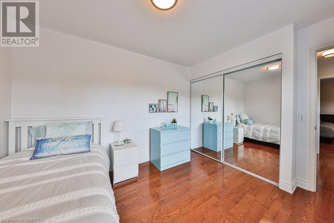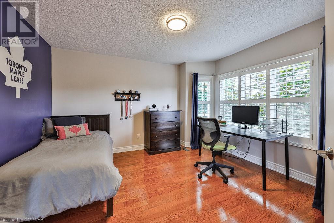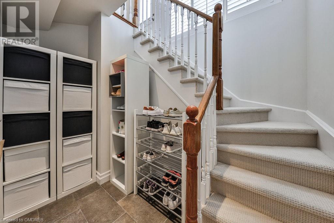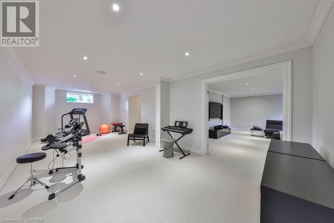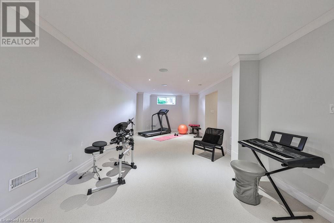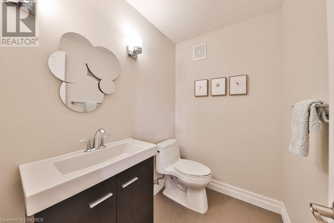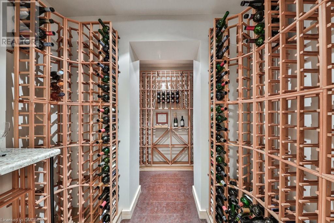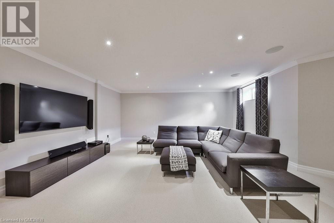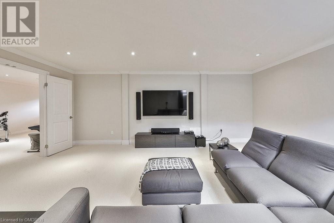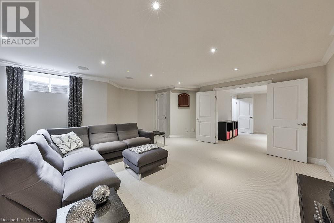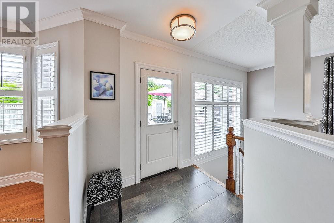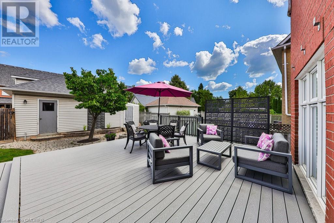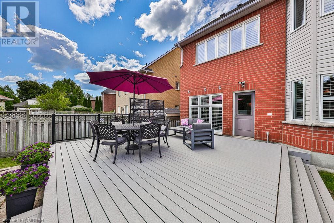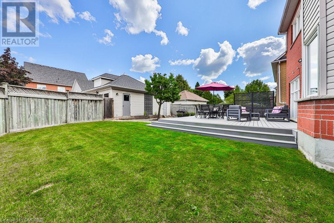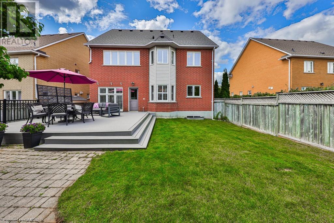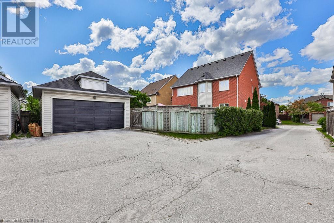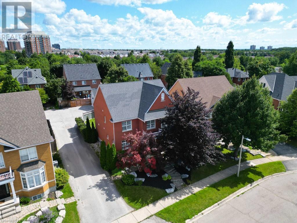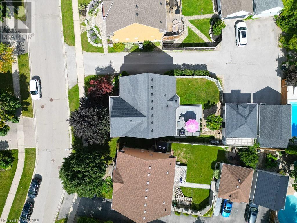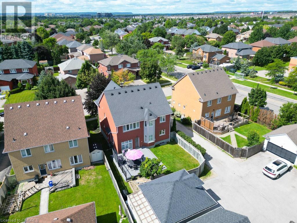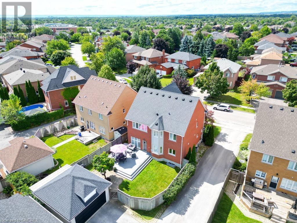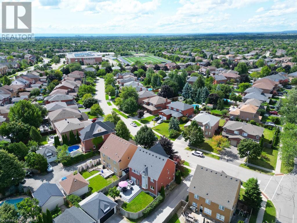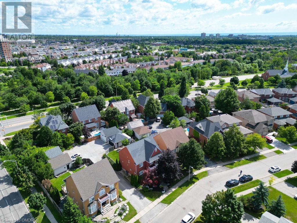5 Bedroom
4 Bathroom
3694 sqft
2 Level
Fireplace
Central Air Conditioning
Forced Air
$1,799,000
Fabulous 4 bedroom family home located on a quiet child friendly street in the highly desirable neighborhood of River Oaks. Well thought out open concept floor plan with a beautifully upgraded kitchen overlooking a spacious family room with gas fireplace and open staircase to fully finished lower level complete with Rec room, 5th bedroom, bathroom, laundry and wine room. Features include hardwood flooring on both levels, extensive upgraded millwork including baseboards, casements and crown moldings, California shutters, pot lighting and an incredible primary suite with large walk-in closet and stunningly renovated ensuite. Replaced roof (2014) with 50-year shingle and furnace and A/C (2016). Impressive carriage-style curb appeal with detached double car garage tucked behind a fully fenced back garden offering privacy and an upgraded 19'x19' Trex composite deck. Walk to shopping, schools and parks and ideally located close to transit and highways. (id:59646)
Property Details
|
MLS® Number
|
40635353 |
|
Property Type
|
Single Family |
|
Amenities Near By
|
Hospital, Park, Place Of Worship, Playground, Public Transit, Schools, Shopping |
|
Community Features
|
Community Centre |
|
Equipment Type
|
Water Heater |
|
Features
|
Automatic Garage Door Opener |
|
Parking Space Total
|
4 |
|
Rental Equipment Type
|
Water Heater |
Building
|
Bathroom Total
|
4 |
|
Bedrooms Above Ground
|
4 |
|
Bedrooms Below Ground
|
1 |
|
Bedrooms Total
|
5 |
|
Appliances
|
Central Vacuum |
|
Architectural Style
|
2 Level |
|
Basement Development
|
Finished |
|
Basement Type
|
Full (finished) |
|
Constructed Date
|
1999 |
|
Construction Material
|
Wood Frame |
|
Construction Style Attachment
|
Detached |
|
Cooling Type
|
Central Air Conditioning |
|
Exterior Finish
|
Brick, Vinyl Siding, Wood |
|
Fire Protection
|
Smoke Detectors |
|
Fireplace Present
|
Yes |
|
Fireplace Total
|
1 |
|
Foundation Type
|
Poured Concrete |
|
Half Bath Total
|
2 |
|
Heating Fuel
|
Natural Gas |
|
Heating Type
|
Forced Air |
|
Stories Total
|
2 |
|
Size Interior
|
3694 Sqft |
|
Type
|
House |
|
Utility Water
|
Municipal Water |
Parking
Land
|
Access Type
|
Highway Access |
|
Acreage
|
No |
|
Land Amenities
|
Hospital, Park, Place Of Worship, Playground, Public Transit, Schools, Shopping |
|
Sewer
|
Municipal Sewage System |
|
Size Depth
|
113 Ft |
|
Size Frontage
|
50 Ft |
|
Size Total Text
|
Under 1/2 Acre |
|
Zoning Description
|
Rl5 Sp:166 |
Rooms
| Level |
Type |
Length |
Width |
Dimensions |
|
Second Level |
Primary Bedroom |
|
|
15'3'' x 12'3'' |
|
Second Level |
Full Bathroom |
|
|
Measurements not available |
|
Second Level |
Bedroom |
|
|
12'7'' x 12'3'' |
|
Second Level |
Bedroom |
|
|
12'0'' x 10'5'' |
|
Second Level |
Bedroom |
|
|
11'0'' x 9'10'' |
|
Second Level |
4pc Bathroom |
|
|
Measurements not available |
|
Lower Level |
Recreation Room |
|
|
27'10'' x 11'9'' |
|
Lower Level |
Bedroom |
|
|
19'6'' x 17'5'' |
|
Lower Level |
2pc Bathroom |
|
|
Measurements not available |
|
Lower Level |
Laundry Room |
|
|
7'3'' x 6'5'' |
|
Main Level |
Family Room |
|
|
15'10'' x 12'10'' |
|
Main Level |
Breakfast |
|
|
15'3'' x 9'9'' |
|
Main Level |
2pc Bathroom |
|
|
Measurements not available |
|
Main Level |
Kitchen |
|
|
18'1'' x 9'10'' |
|
Main Level |
Dining Room |
|
|
15'2'' x 12'1'' |
|
Main Level |
Living Room |
|
|
12'0'' x 11'9'' |
https://www.realtor.ca/real-estate/27321766/8-inverhuron-trail-oakville

