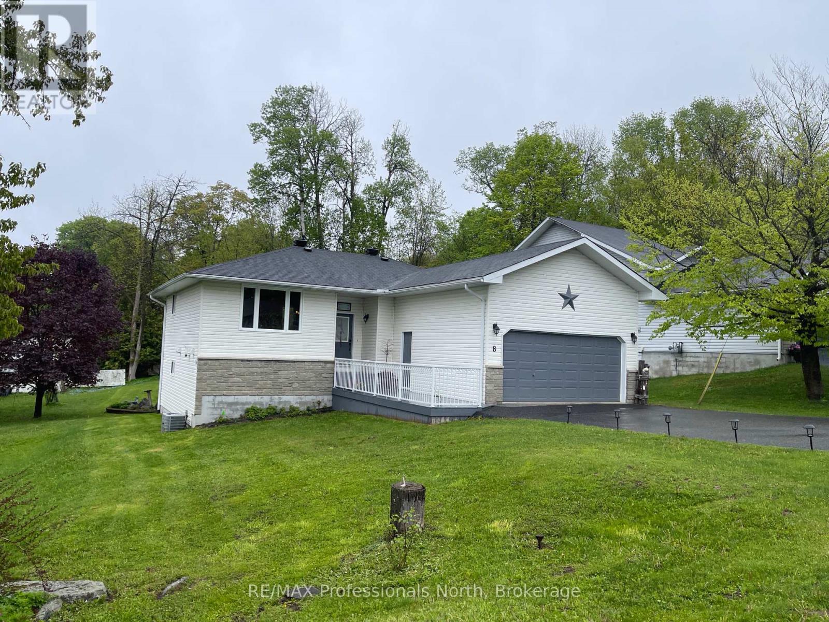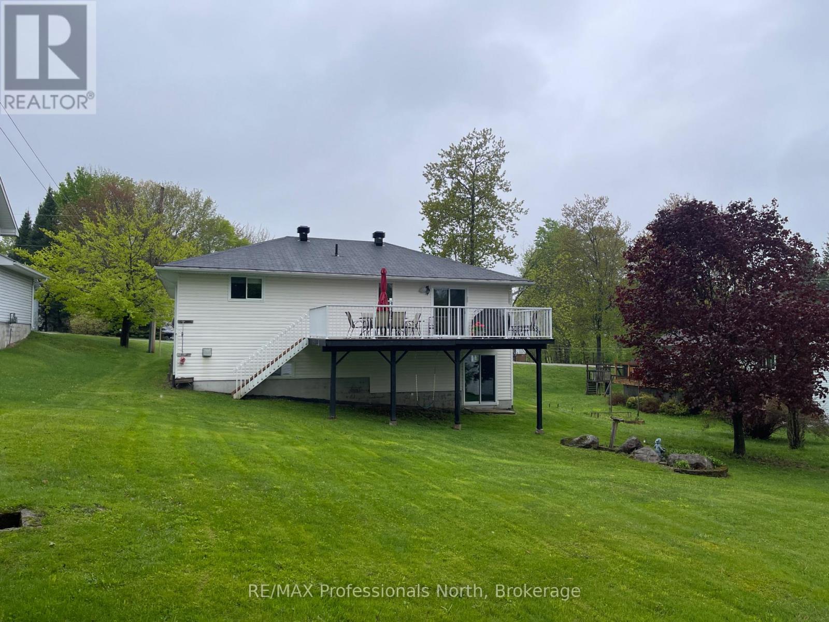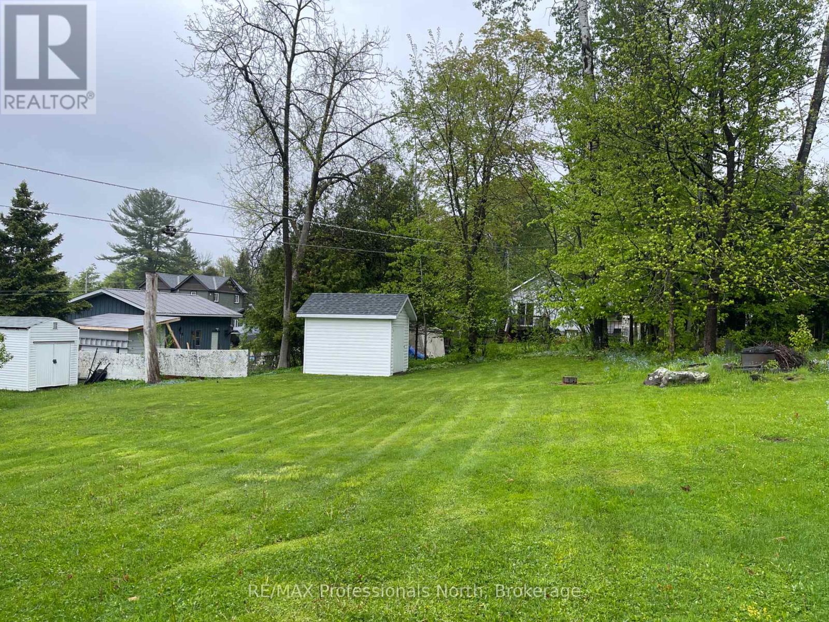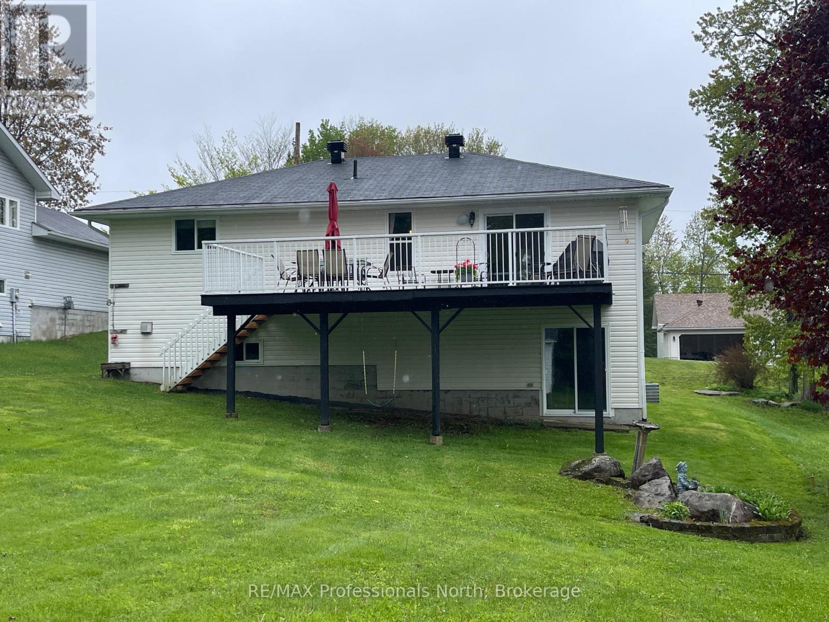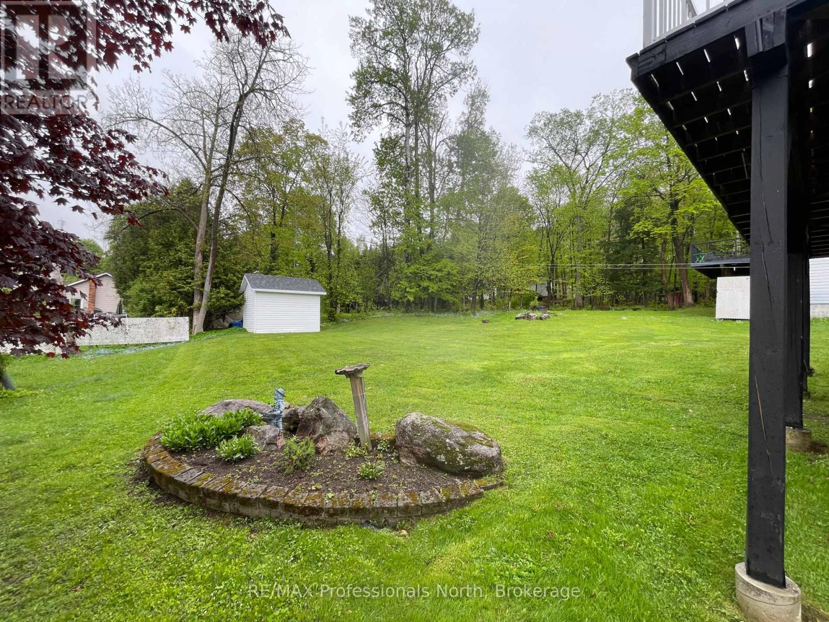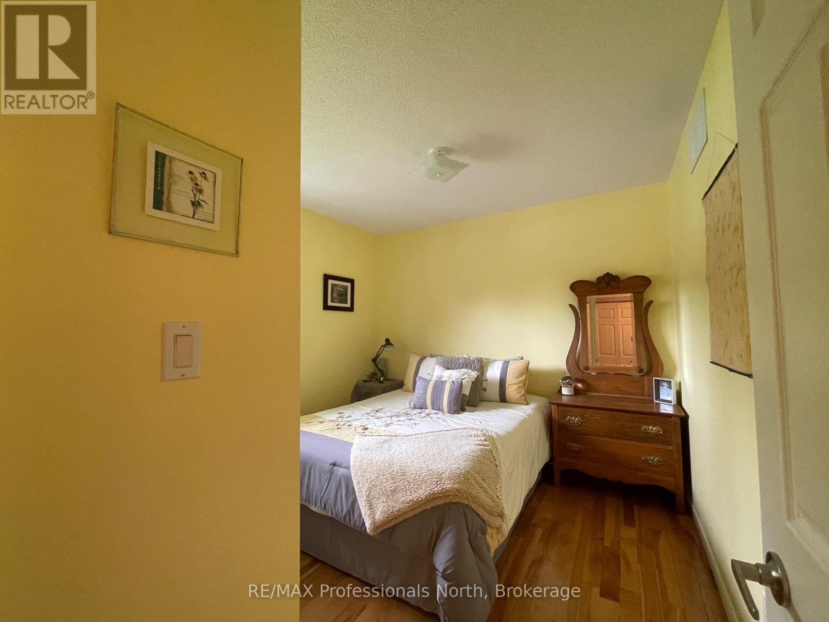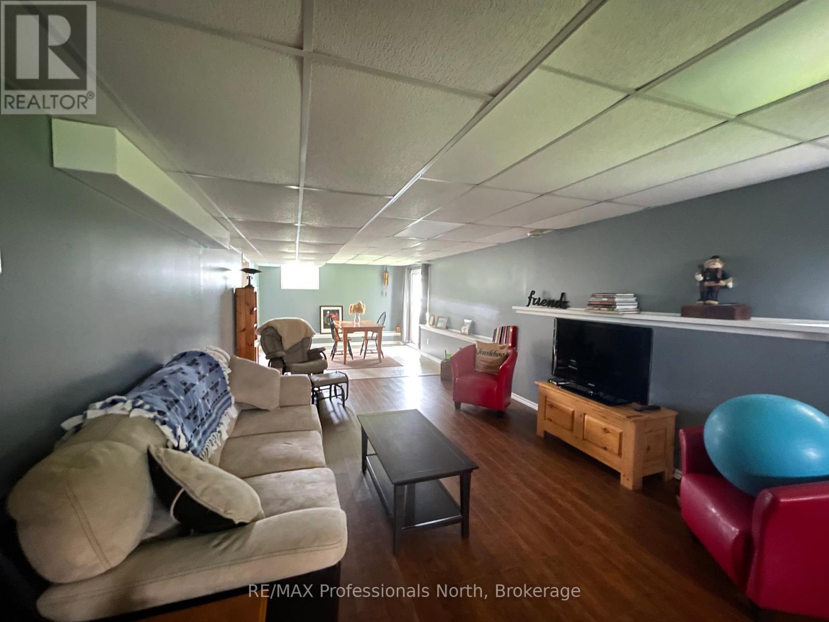3 Bedroom
3 Bathroom
1100 - 1500 sqft
Bungalow
Fireplace
Central Air Conditioning, Air Exchanger
Forced Air
$649,900
Move in and start to enjoy this updated family home amongst great neighbours in Town. Plenty of yard for the kids to enjoy, close to the beach and many things in Huntsville. You need to see it to appreciate the care that's gone into this well priced offering. Enjoy the spacious main floor Kitchen and Dining area with a walk out to a large deck and access to the back yard. Primary bedroom includes an ensuite and plenty of space for living. Downstairs has a third bedroom and large family room with a gas fireplace and a walk out to the level back yard. Combination Laundry, Utility and 2 Pcs. Bathroom off the family room is convenient for the whole family. This home was well loved by the owner. Muskoka life awaits. (id:59646)
Property Details
|
MLS® Number
|
X12168009 |
|
Property Type
|
Single Family |
|
Community Name
|
Chaffey |
|
Equipment Type
|
None |
|
Parking Space Total
|
6 |
|
Rental Equipment Type
|
None |
Building
|
Bathroom Total
|
3 |
|
Bedrooms Above Ground
|
3 |
|
Bedrooms Total
|
3 |
|
Appliances
|
Garage Door Opener Remote(s), Dishwasher, Dryer, Freezer, Garage Door Opener, Water Heater, Stove, Washer, Refrigerator |
|
Architectural Style
|
Bungalow |
|
Basement Development
|
Finished |
|
Basement Features
|
Walk Out |
|
Basement Type
|
N/a (finished) |
|
Construction Style Attachment
|
Detached |
|
Cooling Type
|
Central Air Conditioning, Air Exchanger |
|
Exterior Finish
|
Vinyl Siding |
|
Fireplace Present
|
Yes |
|
Fireplace Total
|
1 |
|
Foundation Type
|
Block |
|
Half Bath Total
|
1 |
|
Heating Fuel
|
Natural Gas |
|
Heating Type
|
Forced Air |
|
Stories Total
|
1 |
|
Size Interior
|
1100 - 1500 Sqft |
|
Type
|
House |
|
Utility Water
|
Municipal Water |
Parking
Land
|
Acreage
|
No |
|
Sewer
|
Sanitary Sewer |
|
Size Depth
|
164 Ft |
|
Size Frontage
|
60 Ft |
|
Size Irregular
|
60 X 164 Ft |
|
Size Total Text
|
60 X 164 Ft |
Rooms
| Level |
Type |
Length |
Width |
Dimensions |
|
Lower Level |
Bedroom 3 |
4.29 m |
2.625 m |
4.29 m x 2.625 m |
|
Lower Level |
Laundry Room |
3.825 m |
3.75 m |
3.825 m x 3.75 m |
|
Main Level |
Living Room |
4.2 m |
4.2 m |
4.2 m x 4.2 m |
|
Main Level |
Kitchen |
3.75 m |
3.6 m |
3.75 m x 3.6 m |
|
Main Level |
Primary Bedroom |
5.01 m |
4.5 m |
5.01 m x 4.5 m |
|
Main Level |
Bedroom 2 |
3 m |
2.85 m |
3 m x 2.85 m |
|
Main Level |
Bathroom |
2.16 m |
1.5 m |
2.16 m x 1.5 m |
|
Main Level |
Dining Room |
3.15 m |
2.85 m |
3.15 m x 2.85 m |
Utilities
https://www.realtor.ca/real-estate/28355319/8-greaves-avenue-huntsville-chaffey-chaffey

