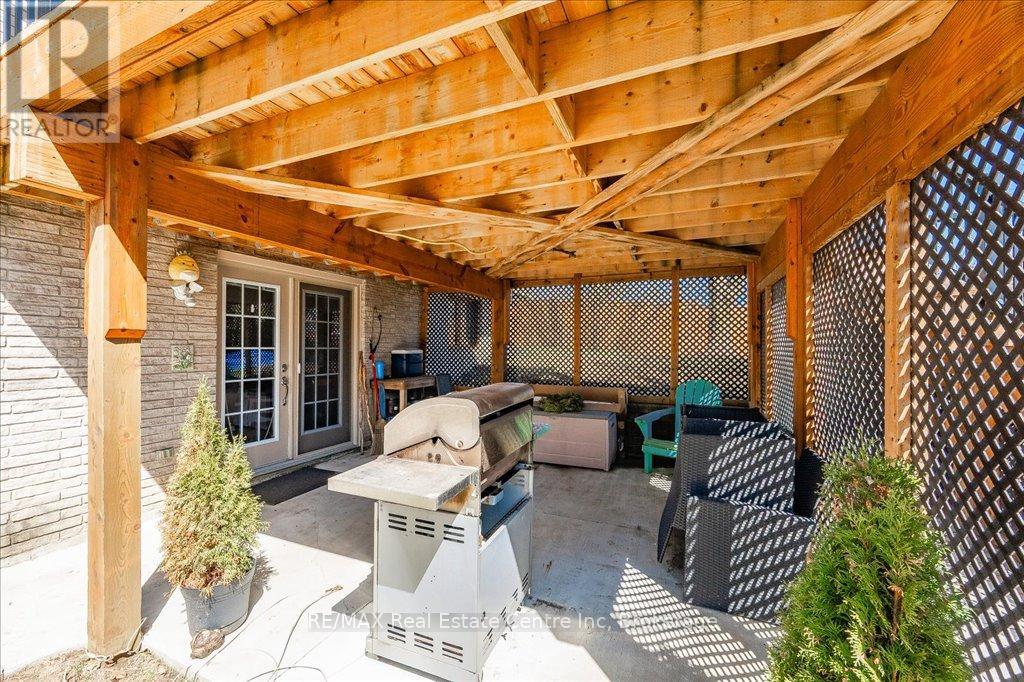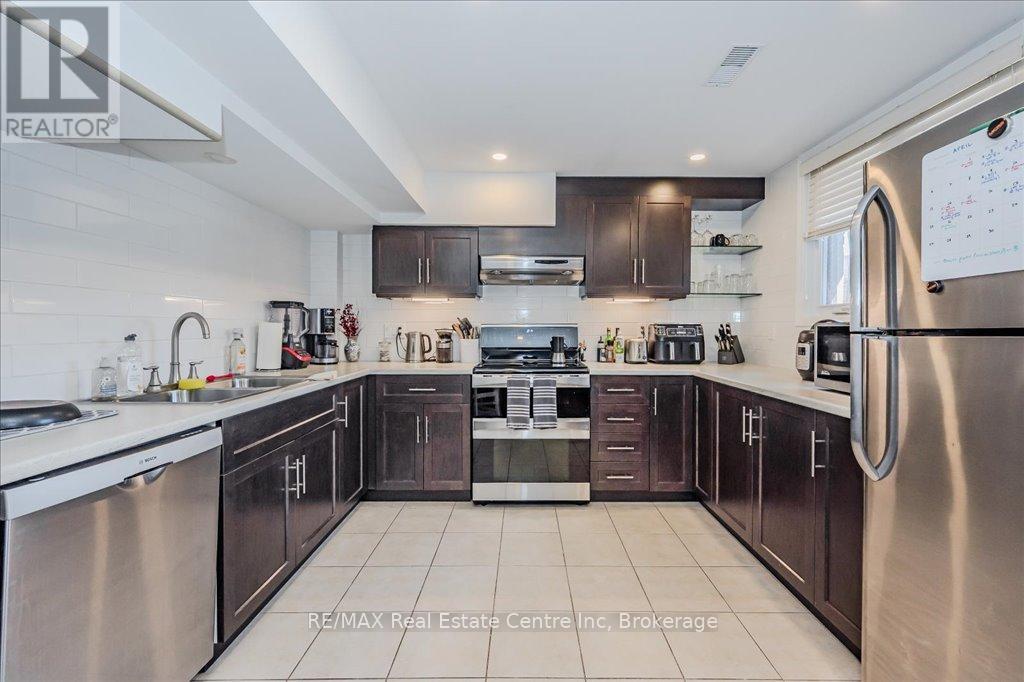2 Bedroom
1 Bathroom
1100 - 1500 sqft
Central Air Conditioning
Forced Air
$2,000 Monthly
Welcome to 8 Fernbank Place-a beautifully finished 2-bedroom, 1-bathroom basement apartment tucked away in one of the city's most desirable, family-friendly neighbourhoods! From the moment you step inside, you're greeted by a bright and spacious living area with modern pot lighting and warm-toned laminate flooring, creating a cozy and inviting atmosphere. The thoughtfully designed layout offers distinct areas for relaxing, dining and working, giving the home a true sense of comfort and functionality. The generously sized living room is ideal for movie nights or hosting guests, while the second bedroom currently used as an office offers flexibility for remote work, guests or additional living space. The kitchen is both stylish and functional featuring sleek dark cabinetry, S/S steel appliances and ample counter space. The adjacent eat-in dining area easily accommodates everything from everyday meals to casual get-togethers. Both bedrooms are well-sized and soft natural light that enhances the overall warmth of the home. The recently updated bathroom features a modern vanity, elegant tile work, a walk-in glass shower and built-in shelving for added style and storage. Additional highlights include a private side entrance for added convenience, full-size in-suite laundry and access to a covered outdoor patio-perfect for enjoying your morning coffee or relaxing with a book in the fresh air. Property offers 2 outside tandem parking spots. Situated on a quiet crescent in a mature, tree-lined neighbourhood, this home is close to parks, trails and all the essential amenities. With quick access to public transit, major commuter routes and Guelphs vibrant south-end shops and restaurants, this location checks every box for easy living. Whether you're a professional, a couple, or someone looking to downsize without compromise, this thoughtfully maintained and spacious suite is ready to welcome you home. (id:59646)
Property Details
|
MLS® Number
|
X12086491 |
|
Property Type
|
Single Family |
|
Community Name
|
Kortright Hills |
|
Amenities Near By
|
Park, Place Of Worship, Public Transit, Schools |
|
Community Features
|
Community Centre |
|
Features
|
Irregular Lot Size, In Suite Laundry |
|
Parking Space Total
|
2 |
Building
|
Bathroom Total
|
1 |
|
Bedrooms Below Ground
|
2 |
|
Bedrooms Total
|
2 |
|
Age
|
31 To 50 Years |
|
Appliances
|
Water Softener, Dishwasher, Dryer, Stove, Washer, Refrigerator |
|
Basement Features
|
Apartment In Basement, Walk Out |
|
Basement Type
|
N/a |
|
Construction Style Attachment
|
Detached |
|
Cooling Type
|
Central Air Conditioning |
|
Exterior Finish
|
Brick |
|
Foundation Type
|
Poured Concrete |
|
Heating Fuel
|
Natural Gas |
|
Heating Type
|
Forced Air |
|
Stories Total
|
2 |
|
Size Interior
|
1100 - 1500 Sqft |
|
Type
|
House |
|
Utility Water
|
Municipal Water |
Parking
|
Attached Garage
|
|
|
Garage
|
|
|
Tandem
|
|
Land
|
Acreage
|
No |
|
Land Amenities
|
Park, Place Of Worship, Public Transit, Schools |
|
Sewer
|
Sanitary Sewer |
|
Size Depth
|
128 Ft |
|
Size Frontage
|
55 Ft ,2 In |
|
Size Irregular
|
55.2 X 128 Ft |
|
Size Total Text
|
55.2 X 128 Ft|under 1/2 Acre |
https://www.realtor.ca/real-estate/28176054/8-fernbank-bsmt-only-place-guelph-kortright-hills-kortright-hills
















