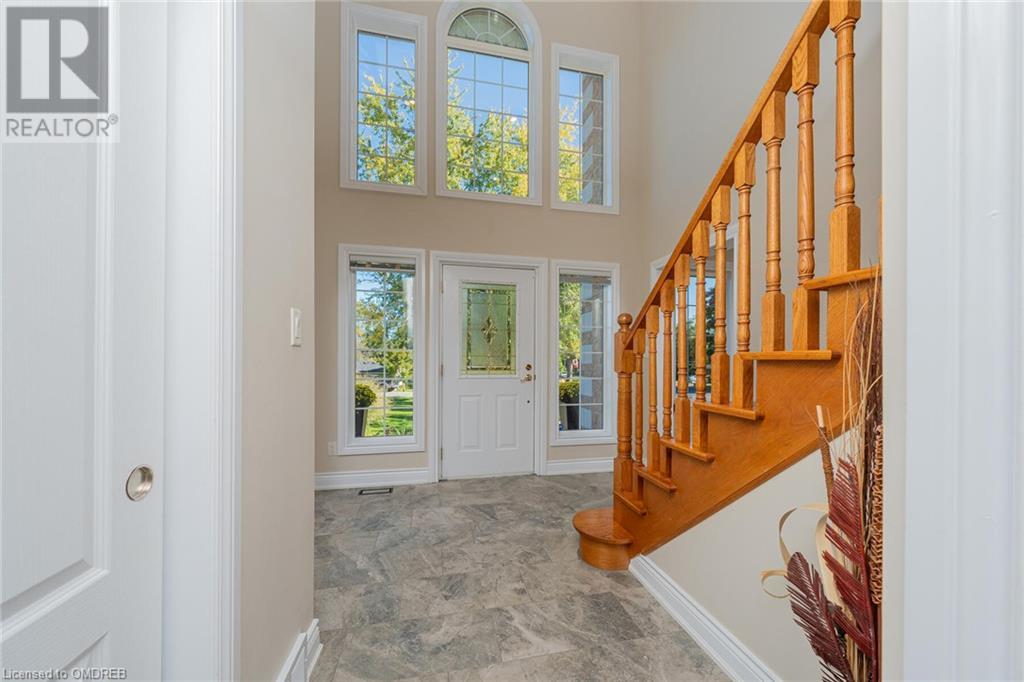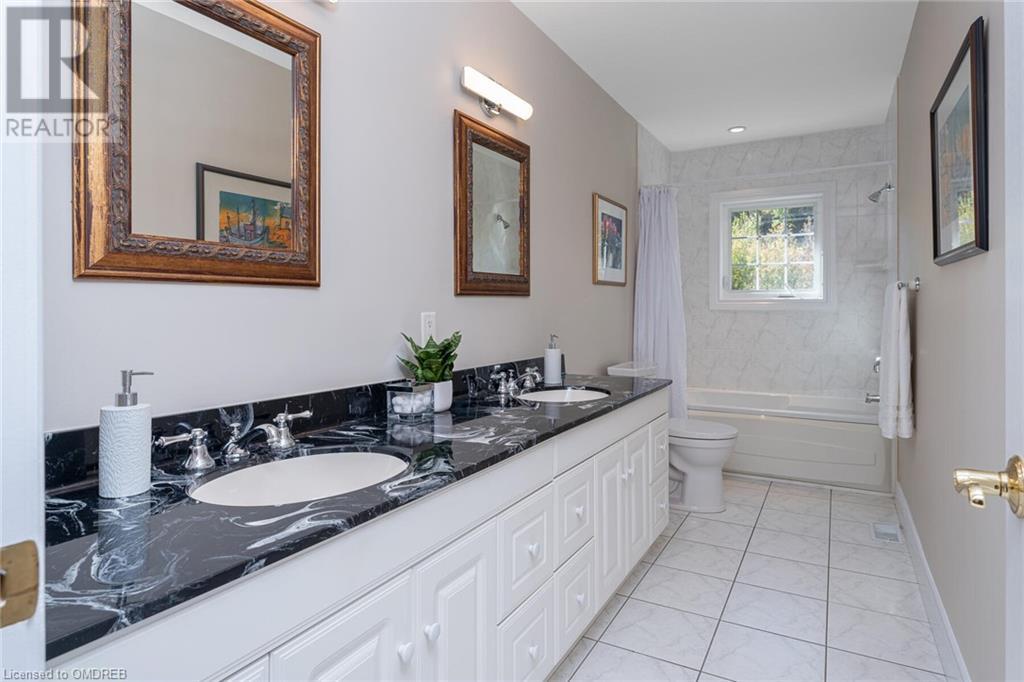4 Bedroom
3 Bathroom
3282 sqft
2 Level
Central Air Conditioning
Forced Air
Acreage
$1,895,000
Quality built elegant custom home on 1.37 acres in the heart of quaint Glen Williams tucked away in a quiet pocket just steps from the Credit River, the Artisan Village and all the adorable restaurants in 'The Glen'. A fabulous mix of traditional and modern with formal living and dining rooms and that popular large open concept kitchen/family room floor plan. Beautifully maintained and lovingly kept throughout with gleaming hardwood floors, pot lighting, freshly painted, tons of upgrades and 9' ceilings! Renovated eat-in kitchen (2022) featuring stainless steel appliances, quartz counters, office nook, ceramic backsplash and loads of cabinetry open to the family room with stunning custom wood-burning fireplace (WETT certified). The principal rooms are massive and boast hardwood floors. The primary bedroom is very large with a huge walk-in closet and a new ensuite (2021) with a soaker tub, large shower and his/her sinks - it's lovely! The other three bedrooms feature hardwood floors, pot lights and double closets. 9' ceilings in the basement with most above grade windows and lots of space. Furnace and air conditioner September 2024. Many windows 2020. Gorgeous patio 2021. Oversize two-car garage and room on the driveway for all your vehicles! An impressive home and property! (id:59646)
Property Details
|
MLS® Number
|
40656833 |
|
Property Type
|
Single Family |
|
Amenities Near By
|
Golf Nearby, Hospital |
|
Communication Type
|
Fiber |
|
Features
|
Sump Pump, Automatic Garage Door Opener |
|
Parking Space Total
|
12 |
|
Structure
|
Shed |
Building
|
Bathroom Total
|
3 |
|
Bedrooms Above Ground
|
4 |
|
Bedrooms Total
|
4 |
|
Appliances
|
Central Vacuum, Water Softener |
|
Architectural Style
|
2 Level |
|
Basement Development
|
Unfinished |
|
Basement Type
|
Full (unfinished) |
|
Construction Style Attachment
|
Detached |
|
Cooling Type
|
Central Air Conditioning |
|
Exterior Finish
|
Brick |
|
Fire Protection
|
Smoke Detectors |
|
Foundation Type
|
Poured Concrete |
|
Half Bath Total
|
1 |
|
Heating Fuel
|
Natural Gas |
|
Heating Type
|
Forced Air |
|
Stories Total
|
2 |
|
Size Interior
|
3282 Sqft |
|
Type
|
House |
|
Utility Water
|
Municipal Water |
Parking
Land
|
Access Type
|
Road Access |
|
Acreage
|
Yes |
|
Land Amenities
|
Golf Nearby, Hospital |
|
Sewer
|
Septic System |
|
Size Depth
|
362 Ft |
|
Size Frontage
|
97 Ft |
|
Size Irregular
|
1.37 |
|
Size Total
|
1.37 Ac|1/2 - 1.99 Acres |
|
Size Total Text
|
1.37 Ac|1/2 - 1.99 Acres |
|
Zoning Description
|
Hr1 |
Rooms
| Level |
Type |
Length |
Width |
Dimensions |
|
Second Level |
5pc Bathroom |
|
|
Measurements not available |
|
Second Level |
5pc Bathroom |
|
|
Measurements not available |
|
Second Level |
Bedroom |
|
|
13'6'' x 10'1'' |
|
Second Level |
Bedroom |
|
|
16'7'' x 10'4'' |
|
Second Level |
Bedroom |
|
|
15'4'' x 13'7'' |
|
Second Level |
Primary Bedroom |
|
|
19'8'' x 14'4'' |
|
Main Level |
2pc Bathroom |
|
|
Measurements not available |
|
Main Level |
Living Room |
|
|
17'11'' x 15'3'' |
|
Main Level |
Kitchen |
|
|
24'6'' x 17'6'' |
|
Main Level |
Dining Room |
|
|
15'4'' x 13'9'' |
|
Main Level |
Family Room |
|
|
16'3'' x 18'10'' |
https://www.realtor.ca/real-estate/27554945/8-erin-street-georgetown











































