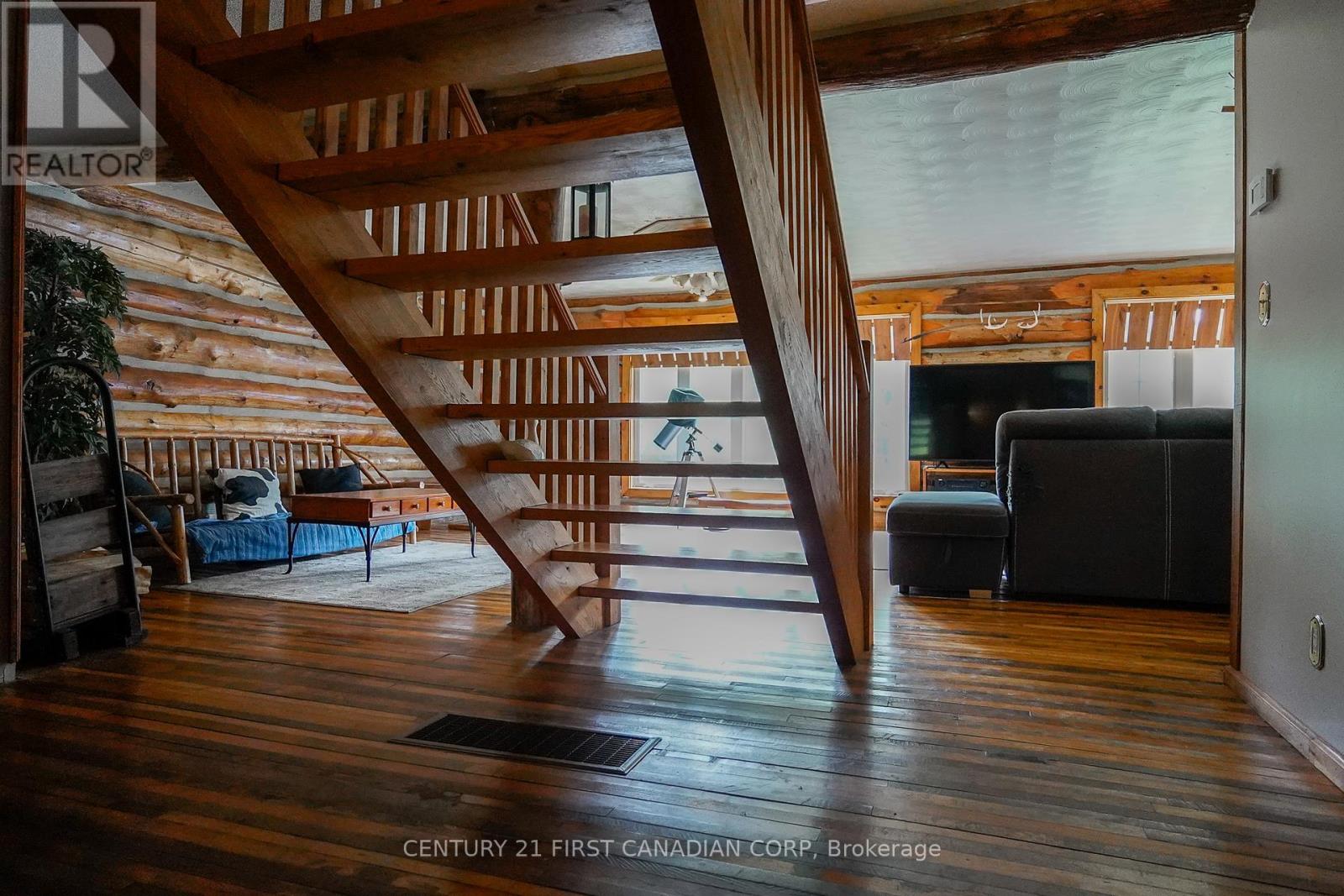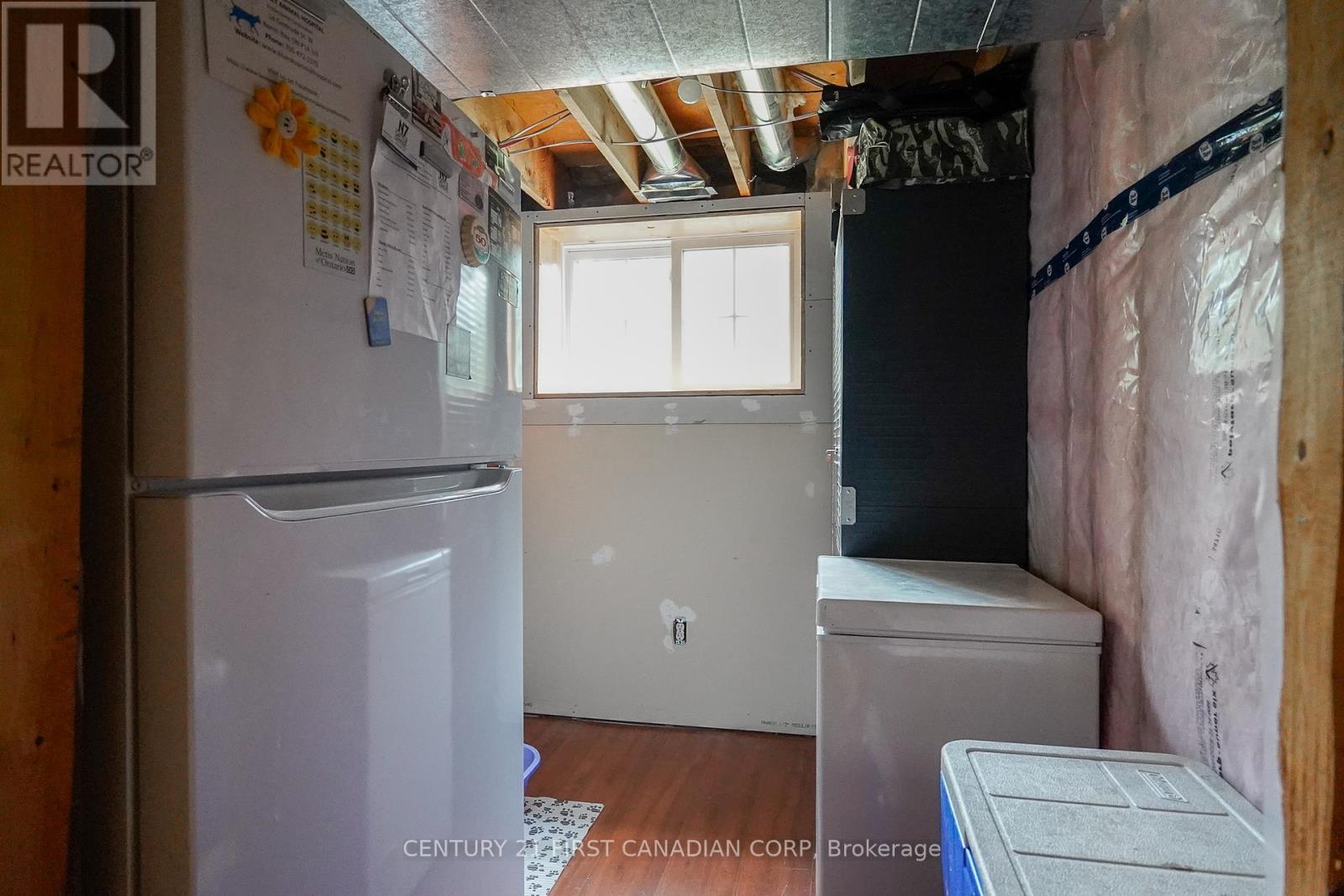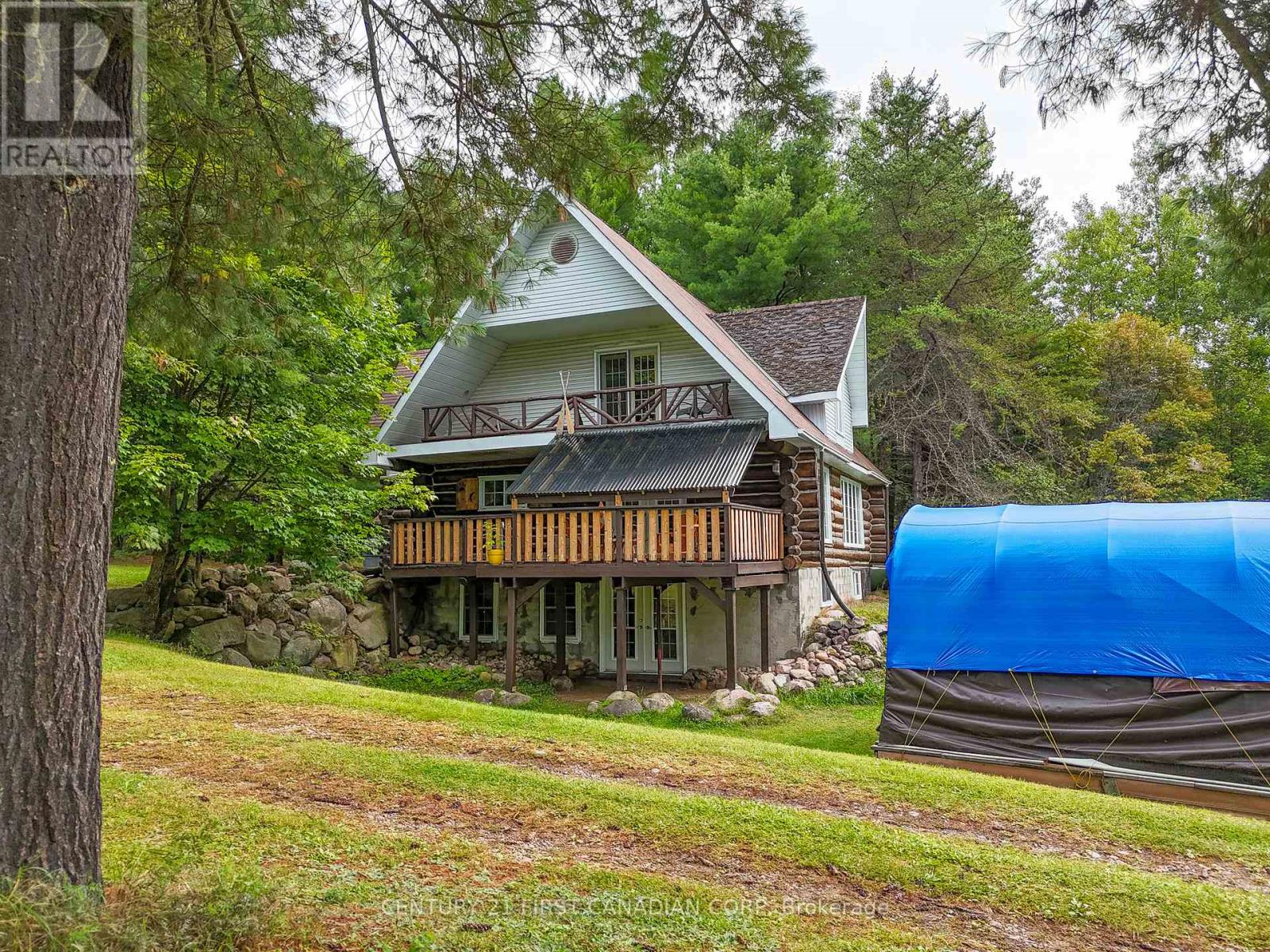5 Bedroom
2 Bathroom
Fireplace
Forced Air
Acreage
Landscaped
$599,900
A sportsman's dream! This beautifully crafted, 2-storey log cabin home sits on approximately 2 acres, just a 25-minute drive from North Bay, ""The Gateway to the North,"" along the Trans-Canada Highway. Featuring 4+1 bedrooms, 2 full bathrooms, and a finished walkout basement, this home is perfect for nature lovers and outdoor enthusiasts. The property offers a legal chicken coop (convertible to a bunkie), a separate garage for storage, and plenty of room for toys and tools. Enjoy fresh, high-quality water from the deep well and a propane furnace (2023) for efficient heating, along with a cozy wood stove. Designed with sustainability in mind, the home includes eco-friendly upgrades like a specialty $1000 showerhead for reduced water consumption, and a Schluter System in the bathroom to ensure waterproofing for tiled showers. The main level boasts an open-concept living and dining area, highlighted by two large picture windows with breathtaking views of the property. South-facing windows bring in sunlight all day, and French doors off the dining room lead to a spacious deck, partially covered by an awning with polycarbonate panels to protect against the elements. Golfers will love the professionally installed putting green with synthetic Rymar turf and two pitch-and-putt fairways. Theres even a ball washer, a gazebo overlooking the fairways with built-in stereo and solar-powered motion lights, and a kids' play area with a 200-foot zip line! Outdoor adventures abound, with the Mattawa River and Champlain Provincial Park close by, as well as OFSC snowmobile trails. The nearby Rogers tower ensures a strong 5G internet connection for those working remotely. Fire department just 4 minutes away. This Northern Ontario gem is perfect for those seeking rustic charm with modern amenities, and endless outdoor opportunities! (id:59646)
Property Details
|
MLS® Number
|
X9348034 |
|
Property Type
|
Single Family |
|
Amenities Near By
|
Park |
|
Community Features
|
School Bus |
|
Equipment Type
|
Propane Tank |
|
Features
|
Wooded Area, Sloping, Open Space, Flat Site, Dry, Level |
|
Parking Space Total
|
20 |
|
Rental Equipment Type
|
Propane Tank |
|
Structure
|
Deck |
Building
|
Bathroom Total
|
2 |
|
Bedrooms Above Ground
|
4 |
|
Bedrooms Below Ground
|
1 |
|
Bedrooms Total
|
5 |
|
Appliances
|
Water Heater |
|
Basement Development
|
Finished |
|
Basement Features
|
Walk Out |
|
Basement Type
|
N/a (finished) |
|
Construction Style Attachment
|
Detached |
|
Exterior Finish
|
Log, Steel |
|
Fireplace Present
|
Yes |
|
Fireplace Total
|
1 |
|
Fireplace Type
|
Woodstove |
|
Flooring Type
|
Hardwood, Laminate, Tile, Vinyl |
|
Foundation Type
|
Block |
|
Heating Fuel
|
Propane |
|
Heating Type
|
Forced Air |
|
Stories Total
|
2 |
|
Type
|
House |
Parking
Land
|
Acreage
|
Yes |
|
Land Amenities
|
Park |
|
Landscape Features
|
Landscaped |
|
Sewer
|
Septic System |
|
Size Depth
|
369 Ft ,3 In |
|
Size Frontage
|
262 Ft ,2 In |
|
Size Irregular
|
262.2 X 369.28 Ft |
|
Size Total Text
|
262.2 X 369.28 Ft|2 - 4.99 Acres |
|
Zoning Description
|
R- Rural Residential |
Rooms
| Level |
Type |
Length |
Width |
Dimensions |
|
Second Level |
Bedroom 2 |
3.07 m |
2.74 m |
3.07 m x 2.74 m |
|
Second Level |
Primary Bedroom |
5.71 m |
3 m |
5.71 m x 3 m |
|
Second Level |
Bedroom 3 |
3.05 m |
2.59 m |
3.05 m x 2.59 m |
|
Second Level |
Bedroom 4 |
4.04 m |
3.05 m |
4.04 m x 3.05 m |
|
Second Level |
Bathroom |
|
|
Measurements not available |
|
Lower Level |
Recreational, Games Room |
8.33 m |
5.94 m |
8.33 m x 5.94 m |
|
Lower Level |
Bedroom 5 |
4.98 m |
2.11 m |
4.98 m x 2.11 m |
|
Main Level |
Foyer |
3.12 m |
2.77 m |
3.12 m x 2.77 m |
|
Main Level |
Kitchen |
4.19 m |
2.97 m |
4.19 m x 2.97 m |
|
Main Level |
Dining Room |
4.06 m |
3.12 m |
4.06 m x 3.12 m |
|
Main Level |
Living Room |
5.79 m |
5.49 m |
5.79 m x 5.49 m |
|
Main Level |
Bathroom |
|
|
Measurements not available |
https://www.realtor.ca/real-estate/27411079/7943-highway-17-e-calvin











































