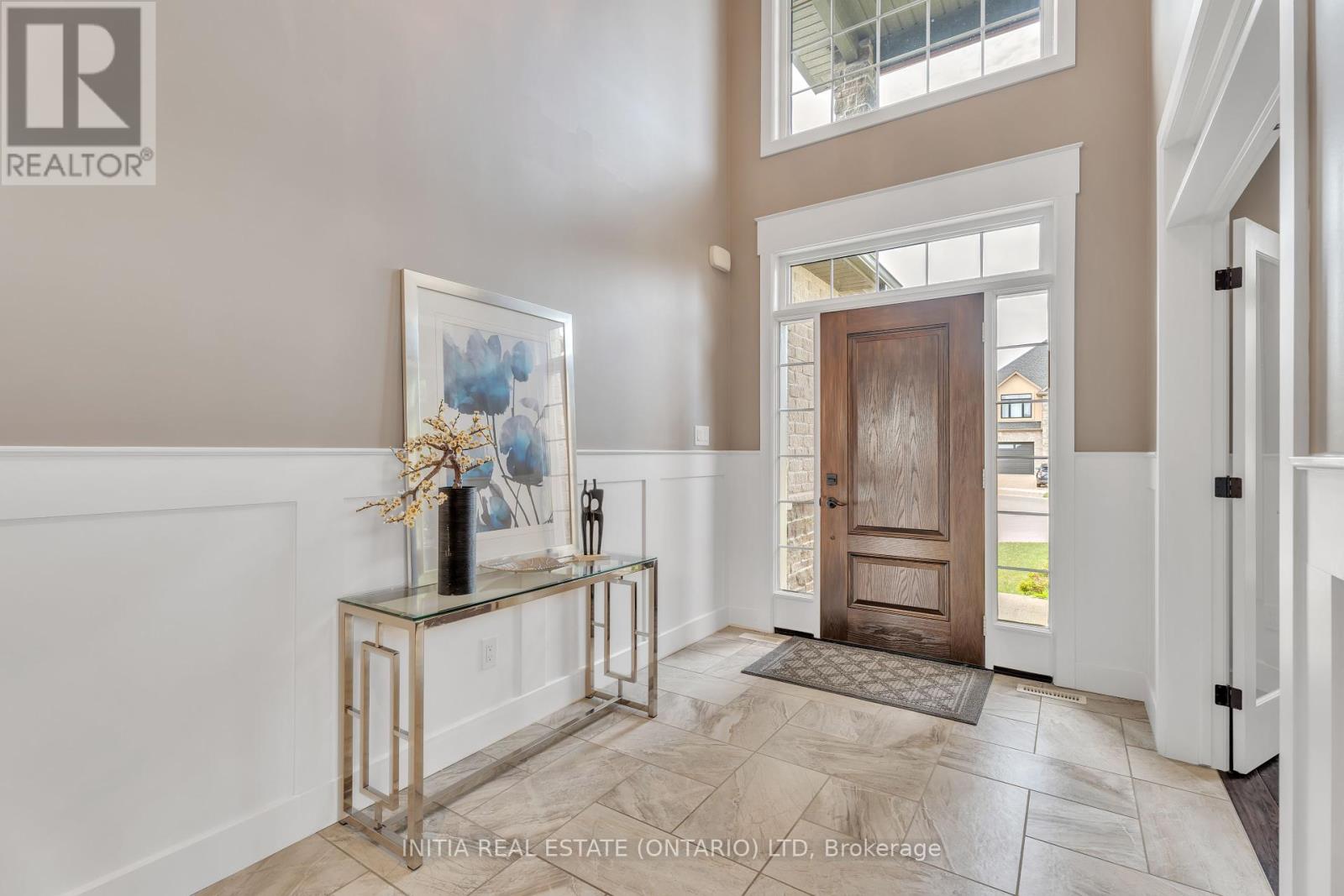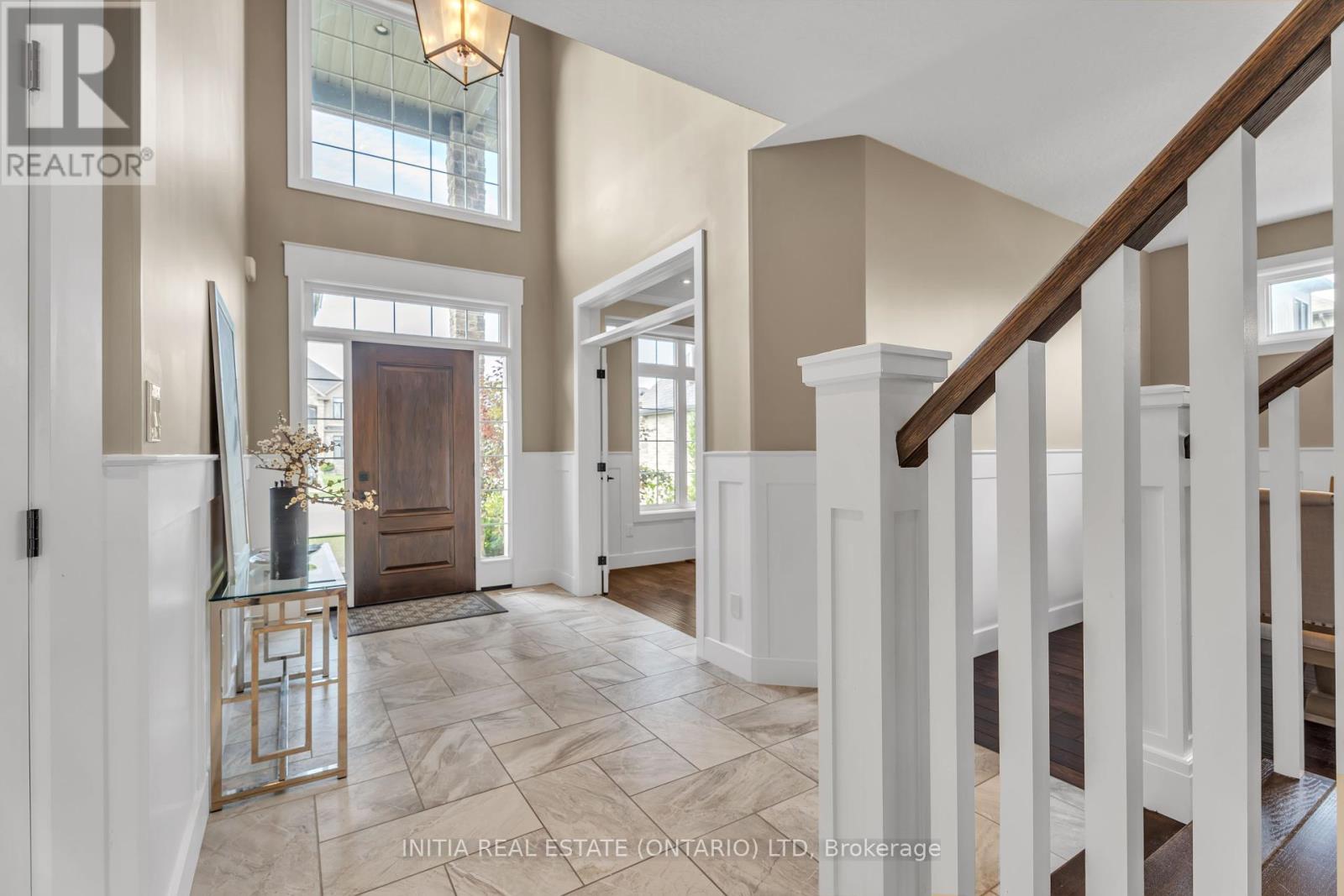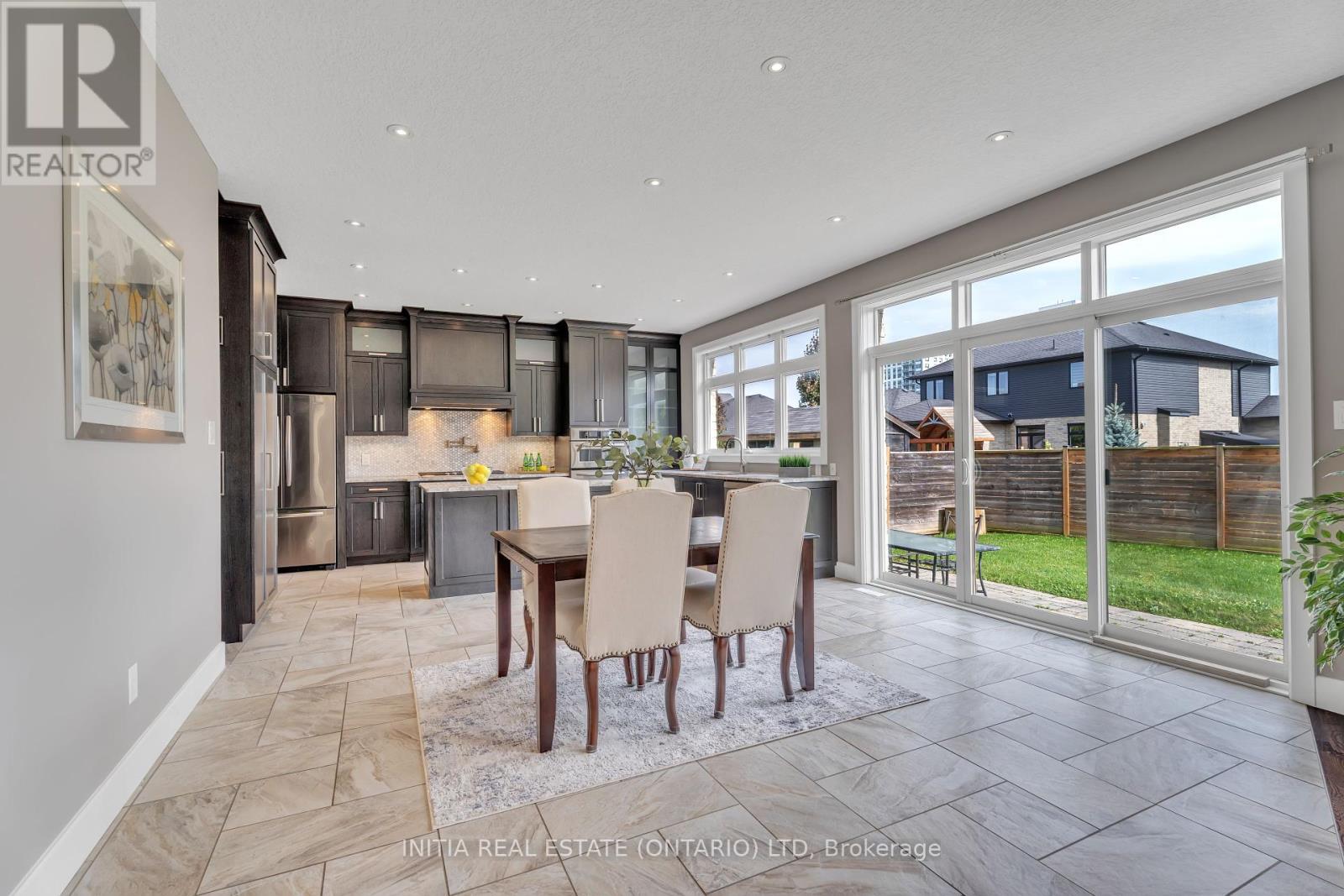4 Bedroom
3 Bathroom
Fireplace
Central Air Conditioning, Air Exchanger
Forced Air
$1,050,900
Stunning Executive Family Dream Home located on a quiet Cul-de-Sac! Welcome into this tastefully designed open concept unique home. Featuring Imported Italian Porcelain floor tiles, a well functioning perfect Kitchen with all the fixtures; Marble Back-Splash; Pot-Filler over the Gas stove; Built- in Microwave and Oven; Series 5 Granite; Soft-Close Hinges, and many more quality upgrades. Main floor private office, formal dinning room, large eat-in dining area, and a great room with gas fireplace. Hand-Scraped hardwood floors on Main Level & in the Master Bedroom, that has an impressive ensuite featuring a Incredible Double Steam Shower. The second floor has another 3 large bedrooms that will not disappoint. Other features are, the heat recovery ventilation (HRV) system, A/C Unit, large 2 car garage with insulated door & a high efficiency furnace that will give you the utmost comfort! A large south facing fenced back yard for your entertaining desires. Close to many amenities, Malls, Plazas, bus stops, and Medway Valley Heritage Forest. Come and view your future home!!! (id:59646)
Property Details
|
MLS® Number
|
X9282410 |
|
Property Type
|
Single Family |
|
Equipment Type
|
Water Heater |
|
Features
|
Flat Site, Sump Pump |
|
Parking Space Total
|
4 |
|
Rental Equipment Type
|
Water Heater |
|
Structure
|
Shed |
Building
|
Bathroom Total
|
3 |
|
Bedrooms Above Ground
|
4 |
|
Bedrooms Total
|
4 |
|
Amenities
|
Fireplace(s) |
|
Appliances
|
Garage Door Opener Remote(s), Oven - Built-in, Dishwasher, Dryer, Garage Door Opener, Microwave, Refrigerator, Stove, Washer |
|
Basement Development
|
Unfinished |
|
Basement Type
|
N/a (unfinished) |
|
Construction Style Attachment
|
Detached |
|
Cooling Type
|
Central Air Conditioning, Air Exchanger |
|
Exterior Finish
|
Brick, Vinyl Siding |
|
Fireplace Present
|
Yes |
|
Fireplace Total
|
1 |
|
Foundation Type
|
Poured Concrete |
|
Half Bath Total
|
1 |
|
Heating Fuel
|
Natural Gas |
|
Heating Type
|
Forced Air |
|
Stories Total
|
2 |
|
Type
|
House |
|
Utility Water
|
Municipal Water |
Parking
|
Attached Garage
|
|
|
Inside Entry
|
|
Land
|
Acreage
|
No |
|
Sewer
|
Sanitary Sewer |
|
Size Depth
|
118 Ft ,9 In |
|
Size Frontage
|
58 Ft ,11 In |
|
Size Irregular
|
58.96 X 118.8 Ft ; 118.87 X 59.08x 106.12x 53.96 |
|
Size Total Text
|
58.96 X 118.8 Ft ; 118.87 X 59.08x 106.12x 53.96 |
|
Zoning Description
|
R1-7(13, H |
Rooms
| Level |
Type |
Length |
Width |
Dimensions |
|
Second Level |
Primary Bedroom |
4.57 m |
4.41 m |
4.57 m x 4.41 m |
|
Second Level |
Bedroom |
4.26 m |
3.65 m |
4.26 m x 3.65 m |
|
Second Level |
Bedroom |
3.65 m |
3.65 m |
3.65 m x 3.65 m |
|
Second Level |
Bedroom |
3.65 m |
3.35 m |
3.65 m x 3.35 m |
|
Main Level |
Den |
3.65 m |
3.2 m |
3.65 m x 3.2 m |
|
Main Level |
Dining Room |
3.65 m |
3.65 m |
3.65 m x 3.65 m |
|
Main Level |
Kitchen |
5.18 m |
3.42 m |
5.18 m x 3.42 m |
|
Main Level |
Eating Area |
4.57 m |
3.35 m |
4.57 m x 3.35 m |
|
Main Level |
Family Room |
5.02 m |
4.57 m |
5.02 m x 4.57 m |
https://www.realtor.ca/real-estate/27342258/793-hickorystick-key-london










































