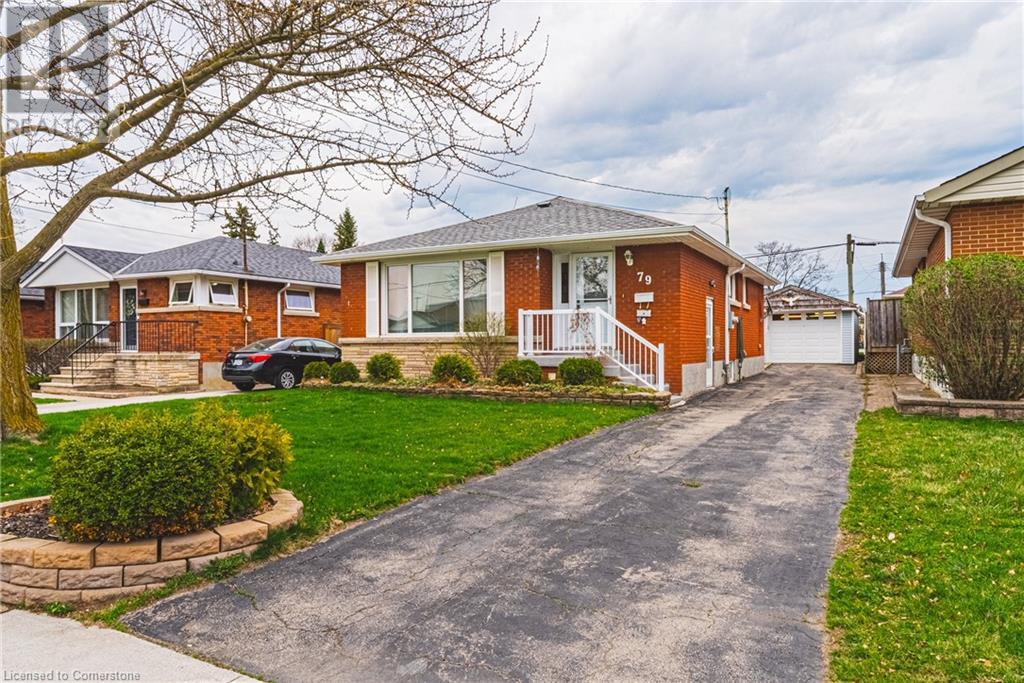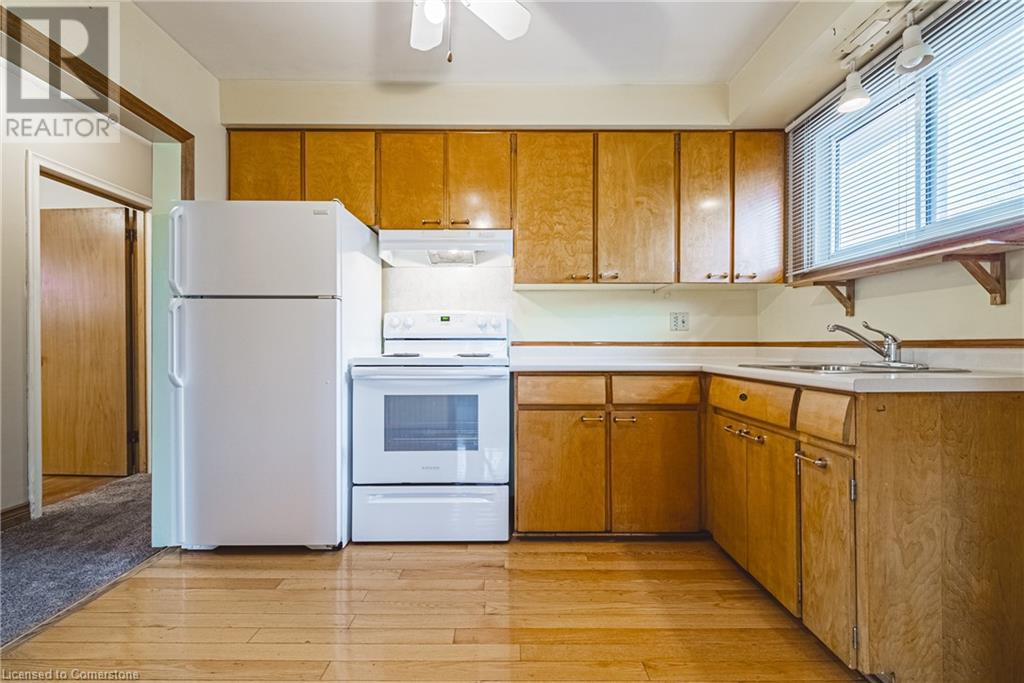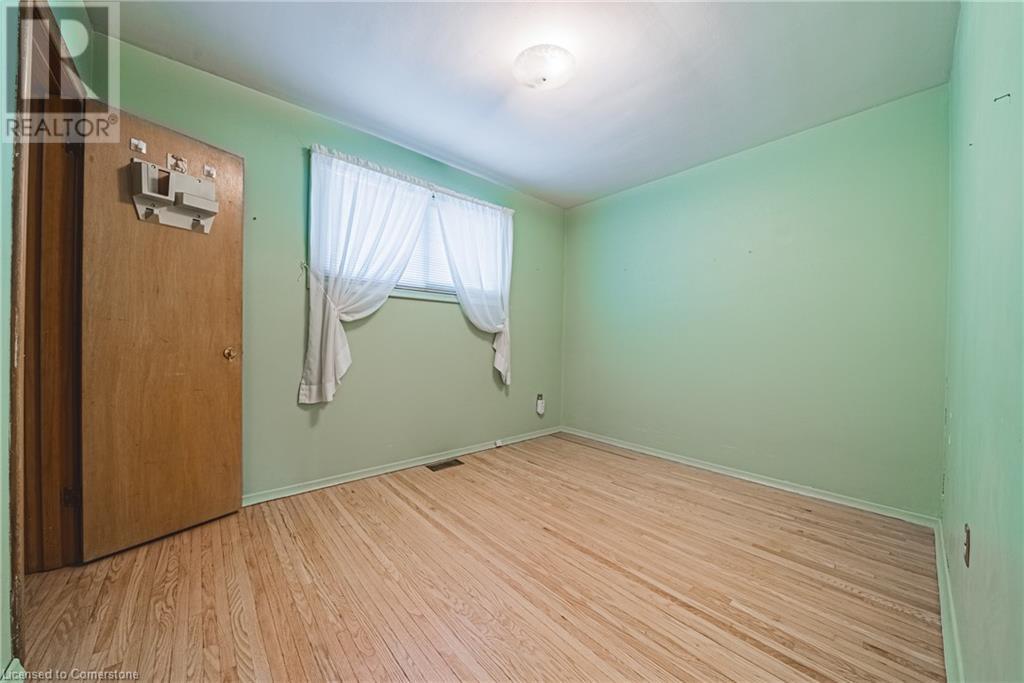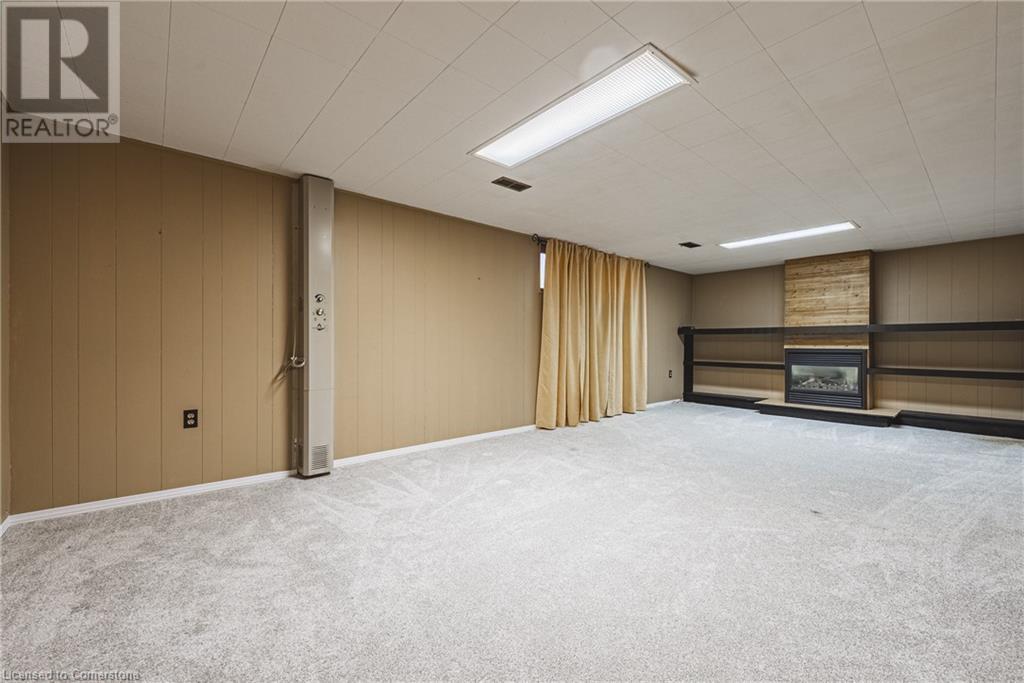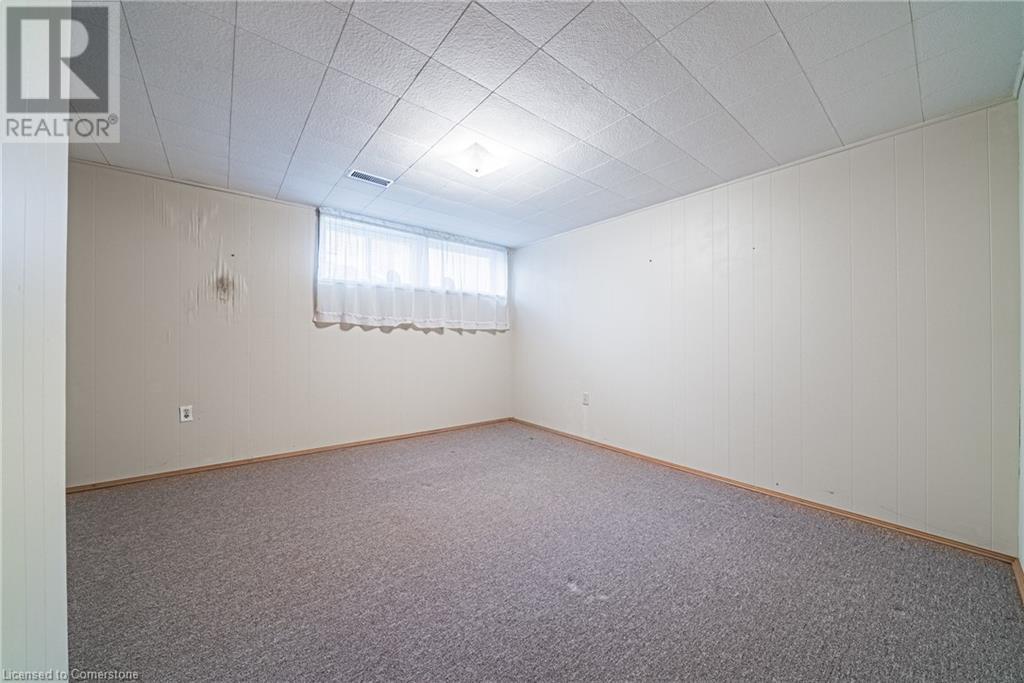79 Terrace Drive Hamilton, Ontario L9A 2Y7
4 Bedroom
2 Bathroom
1061 sqft
Bungalow
Fireplace
Central Air Conditioning
Forced Air
$599,900
Pride of ownership for 38 years. Great Inlaw setup potential with separate entrance. 3+1 generous bedrooms and 2 full baths. Solid brick home in a friendly established neighborhood. Original hardwood under carpets. Detached garage with hydro. Updates include; Furnace 2023 & A/C 2024 and Garage Door and opener 2024 . Walking distance to Mohawk College, parks and public transit. Nearby shopping and Linc for easy access to QEW. RSA (id:59646)
Open House
This property has open houses!
April
27
Sunday
Starts at:
2:00 pm
Ends at:4:00 pm
Property Details
| MLS® Number | 40721729 |
| Property Type | Single Family |
| Neigbourhood | Pleasant Valley West |
| Amenities Near By | Hospital, Public Transit, Schools |
| Equipment Type | Water Heater |
| Parking Space Total | 6 |
| Rental Equipment Type | Water Heater |
Building
| Bathroom Total | 2 |
| Bedrooms Above Ground | 3 |
| Bedrooms Below Ground | 1 |
| Bedrooms Total | 4 |
| Appliances | Dryer, Refrigerator, Stove, Washer, Window Coverings, Garage Door Opener |
| Architectural Style | Bungalow |
| Basement Development | Finished |
| Basement Type | Full (finished) |
| Construction Style Attachment | Detached |
| Cooling Type | Central Air Conditioning |
| Exterior Finish | Brick |
| Fireplace Present | Yes |
| Fireplace Total | 1 |
| Foundation Type | Block |
| Heating Type | Forced Air |
| Stories Total | 1 |
| Size Interior | 1061 Sqft |
| Type | House |
| Utility Water | Municipal Water |
Parking
| Detached Garage |
Land
| Access Type | Highway Access |
| Acreage | No |
| Land Amenities | Hospital, Public Transit, Schools |
| Sewer | Municipal Sewage System |
| Size Depth | 100 Ft |
| Size Frontage | 42 Ft |
| Size Total Text | Under 1/2 Acre |
| Zoning Description | C |
Rooms
| Level | Type | Length | Width | Dimensions |
|---|---|---|---|---|
| Basement | Utility Room | Measurements not available | ||
| Basement | Cold Room | Measurements not available | ||
| Basement | Laundry Room | 14'4'' x 6'10'' | ||
| Basement | 3pc Bathroom | Measurements not available | ||
| Basement | Bedroom | 12'6'' x 11'10'' | ||
| Basement | Recreation Room | 25'0'' x 11'10'' | ||
| Main Level | 4pc Bathroom | Measurements not available | ||
| Main Level | Bedroom | 11'3'' x 8'8'' | ||
| Main Level | Bedroom | 11'5'' x 10'11'' | ||
| Main Level | Bedroom | 12'3'' x 10'11'' | ||
| Main Level | Living Room | 16'0'' x 13'5'' | ||
| Main Level | Kitchen | 10'4'' x 10'0'' |
https://www.realtor.ca/real-estate/28217926/79-terrace-drive-hamilton
Interested?
Contact us for more information

