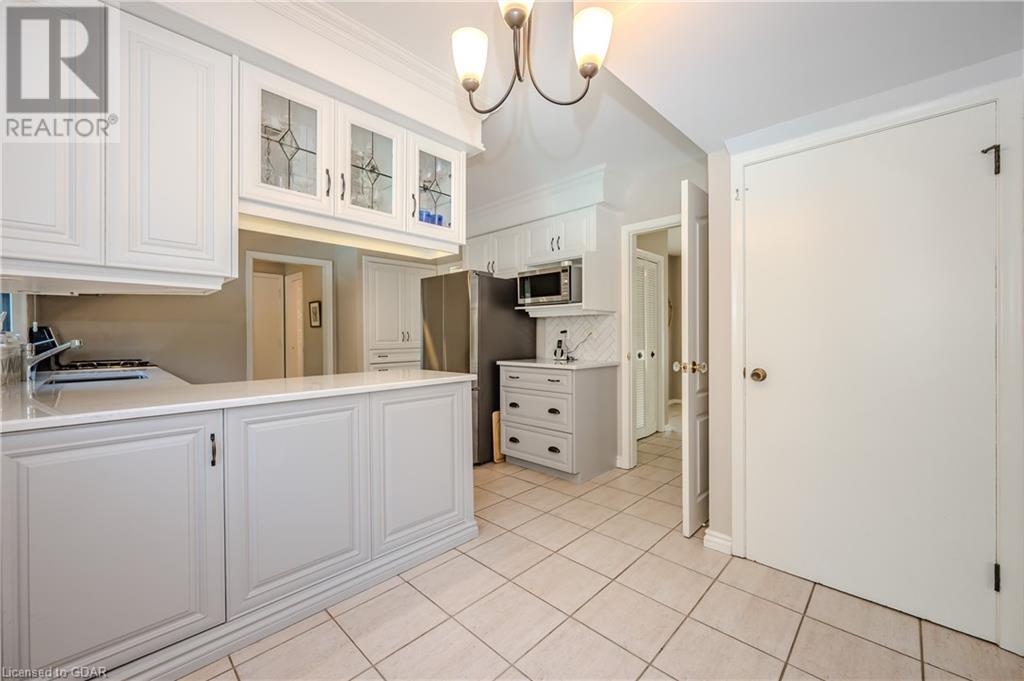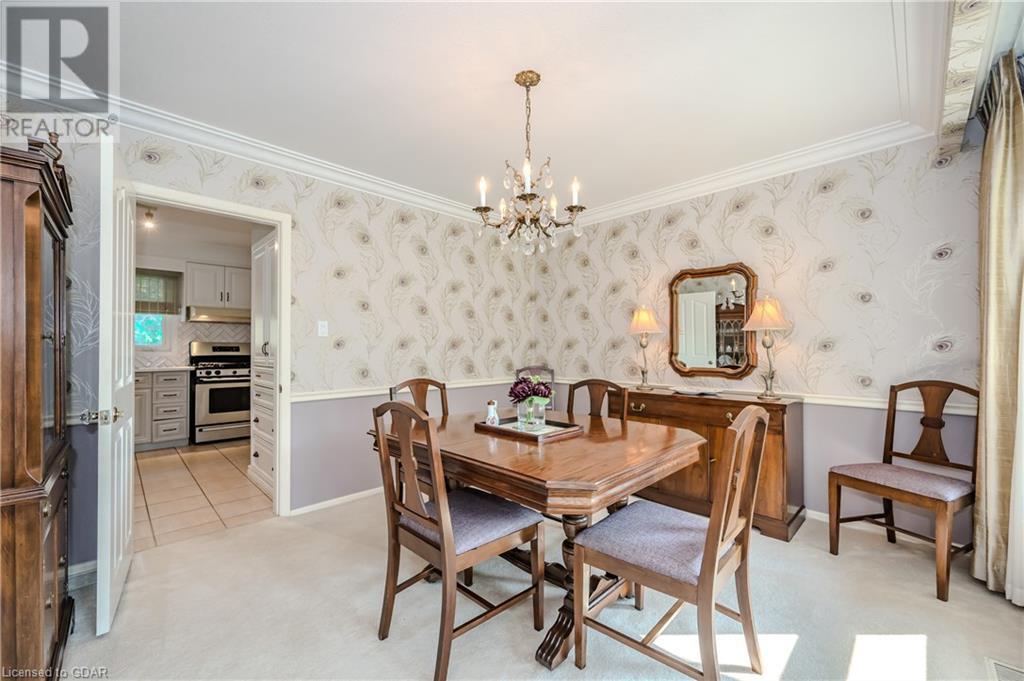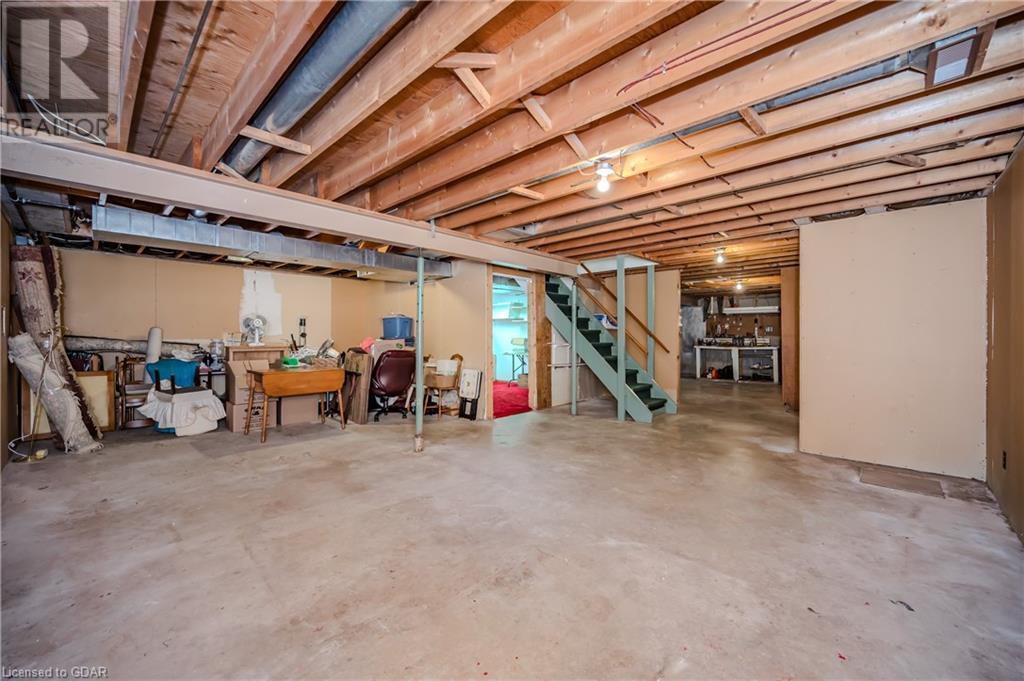79 Lyon Avenue Guelph, Ontario N1H 5C7
$1,349,900
Every once in a while a property comes up that just seems too good to be true, and anyone familiar with Downtown Guelph will know that 79 Lyon Avenue is an incredibly rare opportunity. Around the corner from Exhibition Park is a highly desired Avenue, where at the very end you will find this well appointed family home that has been meticulously cared for by the same family for 46 years. The main floor offers all the living space you and your family might need, including a large living room with windows overlooking the cul-de-sac, formal dining room, eat in kitchen, a convenient 2-piece bathroom and a cozy family room with gas fireplace and access to the yard. The second floor offers 3 bedrooms but could easily be converted back to the original layout which had 4 bedrooms. The primary bedroom has an ensuite and walk in closet, features not often found in these older, more mature neighbourhoods. The basement is unfinished but offers many possibilities with it’s high ceiling and existing large windows. Last but definitely not least is the showstopper of a backyard featuring an in-ground pool, large deck, mature trees and still plenty of room for kids to play. This home truly has it all - location, space, modern features and mature neighbourhood. You will not want to miss this opportunity! (id:59646)
Open House
This property has open houses!
2:00 pm
Ends at:4:00 pm
2:00 pm
Ends at:4:00 pm
Property Details
| MLS® Number | 40645488 |
| Property Type | Single Family |
| Neigbourhood | Exhbition Park Neighbourhood |
| Amenities Near By | Park, Playground, Public Transit |
| Community Features | Quiet Area |
| Features | Cul-de-sac, Automatic Garage Door Opener |
| Parking Space Total | 4 |
Building
| Bathroom Total | 3 |
| Bedrooms Above Ground | 3 |
| Bedrooms Total | 3 |
| Appliances | Dishwasher, Dryer, Freezer, Refrigerator, Washer, Gas Stove(s), Hood Fan, Garage Door Opener |
| Architectural Style | 2 Level |
| Basement Development | Unfinished |
| Basement Type | Full (unfinished) |
| Construction Style Attachment | Detached |
| Cooling Type | Wall Unit |
| Exterior Finish | Brick Veneer, Vinyl Siding |
| Foundation Type | Poured Concrete |
| Half Bath Total | 1 |
| Heating Fuel | Natural Gas |
| Heating Type | Baseboard Heaters, Forced Air |
| Stories Total | 2 |
| Size Interior | 2153 Sqft |
| Type | House |
| Utility Water | Municipal Water |
Parking
| Attached Garage |
Land
| Acreage | No |
| Land Amenities | Park, Playground, Public Transit |
| Sewer | Municipal Sewage System |
| Size Frontage | 52 Ft |
| Size Total Text | Under 1/2 Acre |
| Zoning Description | R1b |
Rooms
| Level | Type | Length | Width | Dimensions |
|---|---|---|---|---|
| Second Level | 4pc Bathroom | Measurements not available | ||
| Second Level | Full Bathroom | Measurements not available | ||
| Second Level | Bedroom | 10'11'' x 9'9'' | ||
| Second Level | Bedroom | 13'4'' x 13'1'' | ||
| Second Level | Primary Bedroom | 17'6'' x 11'4'' | ||
| Main Level | Mud Room | 7'9'' x 5'7'' | ||
| Main Level | 2pc Bathroom | Measurements not available | ||
| Main Level | Dinette | 11'3'' x 6'8'' | ||
| Main Level | Kitchen | 11'3'' x 10'8'' | ||
| Main Level | Family Room | 17'10'' x 13'5'' | ||
| Main Level | Dining Room | 12'9'' x 11'4'' | ||
| Main Level | Living Room | 18'0'' x 13'5'' | ||
| Main Level | Foyer | 11'4'' x 10'3'' |
https://www.realtor.ca/real-estate/27435624/79-lyon-avenue-guelph
Interested?
Contact us for more information

















































