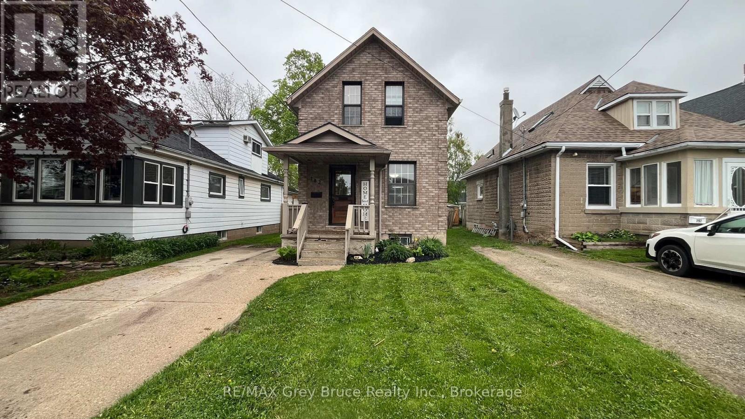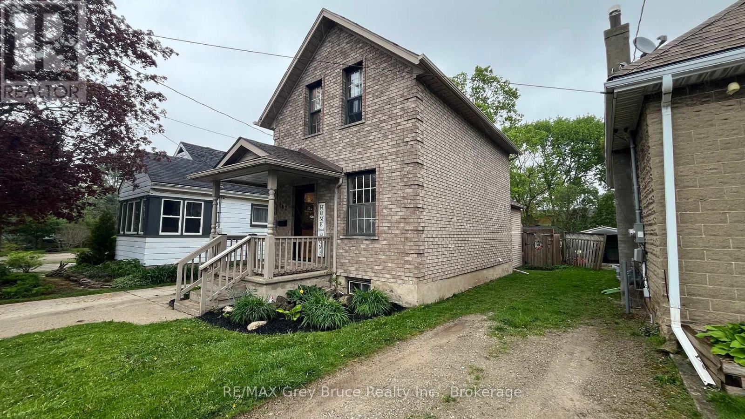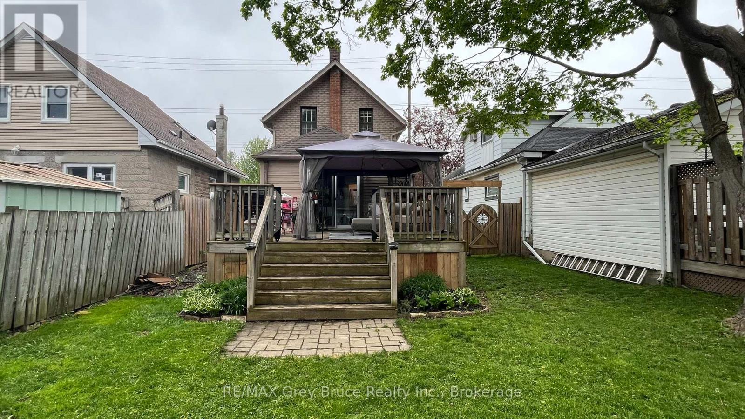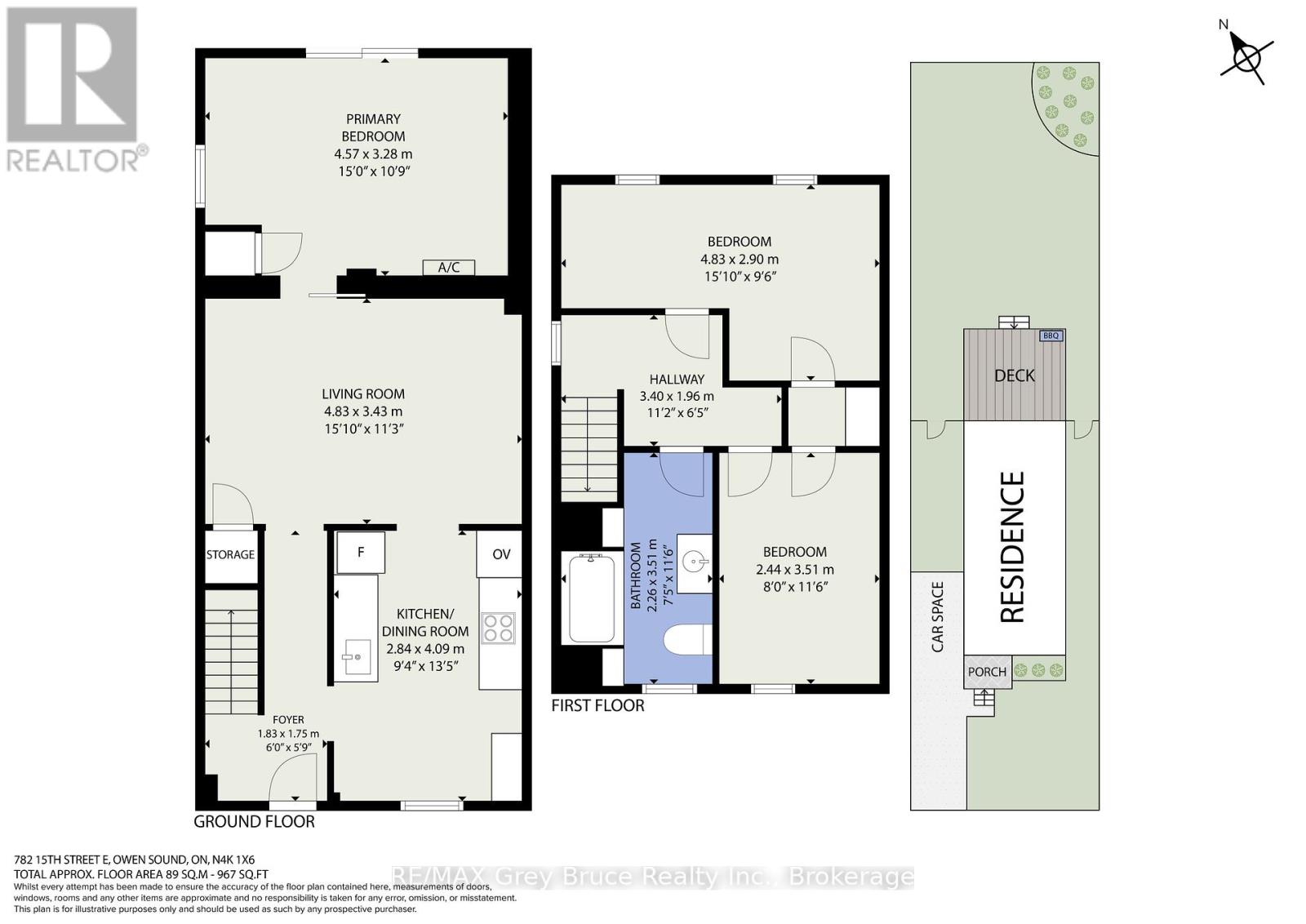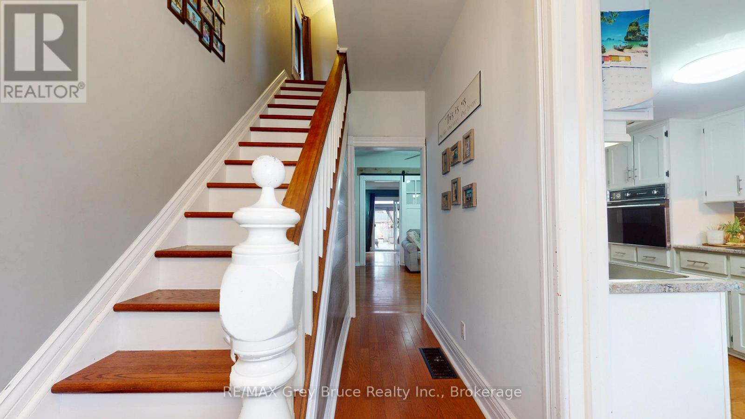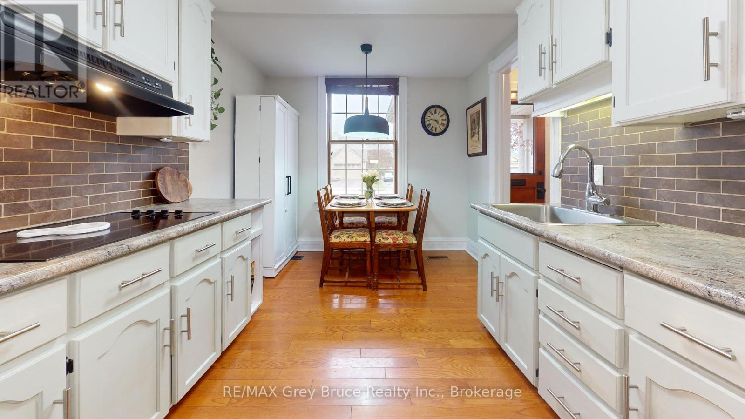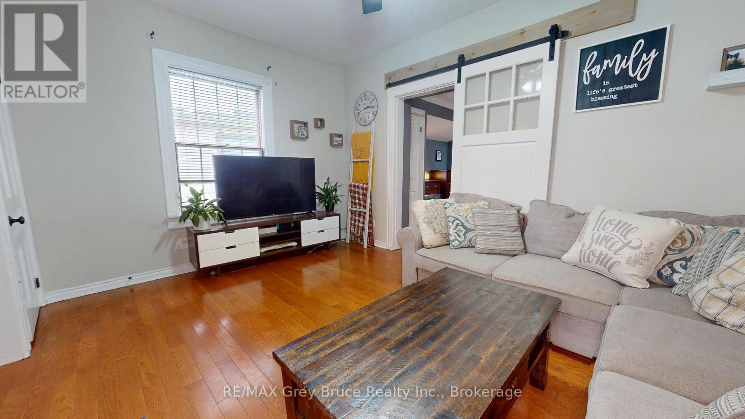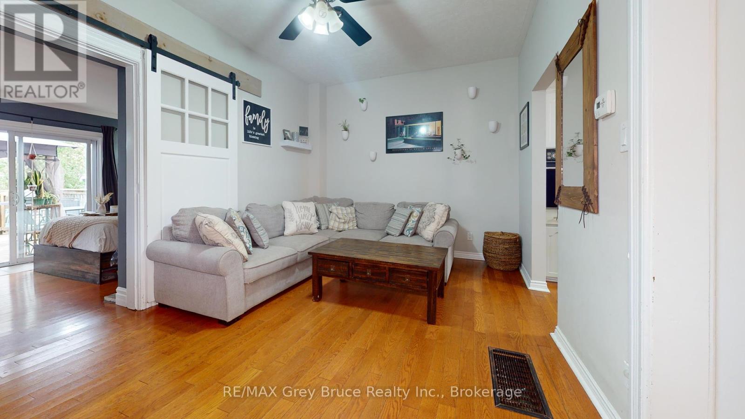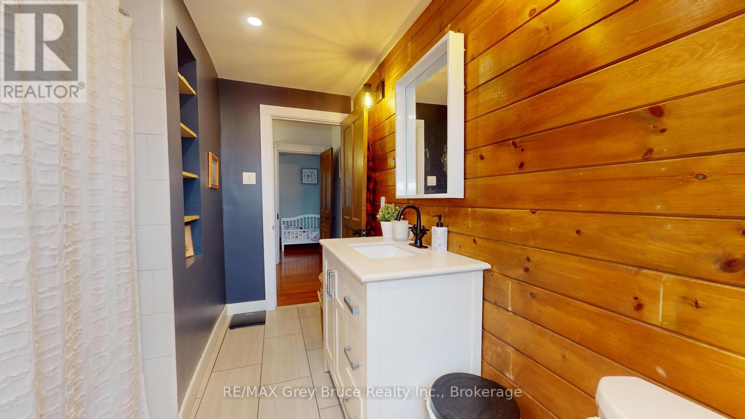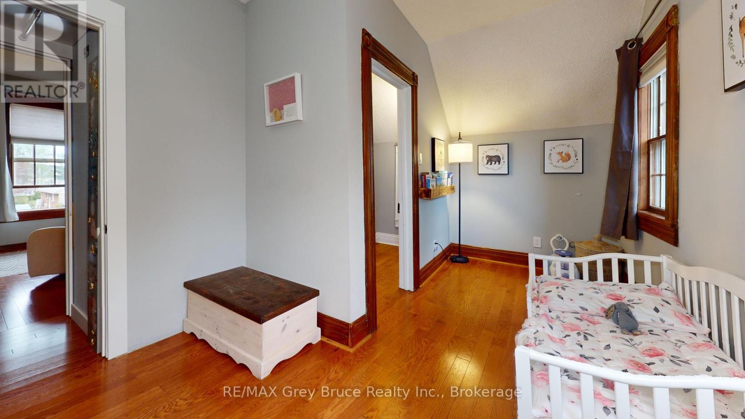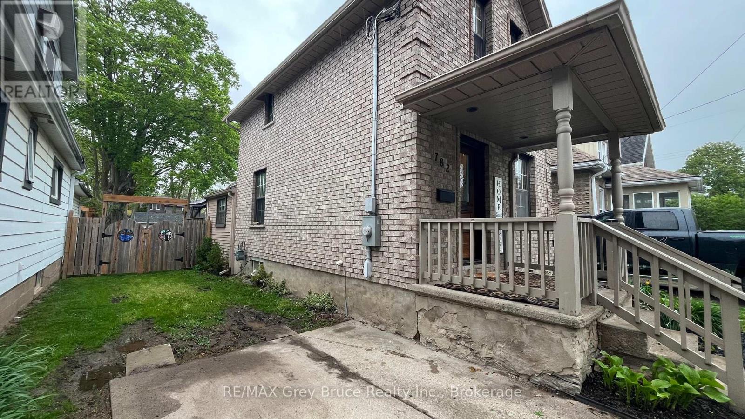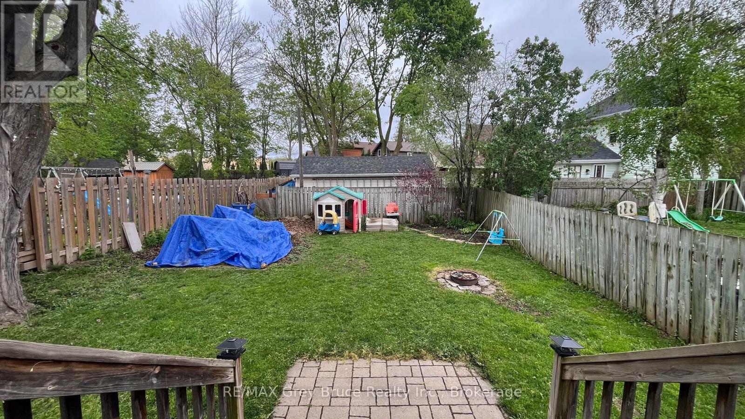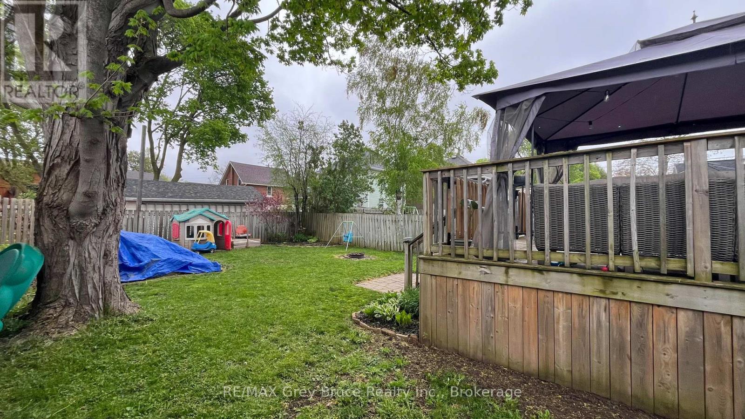3 Bedroom
1 Bathroom
700 - 1100 sqft
Forced Air
$419,900
Welcome to this warm and inviting brick one-and-a-half-storey, 3-bedroom, 1-bathroom home that blends comfort, charm, and convenience. Thoughtfully maintained and move-in ready, this property is the perfect fit for a young family or first-time homebuyer. Inside, you'll find bright, functional living spaces that flow beautifully from room to room. The fully fenced backyard offers a safe and private retreat ideal for kids, pets, or quiet outdoor moments. Situated in a beautiful family-friendly neighbourhood, this home is within walking distance to several schools, and just minutes from Owen Sounds east-side amenities, including the YMCA, Heritage Place Mall, Georgian College, and the always beautiful River District. (id:59646)
Property Details
|
MLS® Number
|
X12164815 |
|
Property Type
|
Single Family |
|
Community Name
|
Owen Sound |
|
Equipment Type
|
Water Heater - Gas |
|
Features
|
Carpet Free |
|
Parking Space Total
|
2 |
|
Rental Equipment Type
|
Water Heater - Gas |
|
Structure
|
Shed |
Building
|
Bathroom Total
|
1 |
|
Bedrooms Above Ground
|
3 |
|
Bedrooms Total
|
3 |
|
Age
|
100+ Years |
|
Appliances
|
Oven - Built-in, Range, Water Heater, Water Meter, Cooktop, Dryer, Oven, Washer, Refrigerator |
|
Basement Development
|
Unfinished |
|
Basement Type
|
Partial (unfinished) |
|
Construction Style Attachment
|
Detached |
|
Exterior Finish
|
Brick |
|
Foundation Type
|
Stone |
|
Heating Fuel
|
Natural Gas |
|
Heating Type
|
Forced Air |
|
Stories Total
|
2 |
|
Size Interior
|
700 - 1100 Sqft |
|
Type
|
House |
|
Utility Water
|
Municipal Water |
Parking
Land
|
Acreage
|
No |
|
Sewer
|
Sanitary Sewer |
|
Size Depth
|
105 Ft |
|
Size Frontage
|
32 Ft |
|
Size Irregular
|
32 X 105 Ft |
|
Size Total Text
|
32 X 105 Ft |
|
Zoning Description
|
R4 |
Rooms
| Level |
Type |
Length |
Width |
Dimensions |
|
Second Level |
Bedroom 2 |
4.83 m |
2.9 m |
4.83 m x 2.9 m |
|
Second Level |
Bedroom 3 |
2.44 m |
3.51 m |
2.44 m x 3.51 m |
|
Main Level |
Foyer |
1.83 m |
1.75 m |
1.83 m x 1.75 m |
|
Main Level |
Kitchen |
2.84 m |
4.09 m |
2.84 m x 4.09 m |
|
Main Level |
Living Room |
4.83 m |
3.43 m |
4.83 m x 3.43 m |
|
Main Level |
Primary Bedroom |
4.57 m |
3.28 m |
4.57 m x 3.28 m |
Utilities
|
Cable
|
Installed |
|
Electricity
|
Installed |
|
Sewer
|
Installed |
https://www.realtor.ca/real-estate/28348528/782-15th-street-e-owen-sound-owen-sound

