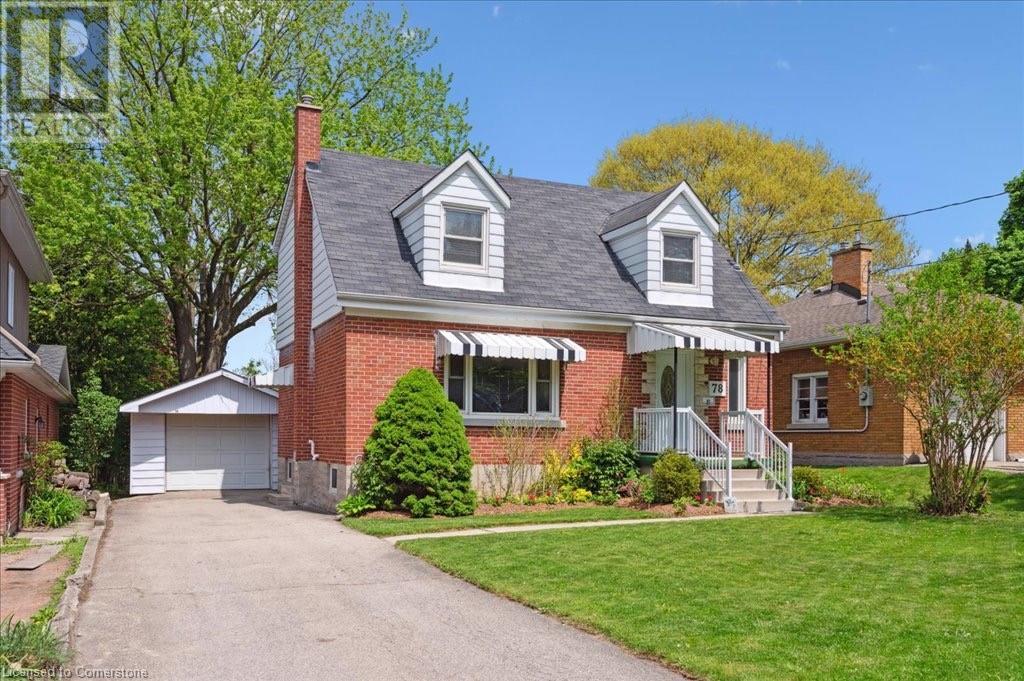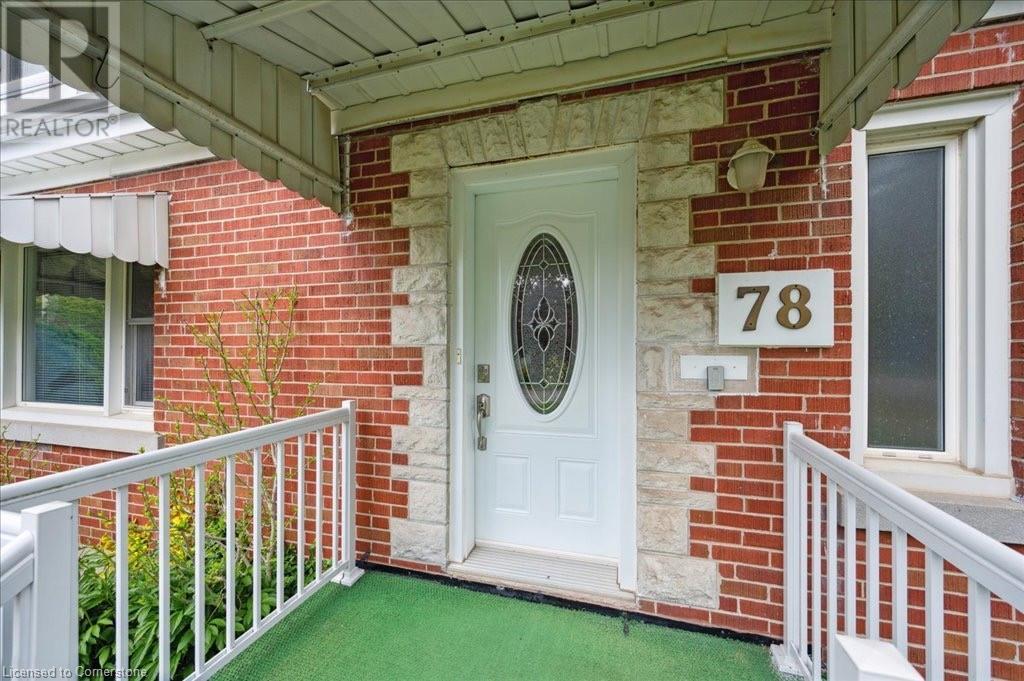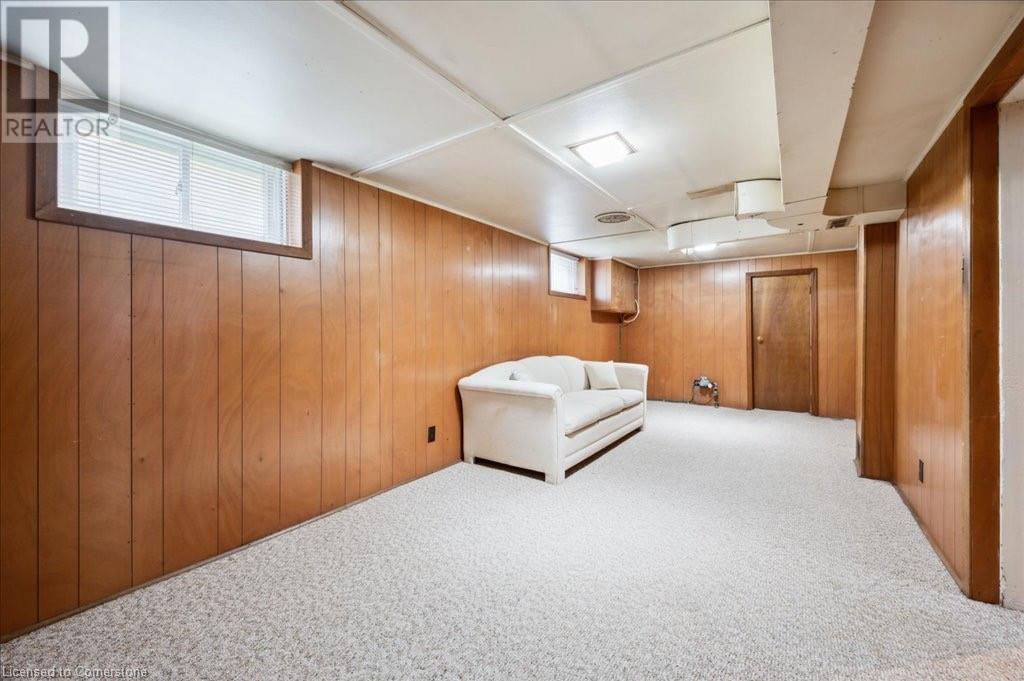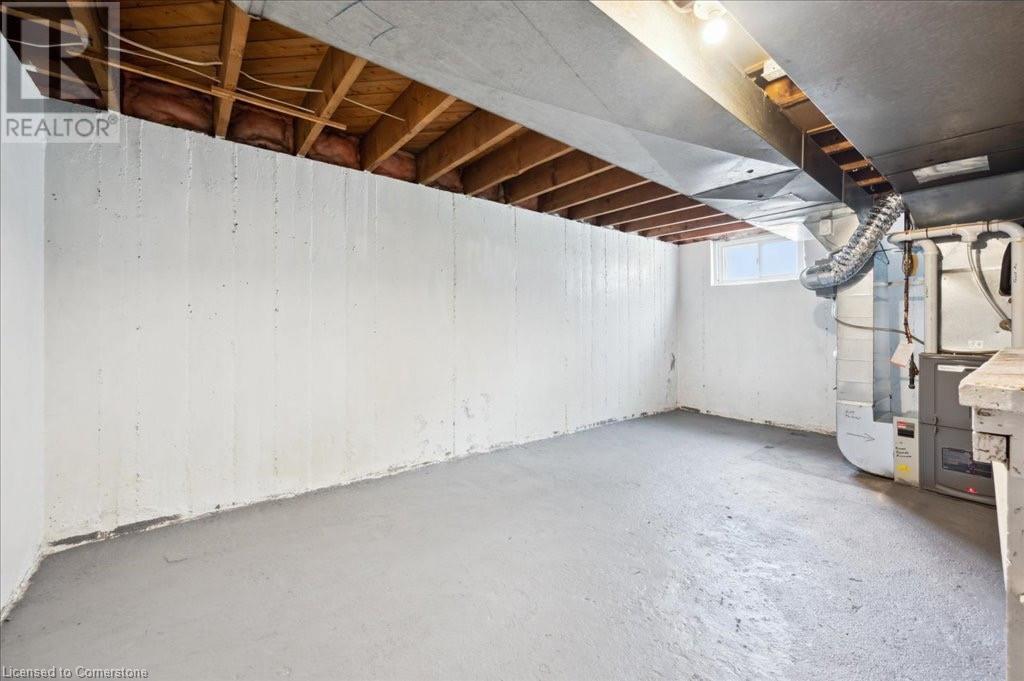4 Bedroom
3 Bathroom
1555 sqft
2 Level
Central Air Conditioning
Forced Air
Landscaped
$789,900
Perfectly situated in prestigious Westmount, just a short walk to all the amenities of Uptown Waterloo, including cafés, restaurants, and bars, or stroll through Waterloo Park, and all that it has to offer. Two world renowned universities within walking distance or hop on the LRT and you’ll be at the Tech Park in minutes. Also, just a short walk away is the Waterloo Rec Centre with a pool and walking track. Set on a deep, mature treed lot this lovely Cape Cod style home has had things like vinyl windows, furnace, central air, shingles and appliances upgraded over the years but awaits your imagination. The layout is dynamic with a possible four bedrooms, and with three bathrooms there are lots of options for every type of buyer whether it be work from home or a large family. This home also features a finished recroom, large garage, attached sunroom and more. This premium location is worth your attention so arrange your viewing today. (id:59646)
Property Details
|
MLS® Number
|
40727712 |
|
Property Type
|
Single Family |
|
Neigbourhood
|
Uptown |
|
Amenities Near By
|
Golf Nearby, Hospital, Park, Place Of Worship, Playground, Public Transit, Schools, Shopping |
|
Community Features
|
Community Centre, School Bus |
|
Equipment Type
|
Rental Water Softener, Water Heater |
|
Features
|
Paved Driveway, Automatic Garage Door Opener |
|
Parking Space Total
|
5 |
|
Rental Equipment Type
|
Rental Water Softener, Water Heater |
Building
|
Bathroom Total
|
3 |
|
Bedrooms Above Ground
|
4 |
|
Bedrooms Total
|
4 |
|
Appliances
|
Dishwasher, Dryer, Refrigerator, Stove, Washer, Garage Door Opener |
|
Architectural Style
|
2 Level |
|
Basement Development
|
Partially Finished |
|
Basement Type
|
Full (partially Finished) |
|
Constructed Date
|
1950 |
|
Construction Style Attachment
|
Detached |
|
Cooling Type
|
Central Air Conditioning |
|
Exterior Finish
|
Aluminum Siding, Brick |
|
Half Bath Total
|
1 |
|
Heating Fuel
|
Natural Gas |
|
Heating Type
|
Forced Air |
|
Stories Total
|
2 |
|
Size Interior
|
1555 Sqft |
|
Type
|
House |
|
Utility Water
|
Municipal Water |
Parking
Land
|
Acreage
|
No |
|
Fence Type
|
Partially Fenced |
|
Land Amenities
|
Golf Nearby, Hospital, Park, Place Of Worship, Playground, Public Transit, Schools, Shopping |
|
Landscape Features
|
Landscaped |
|
Sewer
|
Municipal Sewage System |
|
Size Depth
|
133 Ft |
|
Size Frontage
|
48 Ft |
|
Size Total Text
|
Under 1/2 Acre |
|
Zoning Description
|
Sr2 |
Rooms
| Level |
Type |
Length |
Width |
Dimensions |
|
Second Level |
4pc Bathroom |
|
|
8'5'' x 5'1'' |
|
Second Level |
Bedroom |
|
|
18'3'' x 11'10'' |
|
Second Level |
Bedroom |
|
|
17'0'' x 8'5'' |
|
Second Level |
Bedroom |
|
|
17'1'' x 11'4'' |
|
Basement |
3pc Bathroom |
|
|
7'7'' x 5'0'' |
|
Basement |
Laundry Room |
|
|
14'6'' x 7'10'' |
|
Basement |
Storage |
|
|
17'9'' x 11'2'' |
|
Basement |
Recreation Room |
|
|
22'9'' x 9'3'' |
|
Main Level |
Primary Bedroom |
|
|
12'2'' x 10'0'' |
|
Main Level |
2pc Bathroom |
|
|
5'0'' x 4'9'' |
|
Main Level |
Living Room |
|
|
18'3'' x 11'7'' |
|
Main Level |
Kitchen |
|
|
18'1'' x 11'5'' |
https://www.realtor.ca/real-estate/28333592/78-roslin-avenue-s-waterloo
















































