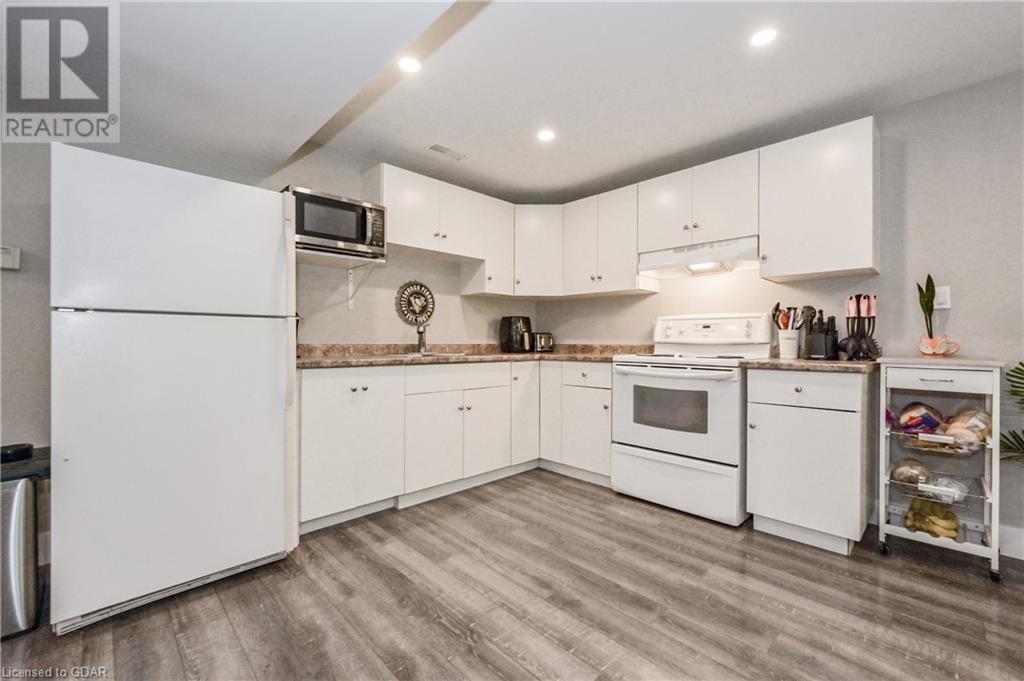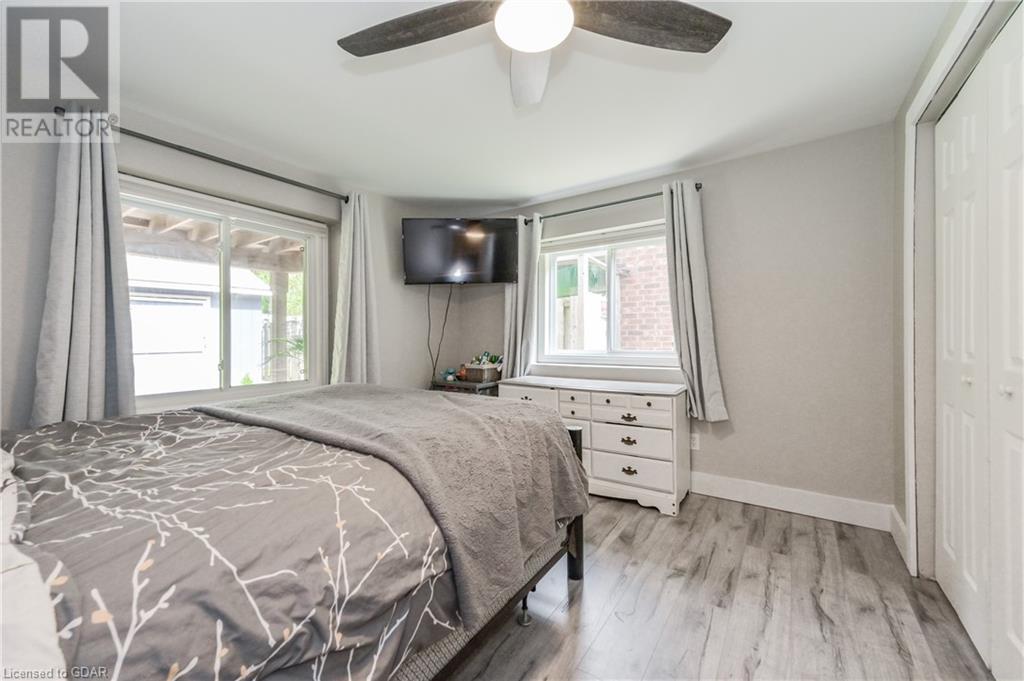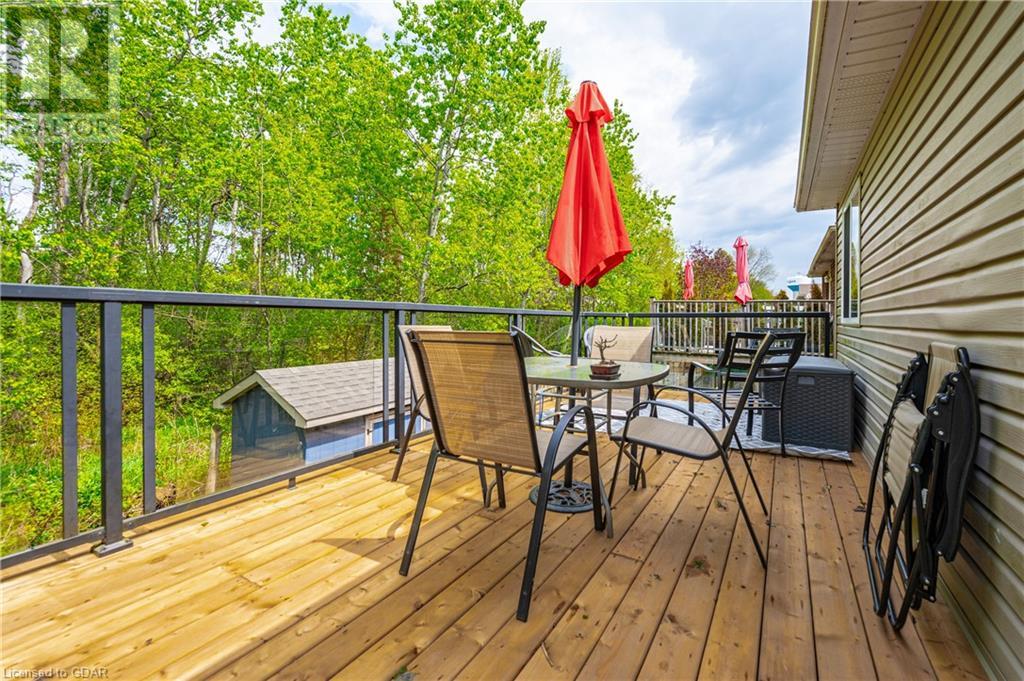3 Bedroom
3 Bathroom
2399 sqft
Bungalow
Fireplace
Central Air Conditioning
Forced Air
$850,000
Welcome to this beautiful bungalow with walkout basement in picturesque Fergus! This home features a 1bedroom apartment in the basement, single-car garage and a spacious driveway for up to four vehicles, offering convenience and ample parking space. Nestled against serene greenspace, residents enjoy privacy and tranquility. The upper floor unit is a haven of comfort and style, with two generously sized bedrooms and two full bathrooms, including an ensuite. The open-concept layout enhances space and flow, perfect for entertaining or day-to-day living. Step onto the brand-new deck, completed in April 2024, and soak up the natural beauty. The massive basement unit offers a spacious living area with an open-concept design, one large bedroom, and a full bathroom. Cozy up by the gas fireplace on chilly evenings or step outside to the backyard oasis and enjoy the lush greenspace. Recent upgrades, such as a new furnace (2023), AC unit(2022), and roof (2019), ensure comfort and peace of mind. Whether you're looking to offset your mortgage with rental income or expand your investment portfolio, this property offers a compelling opportunity. Don't miss the chance to make this versatile and well-appointed home yours! Enjoy the best of Fergus living with this beautiful, charming, and well-maintained home! (id:59646)
Property Details
|
MLS® Number
|
40654371 |
|
Property Type
|
Single Family |
|
Amenities Near By
|
Golf Nearby, Hospital, Park, Place Of Worship, Playground, Schools |
|
Community Features
|
Quiet Area |
|
Equipment Type
|
Water Heater |
|
Features
|
Paved Driveway |
|
Parking Space Total
|
5 |
|
Rental Equipment Type
|
Water Heater |
|
Structure
|
Shed, Porch |
Building
|
Bathroom Total
|
3 |
|
Bedrooms Above Ground
|
2 |
|
Bedrooms Below Ground
|
1 |
|
Bedrooms Total
|
3 |
|
Appliances
|
Central Vacuum, Dishwasher, Dryer, Refrigerator, Stove, Water Softener, Washer, Hood Fan, Garage Door Opener |
|
Architectural Style
|
Bungalow |
|
Basement Development
|
Finished |
|
Basement Type
|
Full (finished) |
|
Constructed Date
|
2004 |
|
Construction Style Attachment
|
Detached |
|
Cooling Type
|
Central Air Conditioning |
|
Exterior Finish
|
Brick Veneer, Vinyl Siding |
|
Fireplace Present
|
Yes |
|
Fireplace Total
|
1 |
|
Fireplace Type
|
Other - See Remarks |
|
Foundation Type
|
Poured Concrete |
|
Heating Fuel
|
Natural Gas |
|
Heating Type
|
Forced Air |
|
Stories Total
|
1 |
|
Size Interior
|
2399 Sqft |
|
Type
|
House |
|
Utility Water
|
Municipal Water |
Parking
Land
|
Access Type
|
Road Access |
|
Acreage
|
No |
|
Fence Type
|
Fence |
|
Land Amenities
|
Golf Nearby, Hospital, Park, Place Of Worship, Playground, Schools |
|
Sewer
|
Municipal Sewage System |
|
Size Depth
|
103 Ft |
|
Size Frontage
|
34 Ft |
|
Size Total Text
|
Under 1/2 Acre |
|
Zoning Description
|
R |
Rooms
| Level |
Type |
Length |
Width |
Dimensions |
|
Basement |
Storage |
|
|
6'6'' x 12'1'' |
|
Basement |
Kitchen |
|
|
13'3'' x 11'3'' |
|
Basement |
Utility Room |
|
|
15'1'' x 7'10'' |
|
Basement |
4pc Bathroom |
|
|
Measurements not available |
|
Basement |
Bedroom |
|
|
12'2'' x 13'1'' |
|
Basement |
Family Room |
|
|
13'3'' x 13'5'' |
|
Basement |
Recreation Room |
|
|
13'11'' x 16'1'' |
|
Main Level |
Bedroom |
|
|
8'5'' x 10'11'' |
|
Main Level |
4pc Bathroom |
|
|
Measurements not available |
|
Main Level |
Primary Bedroom |
|
|
11'4'' x 18'5'' |
|
Main Level |
4pc Bathroom |
|
|
Measurements not available |
|
Main Level |
Living Room |
|
|
18'4'' x 17'0'' |
|
Main Level |
Dining Room |
|
|
18'4'' x 7'8'' |
|
Main Level |
Kitchen |
|
|
15'6'' x 9'4'' |
|
Main Level |
Foyer |
|
|
6'10'' x 11'3'' |
https://www.realtor.ca/real-estate/27481590/78-gibbons-drive-fergus











































