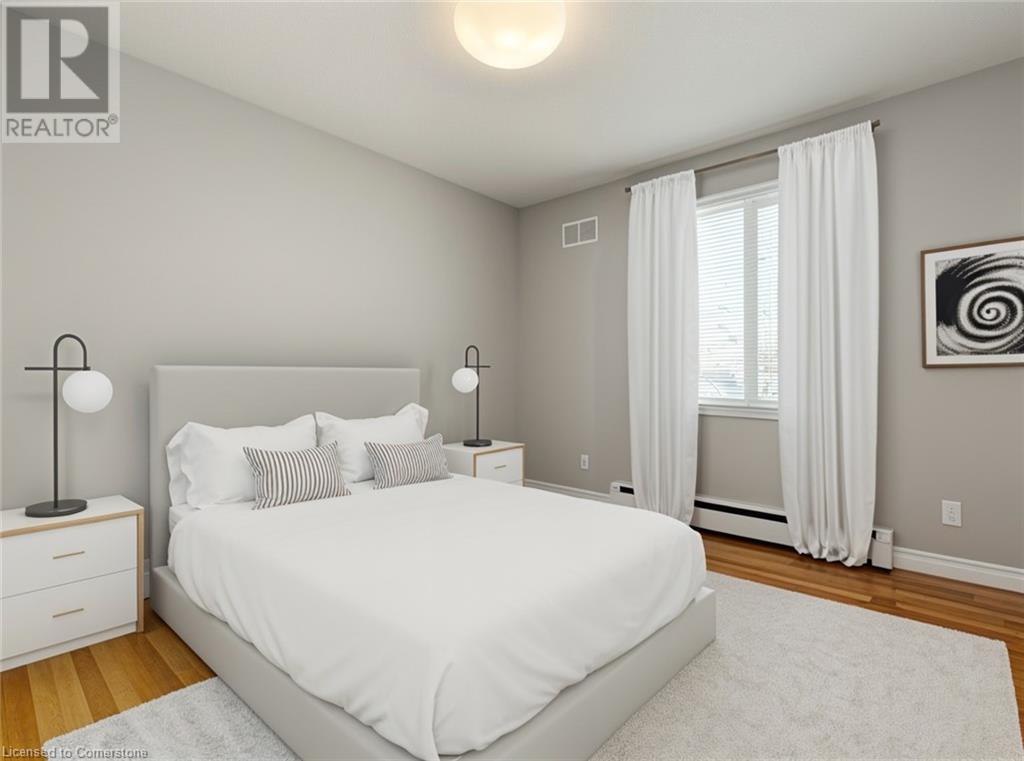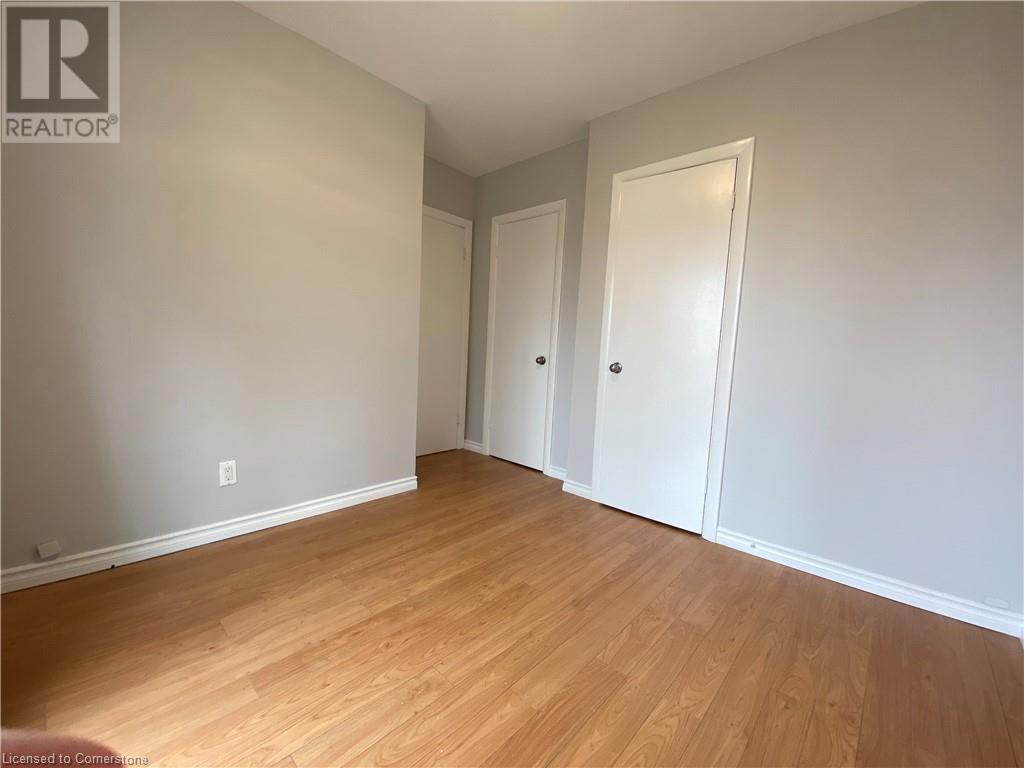3 Bedroom
1 Bathroom
900 sqft
Bungalow
Central Air Conditioning
Forced Air
$2,500 Monthly
Insurance
Beautiful 3-Bedroom Main Floor Unit on the Mountain – Spacious, Bright & Move-In Ready! Welcome to this well-maintained 3-bedroom, 1-bath main floor unit located in a quiet and peaceful neighborhood on the Hamilton Mountain. This bright and airy home offers an abundance of natural light, a functional layout, and ample parking. The kitchen features generous cabinet storage, ideal for everyday living and meal prep. Enjoy direct access to a walk-out backyard deck leading to a fully fenced yard—a perfect space for outdoor relaxation or family gatherings. A large backyard shed is also available and may be used for additional storage. Conveniently located close to shopping, schools, parks, public transit, and major highways, this home offers a balanced lifestyle of comfort and accessibility. ?? 3 Spacious Bedrooms ?? 1 Full Bathroom ?? Backyard Access & Walk-Out Deck ?? Fully Fenced Yard + Storage Shed ?? Ample Parking ?? Utilities Not Included Note: Select photos have been virtually staged. Don’t miss this opportunity—book your showing today! Note: Pet restrictions due to allergies (id:59646)
Property Details
|
MLS® Number
|
40717296 |
|
Property Type
|
Single Family |
|
Neigbourhood
|
Hill Park |
|
Amenities Near By
|
Hospital, Place Of Worship, Public Transit, Schools, Shopping |
|
Parking Space Total
|
3 |
Building
|
Bathroom Total
|
1 |
|
Bedrooms Above Ground
|
3 |
|
Bedrooms Total
|
3 |
|
Appliances
|
Dishwasher, Dryer, Refrigerator, Stove, Washer, Microwave Built-in |
|
Architectural Style
|
Bungalow |
|
Basement Development
|
Finished |
|
Basement Type
|
Full (finished) |
|
Construction Style Attachment
|
Detached |
|
Cooling Type
|
Central Air Conditioning |
|
Exterior Finish
|
Brick |
|
Foundation Type
|
Block |
|
Heating Fuel
|
Natural Gas |
|
Heating Type
|
Forced Air |
|
Stories Total
|
1 |
|
Size Interior
|
900 Sqft |
|
Type
|
House |
|
Utility Water
|
Municipal Water |
Land
|
Access Type
|
Highway Access, Highway Nearby |
|
Acreage
|
No |
|
Land Amenities
|
Hospital, Place Of Worship, Public Transit, Schools, Shopping |
|
Sewer
|
Municipal Sewage System |
|
Size Depth
|
100 Ft |
|
Size Frontage
|
46 Ft |
|
Size Total Text
|
Under 1/2 Acre |
|
Zoning Description
|
C |
Rooms
| Level |
Type |
Length |
Width |
Dimensions |
|
Main Level |
Bedroom |
|
|
9'9'' x 8'5'' |
|
Main Level |
Bedroom |
|
|
10'0'' x 11'0'' |
|
Main Level |
4pc Bathroom |
|
|
6'0'' x 5'5'' |
|
Main Level |
Bedroom |
|
|
9'9'' x 9'0'' |
|
Main Level |
Living Room |
|
|
10'8'' x 14'4'' |
|
Main Level |
Kitchen |
|
|
12'0'' x 8'0'' |
https://www.realtor.ca/real-estate/28174452/78-david-avenue-unit-1-hamilton













