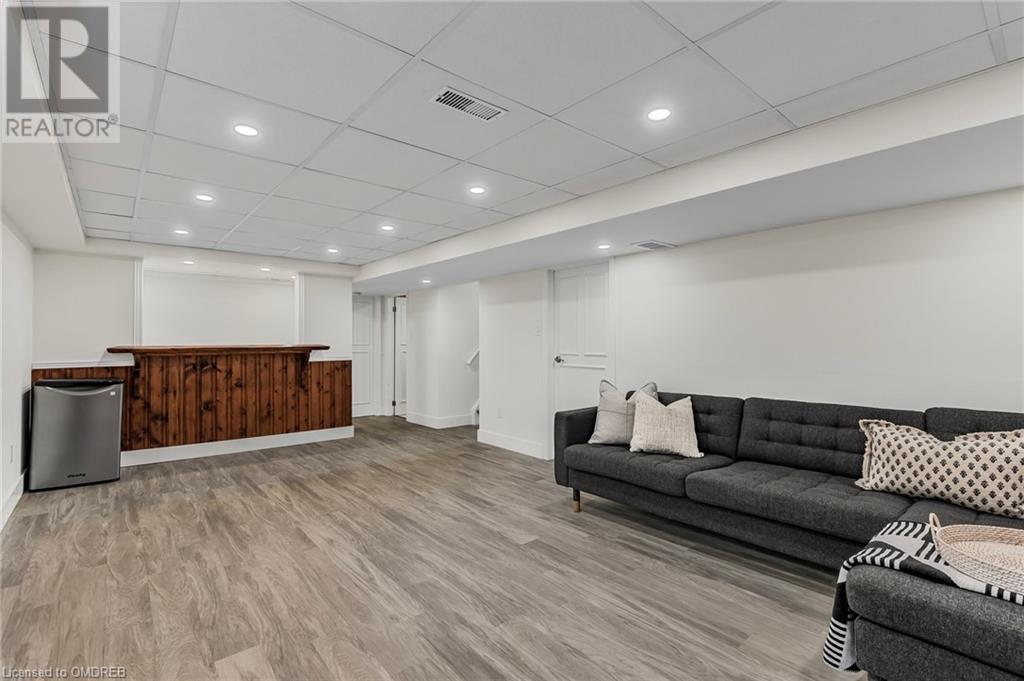3 Bedroom
2 Bathroom
2100 sqft
Bungalow
Central Air Conditioning
Forced Air
$994,900
Welcome to 78 Caledon Crescent a fabulous bungalow located on a highly sought after crescent in the Peel Village Neighborhood of Brampton. This Home has Massive Curb Appeal with redesigned front entry with new front door and garage door. The Home Features 3 large bedrooms and 2 full bathrooms. Hardwood flooring is found throughout the main level. The Kitchen is spacious with plenty of counter space. The Basement is Full and Features a Separate Entrance. The Recreation Room has vinyl flooring, pot lights and a wet bar. The Backyard is very private with a large wood deck. This home is perfect for someone looking to downsize who doesn't want a lot of stairs, or for the first time home buyer as well as for someone looking for an investment or potential income property. Peel Village is known for its high quality schools, parks and walking trails. Definitely a family friendly neighborhood. This is definitely one you will want to see. (id:59646)
Property Details
|
MLS® Number
|
40649587 |
|
Property Type
|
Single Family |
|
Amenities Near By
|
Airport, Golf Nearby, Hospital, Park, Place Of Worship, Playground, Public Transit, Schools, Shopping |
|
Communication Type
|
High Speed Internet |
|
Community Features
|
Community Centre, School Bus |
|
Equipment Type
|
Water Heater |
|
Features
|
Gazebo, Automatic Garage Door Opener |
|
Parking Space Total
|
5 |
|
Rental Equipment Type
|
Water Heater |
|
Structure
|
Playground |
Building
|
Bathroom Total
|
2 |
|
Bedrooms Above Ground
|
3 |
|
Bedrooms Total
|
3 |
|
Appliances
|
Dishwasher, Dryer, Microwave, Refrigerator, Water Meter, Washer, Gas Stove(s), Hood Fan, Window Coverings, Garage Door Opener |
|
Architectural Style
|
Bungalow |
|
Basement Development
|
Finished |
|
Basement Type
|
Full (finished) |
|
Construction Style Attachment
|
Detached |
|
Cooling Type
|
Central Air Conditioning |
|
Exterior Finish
|
Brick |
|
Fire Protection
|
Smoke Detectors |
|
Heating Fuel
|
Natural Gas |
|
Heating Type
|
Forced Air |
|
Stories Total
|
1 |
|
Size Interior
|
2100 Sqft |
|
Type
|
House |
|
Utility Water
|
Municipal Water |
Parking
Land
|
Access Type
|
Road Access, Highway Access, Highway Nearby |
|
Acreage
|
No |
|
Fence Type
|
Fence |
|
Land Amenities
|
Airport, Golf Nearby, Hospital, Park, Place Of Worship, Playground, Public Transit, Schools, Shopping |
|
Sewer
|
Municipal Sewage System |
|
Size Depth
|
109 Ft |
|
Size Frontage
|
67 Ft |
|
Size Total Text
|
Under 1/2 Acre |
|
Zoning Description
|
R-18 |
Rooms
| Level |
Type |
Length |
Width |
Dimensions |
|
Basement |
Laundry Room |
|
|
15'9'' x 11'2'' |
|
Basement |
Workshop |
|
|
12'8'' x 12'6'' |
|
Basement |
3pc Bathroom |
|
|
Measurements not available |
|
Basement |
Other |
|
|
10'10'' x 10'10'' |
|
Basement |
Recreation Room |
|
|
25'4'' x 12'5'' |
|
Main Level |
4pc Bathroom |
|
|
Measurements not available |
|
Main Level |
Bedroom |
|
|
10'9'' x 9'4'' |
|
Main Level |
Bedroom |
|
|
10'10'' x 9'2'' |
|
Main Level |
Primary Bedroom |
|
|
12'9'' x 9'6'' |
|
Main Level |
Kitchen |
|
|
16'3'' x 9'8'' |
|
Main Level |
Living Room/dining Room |
|
|
16'8'' x 14'8'' |
Utilities
|
Cable
|
Available |
|
Electricity
|
Available |
|
Natural Gas
|
Available |
|
Telephone
|
Available |
https://www.realtor.ca/real-estate/27443406/78-caledon-crescent-brampton











































