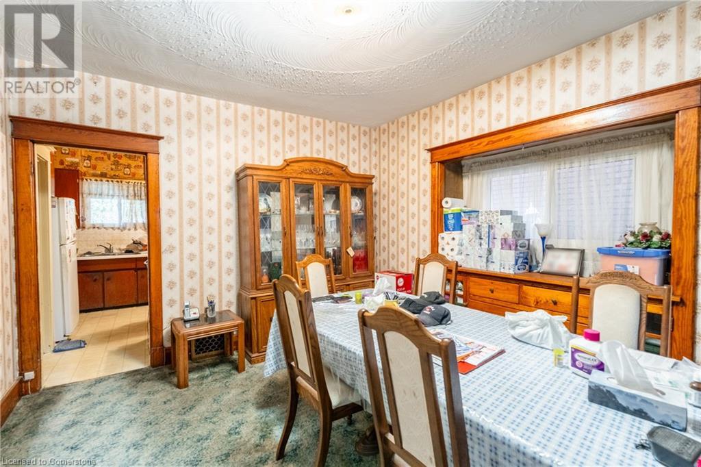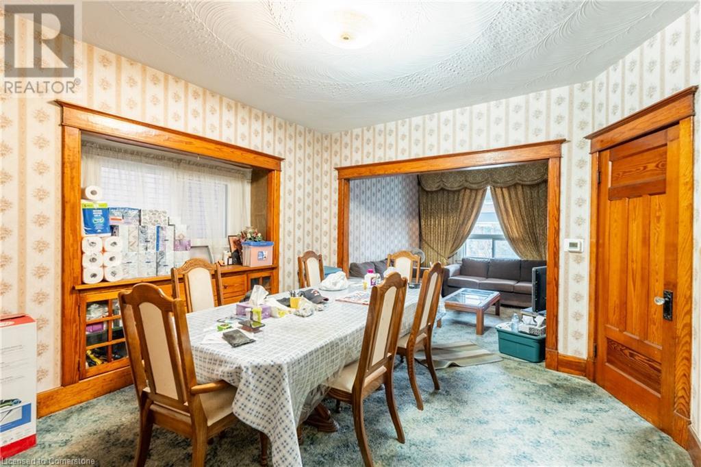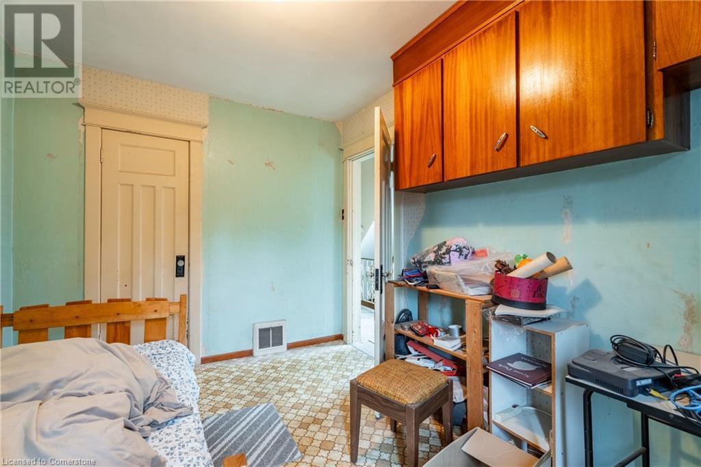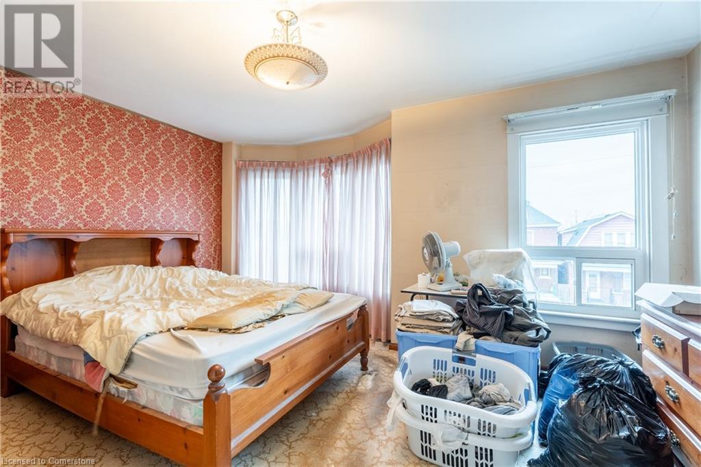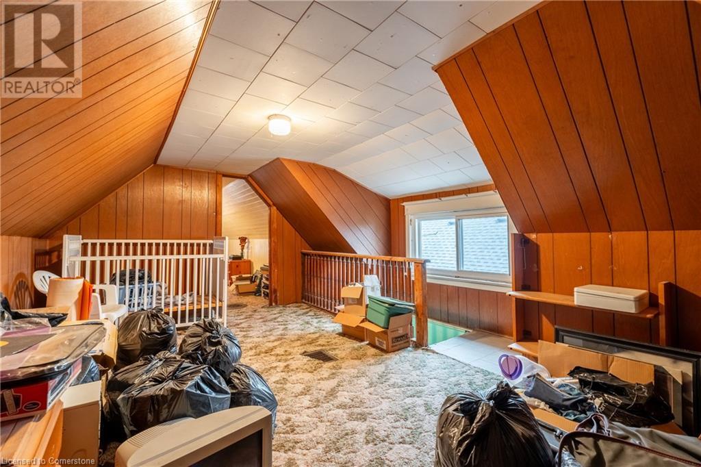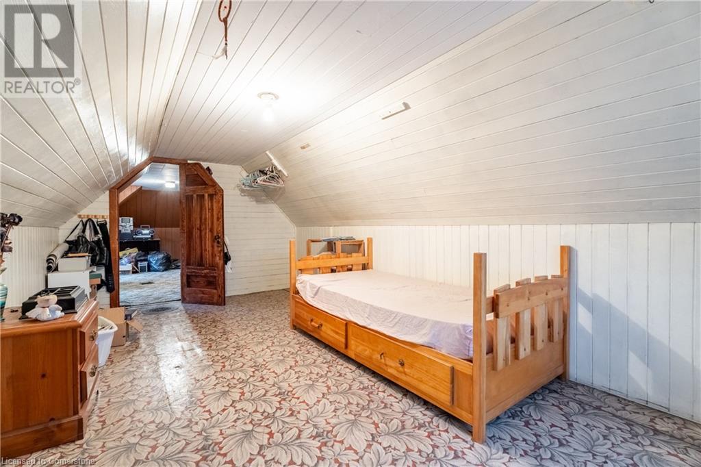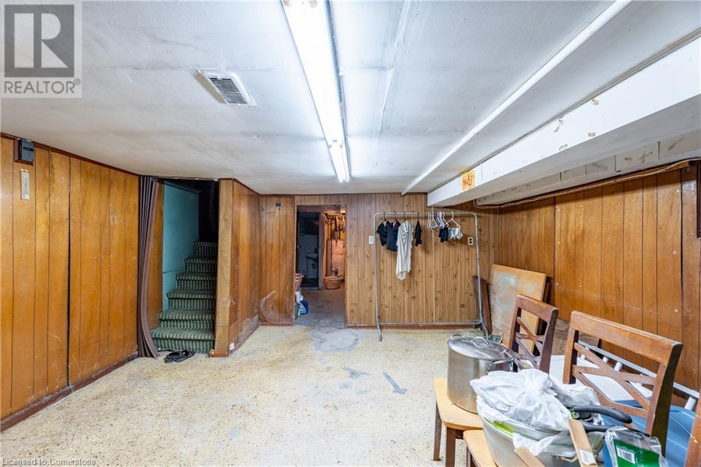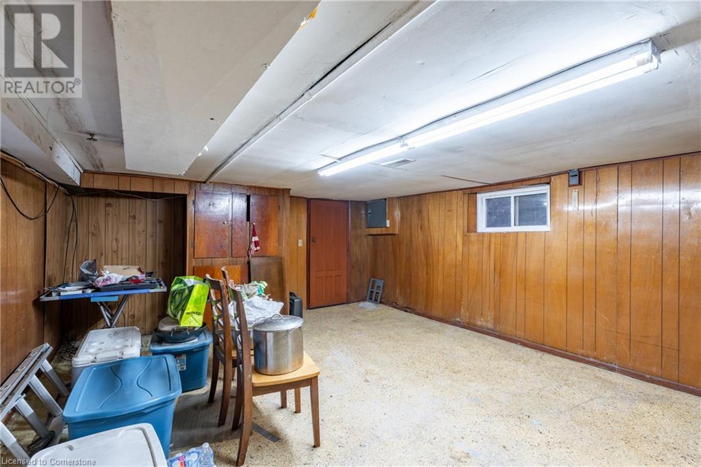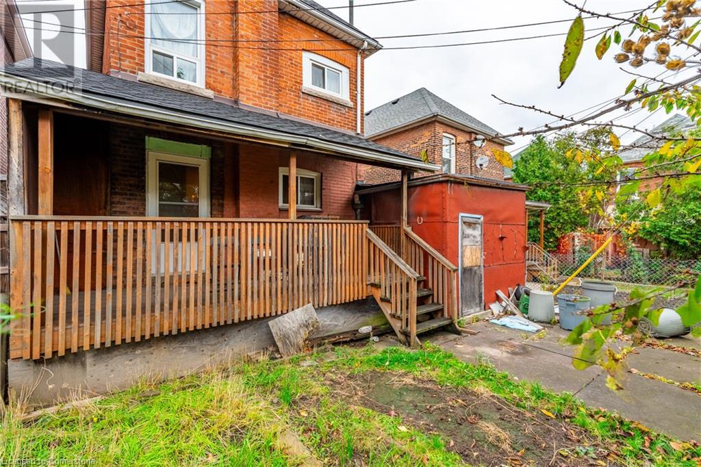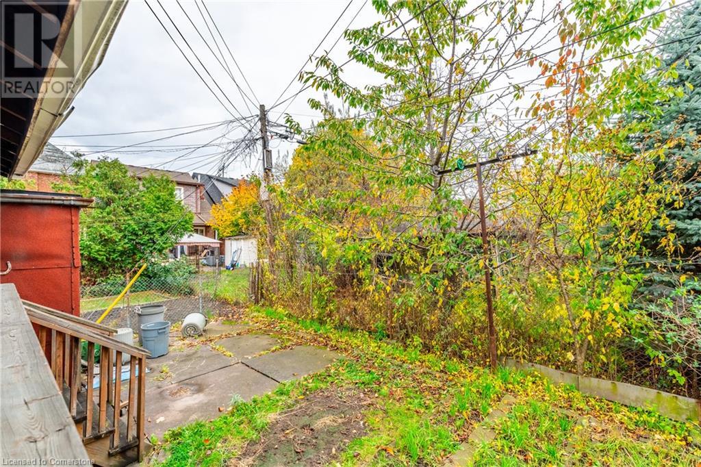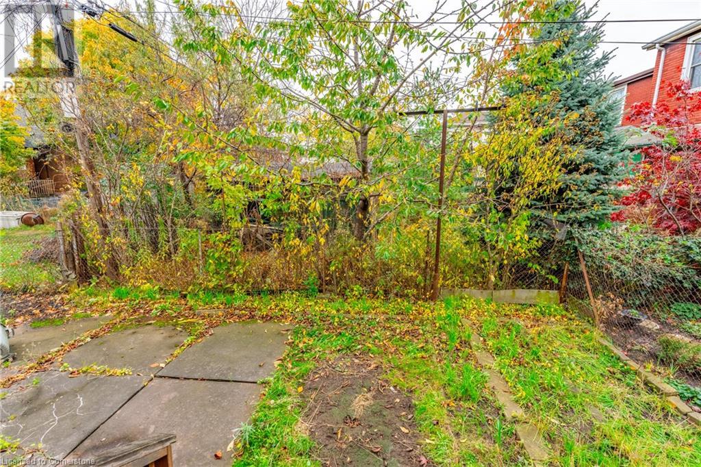78 Barnesdale Avenue N Hamilton, Ontario L8L 6S3
$439,900
Welcome to 78 Barnesdale Ave N, a 2.5-storey brick home blending character with ample space. This 5-bedroom property boasts original, untouched wood trim and doors on the main floor. The second floor features three generously sized bedrooms and a 4-piece bathroom, ideal for family living. Ascend to the top level to find a spacious third-story loft, housing two oversized bedrooms – perfect for a private retreat, office, or additional family space. With a rare attached garage and two-car driveway, this home offers convenience and parking ease in a desirable neighbourhood. Close to schools, parks, transit, and all amenities. (id:59646)
Open House
This property has open houses!
2:00 pm
Ends at:4:00 pm
Property Details
| MLS® Number | 40676092 |
| Property Type | Single Family |
| Amenities Near By | Hospital, Park, Place Of Worship, Schools |
| Community Features | Community Centre, School Bus |
| Equipment Type | Furnace, Water Heater |
| Features | Paved Driveway |
| Parking Space Total | 3 |
| Rental Equipment Type | Furnace, Water Heater |
Building
| Bathroom Total | 2 |
| Bedrooms Above Ground | 5 |
| Bedrooms Total | 5 |
| Appliances | Dryer, Refrigerator, Washer |
| Basement Development | Partially Finished |
| Basement Type | Full (partially Finished) |
| Constructed Date | 1912 |
| Construction Style Attachment | Detached |
| Cooling Type | None |
| Exterior Finish | Brick |
| Foundation Type | Stone |
| Heating Type | Forced Air |
| Stories Total | 3 |
| Size Interior | 2303 Sqft |
| Type | House |
| Utility Water | Municipal Water |
Parking
| Attached Garage |
Land
| Access Type | Road Access |
| Acreage | No |
| Land Amenities | Hospital, Park, Place Of Worship, Schools |
| Sewer | Municipal Sewage System |
| Size Depth | 70 Ft |
| Size Frontage | 29 Ft |
| Size Total Text | Under 1/2 Acre |
| Zoning Description | C |
Rooms
| Level | Type | Length | Width | Dimensions |
|---|---|---|---|---|
| Second Level | Primary Bedroom | 10'0'' x 15'0'' | ||
| Second Level | Bedroom | 11'7'' x 10'9'' | ||
| Second Level | Bedroom | 8'8'' x 11'3'' | ||
| Second Level | 4pc Bathroom | Measurements not available | ||
| Third Level | Bedroom | 9'9'' x 16'7'' | ||
| Third Level | Bedroom | 9'9'' x 17'7'' | ||
| Basement | 3pc Bathroom | Measurements not available | ||
| Basement | Laundry Room | Measurements not available | ||
| Main Level | Kitchen | 14'10'' x 10'0'' | ||
| Main Level | Dining Room | 13'0'' x 11'8'' | ||
| Main Level | Living Room | 11'9'' x 10'4'' | ||
| Main Level | Foyer | Measurements not available |
https://www.realtor.ca/real-estate/27638780/78-barnesdale-avenue-n-hamilton
Interested?
Contact us for more information









