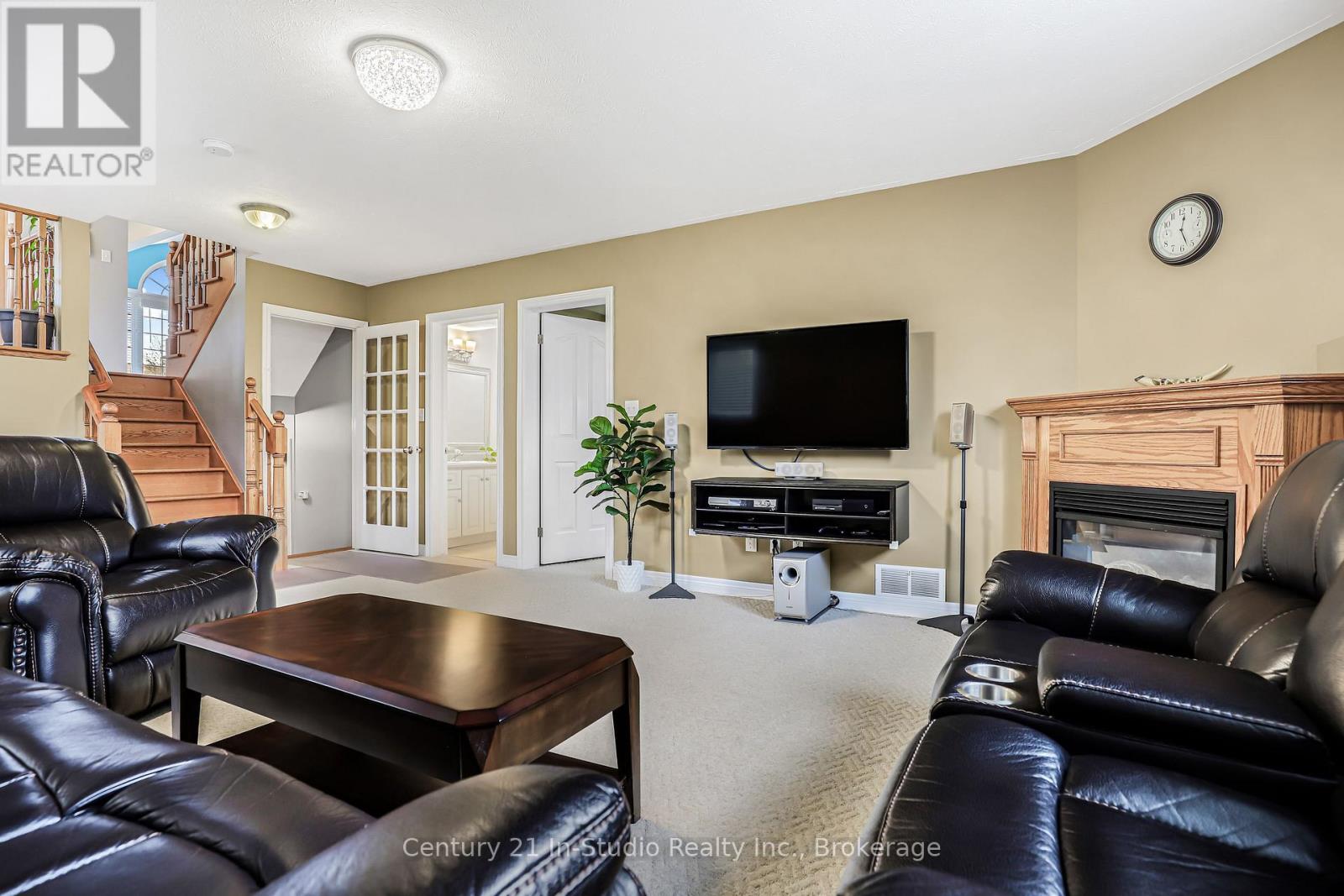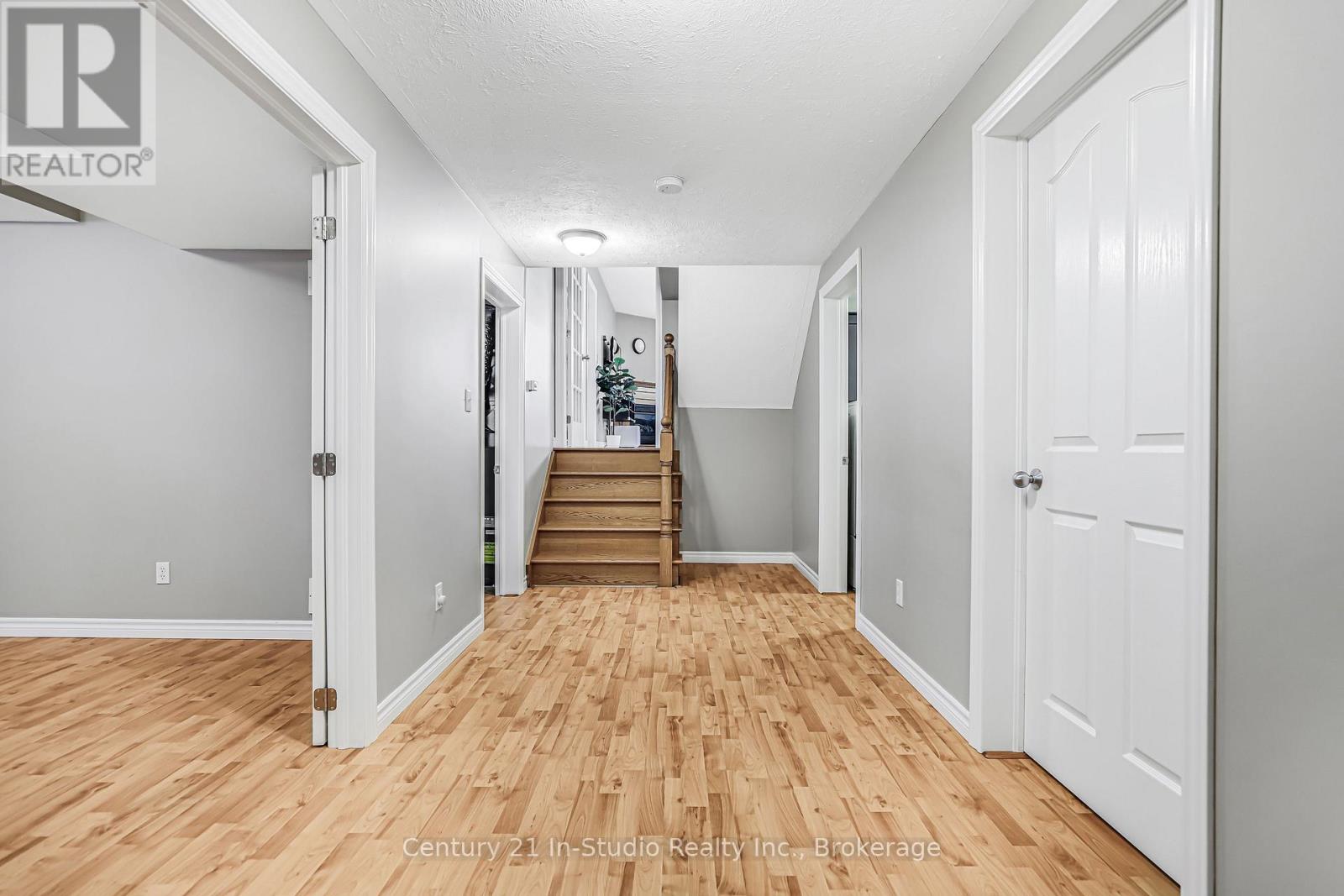4 Bedroom
2 Bathroom
1100 - 1500 sqft
Fireplace
Central Air Conditioning
Forced Air
Landscaped
$745,000
Welcome to 779 Oakwood Drive located in a neighbourhood that locals fondly refer to as "The Woods". A Snyder built home, this solid four-level backsplit offers space, functionality, and location all in one.This home features four bedrooms, two full bathrooms, and multiple finished levels that work beautifully for growing families or anyone needing flexible living space. The main floor offers a bright living room with large front windows and a separate dining area just off the kitchen ideal for hosting guests. Upstairs, you will find three bedrooms and a full bathroom, while the third level includes a fourth bedroom, second full bathroom, and cozy family room with gas fireplace. Need even more space? The basement level offers laundry, utilities, generous storage spaces plus a large bonus room.The fully fenced backyard is a great place to play, garden, or relax. With the rail trail, dog park, and playground all nearby, it's easy to stay active and connected to your surroundings. The double-wide driveway offers plenty of parking, and the location provides a peaceful residential vibe while still being close to town amenities, schools, and the beach. If you've been looking for a move-in ready home in one of Port Elgins most beloved local neighbourhoods, 779 Oakwood Drive is worth a closer look. (id:59646)
Property Details
|
MLS® Number
|
X12125427 |
|
Property Type
|
Single Family |
|
Community Name
|
Saugeen Shores |
|
Amenities Near By
|
Park |
|
Parking Space Total
|
6 |
|
Structure
|
Deck, Porch |
Building
|
Bathroom Total
|
2 |
|
Bedrooms Above Ground
|
3 |
|
Bedrooms Below Ground
|
1 |
|
Bedrooms Total
|
4 |
|
Age
|
16 To 30 Years |
|
Amenities
|
Fireplace(s) |
|
Appliances
|
Dishwasher, Dryer, Stove, Washer, Refrigerator |
|
Basement Development
|
Finished |
|
Basement Type
|
N/a (finished) |
|
Construction Style Attachment
|
Detached |
|
Construction Style Split Level
|
Backsplit |
|
Cooling Type
|
Central Air Conditioning |
|
Exterior Finish
|
Brick, Vinyl Siding |
|
Fireplace Present
|
Yes |
|
Fireplace Total
|
1 |
|
Foundation Type
|
Poured Concrete |
|
Heating Fuel
|
Natural Gas |
|
Heating Type
|
Forced Air |
|
Size Interior
|
1100 - 1500 Sqft |
|
Type
|
House |
|
Utility Water
|
Municipal Water |
Parking
Land
|
Acreage
|
No |
|
Fence Type
|
Fenced Yard |
|
Land Amenities
|
Park |
|
Landscape Features
|
Landscaped |
|
Sewer
|
Sanitary Sewer |
|
Size Depth
|
114 Ft ,2 In |
|
Size Frontage
|
60 Ft |
|
Size Irregular
|
60 X 114.2 Ft |
|
Size Total Text
|
60 X 114.2 Ft |
|
Zoning Description
|
R1 |
Rooms
| Level |
Type |
Length |
Width |
Dimensions |
|
Second Level |
Primary Bedroom |
4.67 m |
3.81 m |
4.67 m x 3.81 m |
|
Second Level |
Bedroom 2 |
3.48 m |
2.9 m |
3.48 m x 2.9 m |
|
Second Level |
Bedroom 3 |
3.33 m |
2.95 m |
3.33 m x 2.95 m |
|
Second Level |
Bathroom |
3.81 m |
1.83 m |
3.81 m x 1.83 m |
|
Third Level |
Family Room |
6.43 m |
4.47 m |
6.43 m x 4.47 m |
|
Third Level |
Bedroom |
3.94 m |
3.63 m |
3.94 m x 3.63 m |
|
Third Level |
Bathroom |
3.61 m |
1.65 m |
3.61 m x 1.65 m |
|
Lower Level |
Laundry Room |
2.11 m |
1.96 m |
2.11 m x 1.96 m |
|
Lower Level |
Cold Room |
4.32 m |
1.32 m |
4.32 m x 1.32 m |
|
Lower Level |
Other |
5.69 m |
3.58 m |
5.69 m x 3.58 m |
|
Main Level |
Living Room |
4.88 m |
3.63 m |
4.88 m x 3.63 m |
|
Main Level |
Dining Room |
3.63 m |
2.97 m |
3.63 m x 2.97 m |
|
Main Level |
Kitchen |
6.17 m |
2.64 m |
6.17 m x 2.64 m |
https://www.realtor.ca/real-estate/28262118/779-oakwood-drive-saugeen-shores-saugeen-shores

















































