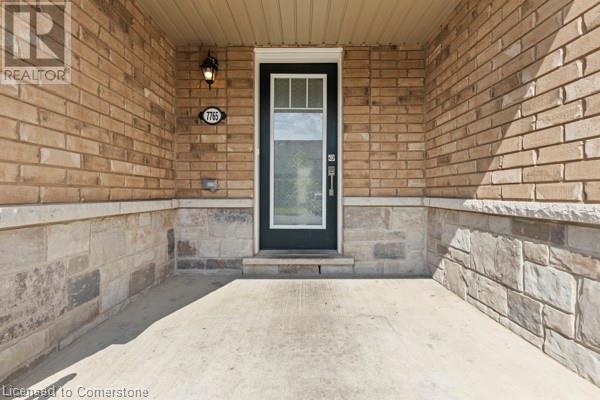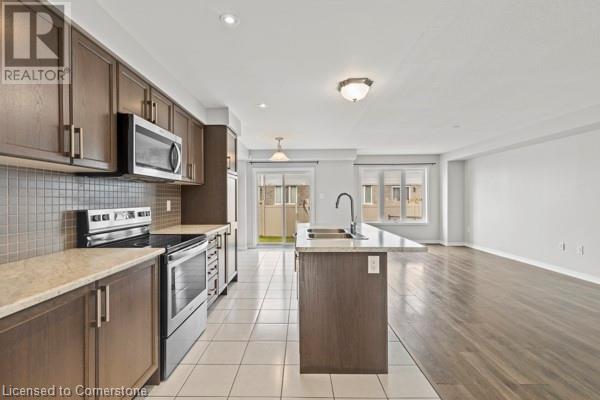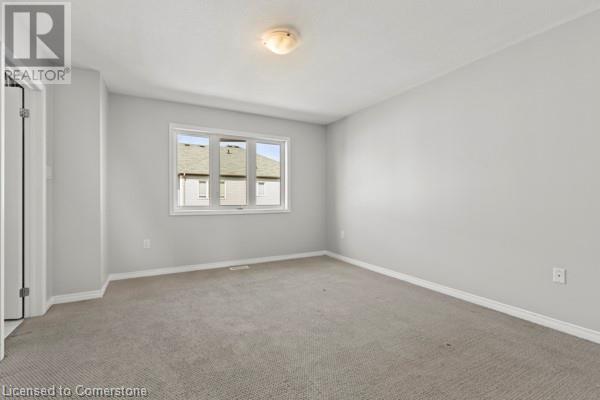3 Bedroom
3 Bathroom
1535 sqft
2 Level
Central Air Conditioning
Forced Air
$2,545 Monthly
Welcome to this spacious 3 bedroom, 3 bathroom home in a quiet, family friendly neighbourhood. Ideally located near Costco, schools, shopping centres and parks. The well designed layout featured generously sized main floor area and upper level laundry with a fresh coat of paint completed in 2024. The master bedroom includes an ensuite privilege and walk in closet. This home also features a one-car attached garage and ample sized backyard. Don't miss out on this opportunity! (id:59646)
Property Details
|
MLS® Number
|
40734253 |
|
Property Type
|
Single Family |
|
Amenities Near By
|
Golf Nearby, Public Transit, Schools, Shopping |
|
Community Features
|
School Bus |
|
Equipment Type
|
Water Heater |
|
Parking Space Total
|
2 |
|
Rental Equipment Type
|
Water Heater |
Building
|
Bathroom Total
|
3 |
|
Bedrooms Above Ground
|
3 |
|
Bedrooms Total
|
3 |
|
Appliances
|
Dishwasher, Dryer, Microwave, Refrigerator, Stove, Washer |
|
Architectural Style
|
2 Level |
|
Basement Development
|
Unfinished |
|
Basement Type
|
Full (unfinished) |
|
Constructed Date
|
2019 |
|
Construction Style Attachment
|
Attached |
|
Cooling Type
|
Central Air Conditioning |
|
Exterior Finish
|
Brick, Vinyl Siding |
|
Fire Protection
|
Smoke Detectors |
|
Foundation Type
|
Poured Concrete |
|
Half Bath Total
|
1 |
|
Heating Fuel
|
Natural Gas |
|
Heating Type
|
Forced Air |
|
Stories Total
|
2 |
|
Size Interior
|
1535 Sqft |
|
Type
|
Row / Townhouse |
|
Utility Water
|
Municipal Water |
Parking
Land
|
Acreage
|
No |
|
Land Amenities
|
Golf Nearby, Public Transit, Schools, Shopping |
|
Sewer
|
Municipal Sewage System |
|
Size Depth
|
92 Ft |
|
Size Frontage
|
20 Ft |
|
Size Total Text
|
Unknown |
|
Zoning Description
|
R3 |
Rooms
| Level |
Type |
Length |
Width |
Dimensions |
|
Second Level |
4pc Bathroom |
|
|
Measurements not available |
|
Second Level |
Primary Bedroom |
|
|
13'9'' x 12'4'' |
|
Second Level |
Bedroom |
|
|
11'5'' x 8'10'' |
|
Second Level |
Bedroom |
|
|
10'4'' x 9'10'' |
|
Second Level |
4pc Bathroom |
|
|
Measurements not available |
|
Main Level |
2pc Bathroom |
|
|
Measurements not available |
|
Main Level |
Kitchen/dining Room |
|
|
23'4'' x 8'2'' |
|
Main Level |
Family Room |
|
|
22'8'' x 11'0'' |
https://www.realtor.ca/real-estate/28379798/7765-redbud-lane-niagara-falls

















