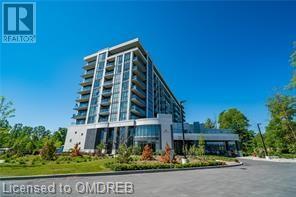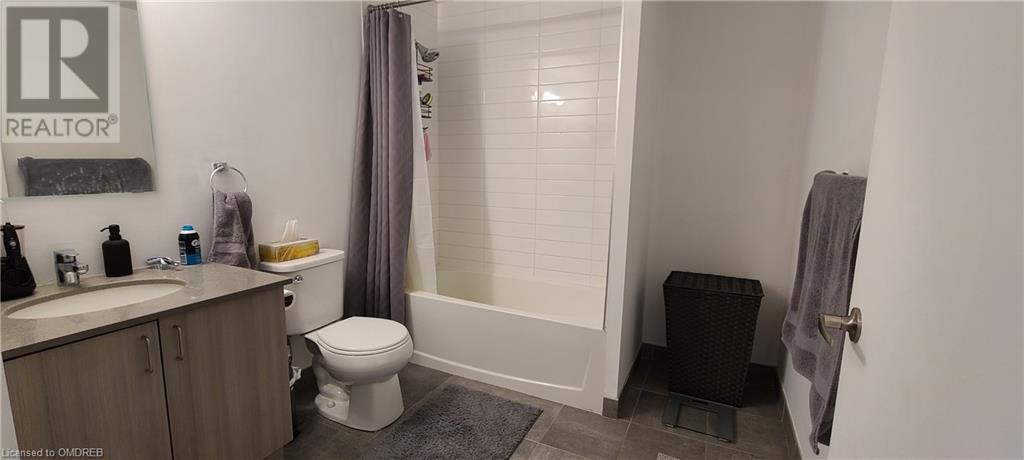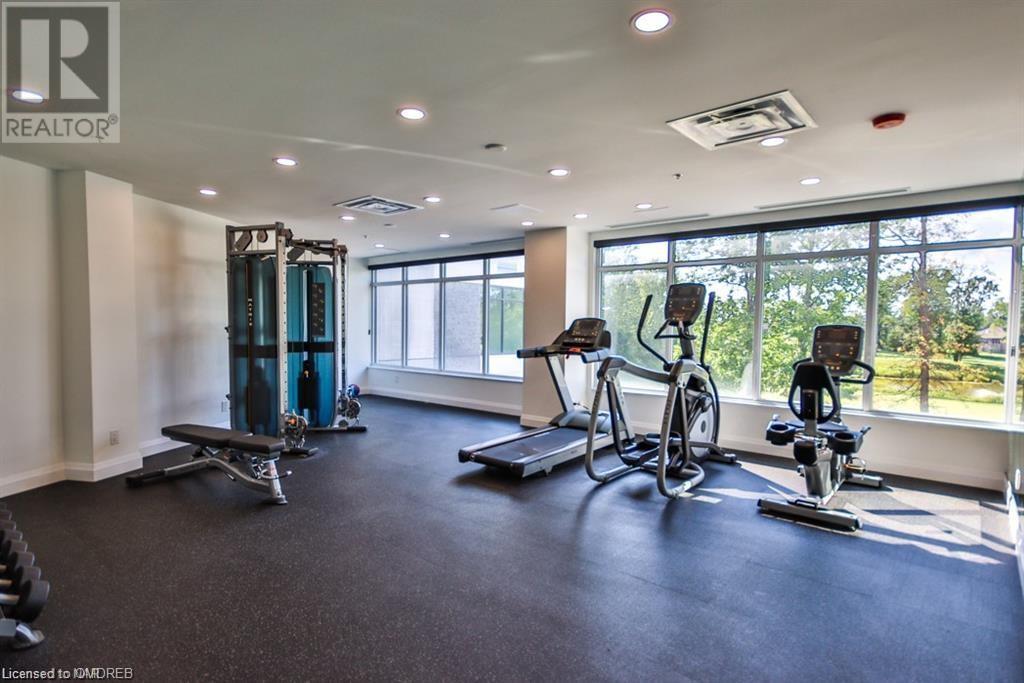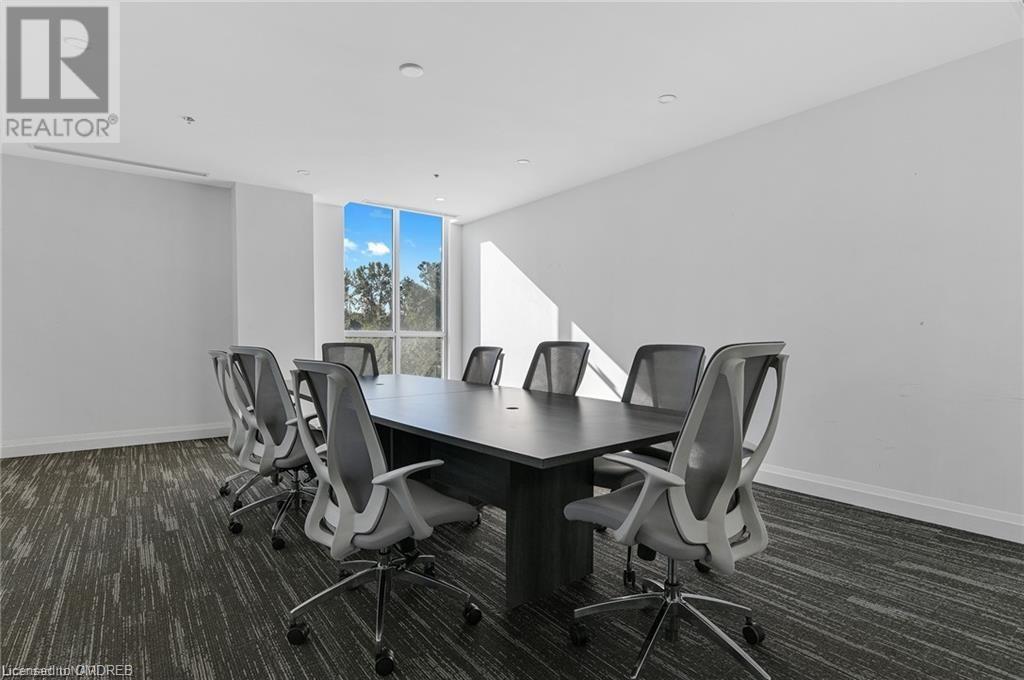7711 Green Vista Gate Unit# 404 Niagara Falls, Ontario L2H 1R1
$399,000Maintenance, Insurance
$544.65 Monthly
Maintenance, Insurance
$544.65 MonthlyThis fourth-floor unit enjoys beautiful facing views of the 10th hole on Thundering Waters Golf Course. A spacious 2 bedroom and 1 bathroom with full length balcony where you can enjoy the scenery of the Thundering Waters Golf Course. This would also be a great investment opportunity since it is currently Tenanted. The second floor has a spacious and bright gym, yoga studio and a party room, while the soon to be opened pool with hot tub and sauna is on the first floor with private access from the second floor. Other features include Concierge services, storage locker, owned parking spot, Pet-friendly with beautiful trails for walking. Please allow 24 hours notice for viewing. (id:59646)
Property Details
| MLS® Number | 40616854 |
| Property Type | Single Family |
| Amenities Near By | Golf Nearby, Hospital, Park, Place Of Worship, Playground, Public Transit, Schools, Shopping |
| Community Features | Quiet Area, Community Centre, School Bus |
| Features | Cul-de-sac, Ravine, Conservation/green Belt, Balcony |
| Parking Space Total | 1 |
| Storage Type | Locker |
Building
| Bathroom Total | 1 |
| Bedrooms Above Ground | 2 |
| Bedrooms Total | 2 |
| Amenities | Exercise Centre, Party Room |
| Appliances | Dishwasher, Dryer, Refrigerator, Stove, Washer, Microwave Built-in, Window Coverings |
| Basement Type | None |
| Constructed Date | 2020 |
| Construction Style Attachment | Attached |
| Cooling Type | Central Air Conditioning |
| Exterior Finish | Metal |
| Heating Type | Forced Air |
| Stories Total | 1 |
| Size Interior | 783 Sqft |
| Type | Apartment |
| Utility Water | Municipal Water |
Land
| Access Type | Highway Access |
| Acreage | No |
| Land Amenities | Golf Nearby, Hospital, Park, Place Of Worship, Playground, Public Transit, Schools, Shopping |
| Landscape Features | Landscaped |
| Sewer | Municipal Sewage System |
| Zoning Description | R5s |
Rooms
| Level | Type | Length | Width | Dimensions |
|---|---|---|---|---|
| Main Level | Laundry Room | 5'0'' x 3'0'' | ||
| Main Level | Foyer | 8'0'' x 6'0'' | ||
| Main Level | 4pc Bathroom | 5'0'' x 7'0'' | ||
| Main Level | Bedroom | 10'1'' x 9'1'' | ||
| Main Level | Bedroom | 10'0'' x 11'0'' | ||
| Main Level | Kitchen | 23'5'' x 10'8'' |
https://www.realtor.ca/real-estate/27138242/7711-green-vista-gate-unit-404-niagara-falls
Interested?
Contact us for more information
































